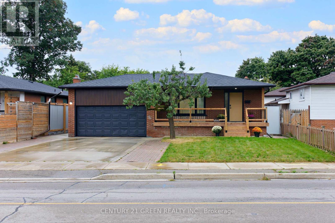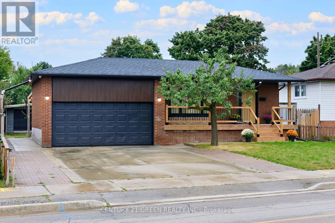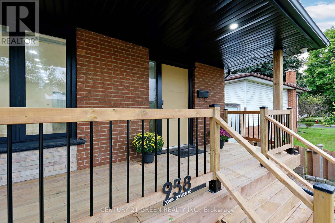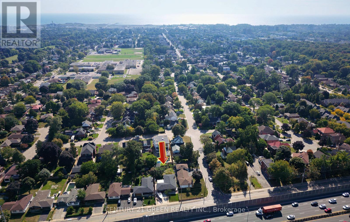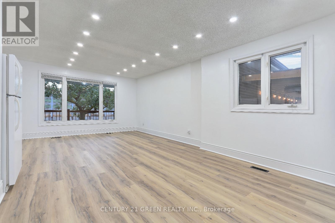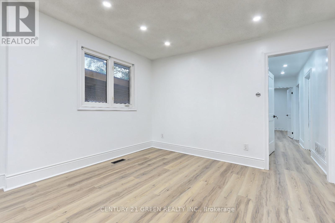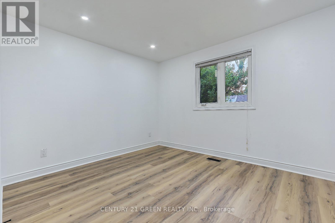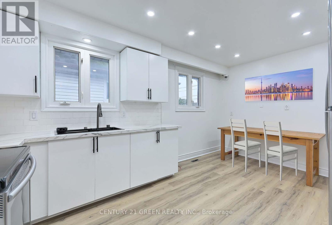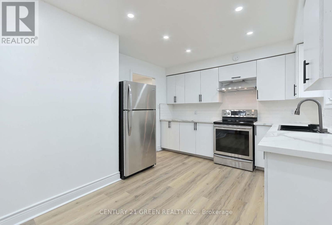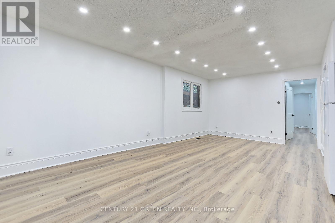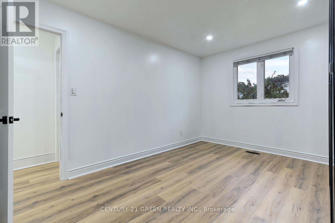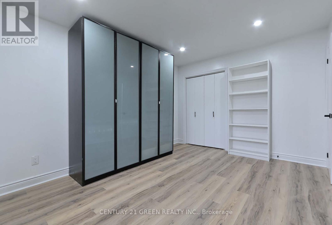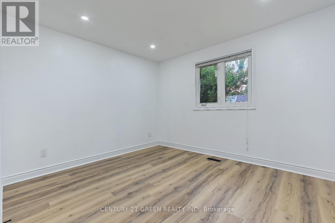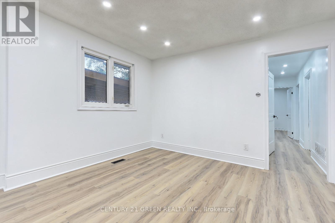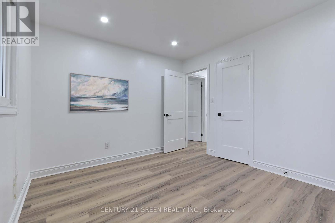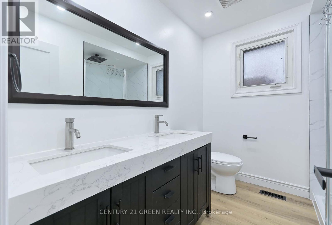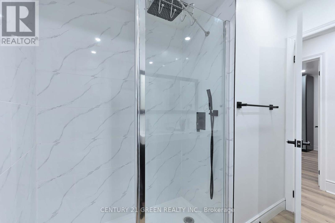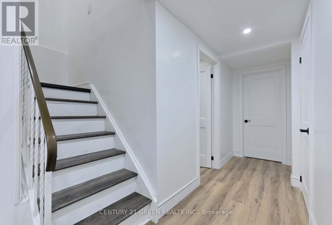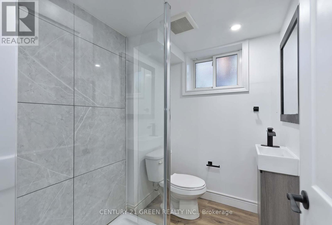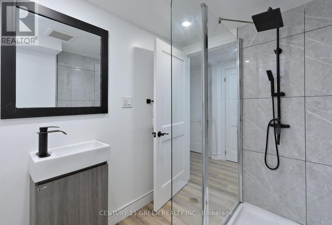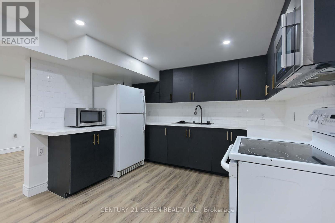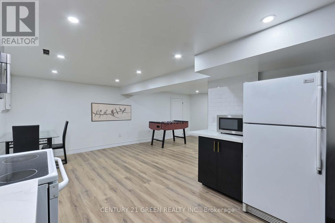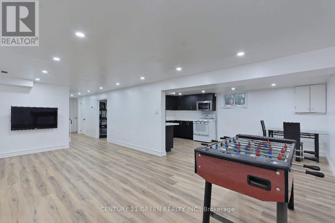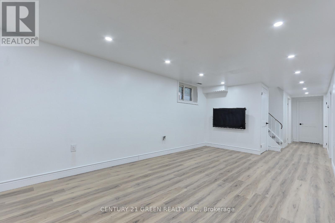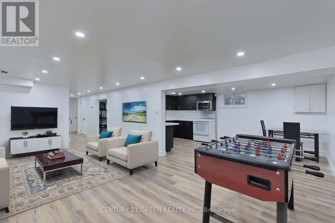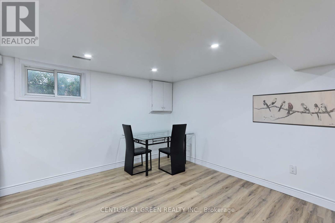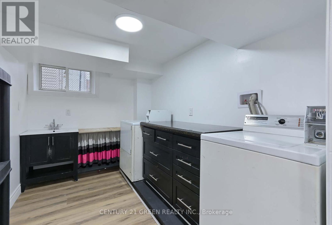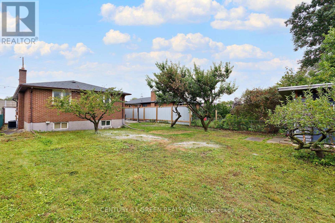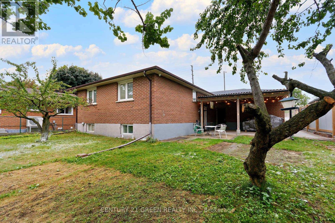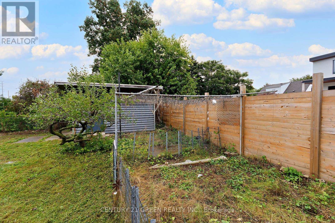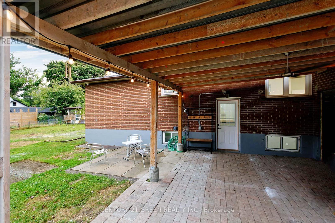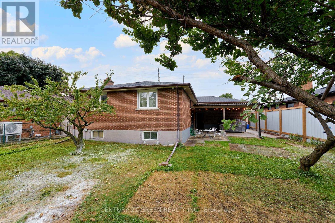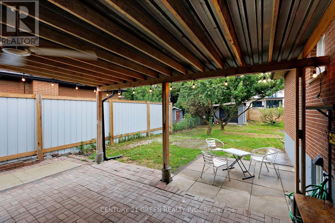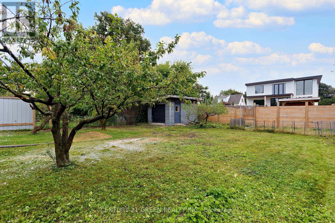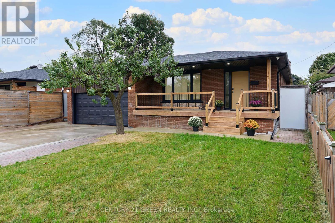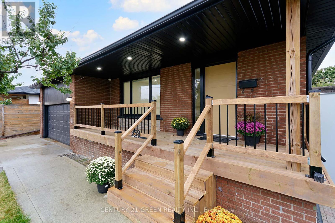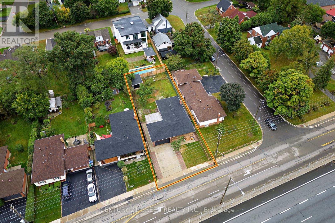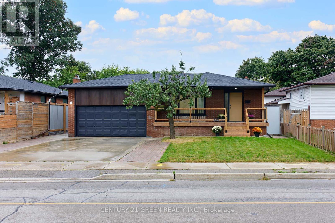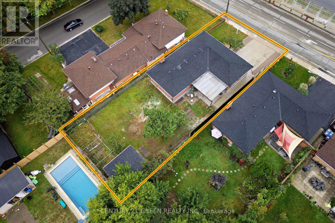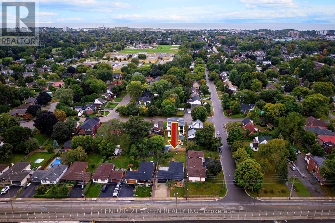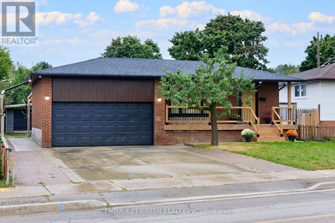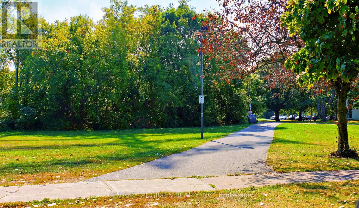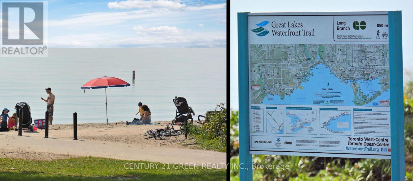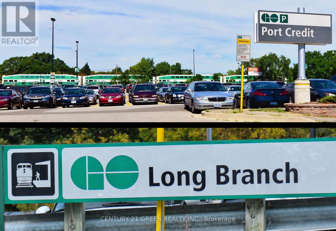958 South Service Road Mississauga, Ontario L5E 1V1
$1,299,999
Priced To Sell ! Investment Property !! Great Opportunity To Own This Beautiful Large And Newly Renovated From Top To Bottom, Detached Home In Million Dollars Neighbourhood Of Lakeview Community . 3 Plus 2 Bedrooms Spacious Solid Brick Bungalow In Oversized Lot. Large 2 Bedrooms Basement Apartment With Huge Storage And Separate Entrance. Perfect For Generating Rental Income Or Hosting Guests. Carpet Free! Spacious Eat-In Kitchen, Quartz Counter Tops. 2 Car Garage, New Spacious Concrete Driveway Fits 5 Cars Parking. Roof 2023. 5 Minutes Walk To Dixie Mall, Short Drive To Toronto And Go Station . Access To QEW And Public Transit .Discover The Ideal Dual-Purpose Home: Generate Income To Ease Your Mortgage Or Indulge In Spacious Comfort For Family And Guest Gatherings **EXTRAS** Bus Stop steps away. Close to Lakeshore , Dixie Mall, Sherway Garden Mall, Square One Mall And Hospital And Short Drive To Toronto. Some Pictures are Virtually Staged For Ideas. (id:50886)
Property Details
| MLS® Number | W12018562 |
| Property Type | Single Family |
| Community Name | Lakeview |
| Amenities Near By | Hospital, Park, Place Of Worship, Public Transit, Schools |
| Parking Space Total | 7 |
Building
| Bathroom Total | 2 |
| Bedrooms Above Ground | 3 |
| Bedrooms Below Ground | 2 |
| Bedrooms Total | 5 |
| Appliances | Water Heater, Water Meter, Dryer, Microwave, Stove, Washer, Refrigerator |
| Architectural Style | Bungalow |
| Basement Features | Apartment In Basement, Separate Entrance |
| Basement Type | N/a |
| Construction Style Attachment | Detached |
| Cooling Type | Central Air Conditioning |
| Exterior Finish | Brick |
| Flooring Type | Vinyl |
| Foundation Type | Concrete |
| Heating Fuel | Natural Gas |
| Heating Type | Forced Air |
| Stories Total | 1 |
| Type | House |
| Utility Water | Municipal Water |
Parking
| Attached Garage | |
| Garage |
Land
| Acreage | No |
| Fence Type | Fenced Yard |
| Land Amenities | Hospital, Park, Place Of Worship, Public Transit, Schools |
| Sewer | Sanitary Sewer |
| Size Depth | 150 Ft ,2 In |
| Size Frontage | 55 Ft |
| Size Irregular | 55.08 X 150.19 Ft |
| Size Total Text | 55.08 X 150.19 Ft |
| Zoning Description | Residential |
Rooms
| Level | Type | Length | Width | Dimensions |
|---|---|---|---|---|
| Basement | Dining Room | 3.56 m | 3.27 m | 3.56 m x 3.27 m |
| Basement | Kitchen | 3.27 m | 2.44 m | 3.27 m x 2.44 m |
| Basement | Laundry Room | Measurements not available | ||
| Basement | Bedroom | 3.69 m | 3.69 m | 3.69 m x 3.69 m |
| Basement | Bedroom | 3.77 m | 2.69 m | 3.77 m x 2.69 m |
| Basement | Living Room | 6.65 m | 3.35 m | 6.65 m x 3.35 m |
| Main Level | Living Room | 6.71 m | 4.34 m | 6.71 m x 4.34 m |
| Main Level | Dining Room | 6.71 m | 4.34 m | 6.71 m x 4.34 m |
| Main Level | Kitchen | 4.88 m | 3.35 m | 4.88 m x 3.35 m |
| Main Level | Primary Bedroom | 4.21 m | 3.3 m | 4.21 m x 3.3 m |
| Main Level | Bedroom 2 | 3.56 m | 3.18 m | 3.56 m x 3.18 m |
| Main Level | Bedroom 3 | 3.28 m | 2.66 m | 3.28 m x 2.66 m |
Utilities
| Cable | Installed |
| Sewer | Installed |
https://www.realtor.ca/real-estate/28023137/958-south-service-road-mississauga-lakeview-lakeview
Contact Us
Contact us for more information
Melodia Benedicto
Broker
melodiabenedicto.com
6980 Maritz Dr Unit 8
Mississauga, Ontario L5W 1Z3
(905) 565-9565
(905) 565-9522

