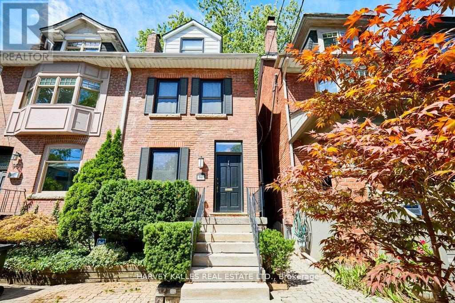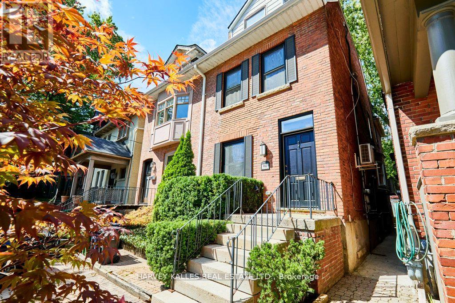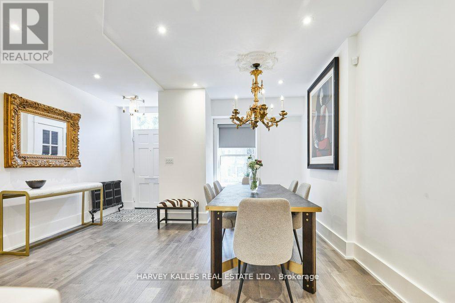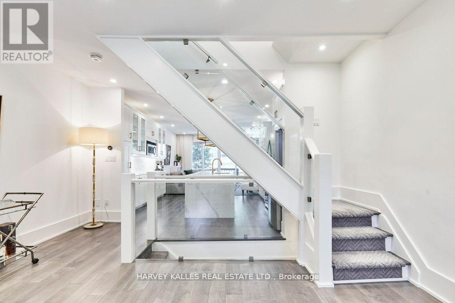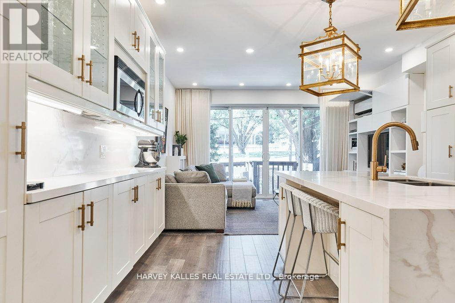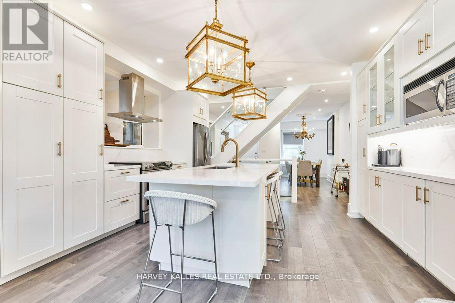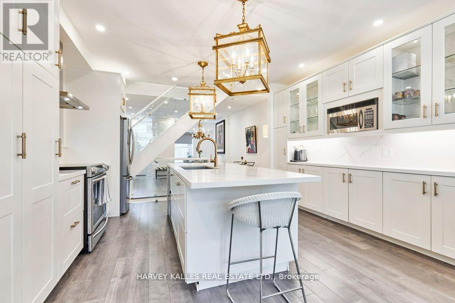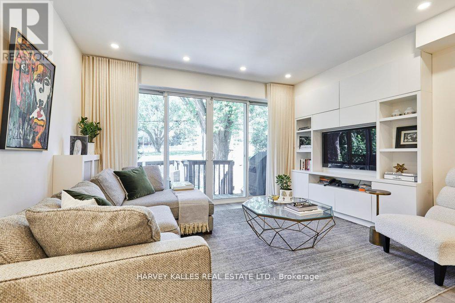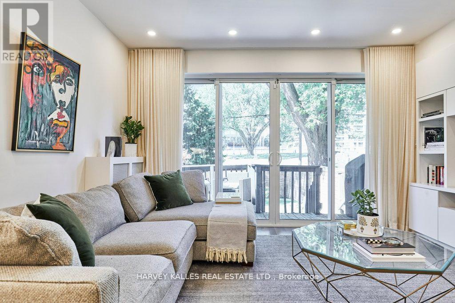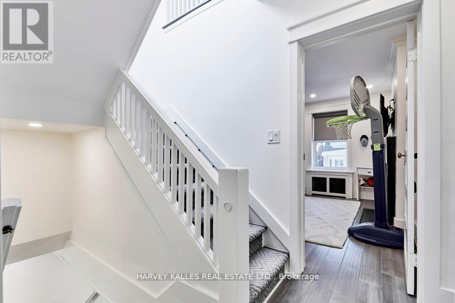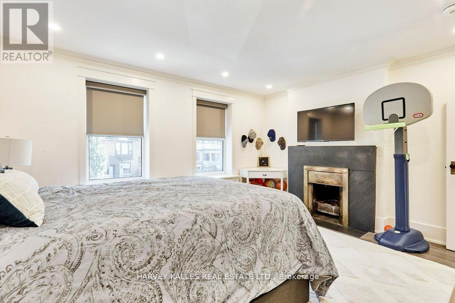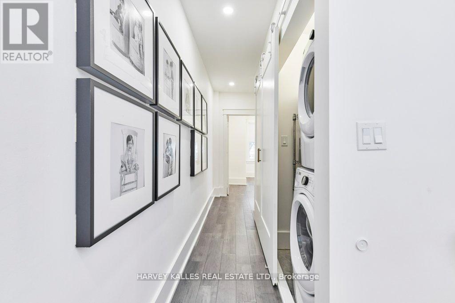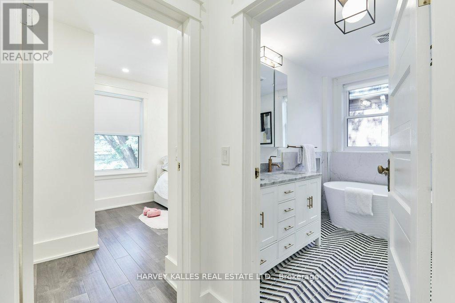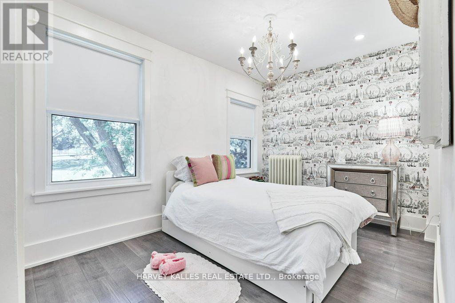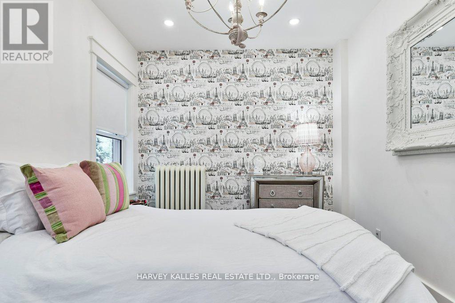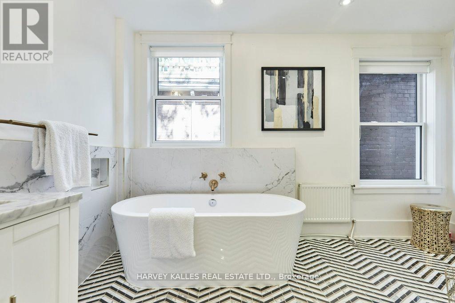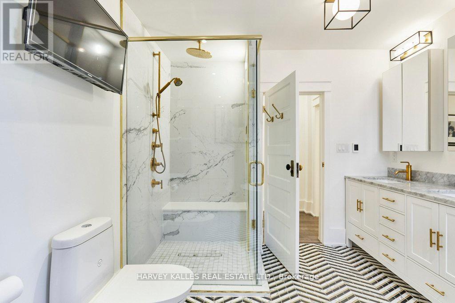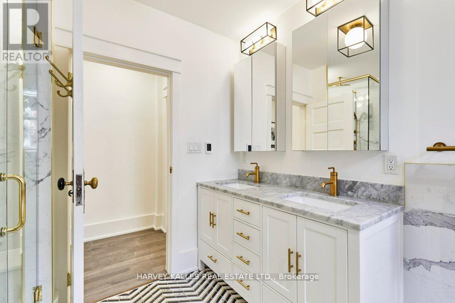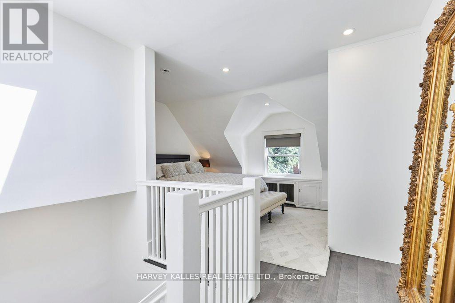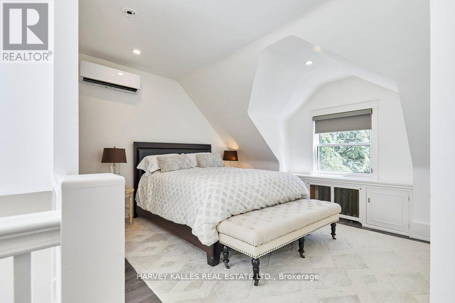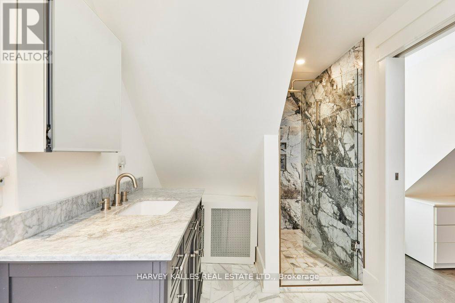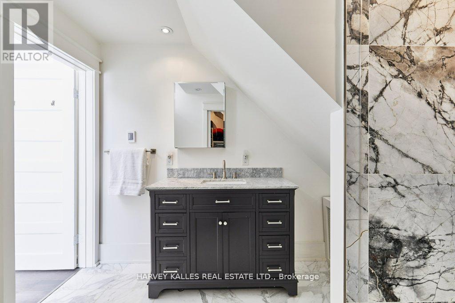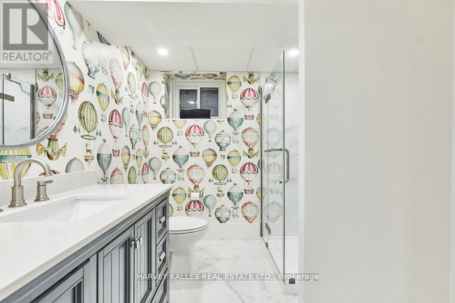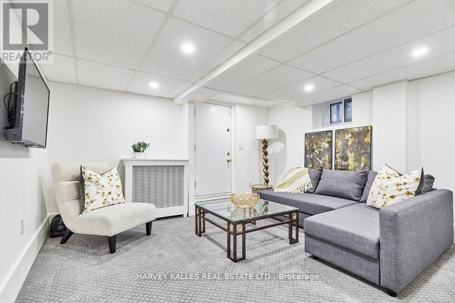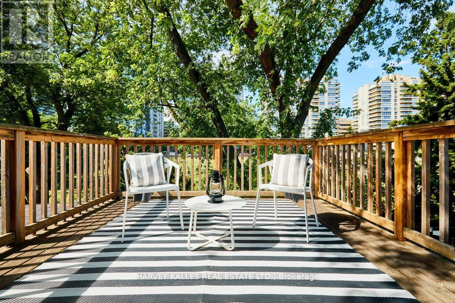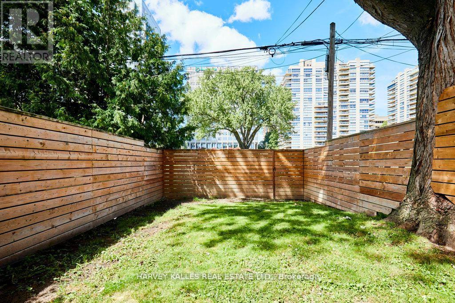96 Balmoral Avenue Toronto, Ontario M4V 1J4
$2,395,000
Introducing 96 Balmoral, a truly special home that is walking distance from the coveted shops, restaurants and pubic transit on Yonge Street in the Yonge/St Clair/Summerhill area. This 3 bed, 3 full bath sun drenched, semi-detached residence underwent an extensive renovation in 2019, that will last the test of time. Designed with entertaining & family gathering in mind, the main level offers an open concept floor plan with a chef-inspired kitchen, breakfast bar, separate dining area and inviting family room flanked by a built-in with plenty of storage. Upstairs hosts two bedrooms separated by a spectacular 5 piece bathroom with a bonus storage closet and laundry facilities in the hallway. Enter the third floor primary sanctuary with vaulted ceilings, large closet, stunning ensuite and a private terrace. The lower level is designed for versatility, with one room currently serving as storage while the spacious recreation room can easily functions as a 4th bedroom, family room, or both complemented by the convenience of a full bathroom on this level. Thought was given during the design stage to allow for laundry in this bathroom or use as extra storage. *Legal Parking Pad*. (id:50886)
Property Details
| MLS® Number | C12423116 |
| Property Type | Single Family |
| Community Name | Yonge-St. Clair |
| Amenities Near By | Public Transit, Park, Schools |
| Community Features | Community Centre |
| Parking Space Total | 1 |
| Structure | Deck, Shed |
Building
| Bathroom Total | 3 |
| Bedrooms Above Ground | 3 |
| Bedrooms Total | 3 |
| Age | 100+ Years |
| Appliances | Central Vacuum, Water Heater, Blinds, Dishwasher, Dryer, Microwave, Stove, Washer, Refrigerator |
| Basement Development | Finished |
| Basement Features | Separate Entrance |
| Basement Type | N/a, N/a (finished) |
| Construction Style Attachment | Semi-detached |
| Cooling Type | Wall Unit |
| Exterior Finish | Brick, Vinyl Siding |
| Fire Protection | Security System |
| Fireplace Present | Yes |
| Fireplace Total | 1 |
| Foundation Type | Unknown |
| Heating Fuel | Electric, Natural Gas |
| Heating Type | Heat Pump, Not Known |
| Stories Total | 3 |
| Size Interior | 1,500 - 2,000 Ft2 |
| Type | House |
| Utility Water | Municipal Water |
Parking
| No Garage |
Land
| Acreage | No |
| Fence Type | Fenced Yard |
| Land Amenities | Public Transit, Park, Schools |
| Sewer | Sanitary Sewer |
| Size Depth | 107 Ft |
| Size Frontage | 18 Ft |
| Size Irregular | 18 X 107 Ft |
| Size Total Text | 18 X 107 Ft |
| Zoning Description | R(d0.6*762) |
Rooms
| Level | Type | Length | Width | Dimensions |
|---|---|---|---|---|
| Second Level | Bedroom | 4.48 m | 3.08 m | 4.48 m x 3.08 m |
| Second Level | Bedroom 2 | 4.36 m | 3.81 m | 4.36 m x 3.81 m |
| Second Level | Bathroom | 3.49 m | 3.84 m | 3.49 m x 3.84 m |
| Third Level | Primary Bedroom | 4.5 m | 3.79 m | 4.5 m x 3.79 m |
| Third Level | Bathroom | 2.01 m | 3.4 m | 2.01 m x 3.4 m |
| Lower Level | Utility Room | 5.38 m | 5.8 m | 5.38 m x 5.8 m |
| Lower Level | Recreational, Games Room | 4.01 m | 4.62 m | 4.01 m x 4.62 m |
| Lower Level | Bathroom | 2.41 m | 2.18 m | 2.41 m x 2.18 m |
| Main Level | Dining Room | 4.5 m | 4.95 m | 4.5 m x 4.95 m |
| Main Level | Kitchen | 4.33 m | 4.05 m | 4.33 m x 4.05 m |
| Main Level | Living Room | 4.33 m | 3.42 m | 4.33 m x 3.42 m |
https://www.realtor.ca/real-estate/28905333/96-balmoral-avenue-toronto-yonge-st-clair-yonge-st-clair
Contact Us
Contact us for more information
Catherine Heather Whitla
Salesperson
(613) 852-5918
www.crosslandwhitlateam.com/
2145 Avenue Road
Toronto, Ontario M5M 4B2
(416) 441-2888
www.harveykalles.com/
Julie Lynne Crossland
Salesperson
www.crosslandwhitlateam.com/
2145 Avenue Road
Toronto, Ontario M5M 4B2
(416) 441-2888
www.harveykalles.com/

