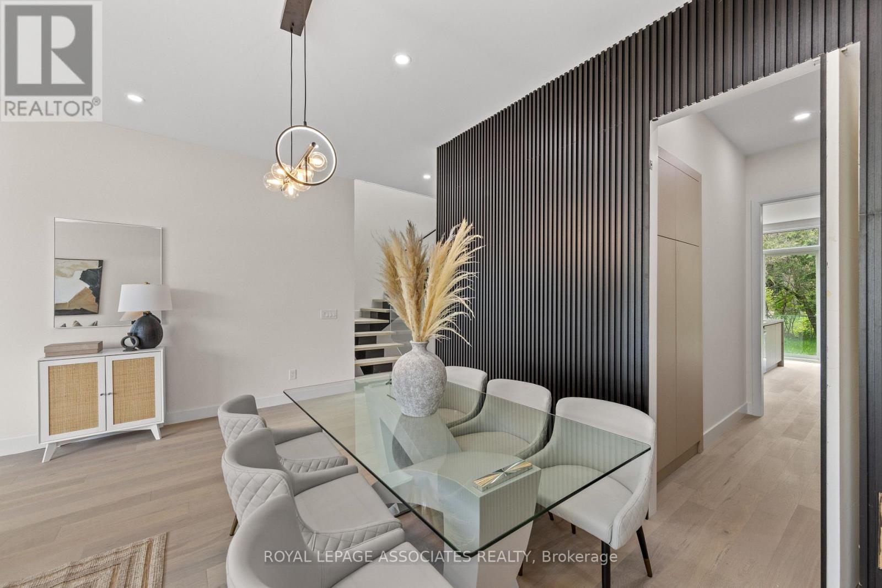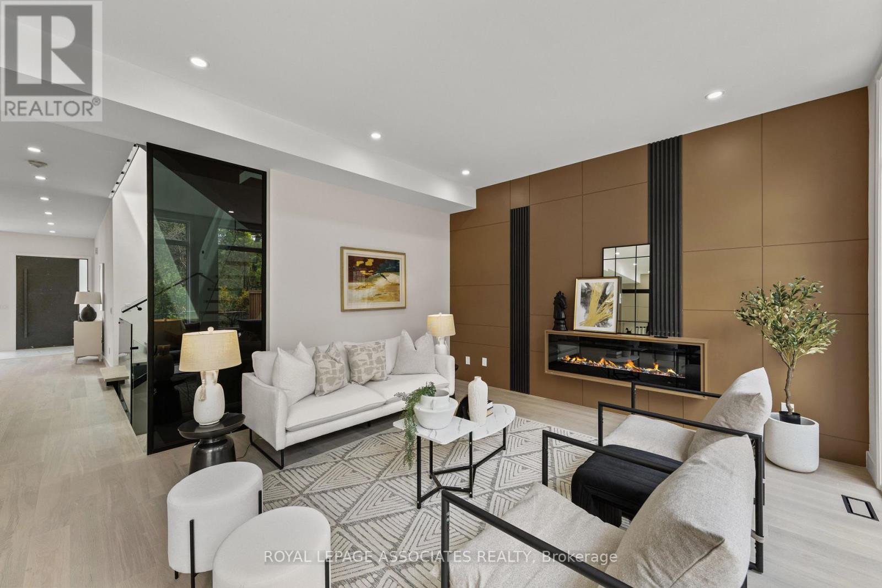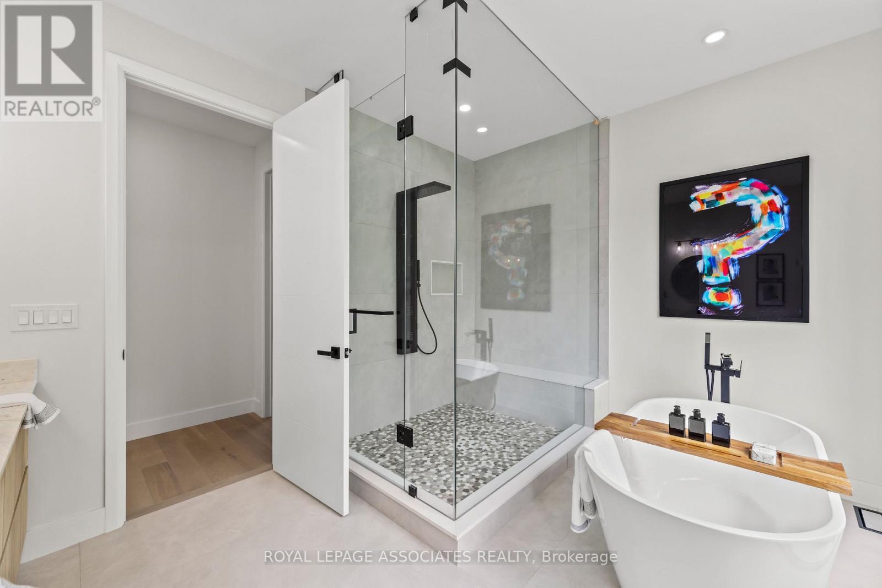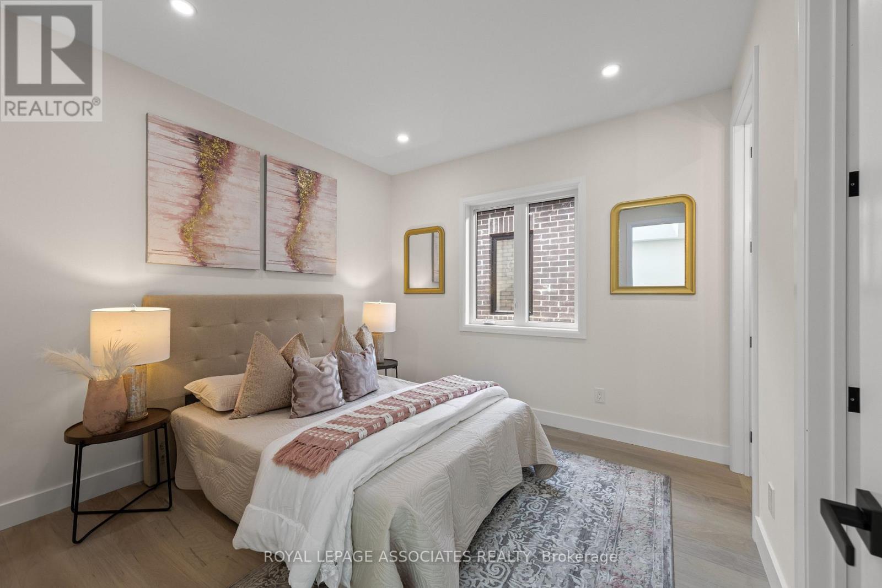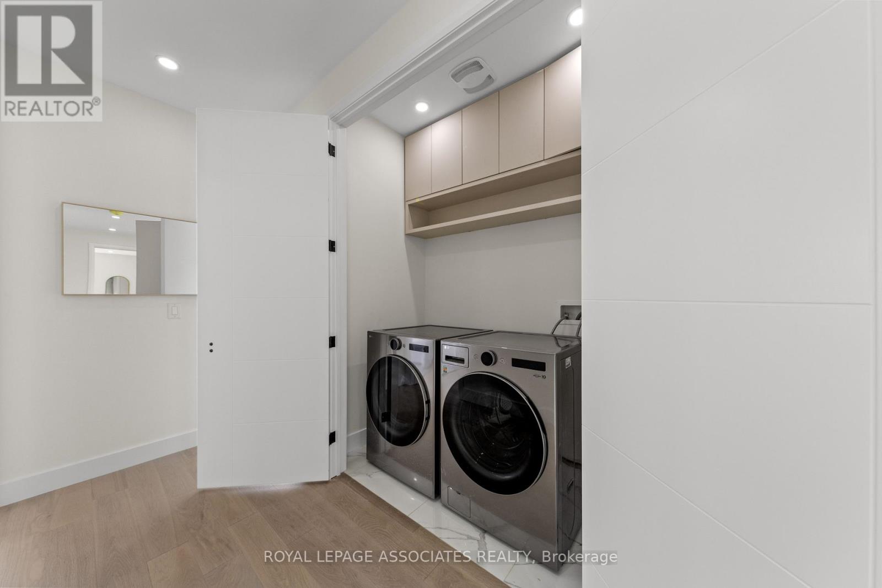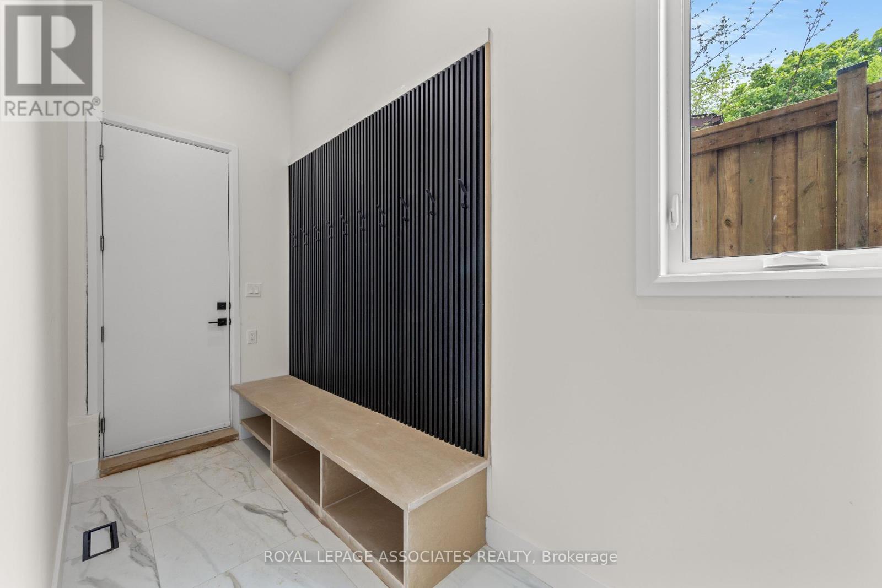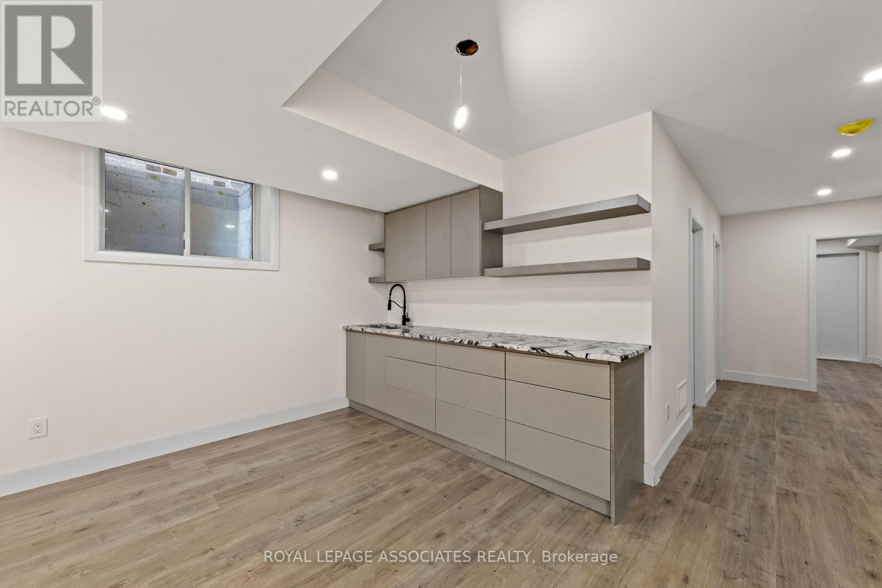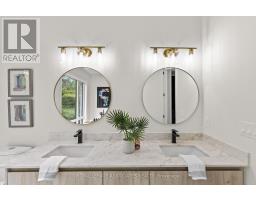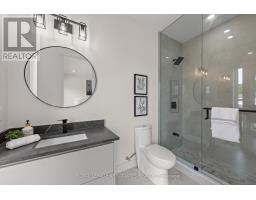96 Bobmar Road Toronto, Ontario M1C 1C9
$1,699,990
Step Into Luxury Living W/ This Stunning Brand New Home W/ Tarion Warranty! Boasting 4300 Sqft Of Living Space, Revel In The Majesty of Soaring 10-Ft Ceilings, Bathed In Natural Light Pouring Through Expansive Floor-To-Ceiling Windows, Augmented By A Skylight That Infuses The Space W/ Warmth And Radiance. Effortlessly Entertain In The Expansive Living Areas W/ A Gourmet Kitchen Boasting S/S Appliances, Sleek Countertops, Servery, And Spacious Pantry. Retreat To One Of Four Bedrooms, Each Offering Its Own Ensuite For Ultimate Privacy And Convenience. The Primary Suite Is A Sanctuary Unto Itself, Featuring A Spa-Like 6-Piece Ensuite And A Spacious Custom W/I Closet. The Finished Basement Offers Additional Living Space, Complete W/ A 5th Bedroom and Bathroom, Featuring A Rear Walkout That Seamlessly Integrates Indoor And Outdoor Living. Conveniently Situated Minutes From The 401 And UTSC, This Home Epitomizes Upscale Living, Marrying Impeccable Craftsmanship W/ Unmatched Amenities! **** EXTRAS **** 200 Amp Panel, ACM Cladding, Tarion Warrant (id:50886)
Open House
This property has open houses!
2:00 pm
Ends at:4:00 pm
Property Details
| MLS® Number | E9360587 |
| Property Type | Single Family |
| Community Name | Highland Creek |
| AmenitiesNearBy | Park, Place Of Worship, Public Transit, Schools |
| Features | Carpet Free |
| ParkingSpaceTotal | 4 |
Building
| BathroomTotal | 6 |
| BedroomsAboveGround | 4 |
| BedroomsBelowGround | 1 |
| BedroomsTotal | 5 |
| Appliances | Garage Door Opener Remote(s), Water Heater, Dishwasher, Dryer, Refrigerator, Stove, Washer |
| BasementDevelopment | Finished |
| BasementFeatures | Separate Entrance, Walk Out |
| BasementType | N/a (finished) |
| ConstructionStyleAttachment | Detached |
| CoolingType | Central Air Conditioning |
| ExteriorFinish | Brick |
| FlooringType | Hardwood |
| FoundationType | Poured Concrete |
| HalfBathTotal | 1 |
| HeatingFuel | Natural Gas |
| HeatingType | Forced Air |
| StoriesTotal | 2 |
| Type | House |
| UtilityWater | Municipal Water |
Parking
| Garage |
Land
| Acreage | No |
| LandAmenities | Park, Place Of Worship, Public Transit, Schools |
| Sewer | Sanitary Sewer |
| SizeDepth | 100 Ft ,1 In |
| SizeFrontage | 37 Ft ,5 In |
| SizeIrregular | 37.48 X 100.11 Ft |
| SizeTotalText | 37.48 X 100.11 Ft |
Rooms
| Level | Type | Length | Width | Dimensions |
|---|---|---|---|---|
| Second Level | Primary Bedroom | 4.98 m | 4.39 m | 4.98 m x 4.39 m |
| Second Level | Bedroom 2 | 3.33 m | 3.35 m | 3.33 m x 3.35 m |
| Second Level | Bedroom 3 | 3.33 m | 4.47 m | 3.33 m x 4.47 m |
| Second Level | Bedroom 4 | 4.06 m | 3.4 m | 4.06 m x 3.4 m |
| Lower Level | Recreational, Games Room | Measurements not available | ||
| Lower Level | Bedroom 5 | 4.95 m | 3.73 m | 4.95 m x 3.73 m |
| Main Level | Kitchen | 9.04 m | 4.39 m | 9.04 m x 4.39 m |
| Main Level | Family Room | 9.04 m | 4.39 m | 9.04 m x 4.39 m |
| Main Level | Living Room | 3.3 m | 7.21 m | 3.3 m x 7.21 m |
| Main Level | Dining Room | 3.3 m | 7.2 m | 3.3 m x 7.2 m |
| Main Level | Mud Room | 1.52 m | 3.96 m | 1.52 m x 3.96 m |
https://www.realtor.ca/real-estate/27448986/96-bobmar-road-toronto-highland-creek-highland-creek
Interested?
Contact us for more information
Marissa Correa
Salesperson
158 Main St North
Markham, Ontario L3P 1Y3
Jessica Thyriar
Salesperson
158 Main St North
Markham, Ontario L3P 1Y3







