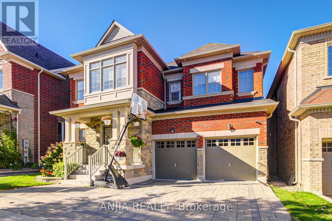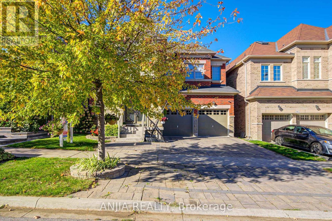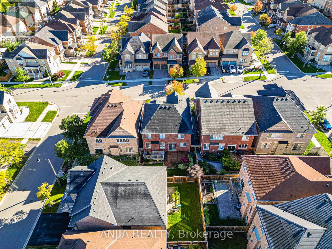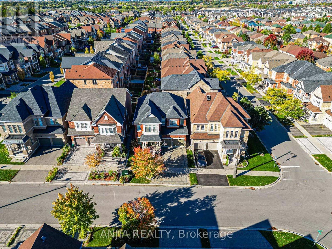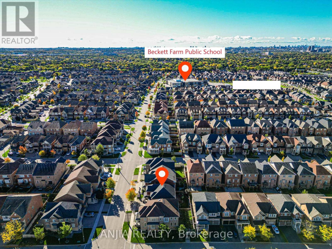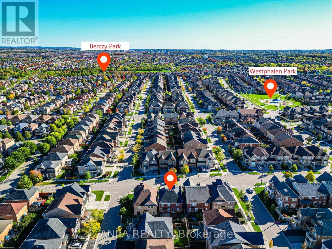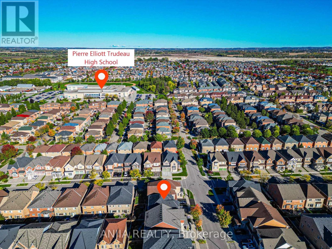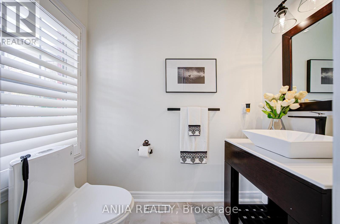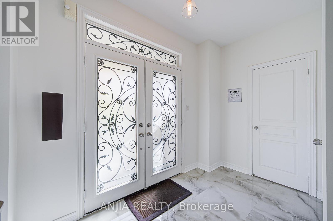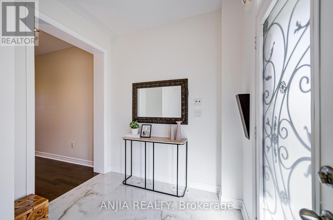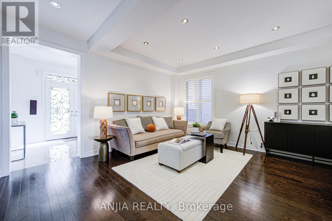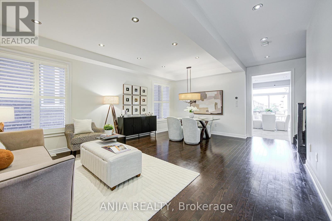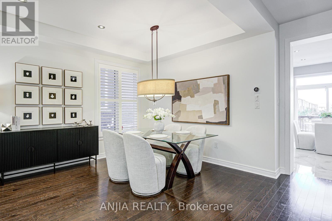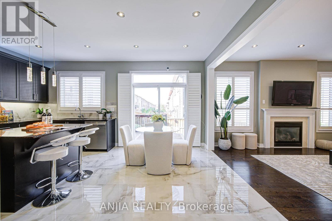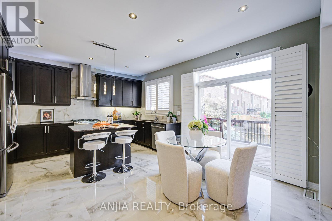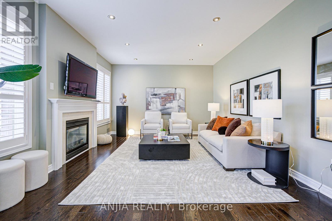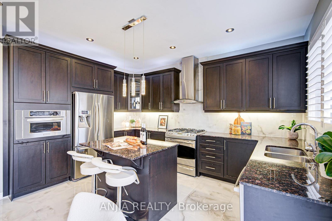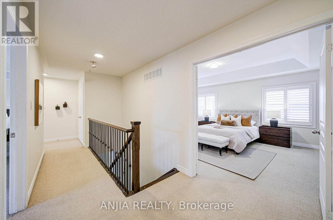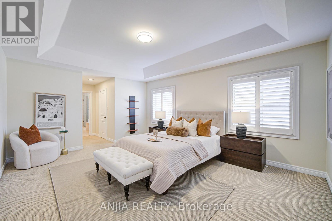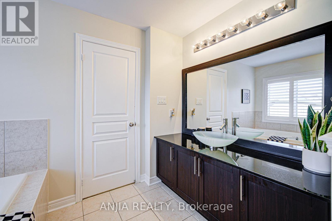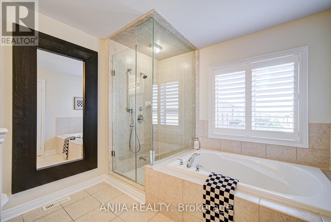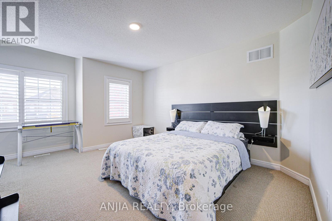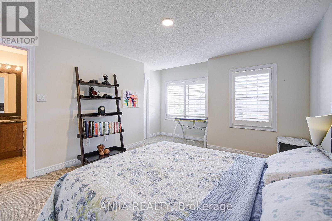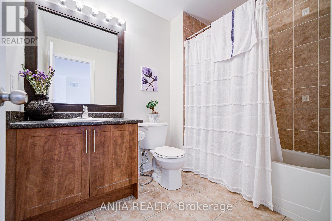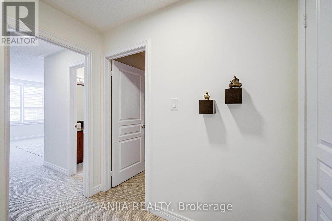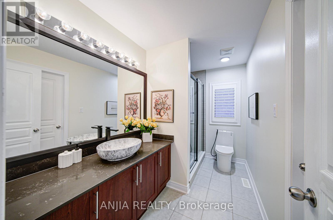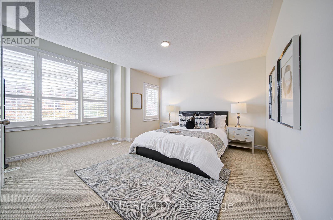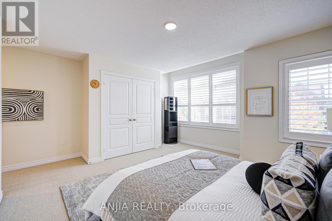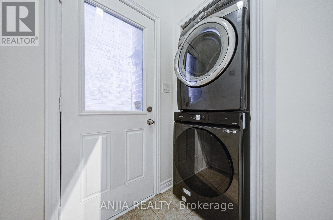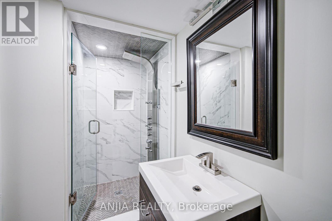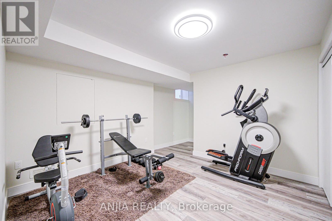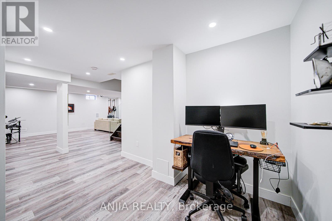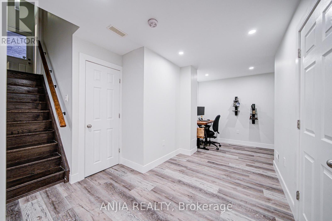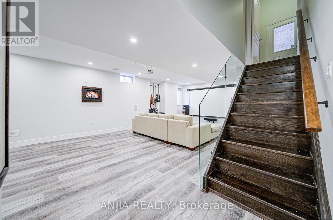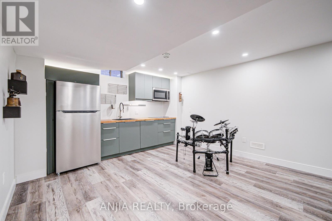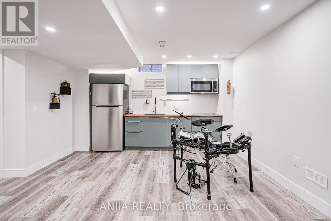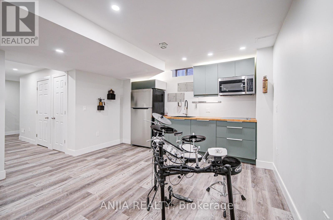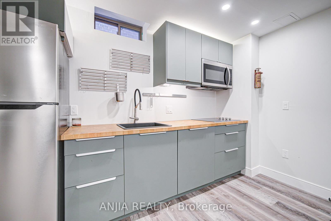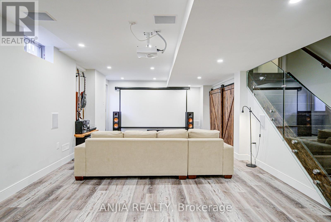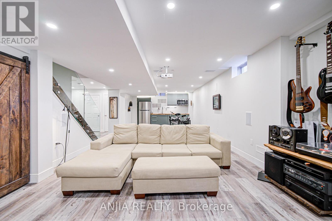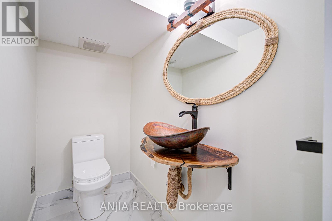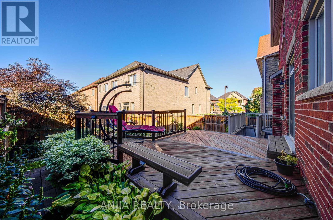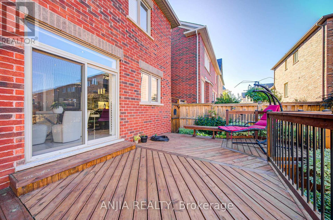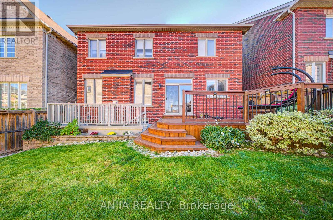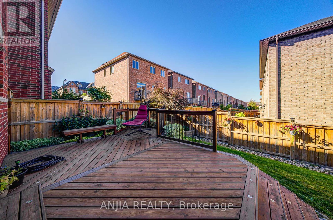96 Brock Avenue Markham, Ontario L6C 0S7
$1,898,000
Stunning 4+1 Bedroom Detached Home With Walk-Up Basement In Upper Unionville!Beautiful 2-Storey Home In Sought-After Berczy Community Near Kennedy Rd & Bur Oak Ave. Over 2,600 Sq Ft Of Living Space On 1/F & 2/F Featuring Hardwood Floors, Smooth 9 Ceilings With Pot Lights, Cozy Family Room With Fireplace, And Upgraded Kitchen With Granite Countertops, Island, Backsplash & Built-In Appliances. Second Floor Offers 3 Upgraded Bathrooms With Quartz Countertops, Spacious Bedrooms & A Luxurious Primary Suite. Finished Walk-Up Basement With Separate Side Entrance Includes 1 Bedroom, 1 Kitchen, 2 Bathrooms & A Home Theatre (7.1). There Is A VacPan (Dust Disposal Port) Installed In The Kitchen Floor Beneath The Sink. 4 Driveway Spaces (Total 6 Parking), Premium Blinds Throughout, Front Interlocking, Professionally Landscaped Backyard & Fresh Paint. Top School Zone Walking Distance To Pierre Elliott Trudeau High School, Unionville Arts High School, Parks, Trails & Amenities. A Must-See Property In A Prime Family-Friendly Neighborhood! (id:50886)
Open House
This property has open houses!
2:00 pm
Ends at:4:30 pm
Property Details
| MLS® Number | N12512138 |
| Property Type | Single Family |
| Community Name | Berczy |
| Equipment Type | Water Heater |
| Features | Lane |
| Parking Space Total | 6 |
| Rental Equipment Type | Water Heater |
Building
| Bathroom Total | 6 |
| Bedrooms Above Ground | 4 |
| Bedrooms Below Ground | 1 |
| Bedrooms Total | 5 |
| Appliances | Dishwasher, Dryer, Stove, Washer, Refrigerator |
| Basement Development | Finished |
| Basement Features | Walk Out |
| Basement Type | N/a, N/a (finished) |
| Construction Style Attachment | Detached |
| Cooling Type | Central Air Conditioning |
| Half Bath Total | 2 |
| Heating Type | Other |
| Stories Total | 3 |
| Size Interior | 2,500 - 3,000 Ft2 |
| Type | House |
Parking
| Attached Garage | |
| Garage |
Land
| Acreage | No |
| Size Depth | 90 Ft ,3 In |
| Size Frontage | 42 Ft |
| Size Irregular | 42 X 90.3 Ft |
| Size Total Text | 42 X 90.3 Ft |
Rooms
| Level | Type | Length | Width | Dimensions |
|---|---|---|---|---|
| Second Level | Primary Bedroom | 5.18 m | 3.76 m | 5.18 m x 3.76 m |
| Second Level | Bedroom 2 | 3.66 m | 4.72 m | 3.66 m x 4.72 m |
| Second Level | Bedroom 3 | 3.96 m | 4.27 m | 3.96 m x 4.27 m |
| Second Level | Bedroom 4 | 3.35 m | 3.66 m | 3.35 m x 3.66 m |
| Main Level | Living Room | 4.67 m | 6.4 m | 4.67 m x 6.4 m |
| Main Level | Dining Room | 4.67 m | 6.4 m | 4.67 m x 6.4 m |
| Main Level | Kitchen | 2.44 m | 4.27 m | 2.44 m x 4.27 m |
| Main Level | Eating Area | 2.84 m | 4.01 m | 2.84 m x 4.01 m |
| Main Level | Family Room | 4.88 m | 4.01 m | 4.88 m x 4.01 m |
https://www.realtor.ca/real-estate/29070119/96-brock-avenue-markham-berczy-berczy
Contact Us
Contact us for more information
Harry Siu
Broker of Record
(416) 565-1888
anjiarealty.ca/
3601 Hwy 7 #308
Markham, Ontario L3R 0M3
(905) 808-6000
(905) 505-6000
Sara Qiao
Salesperson
www.saraqiao.com/
saraqiao/
3601 Hwy 7 #308
Markham, Ontario L3R 0M3
(905) 808-6000
(905) 505-6000

