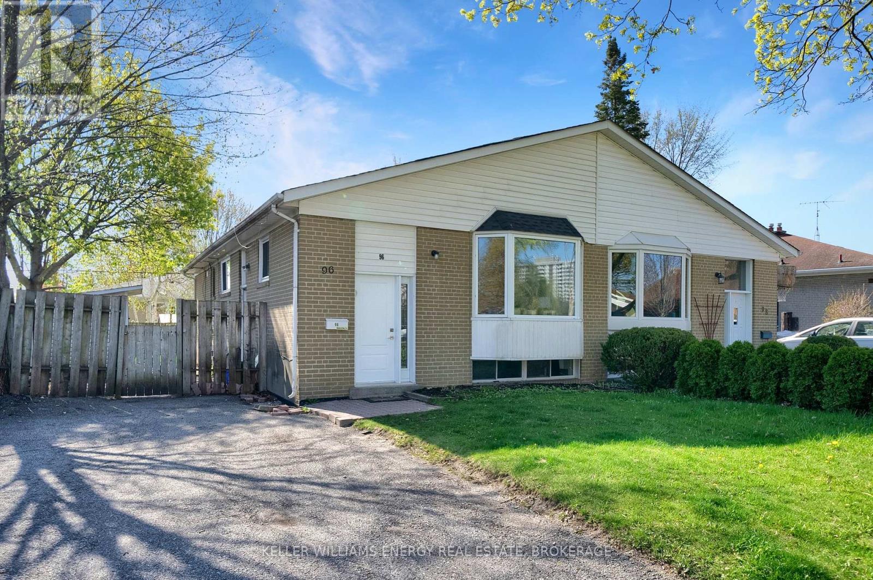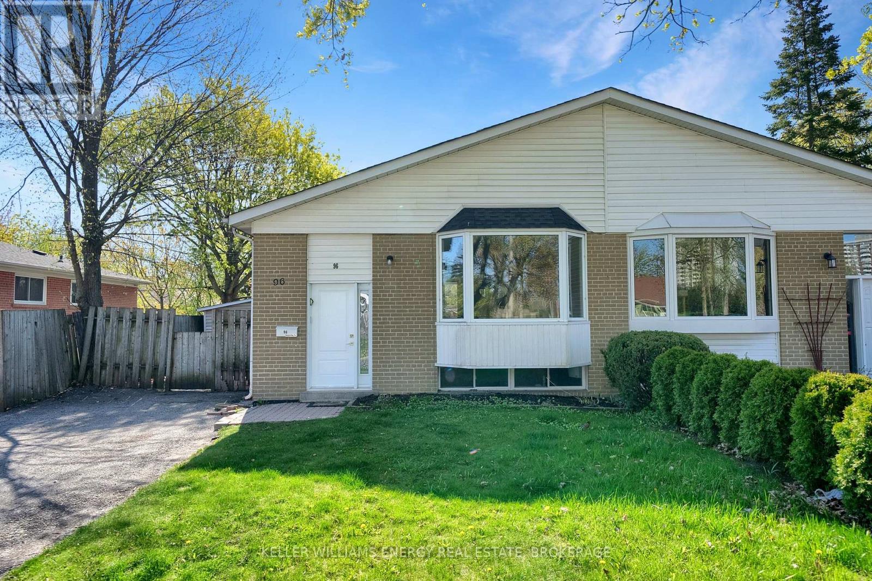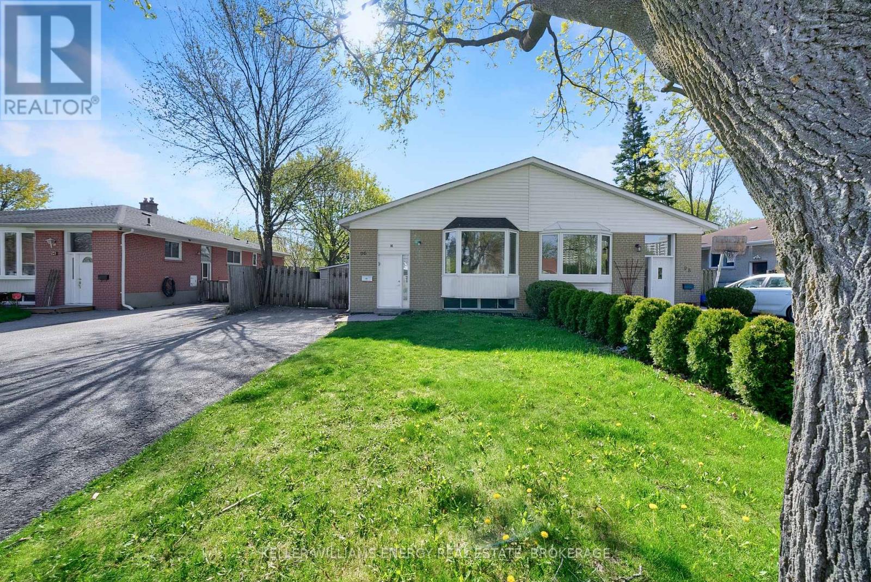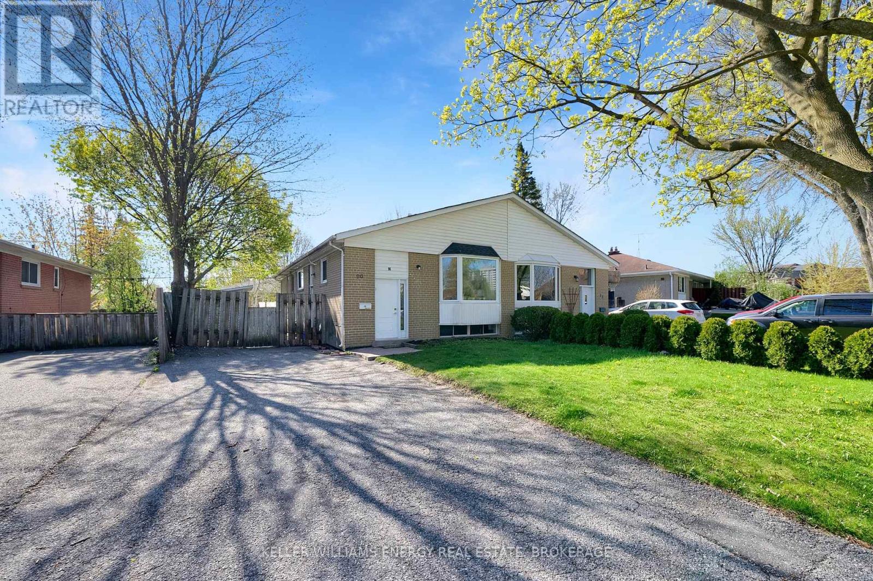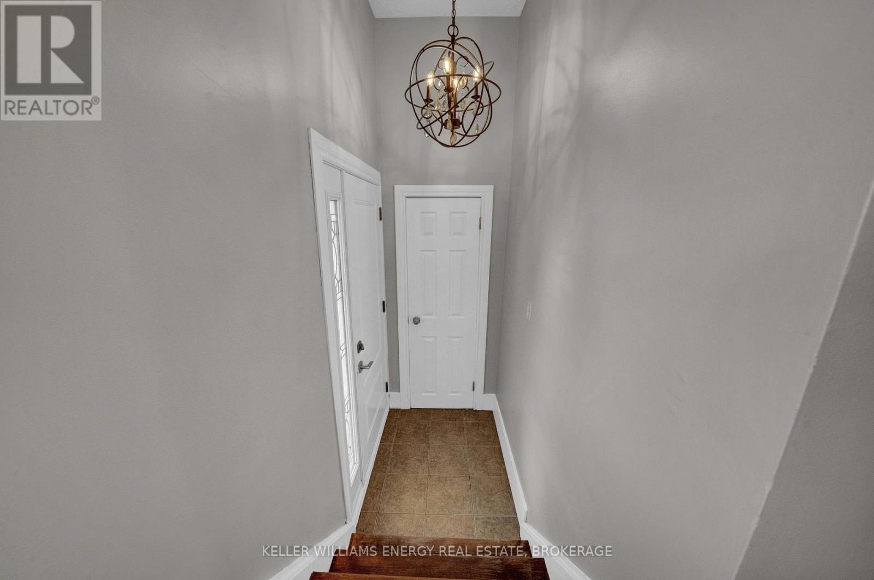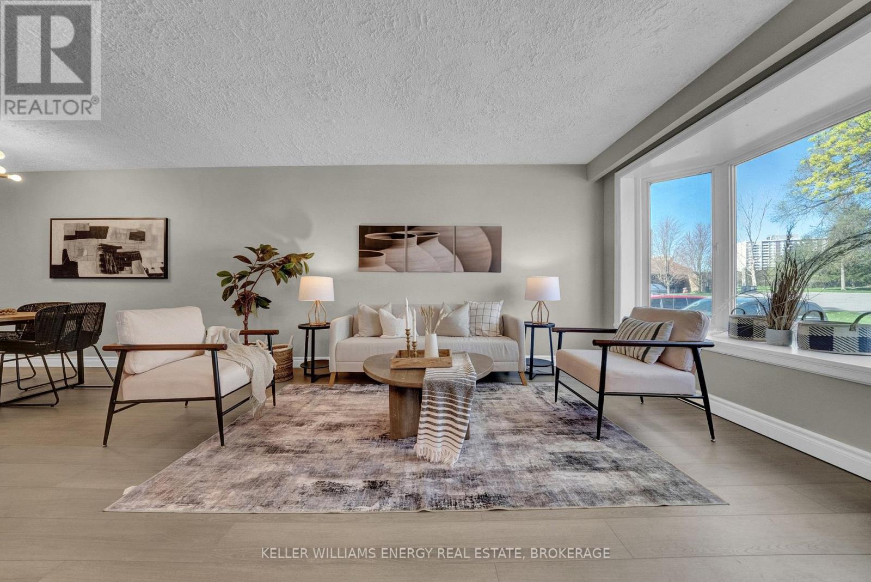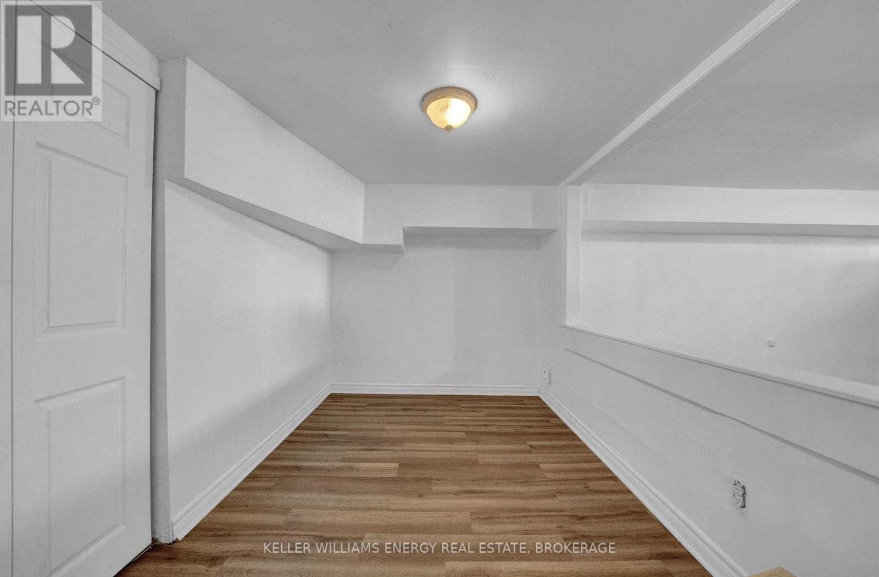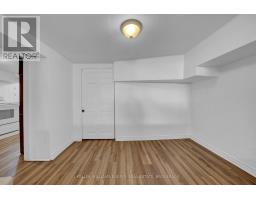96 Burcher Road Ajax, Ontario L1S 2R2
$799,000
*****Legal Two-Unit Semi-Detached Bungalow in Ajax!***** This versatile property presents an exceptional opportunity for both homeowners and investors. The main floor has been tastefully updated with new flooring and fresh paint, offering a bright and spacious layout. Enjoy open-concept living with a combined living/dining area, kitchen, three generous bedrooms, and a full bathroom.The fully finished basement features a separate, self-contained two-bedroom, one-bathroom unit. Each unit is equipped with its own laundry facilities for maximum convenience. Situated on a large lot with a spacious backyard, this home also offers ample parking with four dedicated spots. (id:50886)
Property Details
| MLS® Number | E12140847 |
| Property Type | Single Family |
| Community Name | South East |
| Parking Space Total | 4 |
Building
| Bathroom Total | 2 |
| Bedrooms Above Ground | 3 |
| Bedrooms Below Ground | 2 |
| Bedrooms Total | 5 |
| Appliances | Water Heater, All, Dryer, Stove, Washer, Refrigerator |
| Architectural Style | Bungalow |
| Basement Features | Apartment In Basement, Separate Entrance |
| Basement Type | N/a |
| Construction Style Attachment | Semi-detached |
| Exterior Finish | Aluminum Siding, Brick |
| Flooring Type | Laminate, Linoleum |
| Foundation Type | Unknown |
| Heating Fuel | Natural Gas |
| Heating Type | Forced Air |
| Stories Total | 1 |
| Size Interior | 700 - 1,100 Ft2 |
| Type | House |
| Utility Water | Municipal Water |
Parking
| No Garage |
Land
| Acreage | No |
| Sewer | Sanitary Sewer |
| Size Depth | 100 Ft |
| Size Frontage | 37 Ft ,6 In |
| Size Irregular | 37.5 X 100 Ft |
| Size Total Text | 37.5 X 100 Ft |
Rooms
| Level | Type | Length | Width | Dimensions |
|---|---|---|---|---|
| Basement | Kitchen | 5.48 m | 2.55 m | 5.48 m x 2.55 m |
| Basement | Living Room | 4.66 m | 3.98 m | 4.66 m x 3.98 m |
| Basement | Bedroom | 3.22 m | 2.31 m | 3.22 m x 2.31 m |
| Basement | Bedroom | 4.48 m | 3.54 m | 4.48 m x 3.54 m |
| Main Level | Kitchen | 2.76 m | 2.53 m | 2.76 m x 2.53 m |
| Main Level | Living Room | 7.82 m | 3.4 m | 7.82 m x 3.4 m |
| Main Level | Dining Room | 7.82 m | 3.4 m | 7.82 m x 3.4 m |
| Main Level | Primary Bedroom | 3.94 m | 3.04 m | 3.94 m x 3.04 m |
| Main Level | Bedroom 2 | 3.07 m | 2.45 m | 3.07 m x 2.45 m |
| Main Level | Bedroom 3 | 3.18 m | 2.73 m | 3.18 m x 2.73 m |
https://www.realtor.ca/real-estate/28296048/96-burcher-road-ajax-south-east-south-east
Contact Us
Contact us for more information
Louis Bradica
Broker
louisbradica.com/
285 Taunton Rd E Unit 1a
Oshawa, Ontario L1G 3V2
(905) 723-5944

