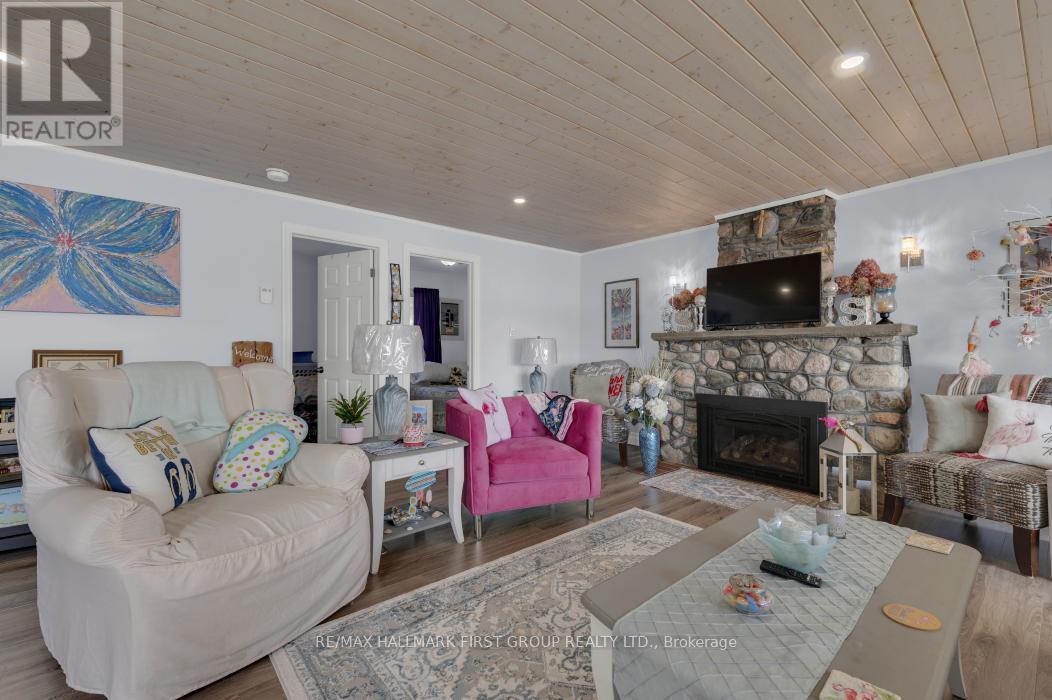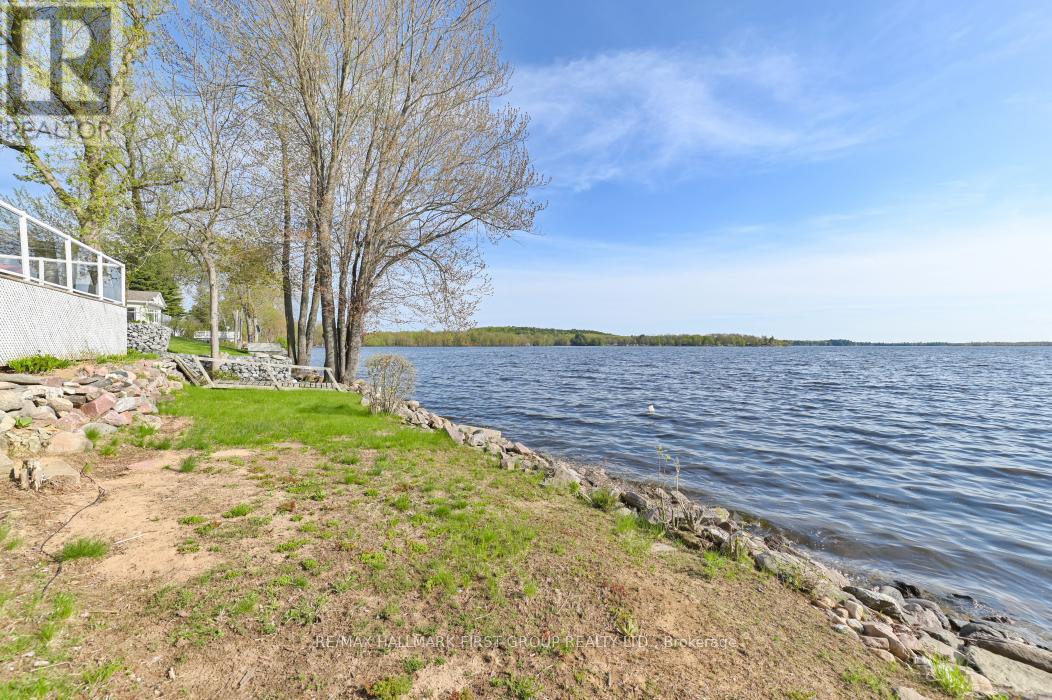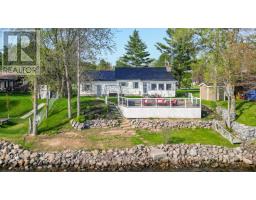96 Charles Road Tweed, Ontario K0K 3J0
$599,900
GO JUMP IN THE LAKE! Enjoy swimming, boating and fishing with easy LAKESIDE living, only a stone's throw from the house to water! Year round Waterfront Bungalow on beautiful STOCO LAKE in Tweed. Cozy three bedroom, 1 Bath home. Open concept living area features wood ceilings and field stone propane fireplace, to curl up beside in the winter. Stunning lake views from main rooms. Nice kitchen includes fridge, stove, washer & dryer. Direct access to attached garage for parking and storage. If you like to entertain, your guests will be impressed with the large lakeside deck with glass railings for unobstructed view of the water. Steps leading to nice level spot at the water's edge for kids to play and walk into the Lake. This property is located on quiet dead end paved road, close to boat launch and Village Amenities. Well maintained property is move in ready. Metal roof, sandpoint well & septic. Get ready to enjoy this incredible waterfront home creating memories that will last a lifetime at the Lake! (id:50886)
Property Details
| MLS® Number | X12146608 |
| Property Type | Single Family |
| Easement | Unknown, None |
| Equipment Type | Propane Tank |
| Parking Space Total | 4 |
| Rental Equipment Type | Propane Tank |
| Structure | Deck |
| View Type | View Of Water, Direct Water View |
| Water Front Type | Waterfront |
Building
| Bathroom Total | 1 |
| Bedrooms Above Ground | 3 |
| Bedrooms Total | 3 |
| Age | 51 To 99 Years |
| Amenities | Fireplace(s) |
| Appliances | Water Heater, Dryer, Garage Door Opener, Stove, Washer, Refrigerator |
| Architectural Style | Bungalow |
| Basement Type | Crawl Space |
| Construction Style Attachment | Detached |
| Exterior Finish | Vinyl Siding |
| Fireplace Present | Yes |
| Fireplace Total | 1 |
| Flooring Type | Carpeted |
| Foundation Type | Block |
| Heating Fuel | Electric |
| Heating Type | Baseboard Heaters |
| Stories Total | 1 |
| Size Interior | 700 - 1,100 Ft2 |
| Type | House |
| Utility Water | Sand Point |
Parking
| Attached Garage | |
| Garage |
Land
| Access Type | Public Road |
| Acreage | No |
| Sewer | Septic System |
| Size Depth | 189 Ft |
| Size Frontage | 70 Ft |
| Size Irregular | 70 X 189 Ft |
| Size Total Text | 70 X 189 Ft |
Rooms
| Level | Type | Length | Width | Dimensions |
|---|---|---|---|---|
| Main Level | Living Room | 4.8 m | 6.7 m | 4.8 m x 6.7 m |
| Main Level | Dining Room | 1.68 m | 3.71 m | 1.68 m x 3.71 m |
| Main Level | Kitchen | 2.97 m | 3.39 m | 2.97 m x 3.39 m |
| Main Level | Bedroom | 2.83 m | 3.36 m | 2.83 m x 3.36 m |
| Main Level | Bedroom 2 | 2.53 m | 2.22 m | 2.53 m x 2.22 m |
| Main Level | Bedroom 3 | 2.53 m | 2.42 m | 2.53 m x 2.42 m |
Utilities
| Electricity | Installed |
https://www.realtor.ca/real-estate/28308811/96-charles-road-tweed
Contact Us
Contact us for more information
Shawna Trudeau
Salesperson
(877) 520-3700
www.trudeaurealestate.com/
m.facebook.com/jimandshawna
trudeaurealestate@trudeauteam/
304 Brock St S. 2nd Flr
Whitby, Ontario L1N 4K4
(905) 668-3800
(905) 430-2550
www.remaxhallmark.com/Hallmark-Durham
James P. Trudeau
Broker
www.trudeaurealestate.com/
304 Brock St S. 2nd Flr
Whitby, Ontario L1N 4K4
(905) 668-3800
(905) 430-2550
www.remaxhallmark.com/Hallmark-Durham





































































