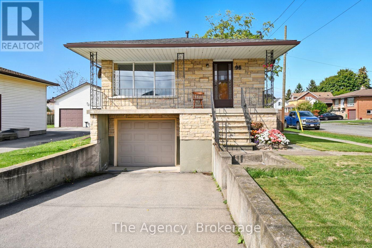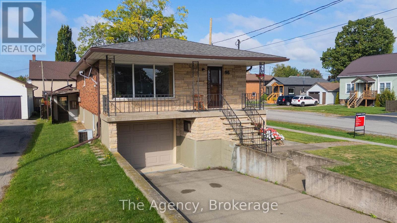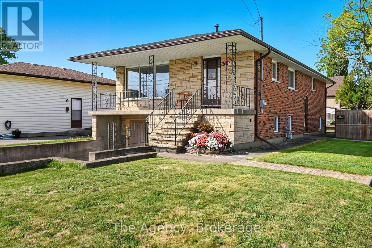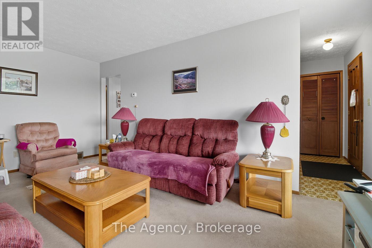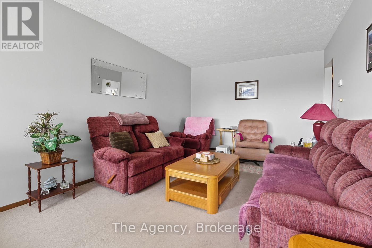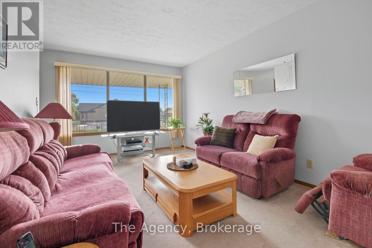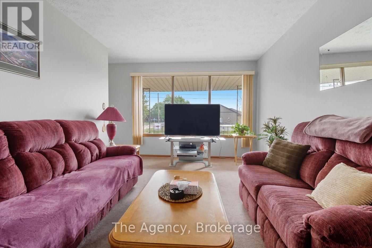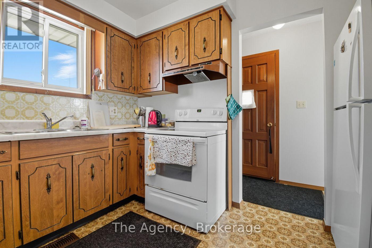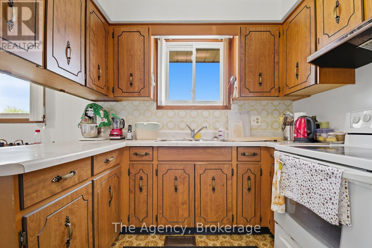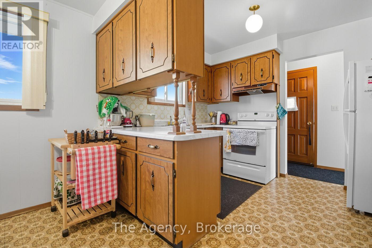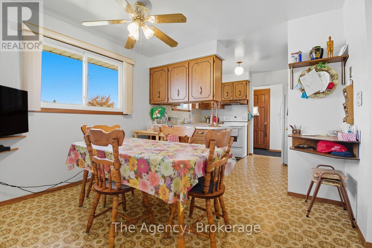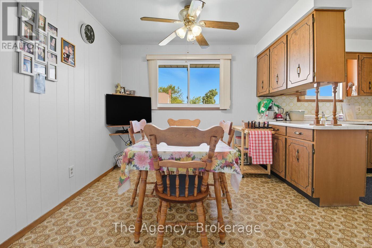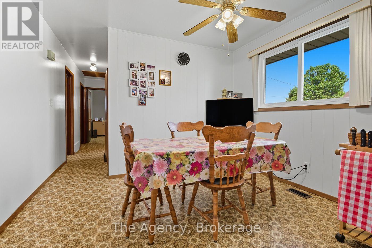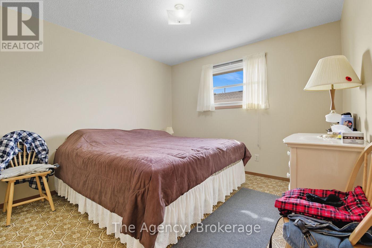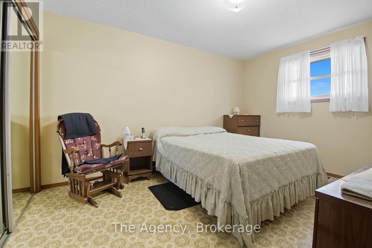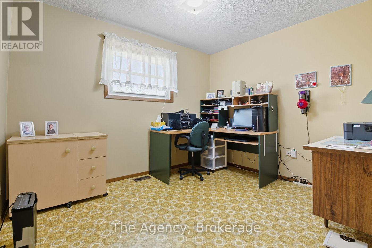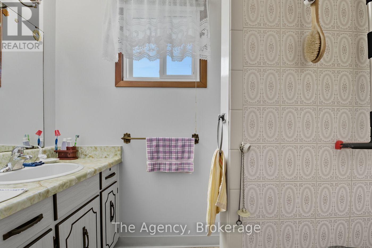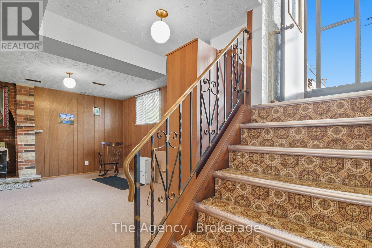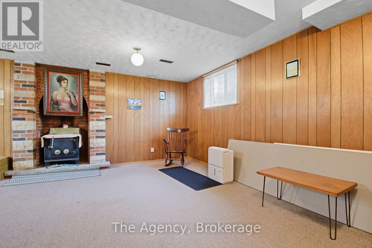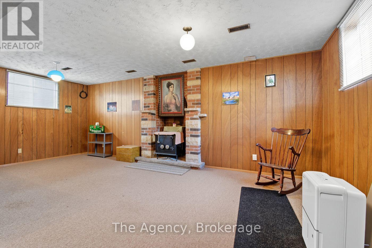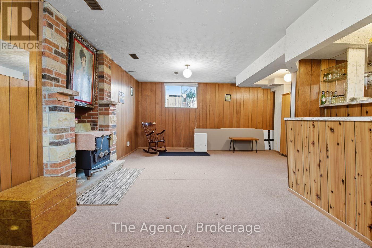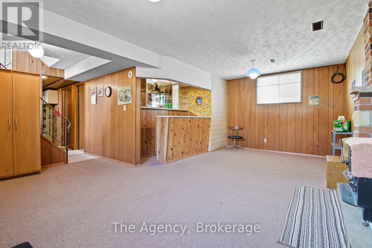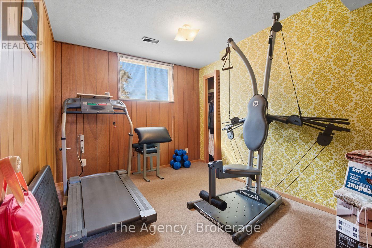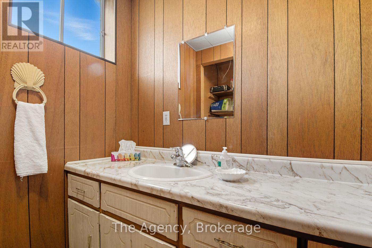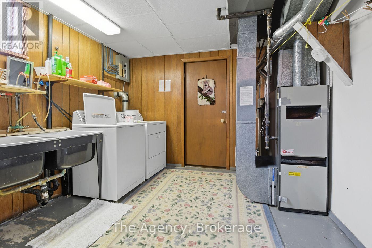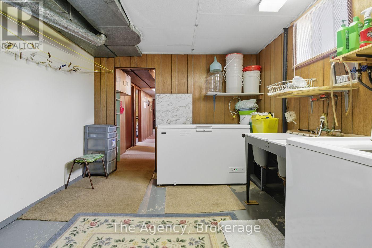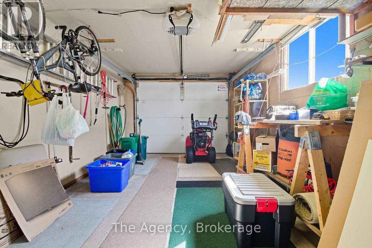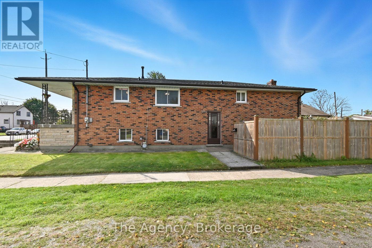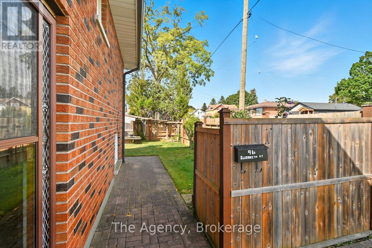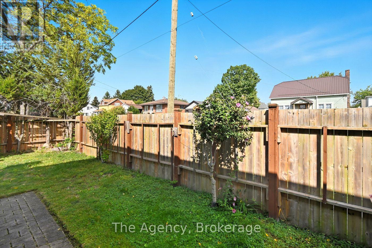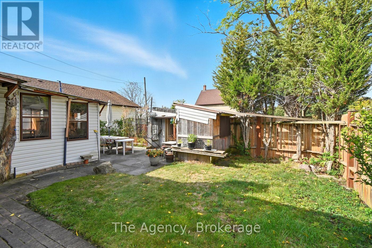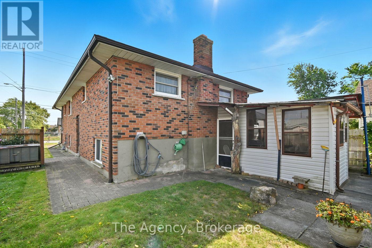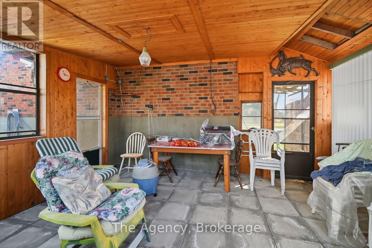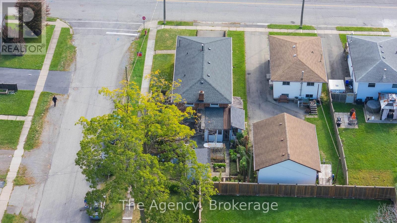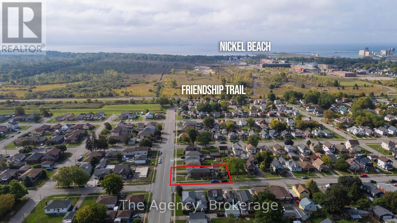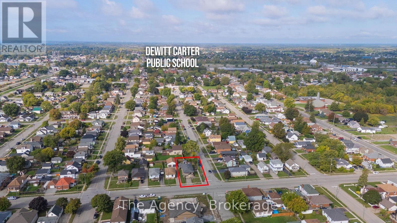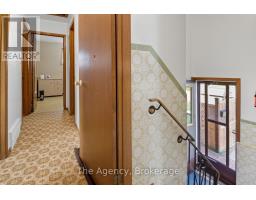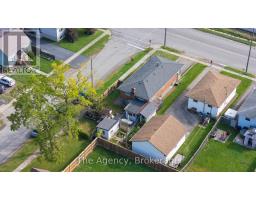96 Elizabeth Street Port Colborne, Ontario L3K 2B8
$439,900
Charming Brick Bungalow with In-Law Potential. Welcome to this delightful 3+1 bedroom, 1.5 bathroom brick bungalow with an attached garage, set in a quiet, family-friendly neighbourhood just steps from the Friendship Trail and Johnston Street Park. Inside, you will find three generous main-floor bedrooms and a bright, comfortable layout perfect for easy one-level living. The partially finished basement adds a rec room, a fourth bedroom, and a handy two-piece bathroom ideal for an in-law suite or extra living space. (Note: the wood stove has been capped and is not operational.) Enjoy unbeatable convenience with quick access to the Vale Health & Wellness Centre, Nickel Beach, local schools, and Highway 140 for easy commuting. Three elementary schools and a high school are all within walking distance. Whether you are a growing family, downsizer, retiree, or investor, this well-maintained home is move-in ready and packed with potential just waiting for your personal touch. Don't miss out-book your private showing today! (id:50886)
Open House
This property has open houses!
2:00 pm
Ends at:4:00 pm
Property Details
| MLS® Number | X12436221 |
| Property Type | Single Family |
| Community Name | 875 - Killaly East |
| Amenities Near By | Beach, Park, Schools, Place Of Worship, Golf Nearby |
| Community Features | School Bus |
| Equipment Type | Water Heater |
| Features | Sump Pump |
| Parking Space Total | 3 |
| Rental Equipment Type | Water Heater |
| Structure | Porch |
Building
| Bathroom Total | 2 |
| Bedrooms Above Ground | 3 |
| Bedrooms Below Ground | 1 |
| Bedrooms Total | 4 |
| Appliances | Freezer, Stove, Refrigerator |
| Architectural Style | Bungalow |
| Basement Development | Partially Finished |
| Basement Features | Separate Entrance |
| Basement Type | N/a (partially Finished), N/a |
| Construction Style Attachment | Detached |
| Cooling Type | Central Air Conditioning |
| Exterior Finish | Brick, Stone |
| Fire Protection | Smoke Detectors |
| Fireplace Present | Yes |
| Fireplace Total | 1 |
| Fireplace Type | Woodstove |
| Foundation Type | Block |
| Half Bath Total | 1 |
| Heating Fuel | Natural Gas |
| Heating Type | Forced Air |
| Stories Total | 1 |
| Size Interior | 1,100 - 1,500 Ft2 |
| Type | House |
| Utility Water | Municipal Water |
Parking
| Attached Garage | |
| Garage |
Land
| Acreage | No |
| Fence Type | Partially Fenced |
| Land Amenities | Beach, Park, Schools, Place Of Worship, Golf Nearby |
| Sewer | Sanitary Sewer |
| Size Depth | 125 Ft |
| Size Frontage | 45 Ft |
| Size Irregular | 45 X 125 Ft |
| Size Total Text | 45 X 125 Ft |
| Zoning Description | R2 |
Rooms
| Level | Type | Length | Width | Dimensions |
|---|---|---|---|---|
| Basement | Living Room | 6.528 m | 3.073 m | 6.528 m x 3.073 m |
| Basement | Bedroom | 3.327 m | 2.616 m | 3.327 m x 2.616 m |
| Basement | Laundry Room | 3.835 m | 3.073 m | 3.835 m x 3.073 m |
| Main Level | Kitchen | 3.404 m | 2.21 m | 3.404 m x 2.21 m |
| Main Level | Dining Room | 3.378 m | 2.743 m | 3.378 m x 2.743 m |
| Main Level | Living Room | 5.359 m | 3.251 m | 5.359 m x 3.251 m |
| Main Level | Bedroom | 3.251 m | 3.226 m | 3.251 m x 3.226 m |
| Main Level | Primary Bedroom | 4.115 m | 3.226 m | 4.115 m x 3.226 m |
| Main Level | Bedroom | 3.353 m | 2.87 m | 3.353 m x 2.87 m |
Contact Us
Contact us for more information
Chris La Plante
Salesperson
165 Hwy 20, West, Suite 5
Fonthill, Ontario L0S 1E5
(289) 820-9309

