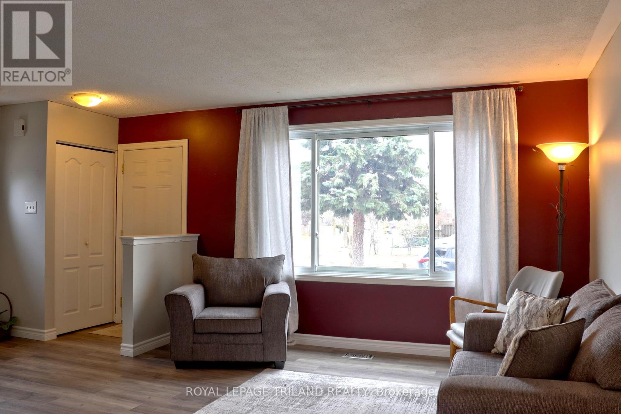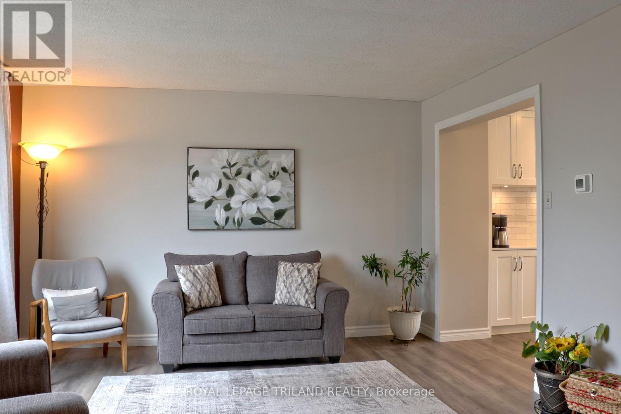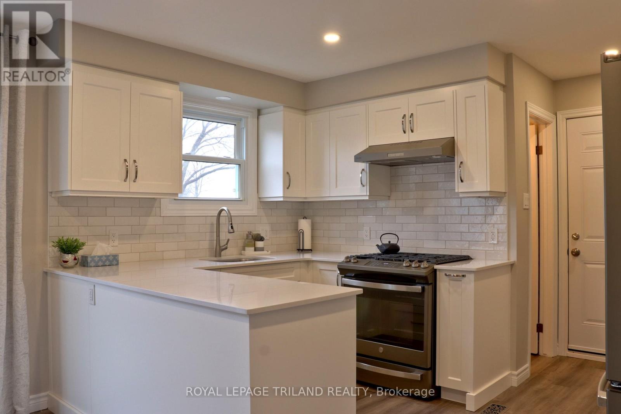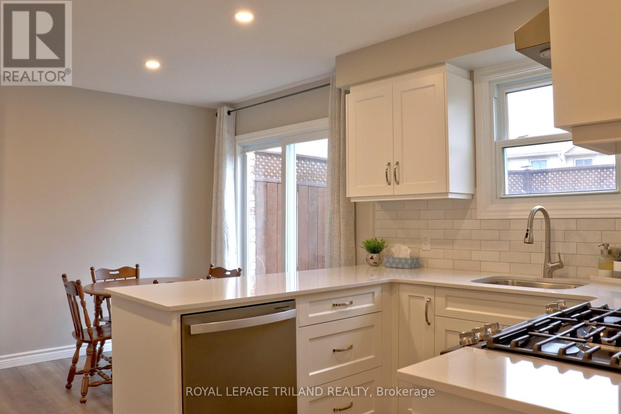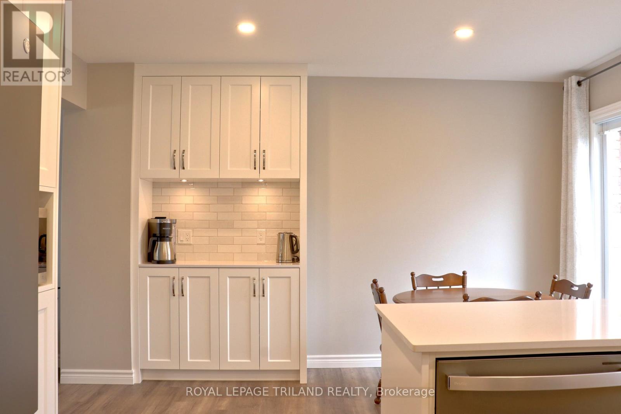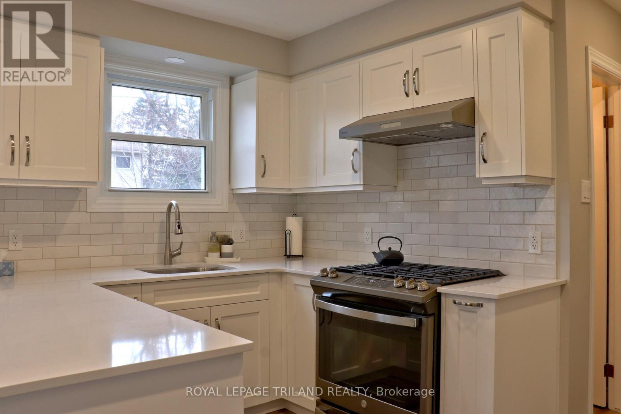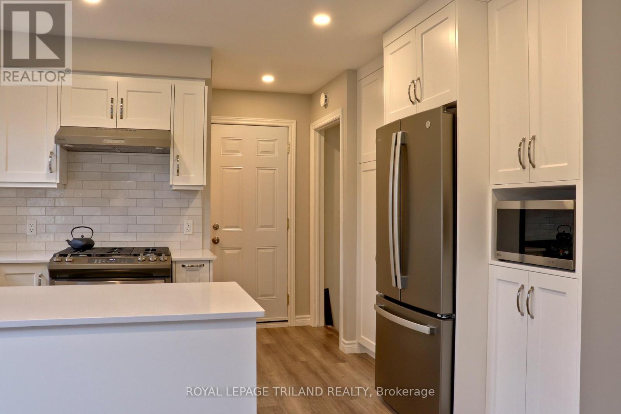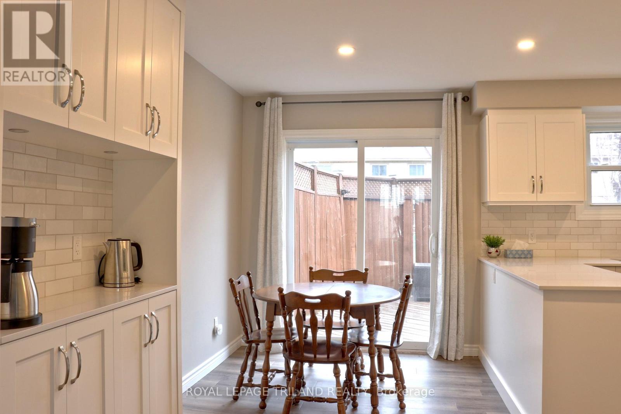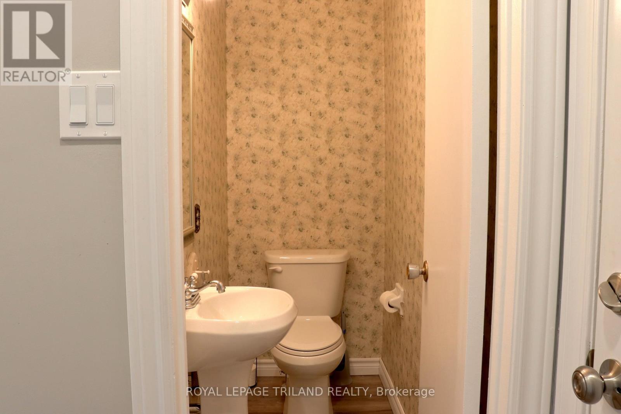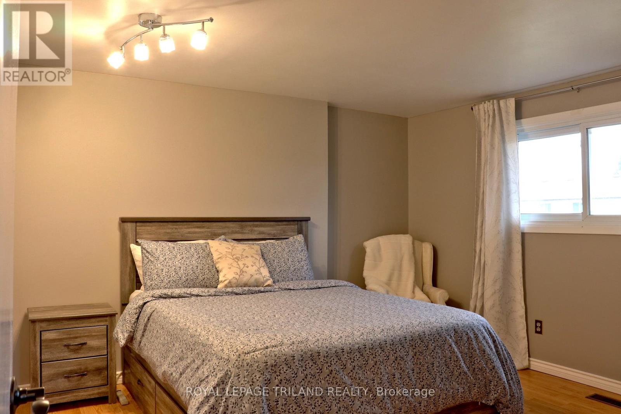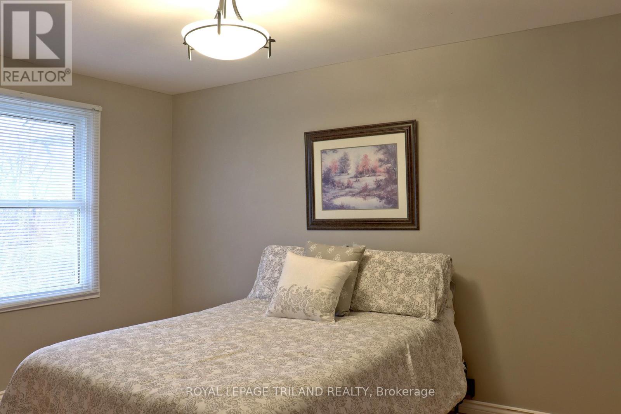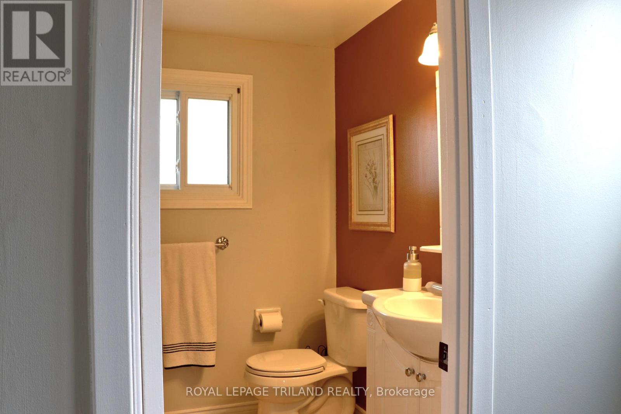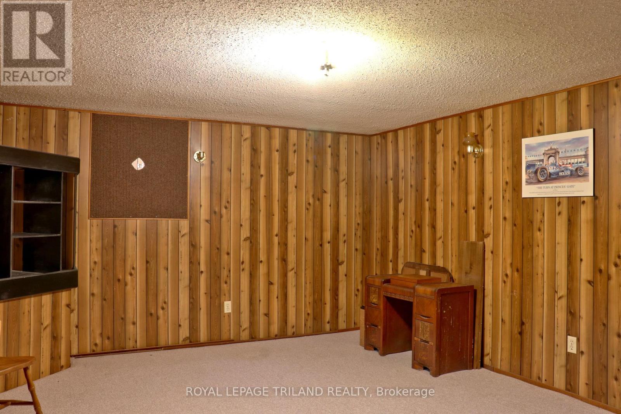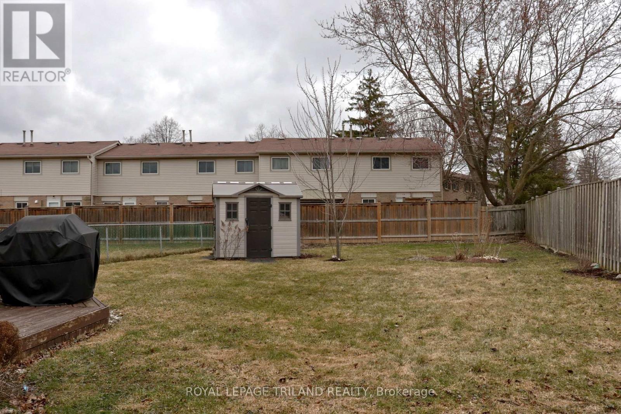96 Elvira Crescent London South, Ontario N6E 2P5
3 Bedroom
2 Bathroom
1,100 - 1,500 ft2
Central Air Conditioning
$524,900
THIS WHITE OAKS SEMI IS GREAT STARTED HOME. KITCHEN IS NEW AND BARELY USED. CLEAN AND WELLMAINTAINED. CLOSE TO BUS, SHOPPING, PARKS AND SCHOOLS. FURNACE AND A/C WAS REPLACED IN 2016. CONCRETE DRIVEWAY. FENCED YARD. SPACIOUS YARD. YOU CAN JUST MOVE IN AND ENJOY. (id:50886)
Open House
This property has open houses!
April
5
Saturday
Starts at:
2:00 pm
Ends at:4:00 pm
Property Details
| MLS® Number | X12063310 |
| Property Type | Single Family |
| Community Name | South X |
| Equipment Type | Water Heater, Water Heater - Gas |
| Features | Irregular Lot Size, Flat Site, Dry |
| Parking Space Total | 3 |
| Rental Equipment Type | Water Heater, Water Heater - Gas |
| Structure | Deck |
Building
| Bathroom Total | 2 |
| Bedrooms Above Ground | 3 |
| Bedrooms Total | 3 |
| Age | 31 To 50 Years |
| Appliances | Dishwasher, Dryer, Stove, Washer, Refrigerator |
| Basement Development | Finished |
| Basement Type | Full (finished) |
| Construction Style Attachment | Semi-detached |
| Cooling Type | Central Air Conditioning |
| Exterior Finish | Brick, Vinyl Siding |
| Fire Protection | Smoke Detectors |
| Foundation Type | Concrete |
| Half Bath Total | 1 |
| Stories Total | 2 |
| Size Interior | 1,100 - 1,500 Ft2 |
| Type | House |
| Utility Water | Municipal Water |
Parking
| No Garage |
Land
| Acreage | No |
| Fence Type | Fenced Yard |
| Sewer | Sanitary Sewer |
| Size Frontage | 33 Ft ,1 In |
| Size Irregular | 33.1 Ft ; 33.05 X 125.24 X 46.67 X 68.73 X 52.5ft |
| Size Total Text | 33.1 Ft ; 33.05 X 125.24 X 46.67 X 68.73 X 52.5ft|under 1/2 Acre |
| Zoning Description | R2-3 |
Rooms
| Level | Type | Length | Width | Dimensions |
|---|---|---|---|---|
| Second Level | Primary Bedroom | 3.78 m | 3.59 m | 3.78 m x 3.59 m |
| Second Level | Bedroom | 3.74 m | 2.75 m | 3.74 m x 2.75 m |
| Second Level | Bedroom | 3.01 m | 2.58 m | 3.01 m x 2.58 m |
| Second Level | Bathroom | 2.18 m | 2.05 m | 2.18 m x 2.05 m |
| Basement | Family Room | 5.5 m | 3.91 m | 5.5 m x 3.91 m |
| Basement | Utility Room | 5.5 m | 3.91 m | 5.5 m x 3.91 m |
| Main Level | Kitchen | 3.97 m | 2.47 m | 3.97 m x 2.47 m |
| Main Level | Dining Room | 3.97 m | 2.26 m | 3.97 m x 2.26 m |
| Main Level | Living Room | 4.65 m | 4.02 m | 4.65 m x 4.02 m |
| Main Level | Bathroom | 1.98 m | 0.91 m | 1.98 m x 0.91 m |
https://www.realtor.ca/real-estate/28123539/96-elvira-crescent-london-south-south-x-south-x
Contact Us
Contact us for more information
Steven Baarda
Salesperson
Royal LePage Triland Realty
(519) 672-9880


