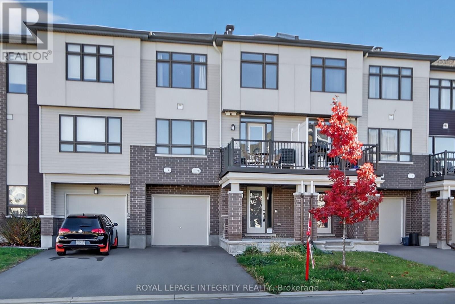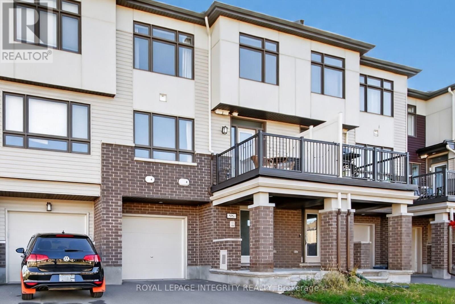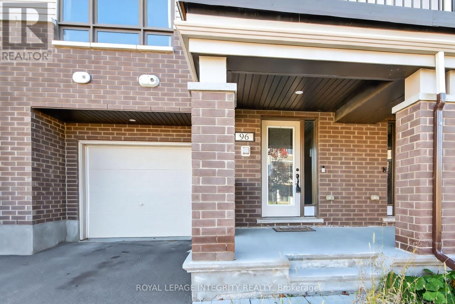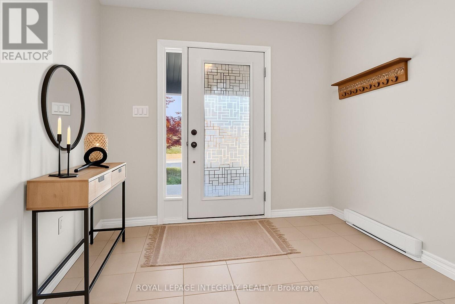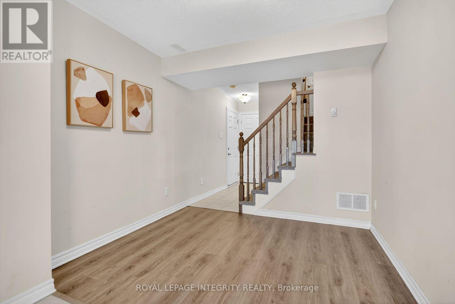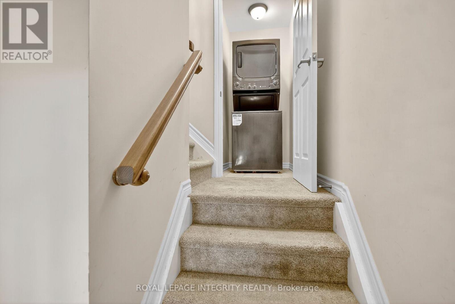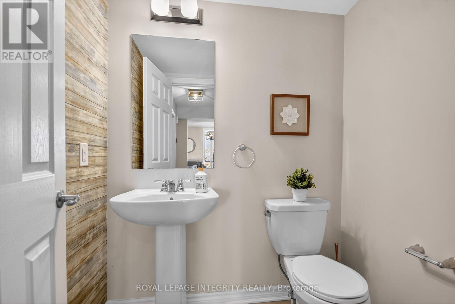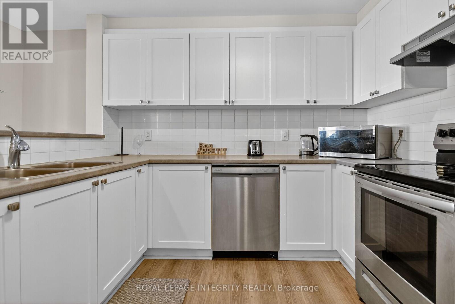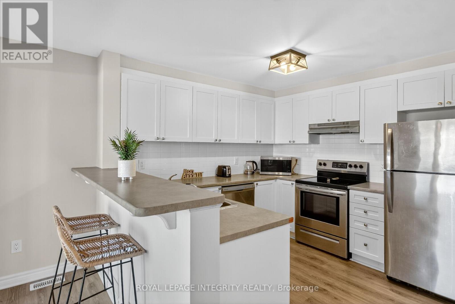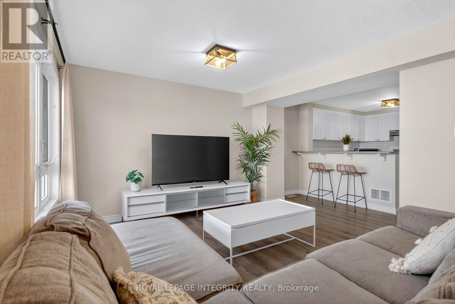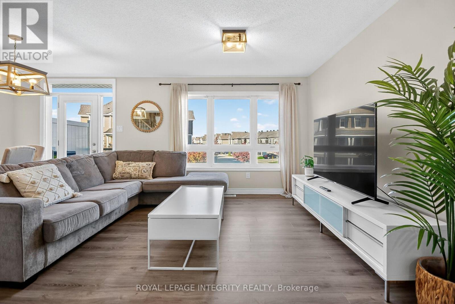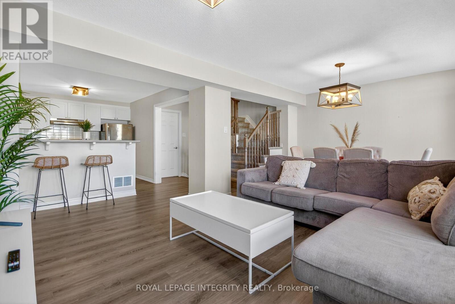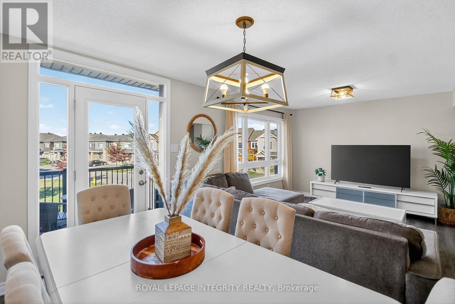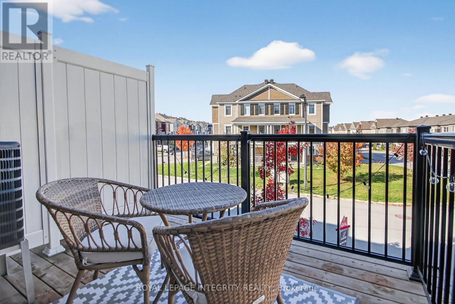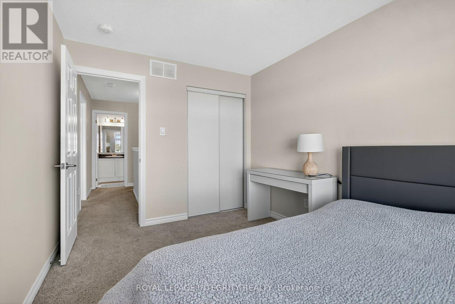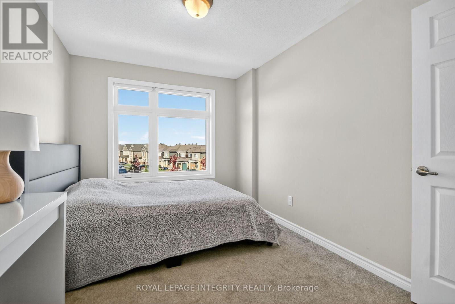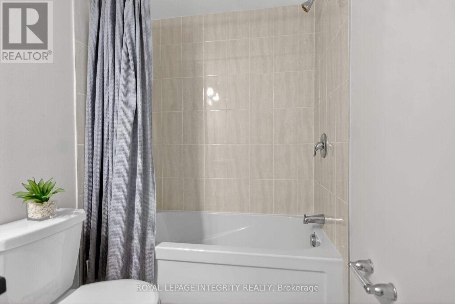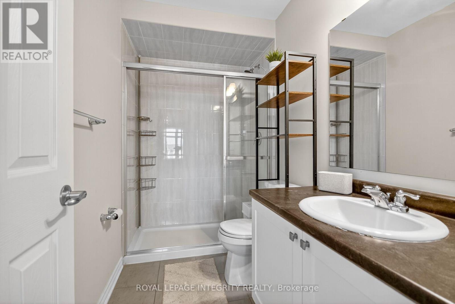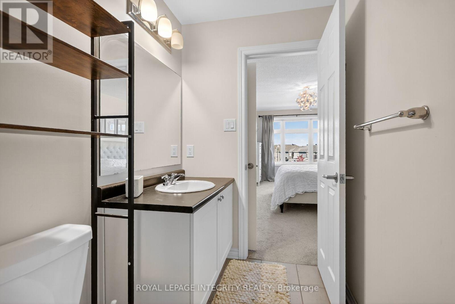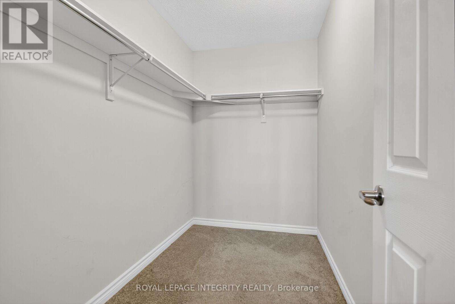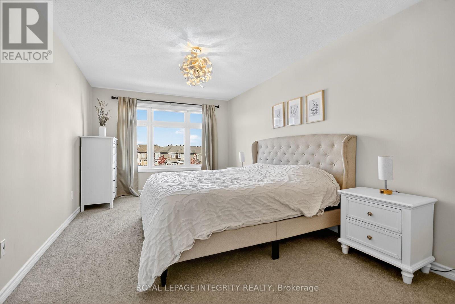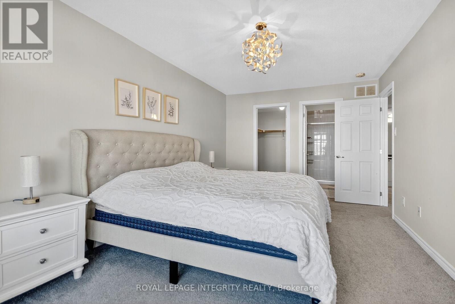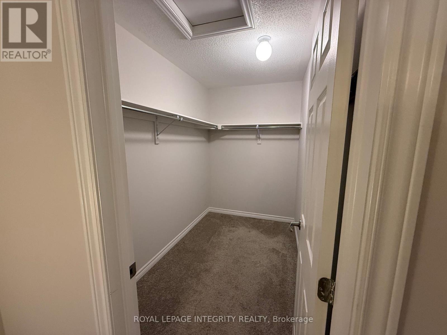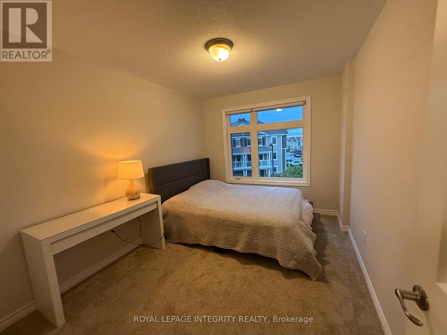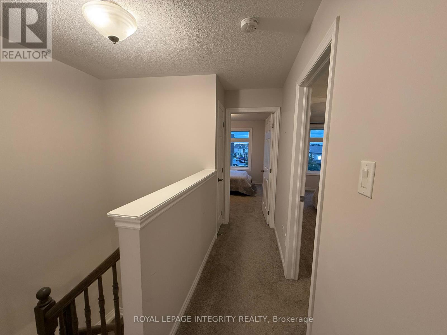96 Feathertop Lane S Ottawa, Ontario K2S 1E7
$2,450 Monthly
Welcome to this stylish home in the heart of Stittsville, offering comfort, convenience, and modern living. Featuring 3 bedrooms and 3 bathrooms, this property is perfect for families or professionals seeking a move-in ready space.The home boasts an open-concept main floor with a bright living and dining area, seamlessly connected to a modern kitchen with lovely finishes throughout. Step out onto your private balcony, the ideal spot to enjoy your morning coffee or unwind at the end of the day.Upstairs, you'll find a spacious primary bedroom complete with a large ensuite bathroom and walk-in closet, creating the perfect retreat. Additional bedrooms are generously sized, making this home versatile for guests, family, or a home office.Located in a sought-after neighbourhood close to schools, parks, shopping, and transit, this property combines style and convenience in one. Fully furnished Large primary bedroom with ensuite .Open-concept living and dining Private balcony Great location near amenities. Move in and enjoy a home thats both elegant and functional! Reach out today! Move in Immediately!! (id:50886)
Property Details
| MLS® Number | X12462398 |
| Property Type | Single Family |
| Neigbourhood | Kanata |
| Community Name | 9010 - Kanata - Emerald Meadows/Trailwest |
| Parking Space Total | 3 |
Building
| Bathroom Total | 3 |
| Bedrooms Above Ground | 2 |
| Bedrooms Total | 2 |
| Age | 0 To 5 Years |
| Basement Type | None |
| Construction Style Attachment | Attached |
| Cooling Type | Central Air Conditioning |
| Exterior Finish | Vinyl Siding, Brick Facing |
| Foundation Type | Poured Concrete |
| Half Bath Total | 1 |
| Heating Fuel | Natural Gas |
| Heating Type | Forced Air |
| Stories Total | 3 |
| Size Interior | 1,500 - 2,000 Ft2 |
| Type | Row / Townhouse |
| Utility Water | Municipal Water |
Parking
| Attached Garage | |
| Garage |
Land
| Acreage | No |
| Sewer | Sanitary Sewer |
| Size Depth | 44 Ft ,4 In |
| Size Frontage | 21 Ft |
| Size Irregular | 21 X 44.4 Ft |
| Size Total Text | 21 X 44.4 Ft |
Contact Us
Contact us for more information
Makaiba Reid
Salesperson
ottawahomes.kw.com/
www.facebook.com/makaibarealestate
2148 Carling Ave., Unit 6
Ottawa, Ontario K2A 1H1
(613) 829-1818
royallepageintegrity.ca/

