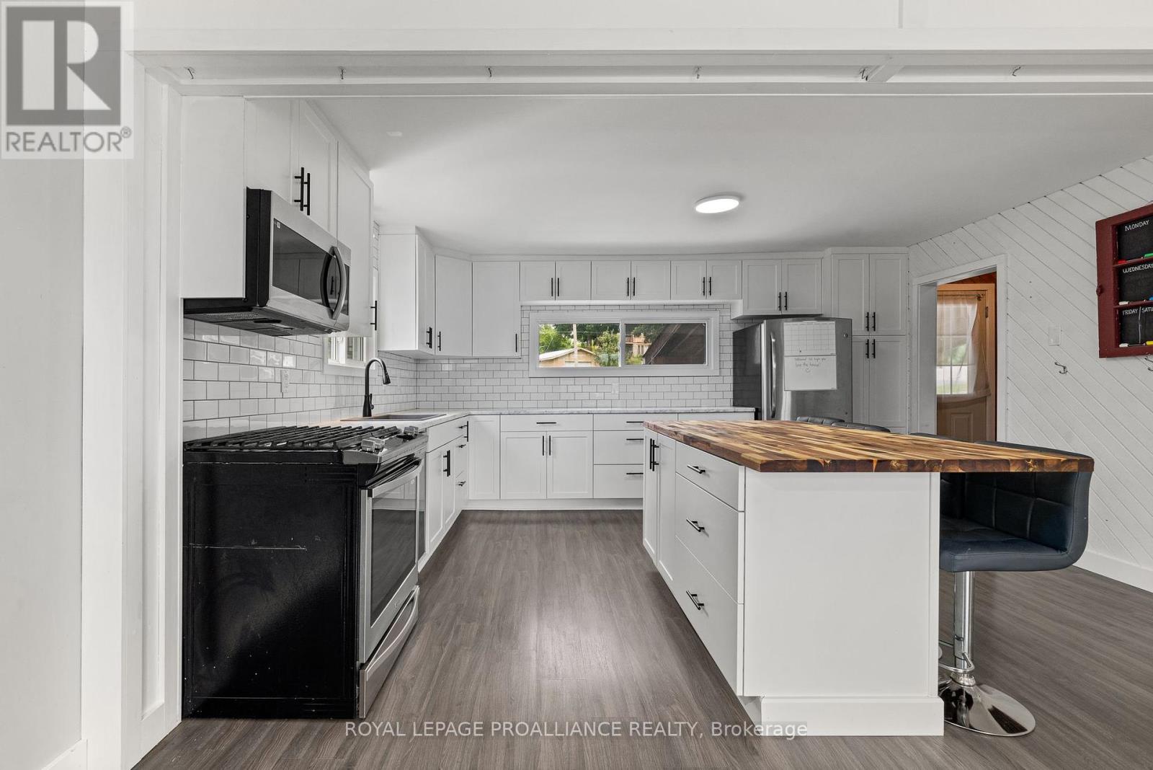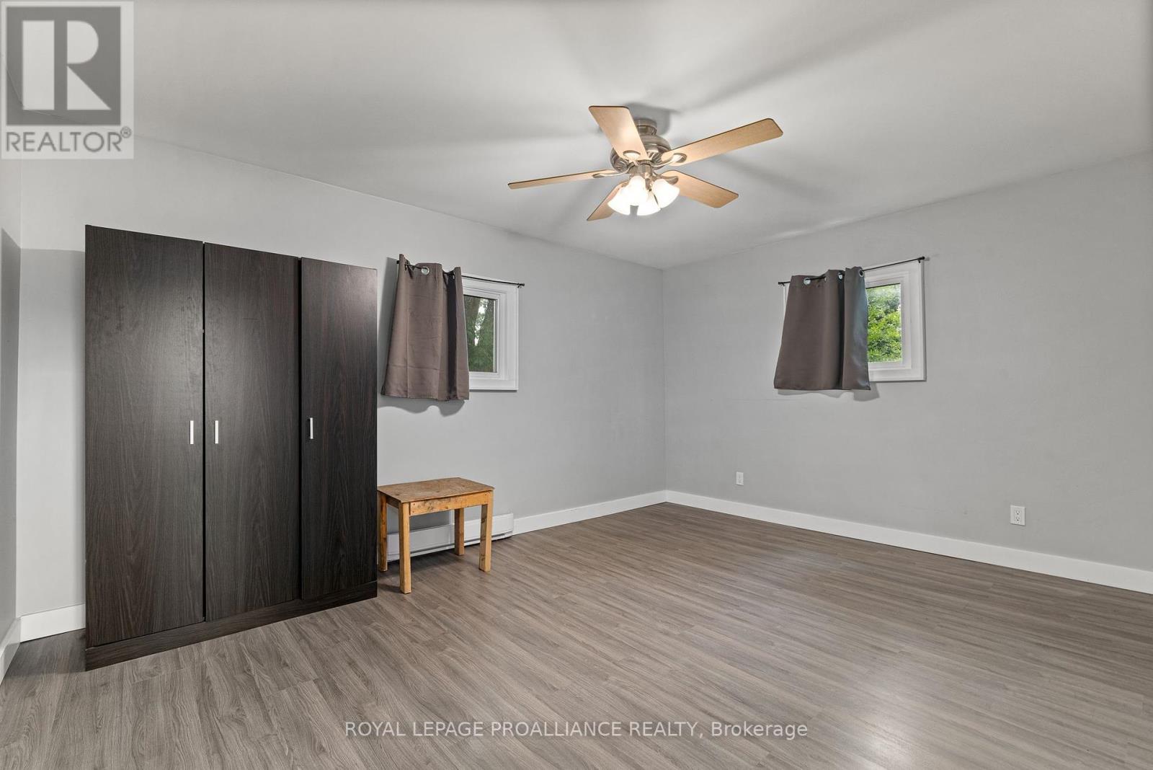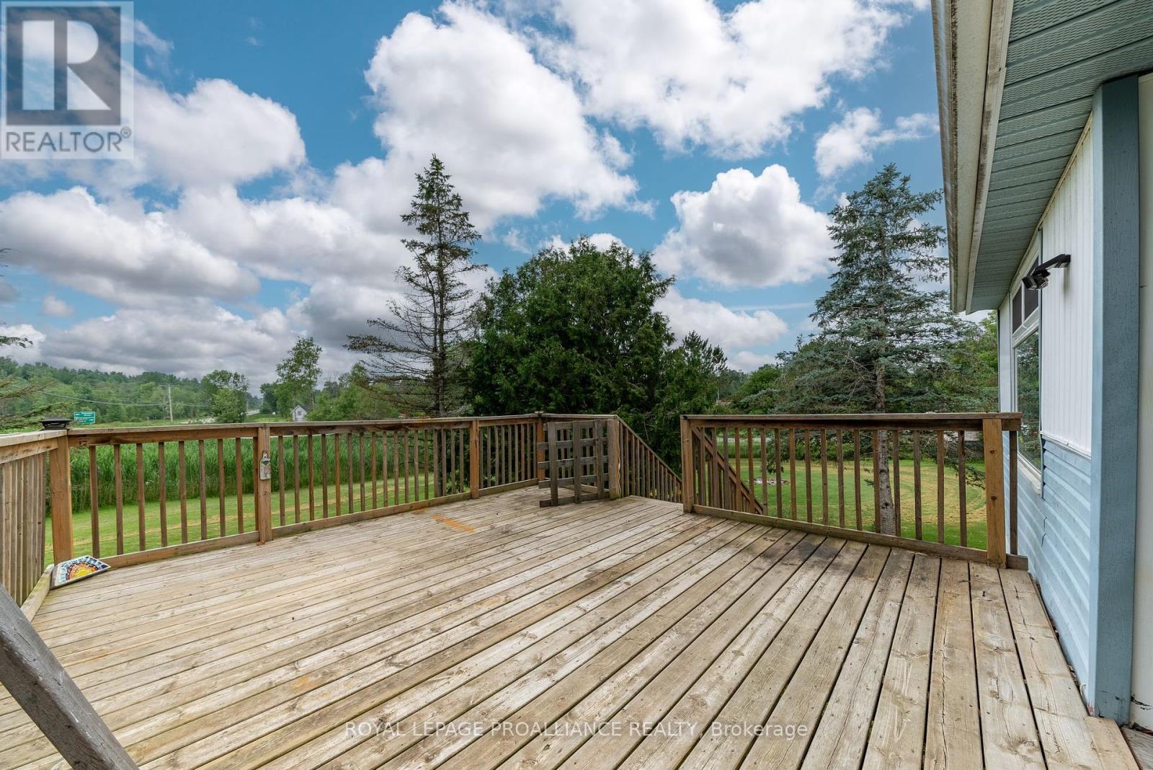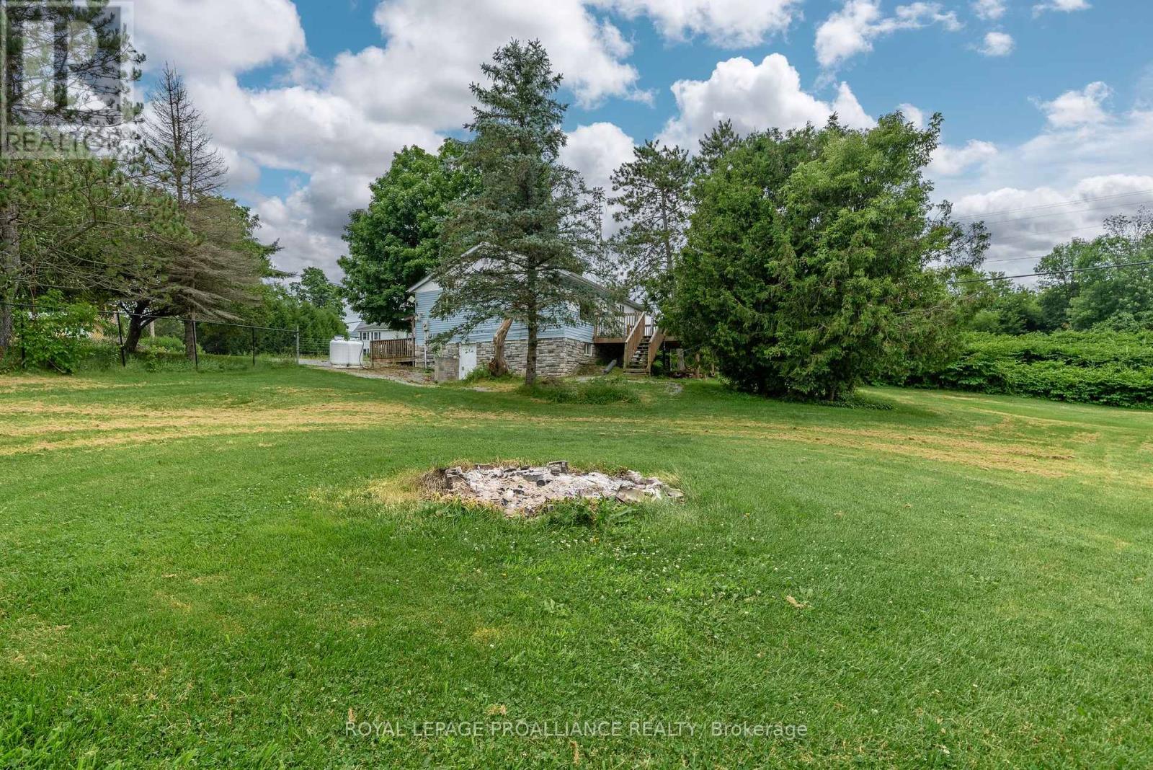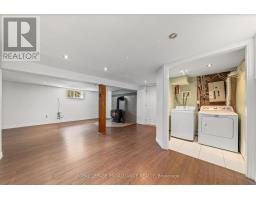96 Hungerford Street Tweed, Ontario K0K 3J0
$399,900
Welcome to your charming country home just 10 minutes from the town of Tweed. This delightful home greets you with a lovely front porch, perfect for morning coffee. Step inside to discover a beautifully updated open concept kitchen, featuring a large island that's perfect for meal prep and casual dining. The inviting livingroom is centered around a cozy fireplace, with a walkout to a spacious deck where you can entertain or simply relax in the fresh country air. The main level offers 2 comfortable bedrooms and a full bathroom. The lower level expands your living space with a large family room complete with another fireplace and a walkout to the backyard. This level also includes an additional bedroom, ample storage, and a convenient laundry area. (id:50886)
Open House
This property has open houses!
2:00 pm
Ends at:3:30 pm
Property Details
| MLS® Number | X9303268 |
| Property Type | Single Family |
| AmenitiesNearBy | Park, Place Of Worship |
| CommunityFeatures | Community Centre, School Bus |
| EquipmentType | Propane Tank, Water Heater |
| Features | Level Lot, Open Space, Flat Site, Carpet Free |
| ParkingSpaceTotal | 2 |
| RentalEquipmentType | Propane Tank, Water Heater |
| Structure | Deck, Porch, Shed |
Building
| BathroomTotal | 1 |
| BedroomsAboveGround | 2 |
| BedroomsBelowGround | 1 |
| BedroomsTotal | 3 |
| Amenities | Fireplace(s) |
| Appliances | Dishwasher, Dryer, Freezer, Refrigerator, Stove, Washer, Window Coverings |
| ArchitecturalStyle | Raised Bungalow |
| BasementDevelopment | Finished |
| BasementFeatures | Walk Out |
| BasementType | N/a (finished) |
| ConstructionStyleAttachment | Detached |
| CoolingType | Wall Unit |
| ExteriorFinish | Stone, Vinyl Siding |
| FireProtection | Smoke Detectors |
| FireplacePresent | Yes |
| FoundationType | Block |
| HeatingFuel | Propane |
| HeatingType | Other |
| StoriesTotal | 1 |
| Type | House |
Land
| Acreage | No |
| FenceType | Fenced Yard |
| LandAmenities | Park, Place Of Worship |
| Sewer | Septic System |
| SizeDepth | 284 Ft ,10 In |
| SizeFrontage | 207 Ft ,8 In |
| SizeIrregular | 207.67 X 284.84 Ft |
| SizeTotalText | 207.67 X 284.84 Ft|1/2 - 1.99 Acres |
Rooms
| Level | Type | Length | Width | Dimensions |
|---|---|---|---|---|
| Lower Level | Family Room | 5.82 m | 7.14 m | 5.82 m x 7.14 m |
| Lower Level | Bedroom | 4.4 m | 3.52 m | 4.4 m x 3.52 m |
| Lower Level | Laundry Room | 1.62 m | 1.71 m | 1.62 m x 1.71 m |
| Lower Level | Utility Room | 4.35 m | 2.79 m | 4.35 m x 2.79 m |
| Main Level | Foyer | 1.39 m | 3.41 m | 1.39 m x 3.41 m |
| Main Level | Kitchen | 4.76 m | 3.82 m | 4.76 m x 3.82 m |
| Main Level | Living Room | 4.66 m | 3.85 m | 4.66 m x 3.85 m |
| Main Level | Primary Bedroom | 4.62 m | 3.51 m | 4.62 m x 3.51 m |
| Main Level | Bedroom | 2.56 m | 4.02 m | 2.56 m x 4.02 m |
https://www.realtor.ca/real-estate/27375316/96-hungerford-street-tweed
Interested?
Contact us for more information
Gail Morrison
Salesperson







