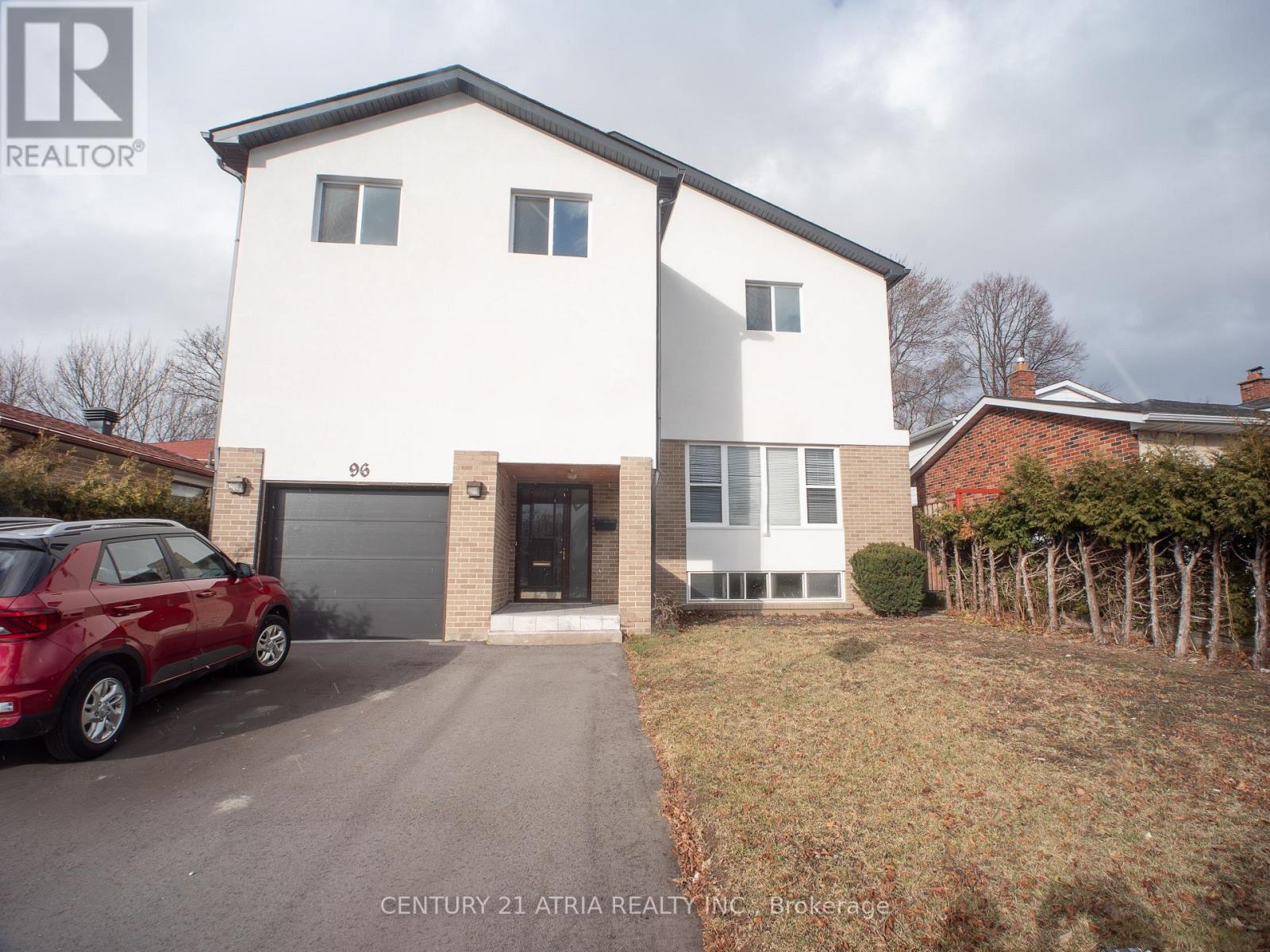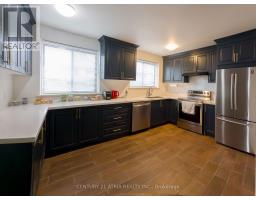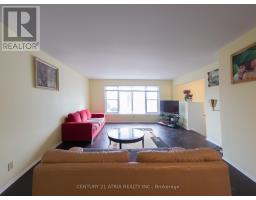96 Invergordon Avenue E Toronto, Ontario M1S 2Z2
$1,388,888
Welcome to 96 Invergordon, your future beautiful home. Nestled in a sought-after Agincourt neighborhood, this charming 2-storey home offers both comfort and convenience. With 6 spacious bedrooms and updated bathrooms, its perfect for families or those looking to upgrade their living space. The main floor features a bright and open concept living room, an updated kitchen with modern appliances, and a dining area that leads to a private, fully fenced backyard ideal for summer BBQs and entertaining. The finished basement provides additional living space, perfect for a home office, gym, or rec room or even rental. Upstairs, you'll find generously sized bedrooms with plenty of closet space. Situated in a prime location, you're just steps away from parks, schools, shopping centers, and public transit, offering the best of suburban living with city conveniences. Originally a bungalow, this home has been transformed into a 2 storey 6 bedroom house with 3 washrooms above ground. Situated right across from a public school, you can watch your kids walk to school safely from the comfort of your home. Freshly painted and move-in ready, this home is a must-see. Don't miss the opportunity to own in this highly desirable neighborhood schedule a showing today! **EXTRAS** Fridge, 2 Stoves, Dishwasher, Washer & Dryer (id:50886)
Property Details
| MLS® Number | E12028823 |
| Property Type | Single Family |
| Community Name | Agincourt South-Malvern West |
| Parking Space Total | 3 |
Building
| Bathroom Total | 4 |
| Bedrooms Above Ground | 6 |
| Bedrooms Below Ground | 2 |
| Bedrooms Total | 8 |
| Appliances | Garage Door Opener Remote(s) |
| Basement Development | Finished |
| Basement Features | Walk Out |
| Basement Type | N/a (finished) |
| Construction Style Attachment | Detached |
| Cooling Type | Central Air Conditioning |
| Exterior Finish | Brick |
| Flooring Type | Hardwood, Tile, Laminate |
| Foundation Type | Brick, Concrete |
| Heating Fuel | Natural Gas |
| Heating Type | Forced Air |
| Stories Total | 2 |
| Type | House |
| Utility Water | Municipal Water |
Parking
| Attached Garage | |
| Garage |
Land
| Acreage | No |
| Sewer | Sanitary Sewer |
| Size Depth | 129 Ft |
| Size Frontage | 47 Ft ,9 In |
| Size Irregular | 47.75 X 129 Ft |
| Size Total Text | 47.75 X 129 Ft|under 1/2 Acre |
Rooms
| Level | Type | Length | Width | Dimensions |
|---|---|---|---|---|
| Second Level | Bedroom 3 | 4.08 m | 5.24 m | 4.08 m x 5.24 m |
| Second Level | Bedroom 4 | 4.42 m | 6.28 m | 4.42 m x 6.28 m |
| Second Level | Bedroom 5 | 3.66 m | 4.88 m | 3.66 m x 4.88 m |
| Second Level | Bedroom | 3.05 m | 4.88 m | 3.05 m x 4.88 m |
| Basement | Bedroom | Measurements not available | ||
| Basement | Bedroom | Measurements not available | ||
| Main Level | Living Room | Measurements not available | ||
| Main Level | Dining Room | Measurements not available | ||
| Main Level | Kitchen | Measurements not available | ||
| Main Level | Primary Bedroom | 3.11 m | 4.57 m | 3.11 m x 4.57 m |
| Main Level | Bedroom 2 | 3.35 m | 3.96 m | 3.35 m x 3.96 m |
Utilities
| Cable | Available |
| Sewer | Available |
Contact Us
Contact us for more information
Ken Dang
Salesperson
C200-1550 Sixteenth Ave Bldg C South
Richmond Hill, Ontario L4B 3K9
(905) 883-1988
(905) 883-8108
www.century21atria.com/





































