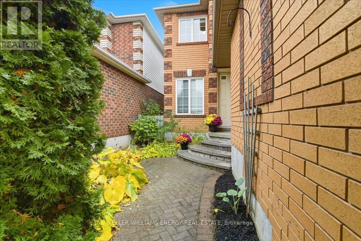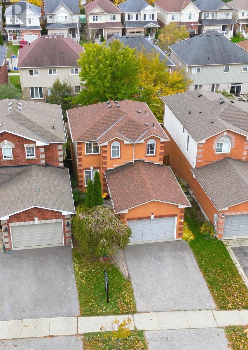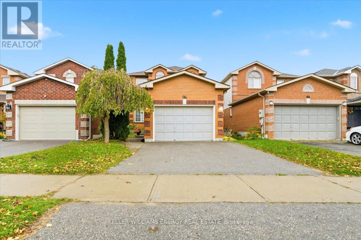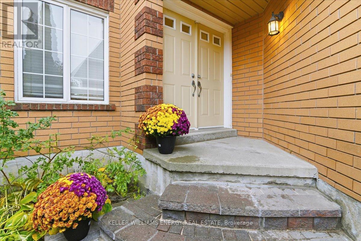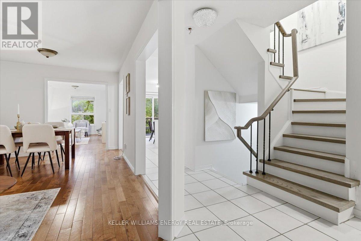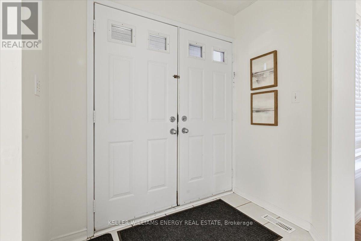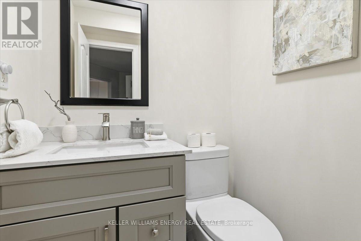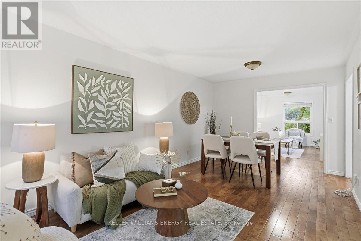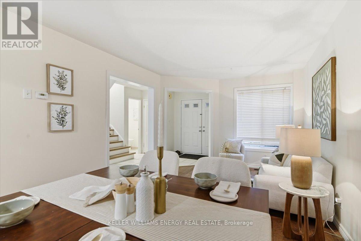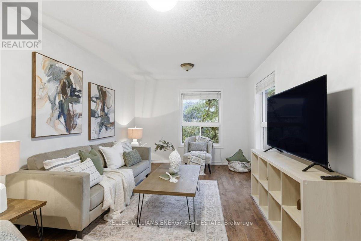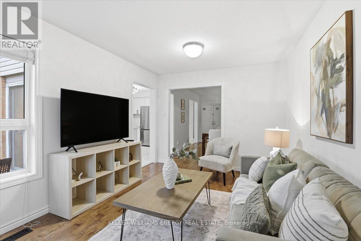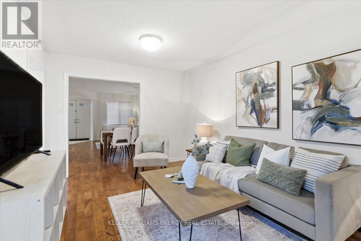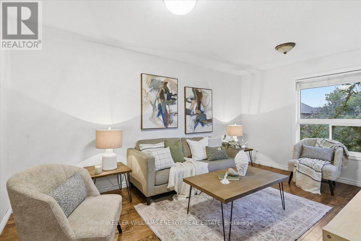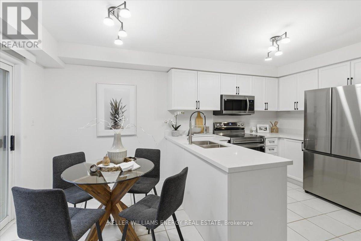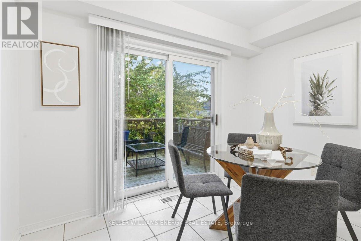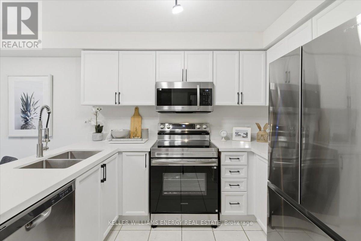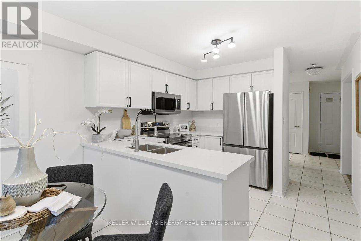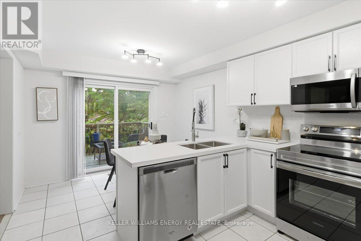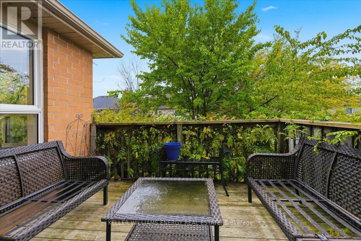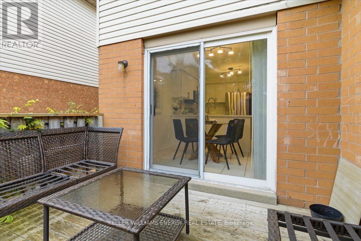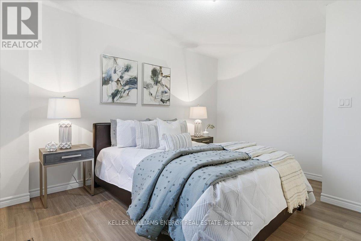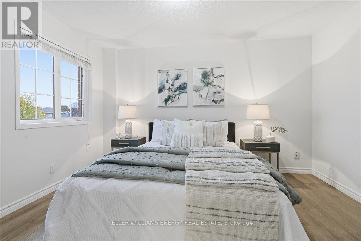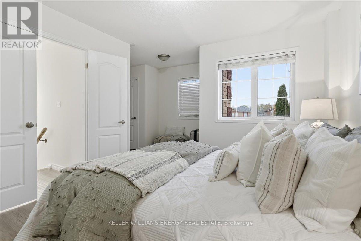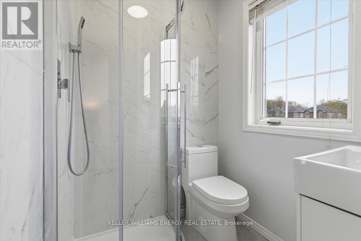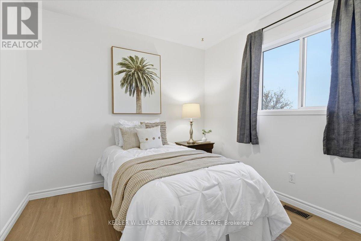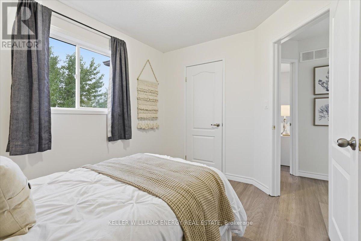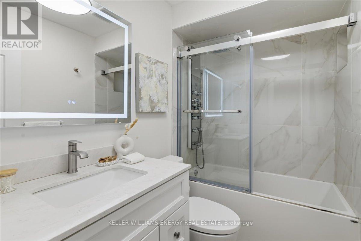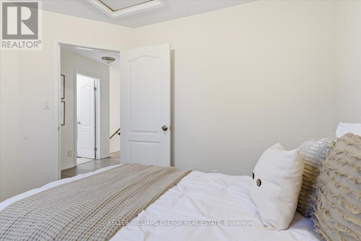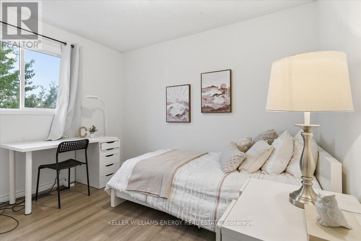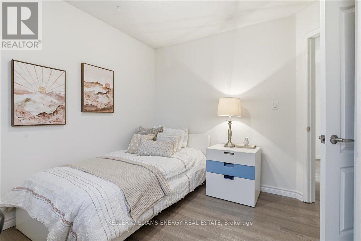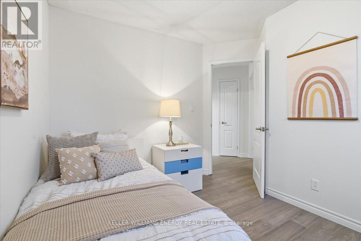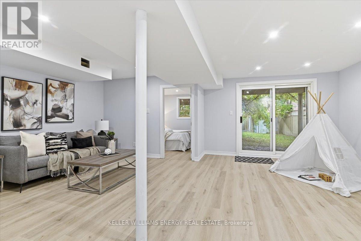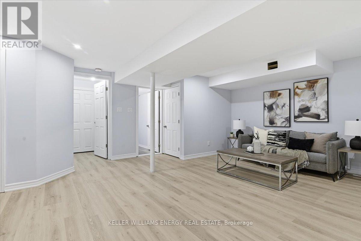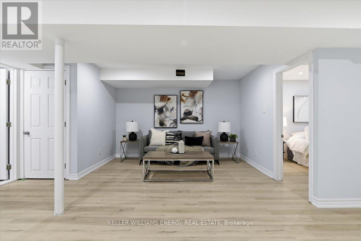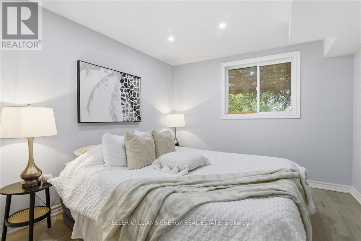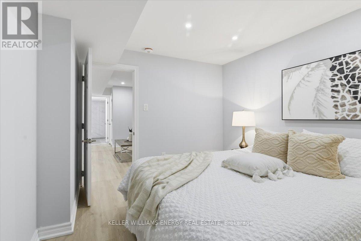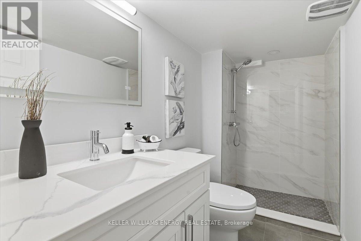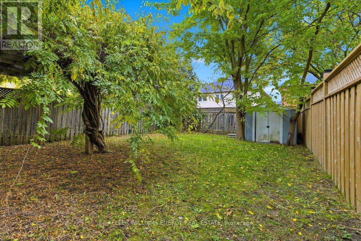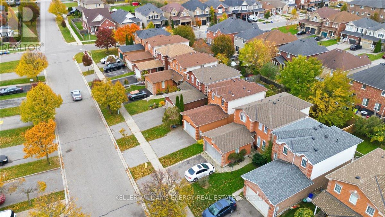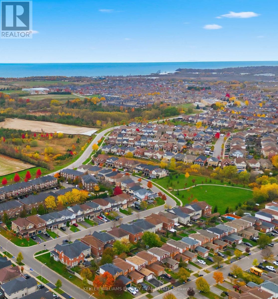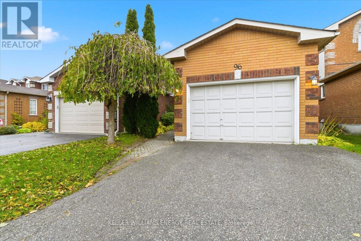96 John Walter Crescent Clarington, Ontario L1E 2W8
$799,900
Beautifully updated 3+1 bedroom, 4 bathroom home with a fully finished walk-out basement and separate entrance - perfect for in-laws, guests, or potential rental income. Enjoy modern finishes throughout, including a bright open-concept kitchen with new quartz countertops and stainless steel appliances (2025). Walk out from the eat-in kitchen to your backyard deck for morning coffee or evening barbecues. Upstairs features hardwood floors and a refinished staircase (2024), a light-filled primary suite with his & hers closets and private ensuite, plus two additional bedrooms and an updated main bath (2024).The walk-out basement (2025) offers a spacious bedroom, sleek 3-piece bath, and private entrance - ideal for multi-generational living. With extensive updates and a great location near schools, parks, and amenities, this move-in-ready home truly has it all! ** This is a linked property.** (id:50886)
Property Details
| MLS® Number | E12518672 |
| Property Type | Single Family |
| Community Name | Courtice |
| Equipment Type | Water Heater |
| Features | Carpet Free |
| Parking Space Total | 2 |
| Rental Equipment Type | Water Heater |
| Structure | Deck, Patio(s), Porch |
Building
| Bathroom Total | 4 |
| Bedrooms Above Ground | 3 |
| Bedrooms Below Ground | 1 |
| Bedrooms Total | 4 |
| Age | 16 To 30 Years |
| Appliances | Dishwasher, Dryer, Microwave, Range, Stove, Washer, Window Coverings, Refrigerator |
| Basement Development | Finished |
| Basement Features | Walk Out, Separate Entrance |
| Basement Type | N/a (finished), N/a |
| Construction Style Attachment | Detached |
| Cooling Type | Central Air Conditioning |
| Exterior Finish | Brick, Vinyl Siding |
| Flooring Type | Hardwood, Ceramic, Vinyl |
| Foundation Type | Concrete |
| Half Bath Total | 2 |
| Heating Fuel | Natural Gas |
| Heating Type | Forced Air |
| Stories Total | 2 |
| Size Interior | 1,100 - 1,500 Ft2 |
| Type | House |
| Utility Water | Municipal Water |
Parking
| Attached Garage | |
| Garage |
Land
| Acreage | No |
| Sewer | Sanitary Sewer |
| Size Depth | 119 Ft ,7 In |
| Size Frontage | 29 Ft ,7 In |
| Size Irregular | 29.6 X 119.6 Ft |
| Size Total Text | 29.6 X 119.6 Ft |
Rooms
| Level | Type | Length | Width | Dimensions |
|---|---|---|---|---|
| Second Level | Primary Bedroom | 4.81 m | 4.9 m | 4.81 m x 4.9 m |
| Second Level | Bedroom 2 | 3.11 m | 2.44 m | 3.11 m x 2.44 m |
| Second Level | Bedroom 3 | 3.11 m | 2.96 m | 3.11 m x 2.96 m |
| Basement | Living Room | 6.1 m | 5.33 m | 6.1 m x 5.33 m |
| Basement | Bedroom 4 | 3.05 m | 3.08 m | 3.05 m x 3.08 m |
| Ground Level | Living Room | 5.4 m | 3.08 m | 5.4 m x 3.08 m |
| Ground Level | Dining Room | 5.4 m | 3.08 m | 5.4 m x 3.08 m |
| Ground Level | Kitchen | 2.83 m | 3.17 m | 2.83 m x 3.17 m |
| Ground Level | Eating Area | 2.1 m | 3.17 m | 2.1 m x 3.17 m |
| Ground Level | Family Room | 4.6 m | 3.07 m | 4.6 m x 3.07 m |
Utilities
| Electricity | Installed |
| Sewer | Installed |
https://www.realtor.ca/real-estate/29076787/96-john-walter-crescent-clarington-courtice-courtice
Contact Us
Contact us for more information
Siobhan Dornonville Delacour
Salesperson
(905) 439-6323
285 Taunton Road East Unit: 1
Oshawa, Ontario L1G 3V2
(905) 723-5944
www.kellerwilliamsenergy.ca/

