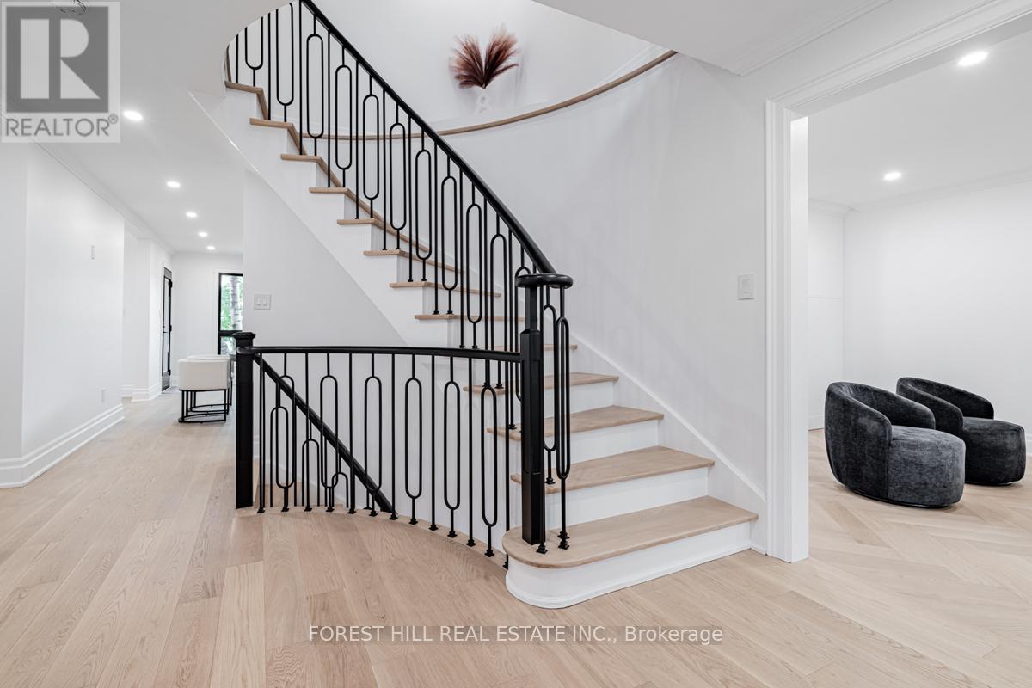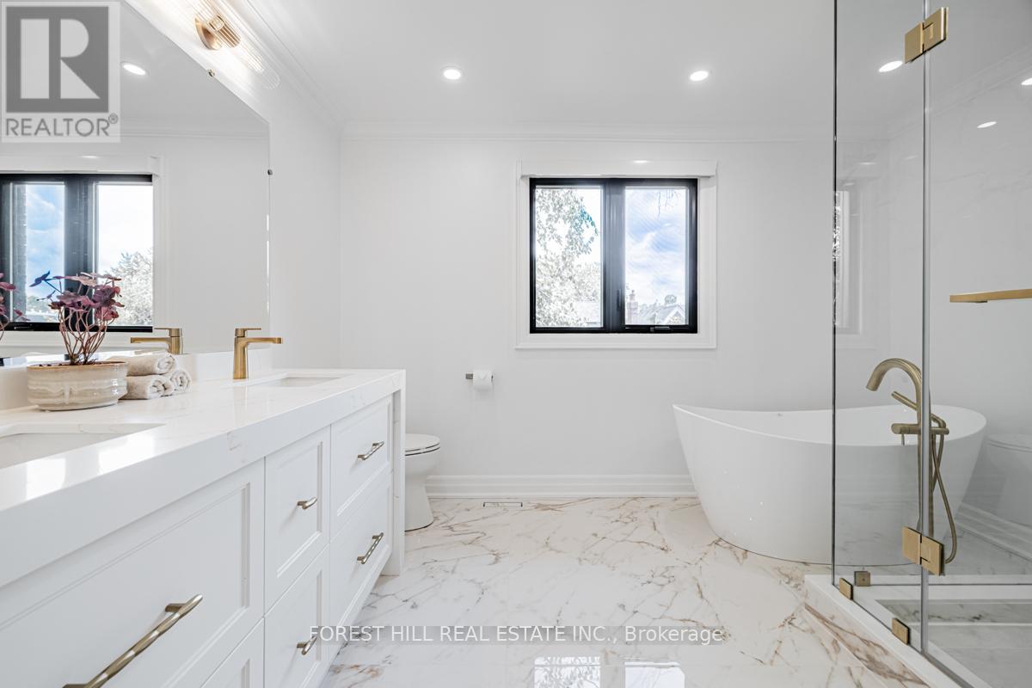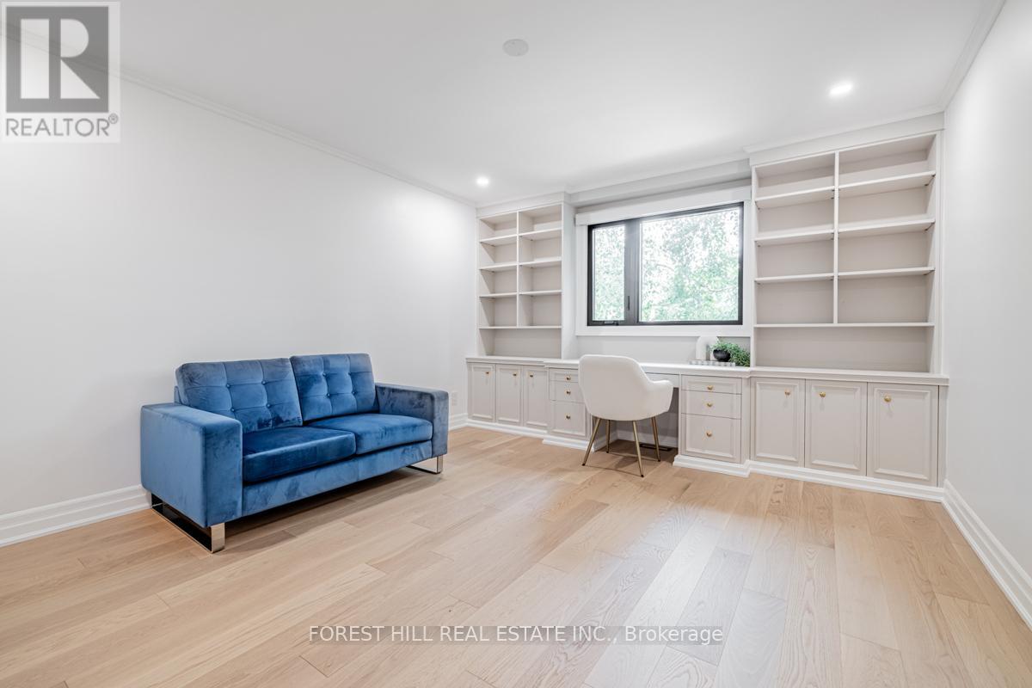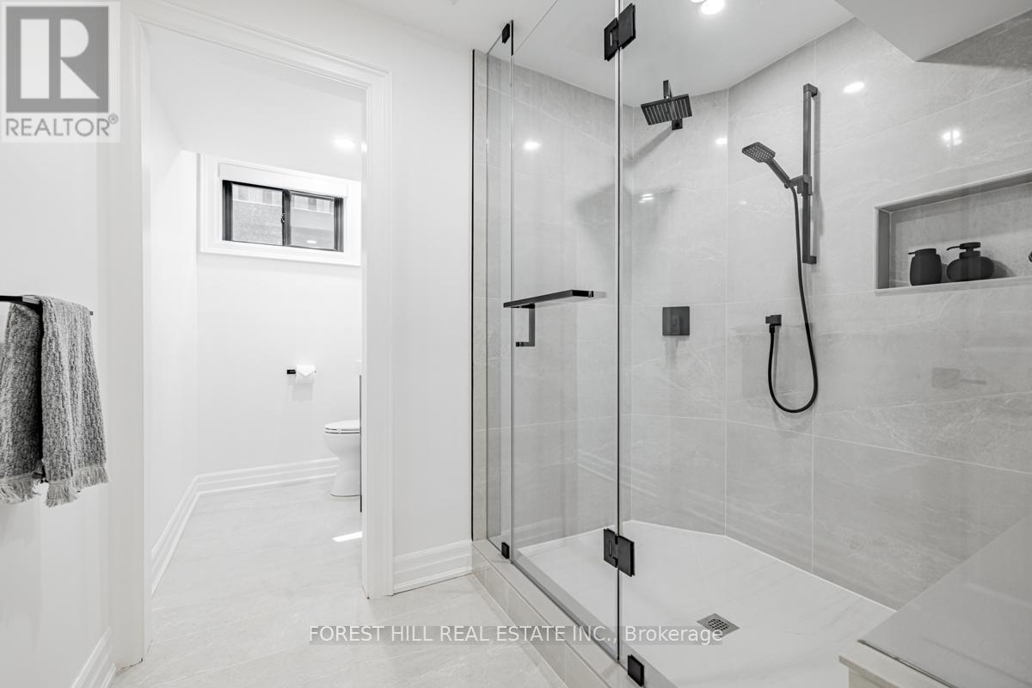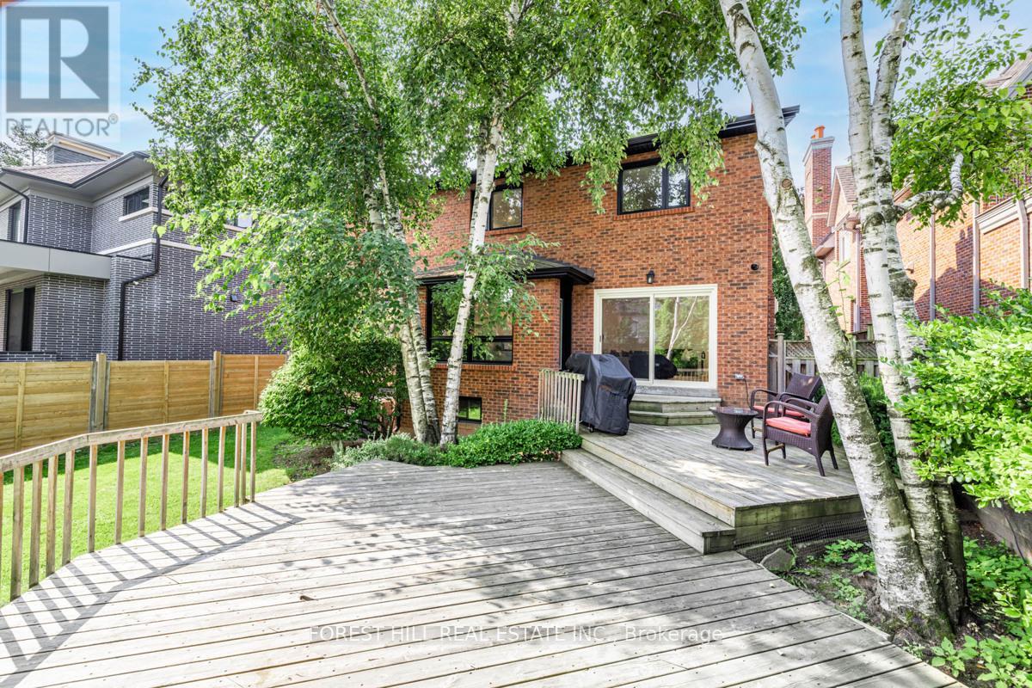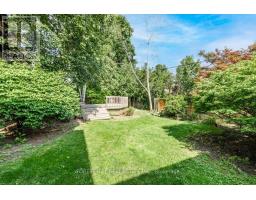96 Joicey Boulevard Toronto, Ontario M5M 2T6
$4,395,000
Located on the best block of Joicey Blvd in the coveted cricket club neighbourhood, this fully renovated family home offers 4+1 bedrooms, 4 bathrooms, and sits on a spacious 50x125 ft lot. Featuring designer finishes and a seamless transitional layout, the home boasts a chef's kitchen with Wolf and Miele appliances, Quartzite countertops, a breakfast bar, a pantry with a built-in miele coffee machine and wine fridge. The kitchen and family room open to a two-tiered deck, perfect for entertaining. Upstairs, the primary suite has a walk-in closet, custom built-ins, and a luxurious 5-piece ensuite with heated floors. Additional highlights include a stylish powder room, laundry room with separate entrance and a 5th bedroom on the lower level currently used as a gym. Complete with a heated double car garage and extensive upgrades including a new furnace, AC, HRV system, windows, doors, eavestroughs, and 7 outdoor security cameras. **** EXTRAS **** Steps away from grocery stores, boutique shops and restaurants on both Yonge & Avenue Road. Renowned public/private schools, parks & close proximity to 401 and TTC/Subway. (id:50886)
Property Details
| MLS® Number | C10409885 |
| Property Type | Single Family |
| Community Name | Bedford Park-Nortown |
| ParkingSpaceTotal | 6 |
Building
| BathroomTotal | 4 |
| BedroomsAboveGround | 4 |
| BedroomsBelowGround | 1 |
| BedroomsTotal | 5 |
| BasementDevelopment | Finished |
| BasementType | N/a (finished) |
| ConstructionStyleAttachment | Detached |
| CoolingType | Central Air Conditioning |
| ExteriorFinish | Brick |
| FireplacePresent | Yes |
| FlooringType | Hardwood, Laminate, Tile |
| FoundationType | Concrete |
| HalfBathTotal | 1 |
| HeatingFuel | Natural Gas |
| HeatingType | Forced Air |
| StoriesTotal | 2 |
| Type | House |
| UtilityWater | Municipal Water |
Parking
| Garage |
Land
| Acreage | No |
| Sewer | Sanitary Sewer |
| SizeDepth | 124 Ft ,9 In |
| SizeFrontage | 50 Ft |
| SizeIrregular | 50 X 124.75 Ft |
| SizeTotalText | 50 X 124.75 Ft |
Rooms
| Level | Type | Length | Width | Dimensions |
|---|---|---|---|---|
| Second Level | Bedroom 4 | 3.45 m | 3.71 m | 3.45 m x 3.71 m |
| Second Level | Primary Bedroom | 5.54 m | 3.66 m | 5.54 m x 3.66 m |
| Second Level | Bedroom 2 | 3.53 m | 3.73 m | 3.53 m x 3.73 m |
| Second Level | Bedroom 3 | 4.53 m | 3.73 m | 4.53 m x 3.73 m |
| Basement | Recreational, Games Room | 5.18 m | 7.42 m | 5.18 m x 7.42 m |
| Main Level | Foyer | 3.15 m | 1.73 m | 3.15 m x 1.73 m |
| Main Level | Living Room | 4.62 m | 3.66 m | 4.62 m x 3.66 m |
| Main Level | Dining Room | 5.49 m | 3.66 m | 5.49 m x 3.66 m |
| Main Level | Kitchen | 5.54 m | 3.66 m | 5.54 m x 3.66 m |
| Main Level | Family Room | 6.1 m | 3.68 m | 6.1 m x 3.68 m |
| Main Level | Laundry Room | 2.74 m | 2.44 m | 2.74 m x 2.44 m |
Interested?
Contact us for more information
Daniel Kiriakou
Broker
1911 Avenue Road
Toronto, Ontario M5M 3Z9




