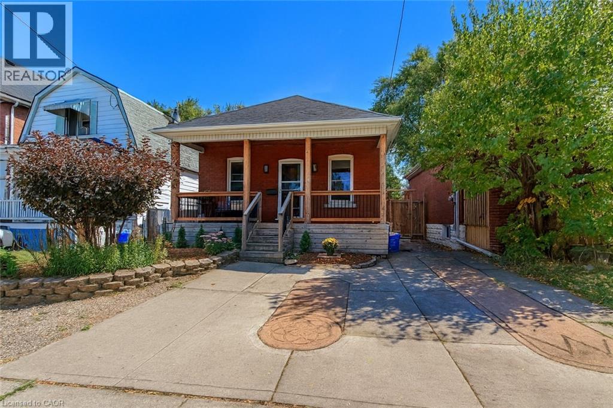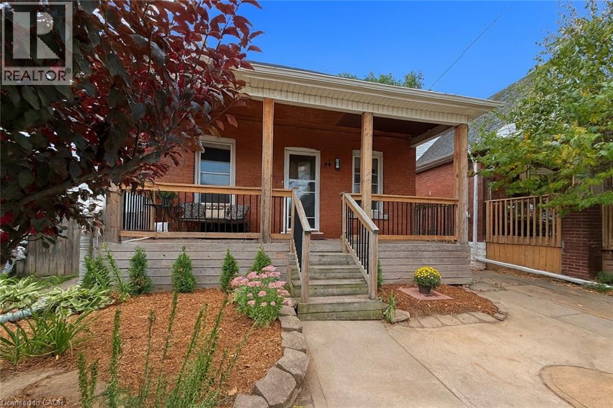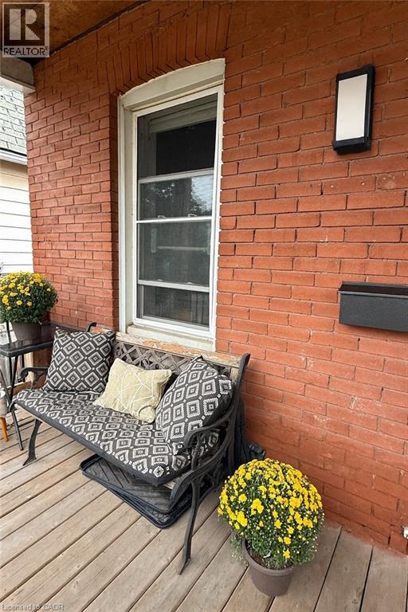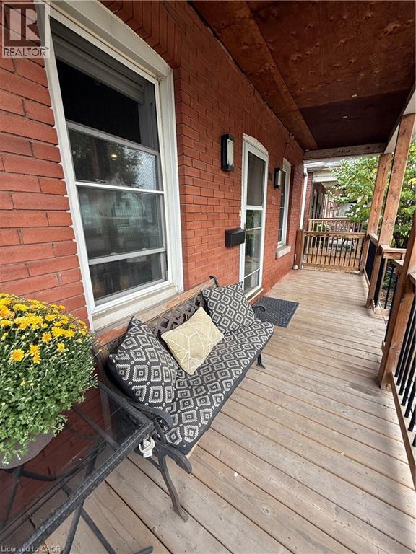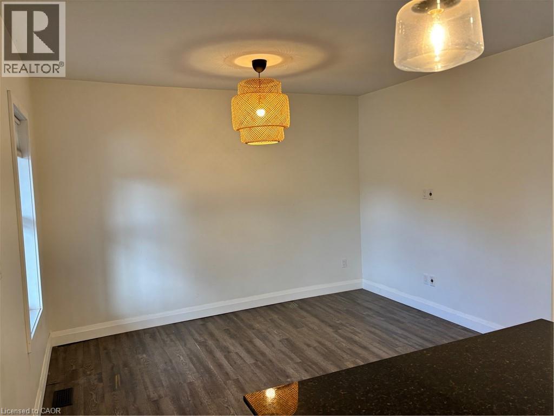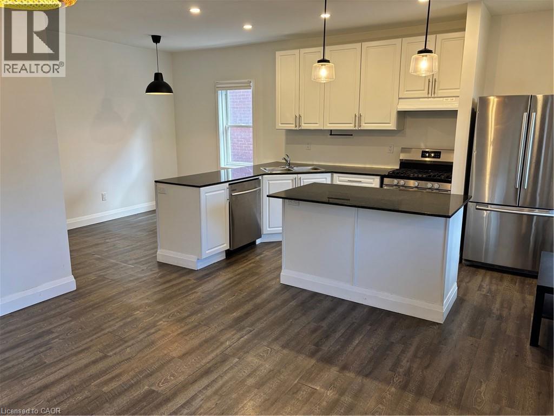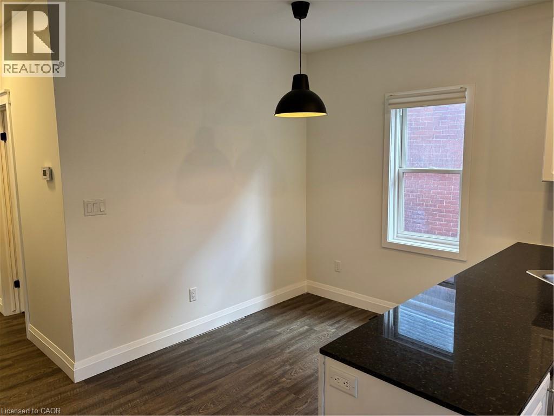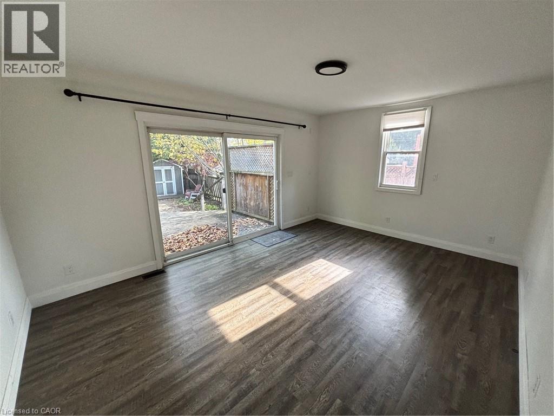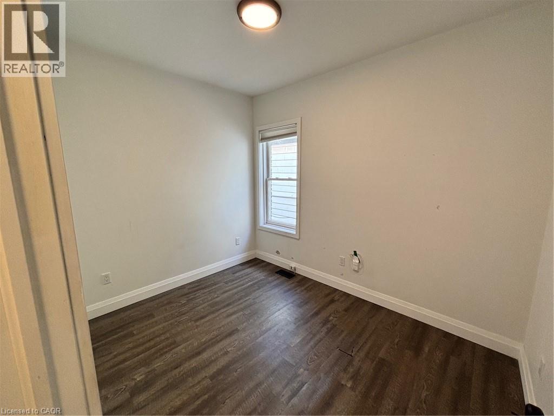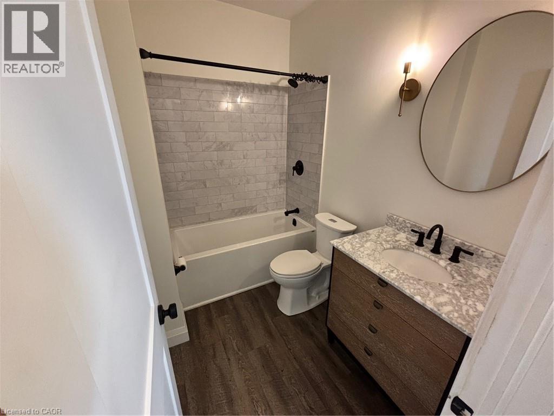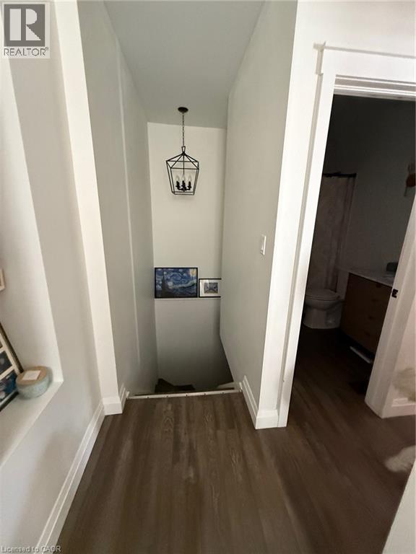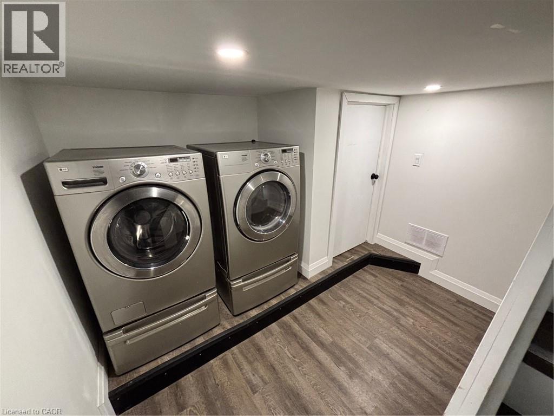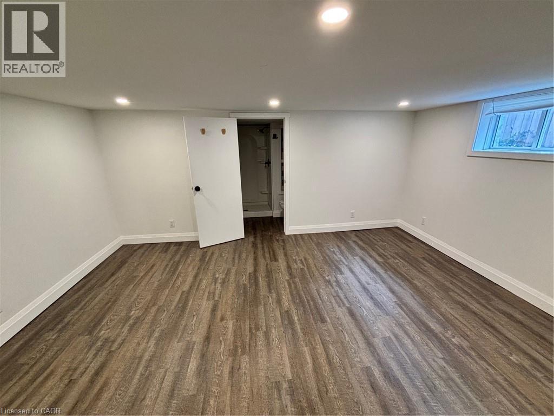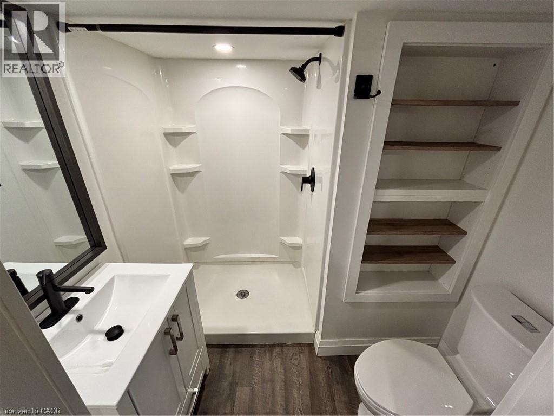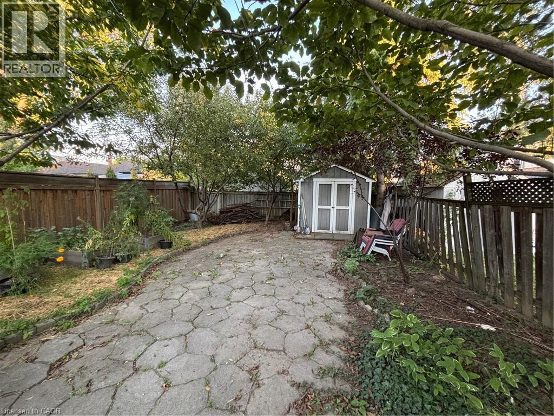96 London Street N Hamilton, Ontario L8H 4B5
$2,750 Monthly
Welcome to this beautifully maintained, updated, detached HOME offering comfort, convenience, and style. Featuring 3 spacious bedrooms and 2 full bathrooms, this property is perfect for families or professionals alike. The open-concept main living area flows seamlessly into a modern updated kitchen complete with a gas stove, large island, and plenty of cupboard space. Enjoy the convenience of in-suite laundry and ample storage. Step outside to a fully fenced backyard, highlighted by a 17’5” x 12’7” deck with BBQ, an 8' x 8' storage shed, and a mature cherry tree that adds natural beauty and shade. 2 PARKING SPACES included. Located in a desirable and trending area close to great shopping, restaurants, schools, and transit, it’s ready for you to move in and enjoy. Available November 1, 2025. Call for your viewing today. (id:50886)
Property Details
| MLS® Number | 40768232 |
| Property Type | Single Family |
| Amenities Near By | Beach, Golf Nearby, Hospital, Place Of Worship, Playground, Public Transit, Schools, Shopping |
| Community Features | Community Centre, School Bus |
| Equipment Type | None |
| Features | Private Yard |
| Parking Space Total | 2 |
| Rental Equipment Type | None |
| Structure | Shed, Porch |
Building
| Bathroom Total | 2 |
| Bedrooms Above Ground | 2 |
| Bedrooms Below Ground | 1 |
| Bedrooms Total | 3 |
| Appliances | Dishwasher, Dryer, Refrigerator, Washer, Range - Gas, Hood Fan |
| Architectural Style | Bungalow |
| Basement Development | Partially Finished |
| Basement Type | Full (partially Finished) |
| Constructed Date | 2015 |
| Construction Style Attachment | Detached |
| Cooling Type | Central Air Conditioning |
| Exterior Finish | Brick |
| Heating Fuel | Natural Gas |
| Heating Type | Forced Air |
| Stories Total | 1 |
| Size Interior | 1,246 Ft2 |
| Type | House |
| Utility Water | Municipal Water |
Land
| Acreage | No |
| Fence Type | Fence |
| Land Amenities | Beach, Golf Nearby, Hospital, Place Of Worship, Playground, Public Transit, Schools, Shopping |
| Sewer | Municipal Sewage System |
| Size Depth | 100 Ft |
| Size Frontage | 30 Ft |
| Size Total Text | Under 1/2 Acre |
| Zoning Description | D |
Rooms
| Level | Type | Length | Width | Dimensions |
|---|---|---|---|---|
| Lower Level | Storage | 21'7'' x 20'3'' | ||
| Lower Level | Utility Room | 10'4'' x 9'6'' | ||
| Lower Level | 3pc Bathroom | 6'7'' x 5'3'' | ||
| Lower Level | Bedroom | 15'8'' x 11'3'' | ||
| Lower Level | Laundry Room | 9'5'' x 7'6'' | ||
| Main Level | 4pc Bathroom | 8'0'' x 5'8'' | ||
| Main Level | Bedroom | 10'7'' x 8'0'' | ||
| Main Level | Primary Bedroom | 16'5'' x 11'10'' | ||
| Main Level | Dining Room | 11'5'' x 9'0'' | ||
| Main Level | Kitchen | 13'0'' x 9'7'' | ||
| Main Level | Living Room | 12'9'' x 9'4'' |
https://www.realtor.ca/real-estate/28851381/96-london-street-n-hamilton
Contact Us
Contact us for more information
Scott Benson
Salesperson
4145 North Service Rd. 2nd Flr
Burlington, Ontario L7L 6A3
(888) 311-1172
onereal.ca/
Janette Pace
Salesperson
4145 North Service Rd. 2nd Flr
Burlington, Ontario L7L 6A3
(888) 311-1172
onereal.ca/

