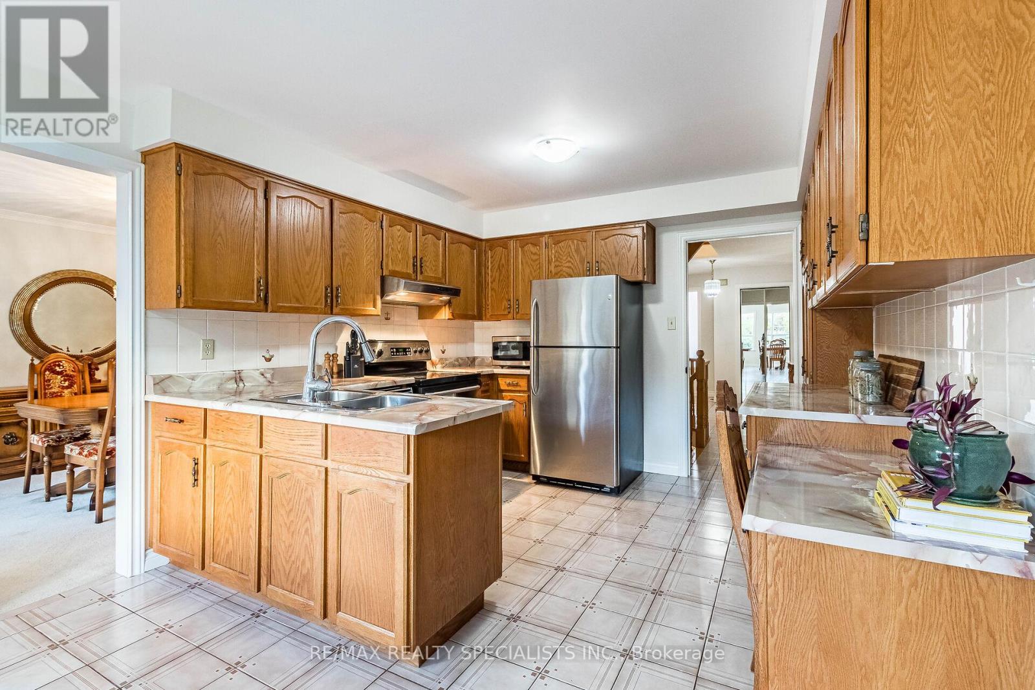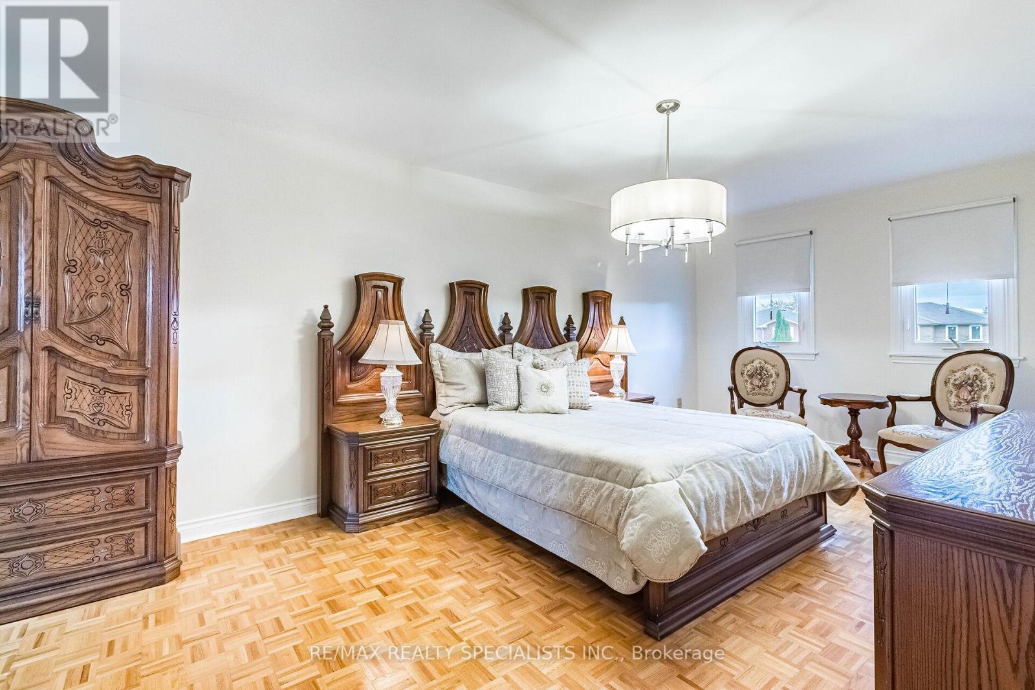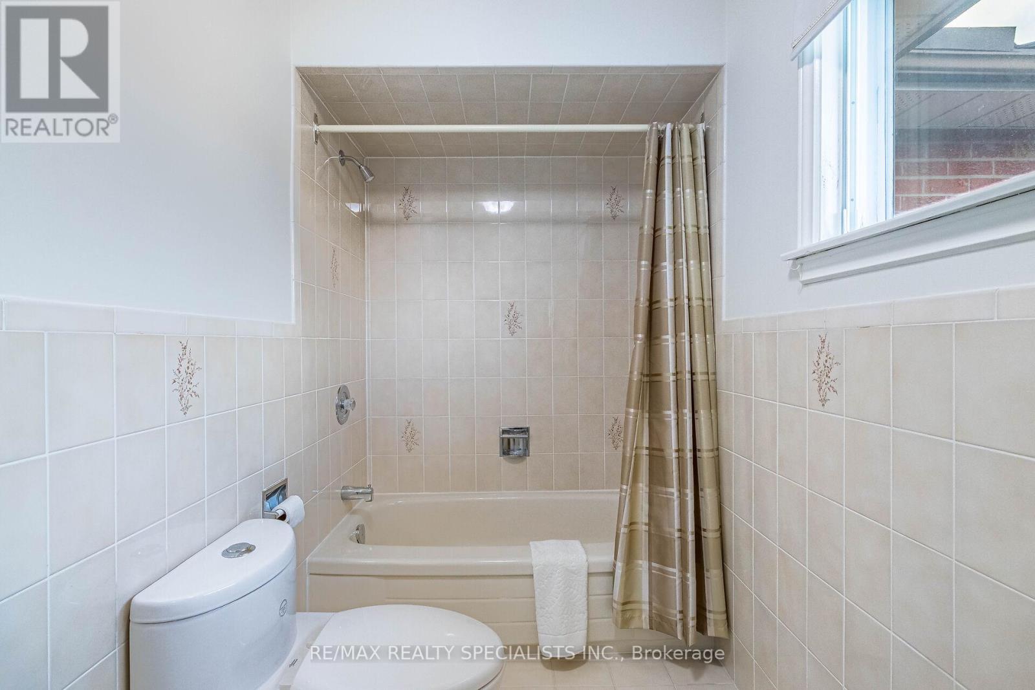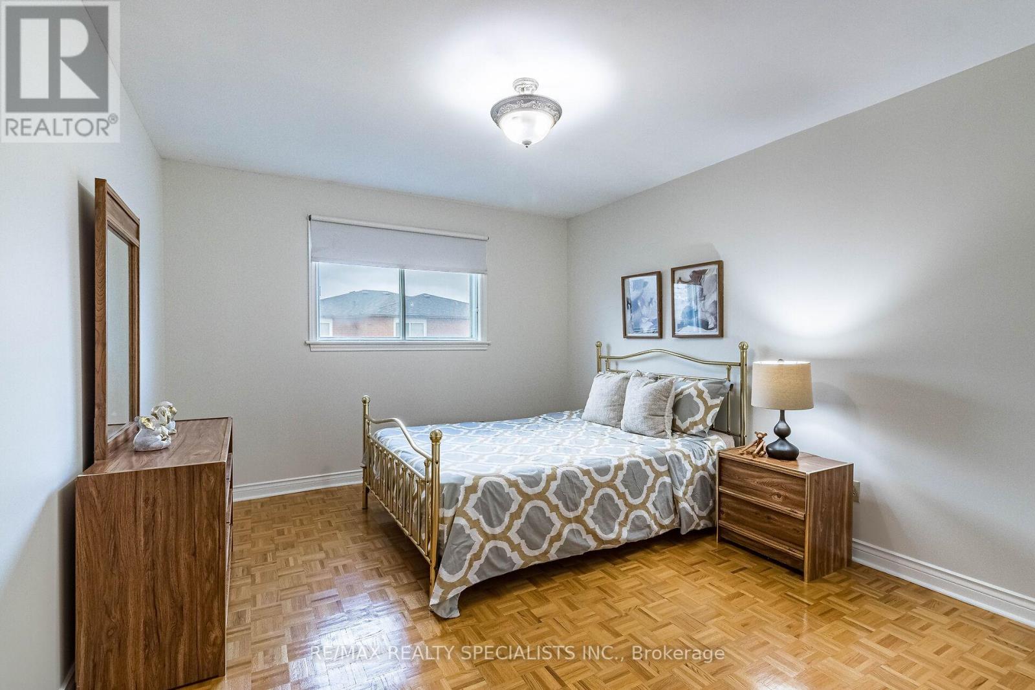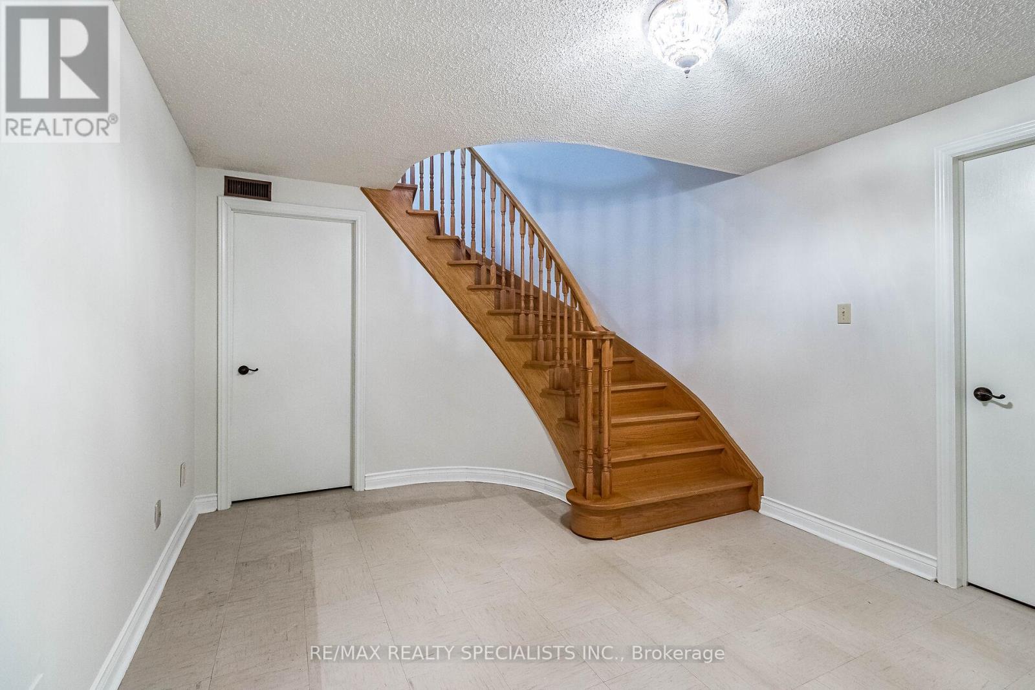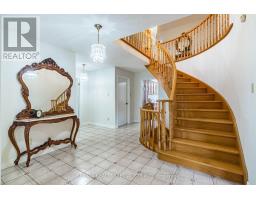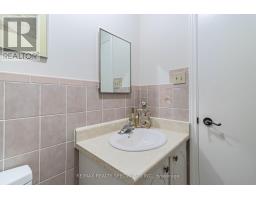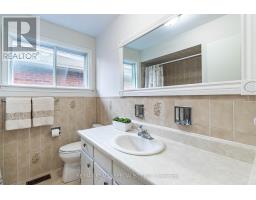96 Nipissing Crescent Brampton, Ontario L6S 4Z9
$1,225,000
This well-maintained 4-bedroom, 2.5-bathroom detached home offers comfortable living in a great Brampton neighbourhood. Boasting over 2700 sqft of space, it's perfect for growing and larger extended families. The home features updated windows, a durable metal roof, and an interlock driveway that enhances its curb appeal. Inside, enjoy a cozy fireplace and a functional layout ideal for family living. The large yard provides ample space for outdoor activities and gardening. The attached two-car garage offers plenty of storage and parking. BSMT comes with a washroom Rough in. Located close to schools, parks, and amenities, this home is ready for you to make it your own. Don't miss out- schedule a viewing today!! **** EXTRAS **** Fridge, stove, washer & dryer, all window covering and electric light fixtures, Security Cameras, Central Vacum (id:50886)
Property Details
| MLS® Number | W10404560 |
| Property Type | Single Family |
| Community Name | Westgate |
| AmenitiesNearBy | Hospital, Park, Public Transit, Schools |
| ParkingSpaceTotal | 6 |
| ViewType | View |
Building
| BathroomTotal | 3 |
| BedroomsAboveGround | 4 |
| BedroomsTotal | 4 |
| BasementType | Full |
| ConstructionStyleAttachment | Detached |
| CoolingType | Central Air Conditioning |
| ExteriorFinish | Brick |
| FireProtection | Alarm System, Smoke Detectors |
| FireplacePresent | Yes |
| FireplaceTotal | 1 |
| FlooringType | Ceramic, Parquet, Carpeted |
| FoundationType | Concrete |
| HalfBathTotal | 1 |
| HeatingFuel | Natural Gas |
| HeatingType | Forced Air |
| StoriesTotal | 2 |
| SizeInterior | 2499.9795 - 2999.975 Sqft |
| Type | House |
| UtilityWater | Municipal Water |
Parking
| Attached Garage |
Land
| Acreage | No |
| FenceType | Fenced Yard |
| LandAmenities | Hospital, Park, Public Transit, Schools |
| Sewer | Sanitary Sewer |
| SizeDepth | 110 Ft ,1 In |
| SizeFrontage | 44 Ft ,1 In |
| SizeIrregular | 44.1 X 110.1 Ft |
| SizeTotalText | 44.1 X 110.1 Ft |
Rooms
| Level | Type | Length | Width | Dimensions |
|---|---|---|---|---|
| Second Level | Bedroom 4 | 3.47 m | 3.96 m | 3.47 m x 3.96 m |
| Second Level | Primary Bedroom | 7.01 m | 5.79 m | 7.01 m x 5.79 m |
| Second Level | Bedroom 2 | 3.47 m | 305 m | 3.47 m x 305 m |
| Second Level | Bedroom 3 | 3.47 m | 4.57 m | 3.47 m x 4.57 m |
| Main Level | Kitchen | 3.35 m | 3.05 m | 3.35 m x 3.05 m |
| Main Level | Eating Area | 3.47 m | 3.47 m | 3.47 m x 3.47 m |
| Main Level | Family Room | 3.41 m | 5.49 m | 3.41 m x 5.49 m |
| Main Level | Dining Room | 3.41 m | 3.96 m | 3.41 m x 3.96 m |
| Main Level | Living Room | 3.41 m | 5.18 m | 3.41 m x 5.18 m |
| Main Level | Den | 3.41 m | 3.69 m | 3.41 m x 3.69 m |
| Main Level | Foyer | 3.05 m | 3.05 m | 3.05 m x 3.05 m |
Utilities
| Cable | Available |
| Sewer | Available |
https://www.realtor.ca/real-estate/27610093/96-nipissing-crescent-brampton-westgate-westgate
Interested?
Contact us for more information
Sam Sandhu
Broker
16069 Airport Road Unit 1b
Caledon East, Ontario L7C 1G4












