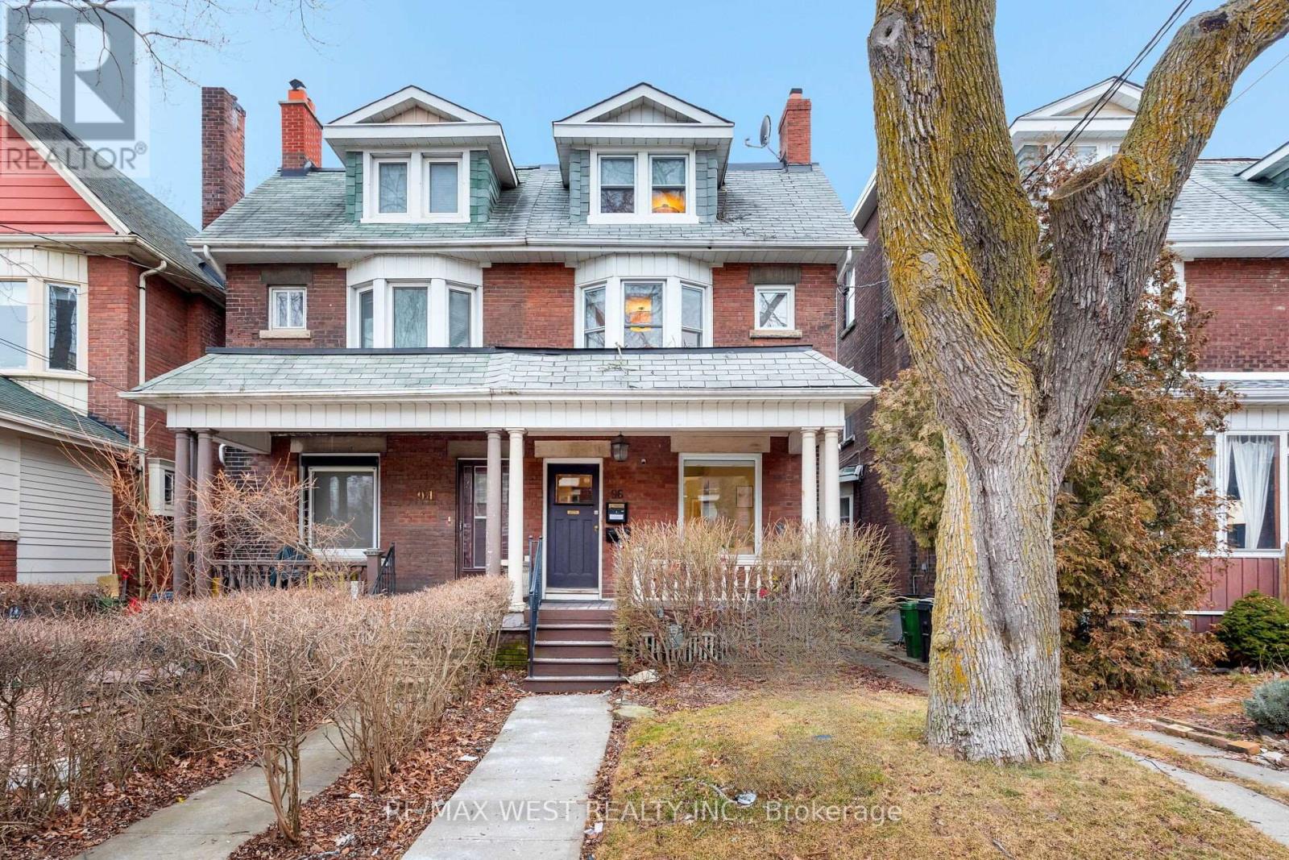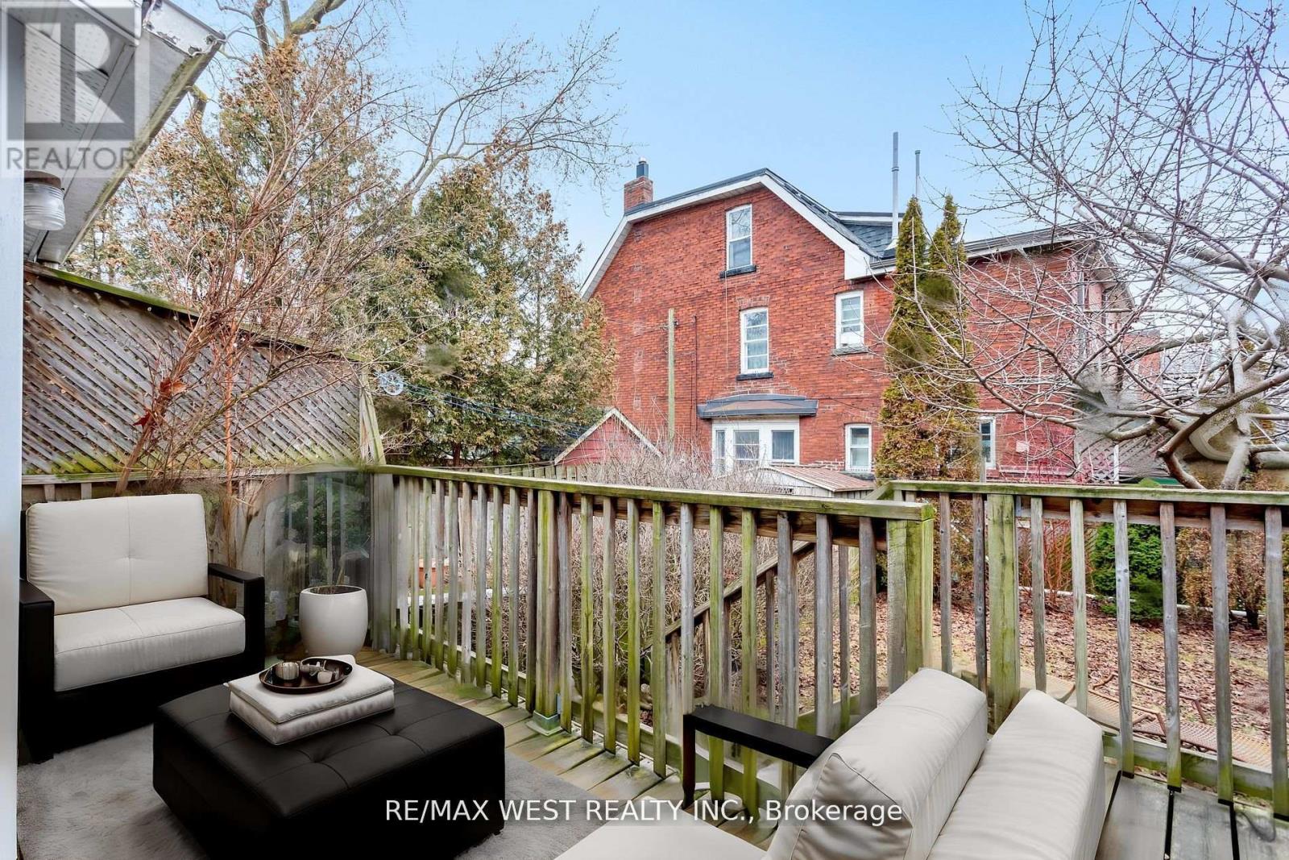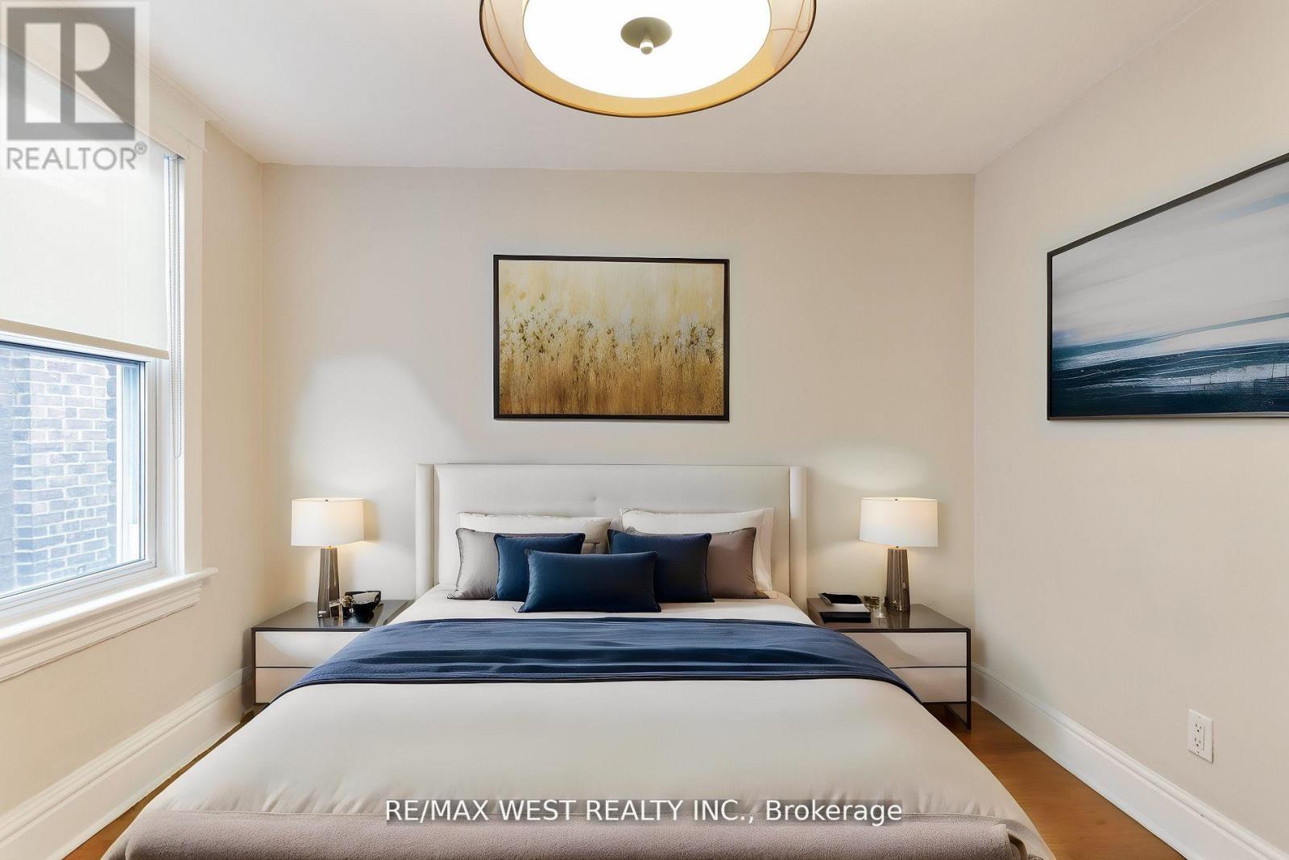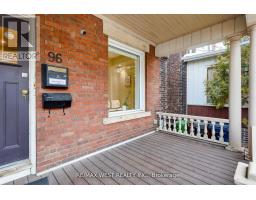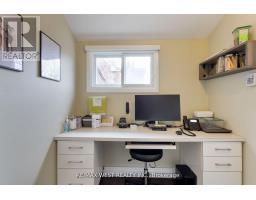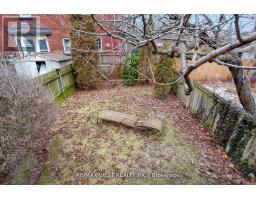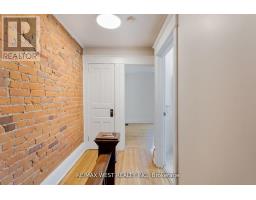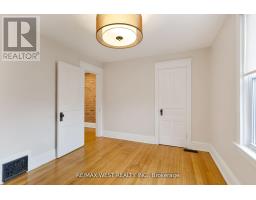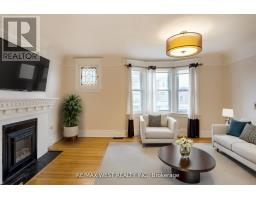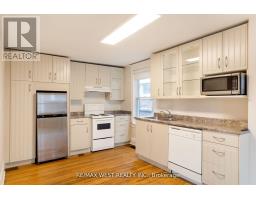96 Roncesvalles Avenue Toronto, Ontario M6R 2K8
$1,499,000
In the heart of Roncy. Steps to High Park and the Lake. Two unit renovated 2.5 storey semi, located on Roncesvalles Ave. The main floor is currently being used as a medical office. The 2nd/3rd floors offer an updated three bedroom apartment, that is currently vacant. This property features: hardwood floors throughout, exposed brick, pot lights, and a large fenced backyard. Great options - live in and rent out, run your own business, or keep as an investment. Can be used for commercial/residential purposes. Zoned mixed use commercial and residential. Shops, restaurants and TTC at your front door. *Please note some photos are virtually staged* **EXTRAS** Furnace 2002, 200 amp service, Hot water tank owned, Roof 2003, CAC 2013, HVAC 2022. (id:50886)
Property Details
| MLS® Number | W9767969 |
| Property Type | Single Family |
| Community Name | High Park-Swansea |
Building
| Bathroom Total | 3 |
| Bedrooms Above Ground | 3 |
| Bedrooms Total | 3 |
| Basement Development | Finished |
| Basement Type | N/a (finished) |
| Construction Style Attachment | Semi-detached |
| Cooling Type | Central Air Conditioning |
| Exterior Finish | Brick |
| Flooring Type | Vinyl, Hardwood |
| Half Bath Total | 1 |
| Heating Fuel | Natural Gas |
| Heating Type | Forced Air |
| Stories Total | 3 |
| Type | House |
| Utility Water | Municipal Water |
Land
| Acreage | No |
| Sewer | Sanitary Sewer |
| Size Depth | 113 Ft ,8 In |
| Size Frontage | 19 Ft ,8 In |
| Size Irregular | 19.67 X 113.67 Ft |
| Size Total Text | 19.67 X 113.67 Ft |
Rooms
| Level | Type | Length | Width | Dimensions |
|---|---|---|---|---|
| Second Level | Living Room | 3.45 m | 4.76 m | 3.45 m x 4.76 m |
| Second Level | Kitchen | 4.39 m | 3.07 m | 4.39 m x 3.07 m |
| Second Level | Bedroom | 3 m | 3.92 m | 3 m x 3.92 m |
| Basement | Recreational, Games Room | 6.59 m | 4.18 m | 6.59 m x 4.18 m |
| Basement | Utility Room | 5.28 m | 4.56 m | 5.28 m x 4.56 m |
| Main Level | Sitting Room | 3.35 m | 3.31 m | 3.35 m x 3.31 m |
| Main Level | Other | 3.02 m | 2.53 m | 3.02 m x 2.53 m |
| Main Level | Other | 3.34 m | 2.5 m | 3.34 m x 2.5 m |
| Main Level | Other | 2.15 m | 3.41 m | 2.15 m x 3.41 m |
| Main Level | Office | 1.83 m | 2.02 m | 1.83 m x 2.02 m |
| Upper Level | Primary Bedroom | 3.57 m | 4.75 m | 3.57 m x 4.75 m |
| Upper Level | Bedroom 2 | 3.17 m | 3.15 m | 3.17 m x 3.15 m |
Contact Us
Contact us for more information
Tracey Logan
Salesperson
www.highparkrealestate.com/
www.facebook.com/TheHighParkRealEstateGroup
twitter.com/HParkRealEstate
www.linkedin.com/pub/david-bailey/34/75/126
(416) 769-1616
(416) 769-1524
www.remaxwest.com
David Patrick Bailey
Salesperson
www.highparkrealestate.com/
www.facebook.com/TheHighParkRealEstateGroup
twitter.com/HParkRealEstate
www.linkedin.com/pub/david-bailey/34/75/126
(416) 769-1616
(416) 769-1524
www.remaxwest.com

