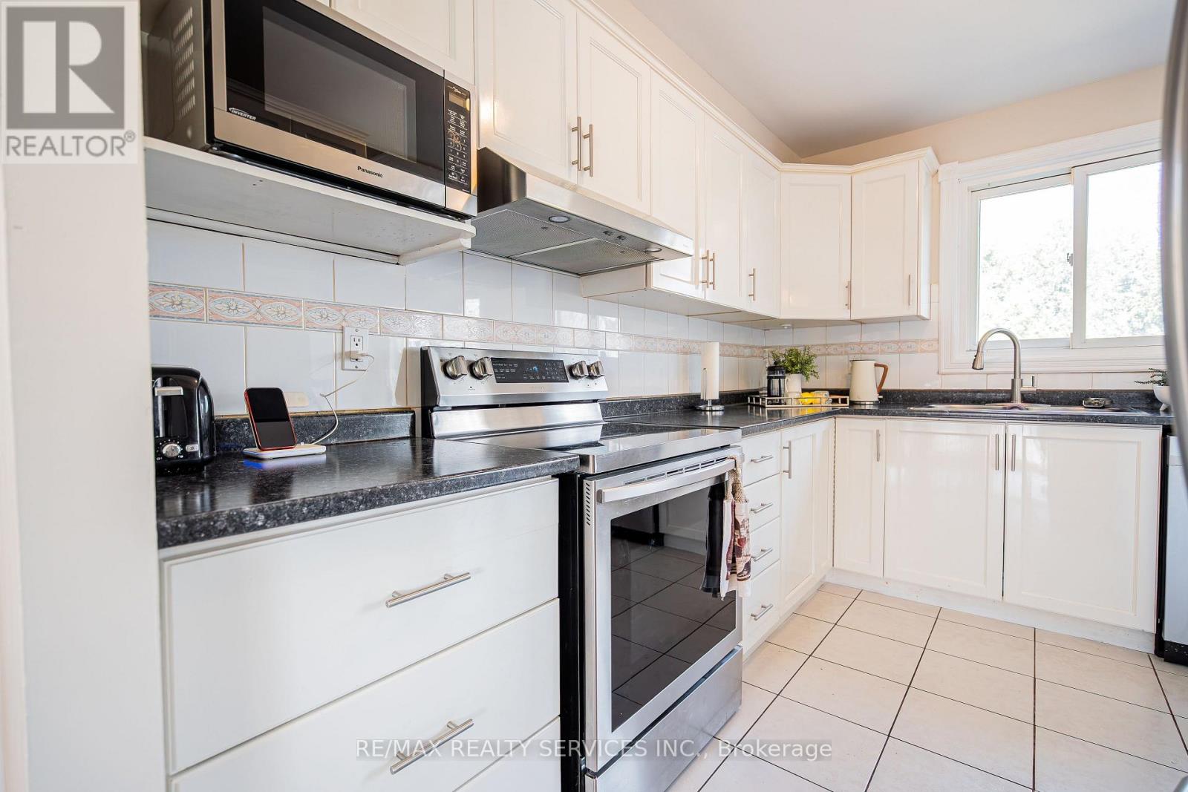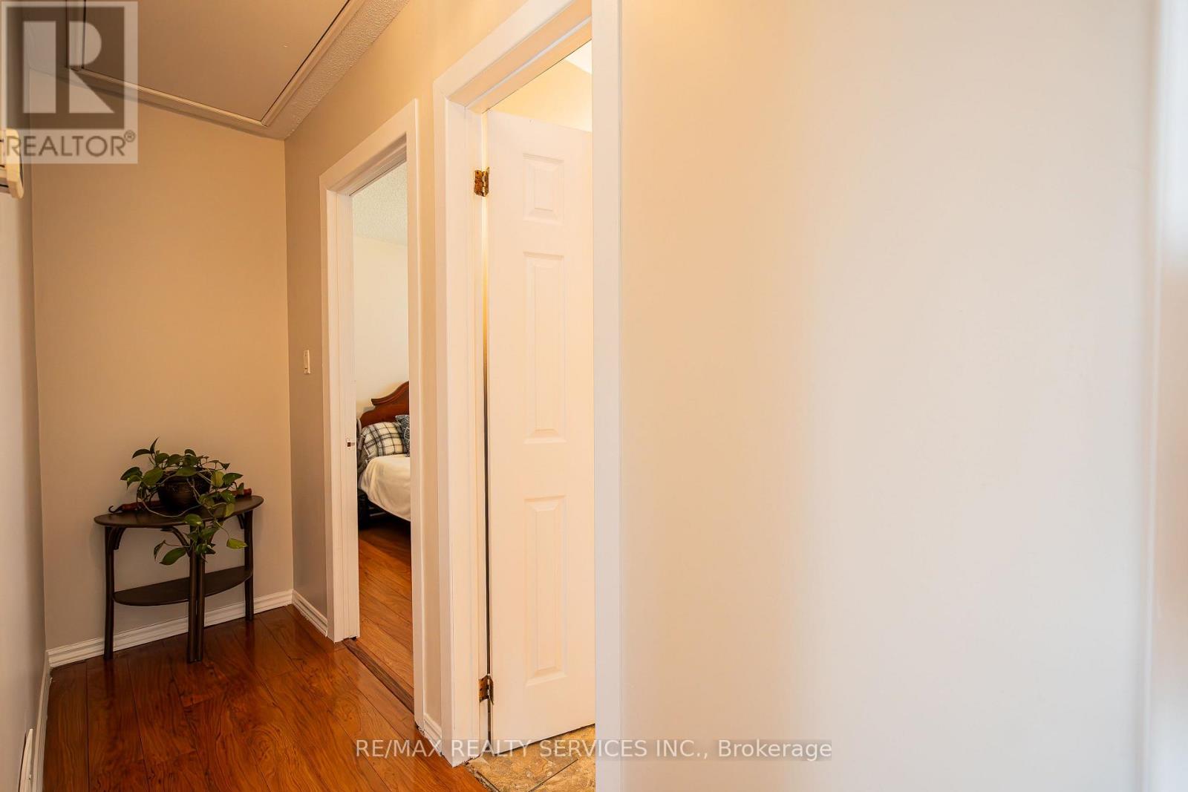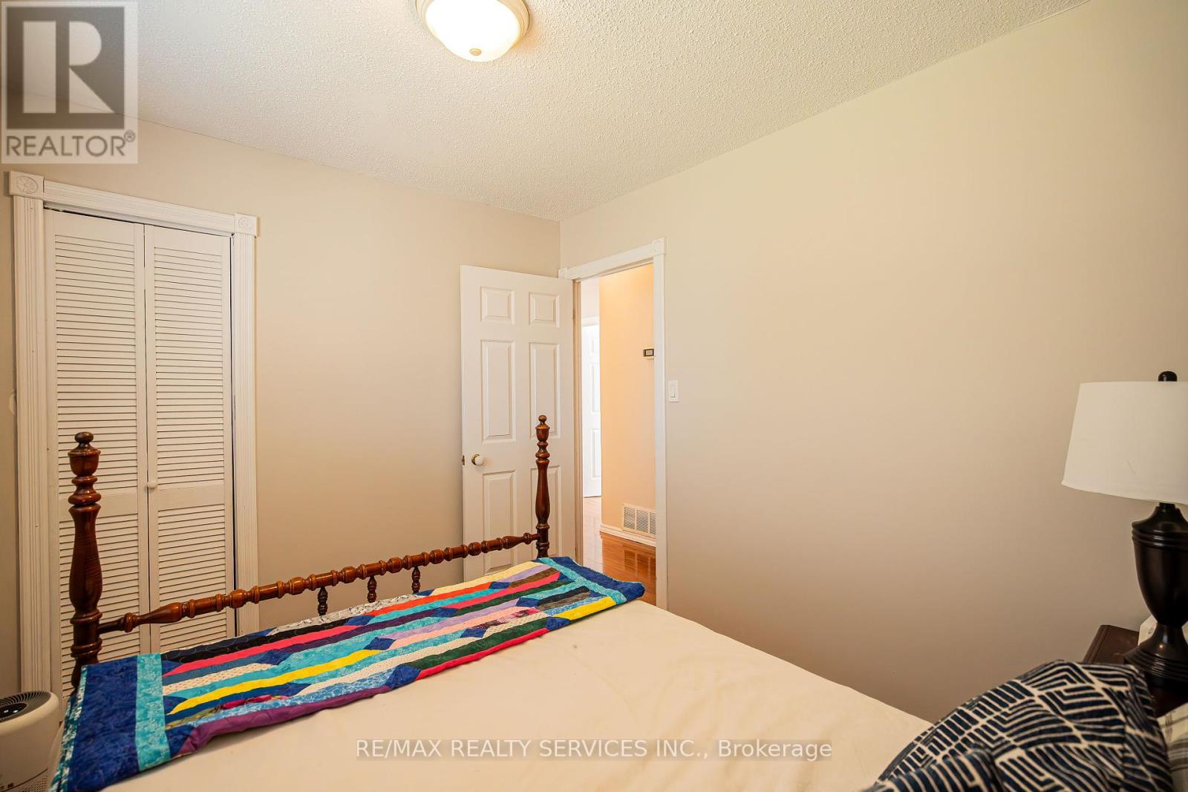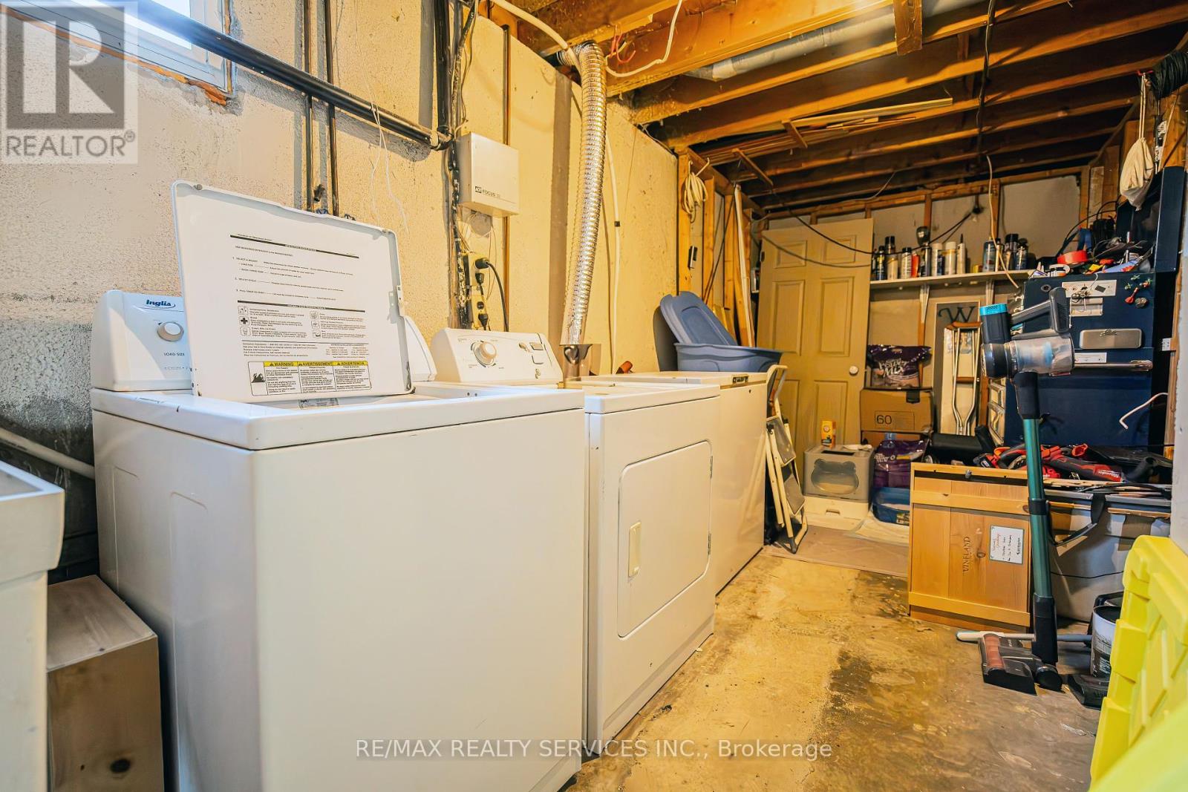96 Seaborn Road Brampton, Ontario L6V 2C1
$789,000
Welcome to 96 Seaborn Rd, a charming detached raised bungalow located in a family-friendly neighbourhood! This well-maintained home offers a functional layout. The bright main floor features laminate flooring throughout and a spacious living and dining area perfect for everyday living and entertaining. The kitchen is equipped with stainless steel appliances, providing both style and practicality. Formerly a 3-bedroom home, this property has been thoughtfully converted to offer two oversized bedrooms but can easily be converted back to a 3-bedroom layout to suit your needs. Situated on a great lot with plenty of parking and a large backyard backing onto a park. this home offers excellent value and potential. Conveniently located close to transit, schools, parks, shopping, and major highways, this one is a must-see! (id:50886)
Property Details
| MLS® Number | W12062181 |
| Property Type | Single Family |
| Community Name | Madoc |
| Amenities Near By | Public Transit, Park, Schools |
| Parking Space Total | 3 |
Building
| Bathroom Total | 1 |
| Bedrooms Above Ground | 2 |
| Bedrooms Total | 2 |
| Appliances | Dishwasher, Dryer, Stove, Washer, Refrigerator |
| Architectural Style | Raised Bungalow |
| Basement Development | Finished |
| Basement Type | N/a (finished) |
| Construction Style Attachment | Detached |
| Cooling Type | Central Air Conditioning |
| Exterior Finish | Brick, Vinyl Siding |
| Flooring Type | Laminate, Ceramic |
| Foundation Type | Concrete |
| Heating Fuel | Natural Gas |
| Heating Type | Forced Air |
| Stories Total | 1 |
| Size Interior | 700 - 1,100 Ft2 |
| Type | House |
| Utility Water | Municipal Water |
Parking
| No Garage |
Land
| Acreage | No |
| Land Amenities | Public Transit, Park, Schools |
| Sewer | Sanitary Sewer |
| Size Depth | 100 Ft |
| Size Frontage | 50 Ft |
| Size Irregular | 50 X 100 Ft |
| Size Total Text | 50 X 100 Ft |
Rooms
| Level | Type | Length | Width | Dimensions |
|---|---|---|---|---|
| Lower Level | Recreational, Games Room | 6.44 m | 4.89 m | 6.44 m x 4.89 m |
| Lower Level | Other | 3.51 m | 3.21 m | 3.51 m x 3.21 m |
| Main Level | Living Room | 3.84 m | 3.31 m | 3.84 m x 3.31 m |
| Main Level | Kitchen | 3.33 m | 3.37 m | 3.33 m x 3.37 m |
| Main Level | Dining Room | 3.41 m | 2.69 m | 3.41 m x 2.69 m |
| Main Level | Primary Bedroom | 5.24 m | 2.82 m | 5.24 m x 2.82 m |
| Main Level | Bedroom 2 | 3.1 m | 2.62 m | 3.1 m x 2.62 m |
https://www.realtor.ca/real-estate/28121313/96-seaborn-road-brampton-madoc-madoc
Contact Us
Contact us for more information
Manny Virk
Broker
www.virksells.com/
10 Kingsbridge Gdn Cir #200
Mississauga, Ontario L5R 3K7
(905) 456-1000
(905) 456-8329
Nav Virk
Salesperson
www.virksells.com/
www.instagram.com/virksells/?hl=en
10 Kingsbridge Gdn Cir #200
Mississauga, Ontario L5R 3K7
(905) 456-1000
(905) 456-8329



















































