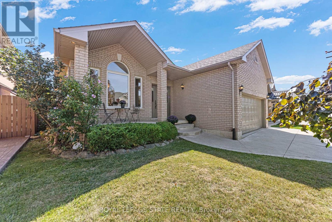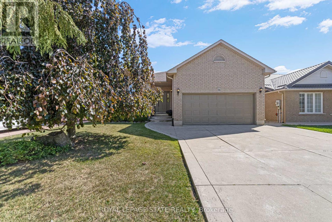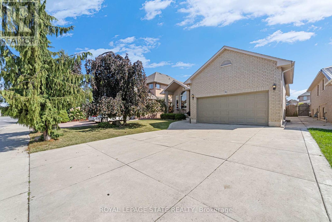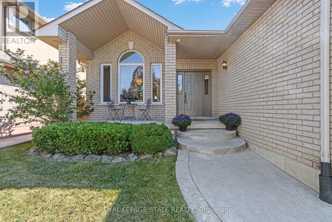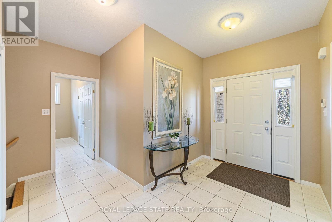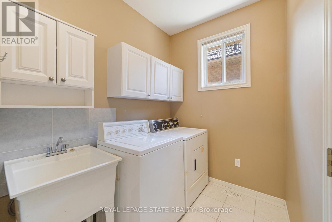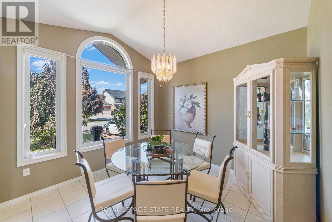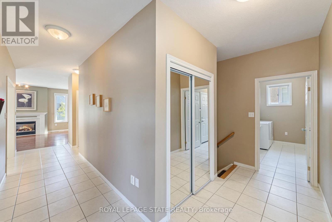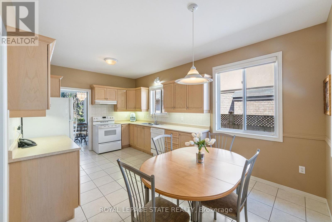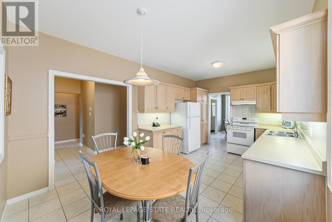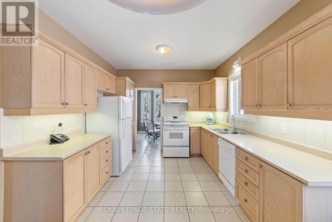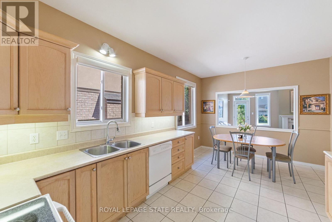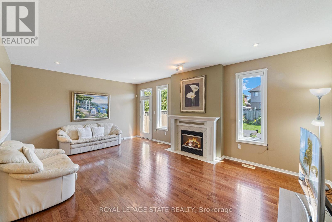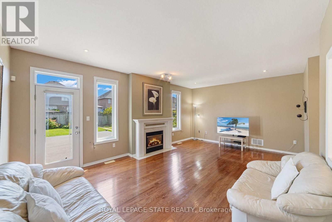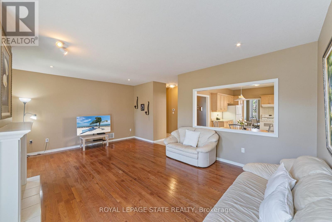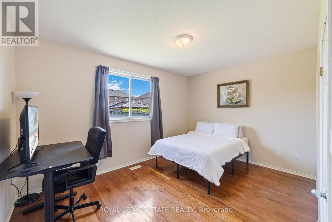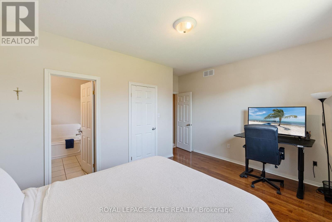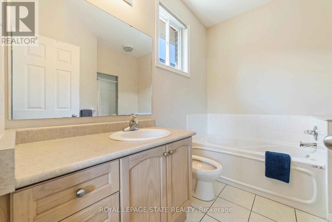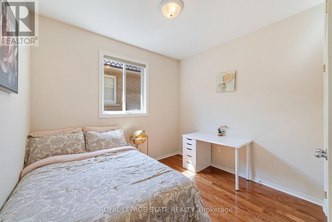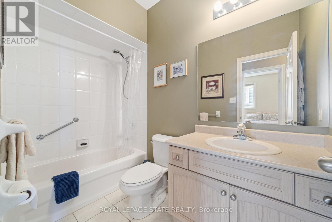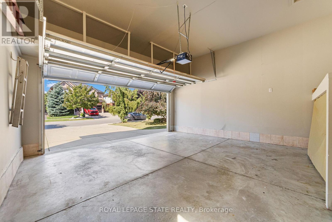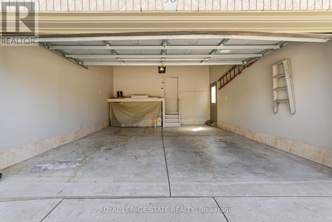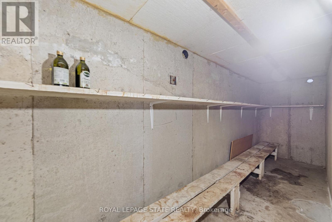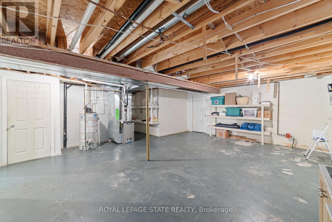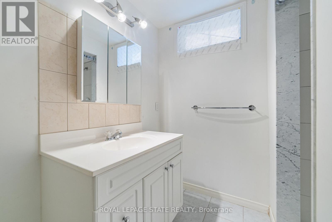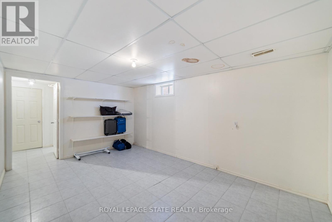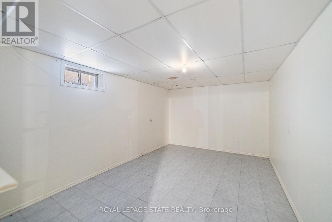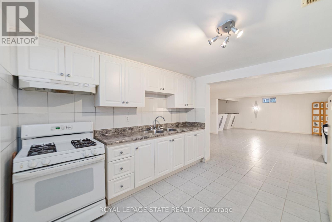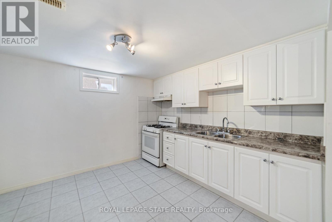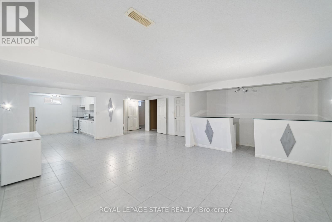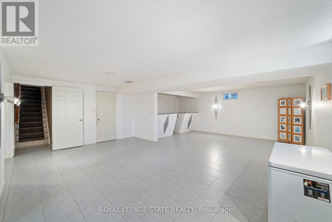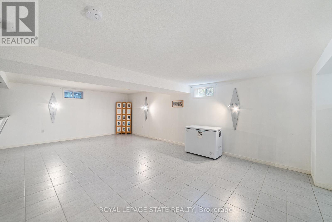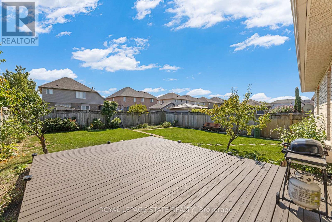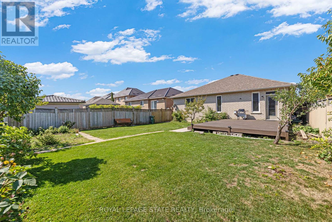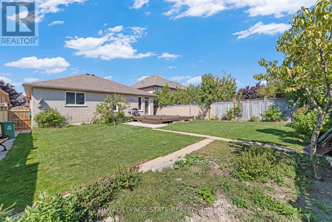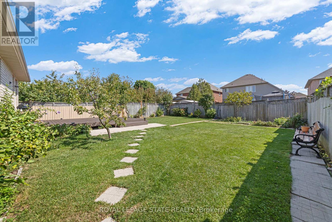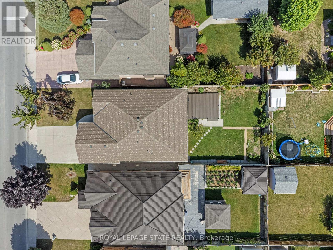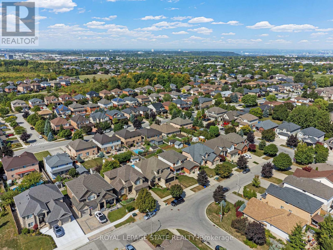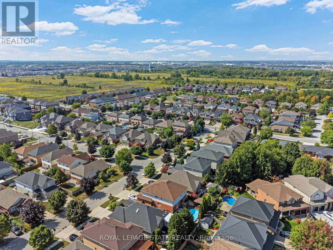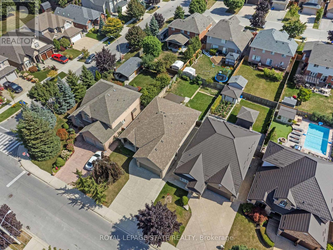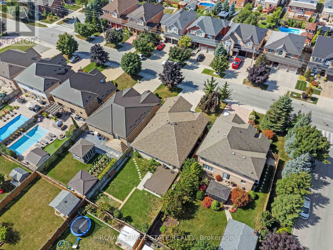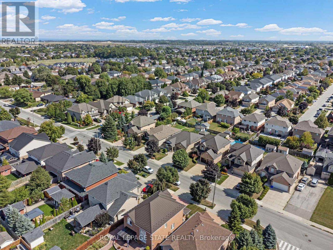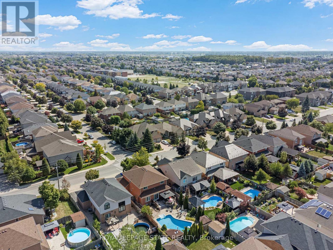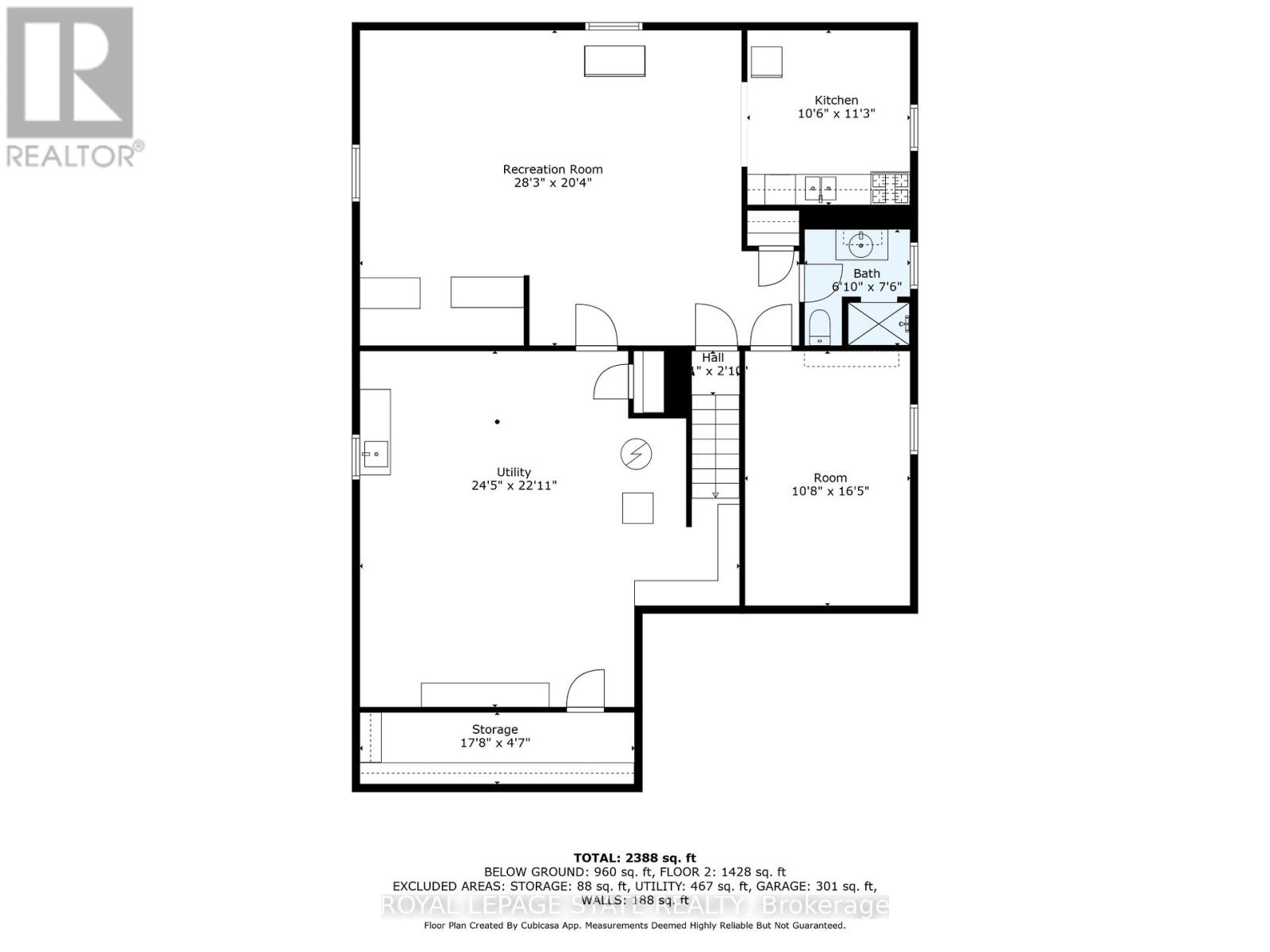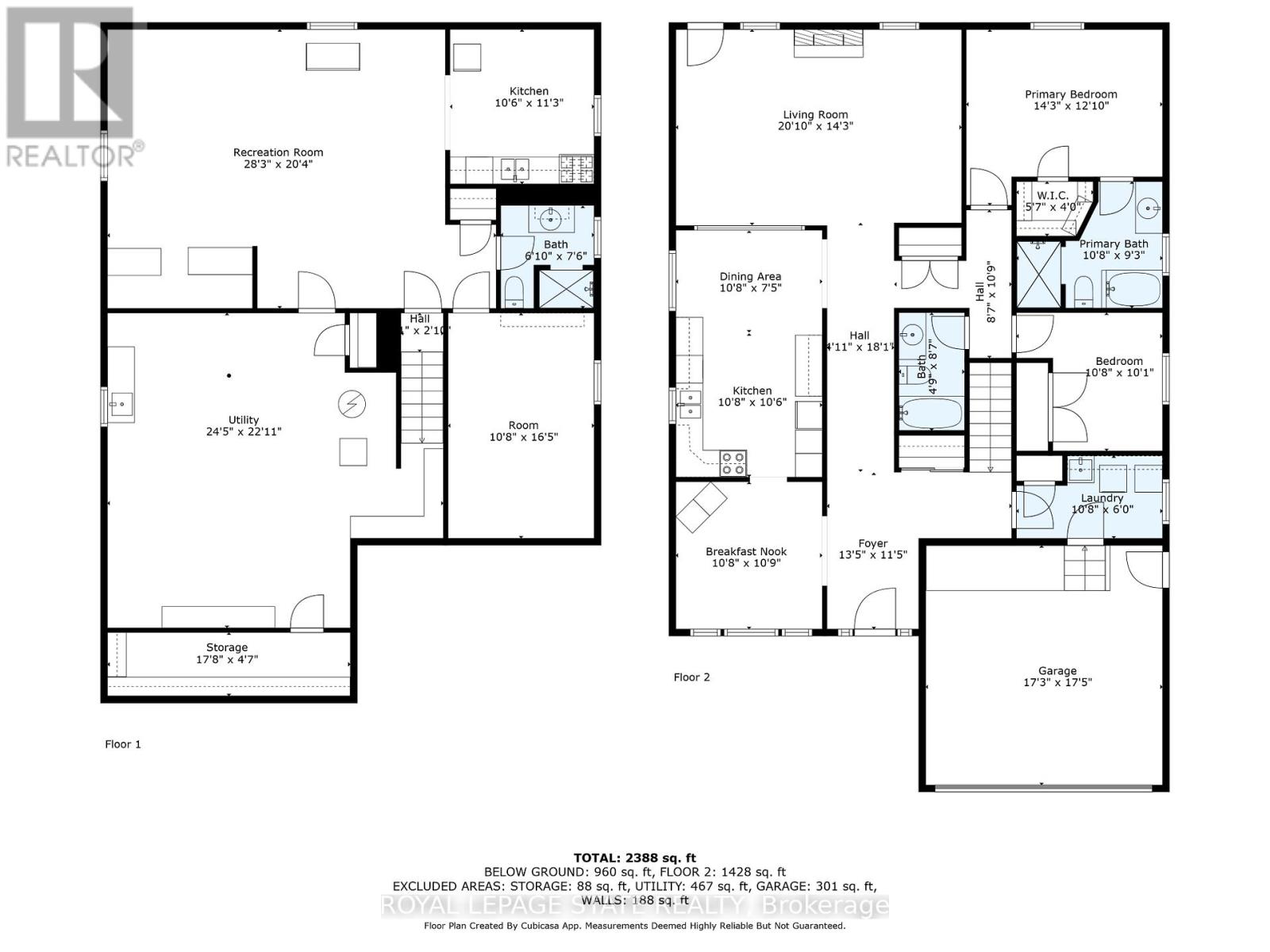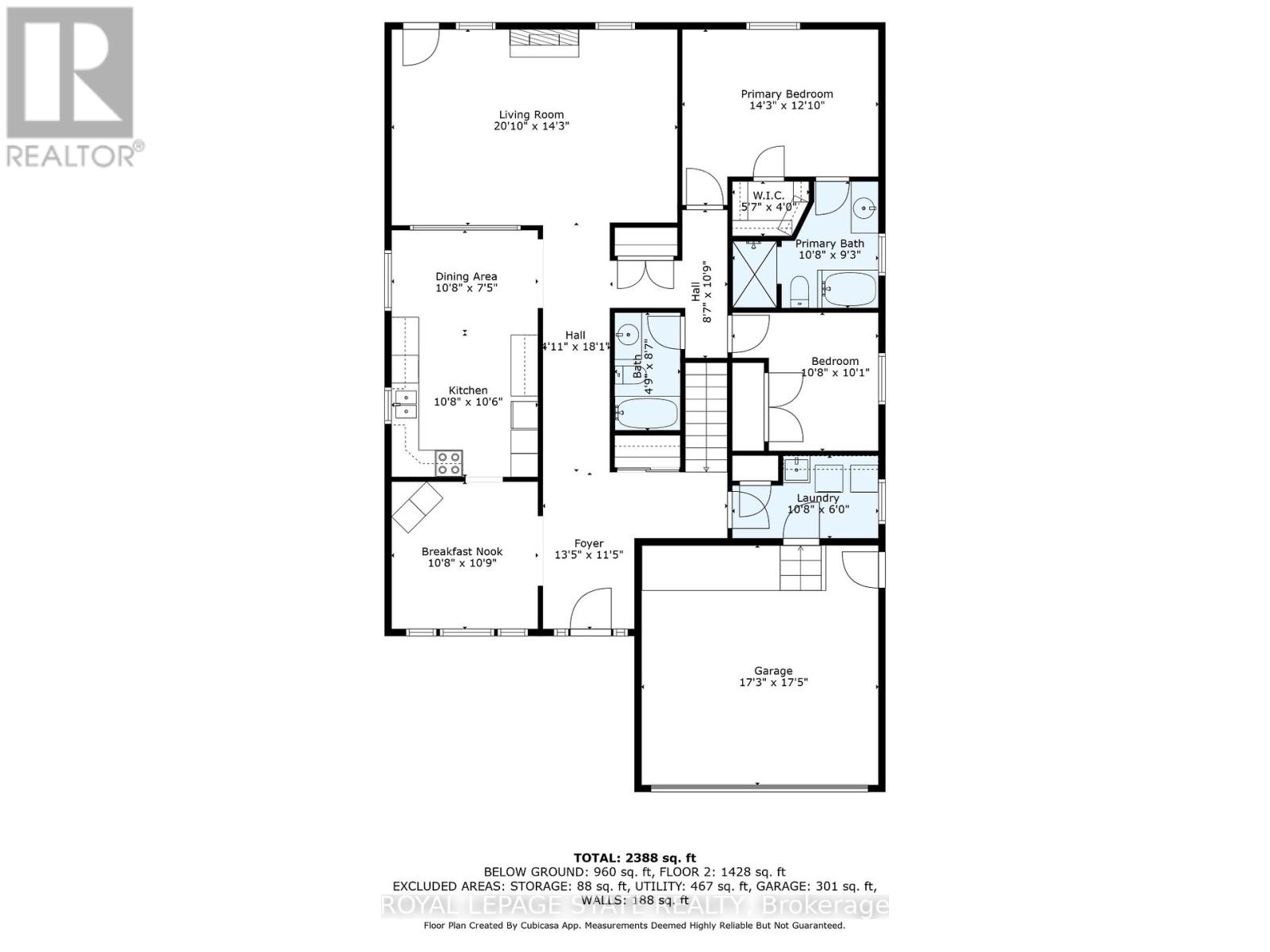96 Second Road W Hamilton, Ontario L8J 2V2
$869,000
Welcome to this beautifully maintained all-brick bungalow featuring over 2500 sq ft of finished living space. Enjoy 3 bedrooms in total, 3 bathrooms, and a thoughtfully designed layout perfect for family living. The inviting living room with a cozy fireplace flows into a large eat-in kitchen and dining room, ideal for entertaining and everyday comfort. Convenient main floor laundry adds to the ease of living. The primary bedroom features a private ensuite and a spacious walk-in closet. Downstairs, the finished basement with in-law suite capabilities , offers versatile living options for extended family or guests. Enjoy the outdoors on the deck overlooking a private backyard, perfect for the relaxation and gatherings. A double car garage provides ample parking and storage. Located close to amenities and transit, this home provides the best of comfort and convenience. (id:50886)
Property Details
| MLS® Number | X12403992 |
| Property Type | Single Family |
| Community Name | Stoney Creek Mountain |
| Amenities Near By | Public Transit, Park, Schools |
| Equipment Type | Water Heater |
| Features | Level Lot, Irregular Lot Size, Flat Site |
| Parking Space Total | 4 |
| Rental Equipment Type | Water Heater |
| Structure | Deck |
Building
| Bathroom Total | 3 |
| Bedrooms Above Ground | 2 |
| Bedrooms Below Ground | 1 |
| Bedrooms Total | 3 |
| Age | 16 To 30 Years |
| Amenities | Fireplace(s) |
| Appliances | Water Heater, Water Meter, Dishwasher, Dryer, Freezer, Stove, Washer, Window Coverings, Refrigerator |
| Architectural Style | Bungalow |
| Basement Development | Partially Finished |
| Basement Type | Full (partially Finished) |
| Construction Style Attachment | Detached |
| Cooling Type | Central Air Conditioning |
| Exterior Finish | Brick |
| Fireplace Present | Yes |
| Foundation Type | Poured Concrete |
| Heating Fuel | Natural Gas |
| Heating Type | Forced Air |
| Stories Total | 1 |
| Size Interior | 1,500 - 2,000 Ft2 |
| Type | House |
| Utility Water | Municipal Water |
Parking
| Attached Garage | |
| Garage |
Land
| Acreage | No |
| Land Amenities | Public Transit, Park, Schools |
| Sewer | Sanitary Sewer |
| Size Depth | 126 Ft ,7 In |
| Size Frontage | 46 Ft ,7 In |
| Size Irregular | 46.6 X 126.6 Ft |
| Size Total Text | 46.6 X 126.6 Ft|under 1/2 Acre |
| Zoning Description | R3 |
Rooms
| Level | Type | Length | Width | Dimensions |
|---|---|---|---|---|
| Basement | Bathroom | 1.85 m | 2.32 m | 1.85 m x 2.32 m |
| Basement | Bedroom | 3.29 m | 5.03 m | 3.29 m x 5.03 m |
| Basement | Utility Room | 7.47 m | 6.74 m | 7.47 m x 6.74 m |
| Basement | Cold Room | 5.43 m | 1.43 m | 5.43 m x 1.43 m |
| Basement | Recreational, Games Room | 8.63 m | 6.22 m | 8.63 m x 6.22 m |
| Basement | Kitchen | 3.23 m | 3.44 m | 3.23 m x 3.44 m |
| Main Level | Kitchen | 3.29 m | 5.52 m | 3.29 m x 5.52 m |
| Main Level | Dining Room | 3.29 m | 3.32 m | 3.29 m x 3.32 m |
| Main Level | Living Room | 6.13 m | 4.36 m | 6.13 m x 4.36 m |
| Main Level | Bathroom | 1.49 m | 2.65 m | 1.49 m x 2.65 m |
| Main Level | Laundry Room | 3.29 m | 1.83 m | 3.29 m x 1.83 m |
| Main Level | Bedroom | 3.29 m | 3.08 m | 3.29 m x 3.08 m |
| Main Level | Primary Bedroom | 4.36 m | 3.69 m | 4.36 m x 3.69 m |
| Main Level | Bathroom | 3.29 m | 2.83 m | 3.29 m x 2.83 m |
Utilities
| Cable | Installed |
| Electricity | Installed |
| Sewer | Installed |
Contact Us
Contact us for more information
Mirella Adelina Agro
Broker
987 Rymal Rd Unit 100
Hamilton, Ontario L8W 3M2
(905) 574-4600
(905) 574-4345
www.royallepagestate.ca/

