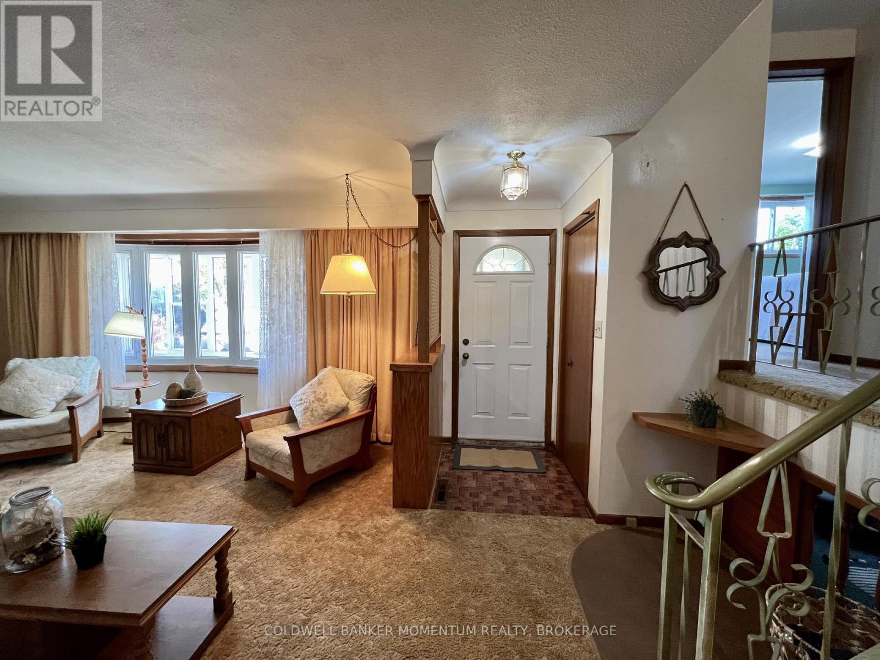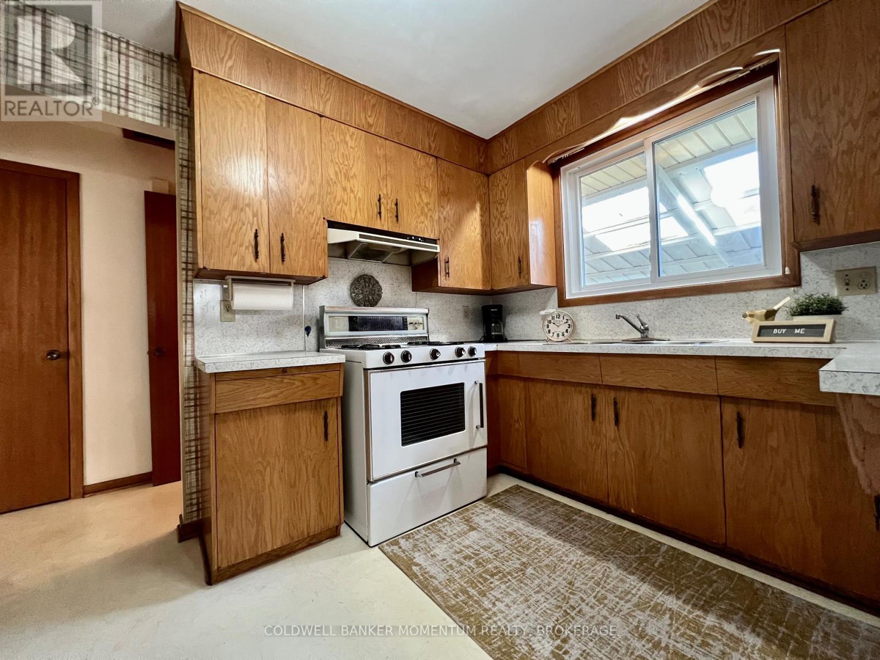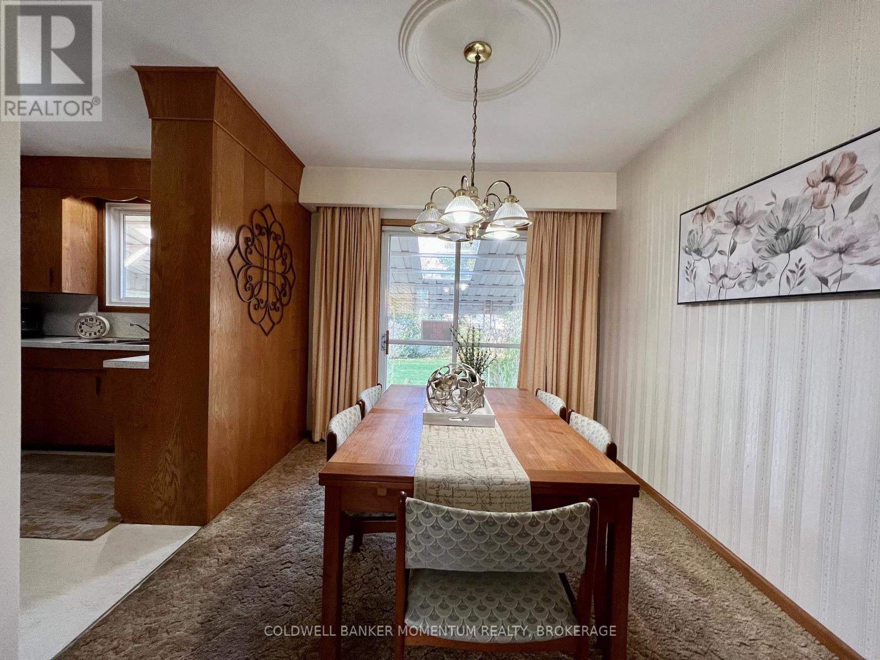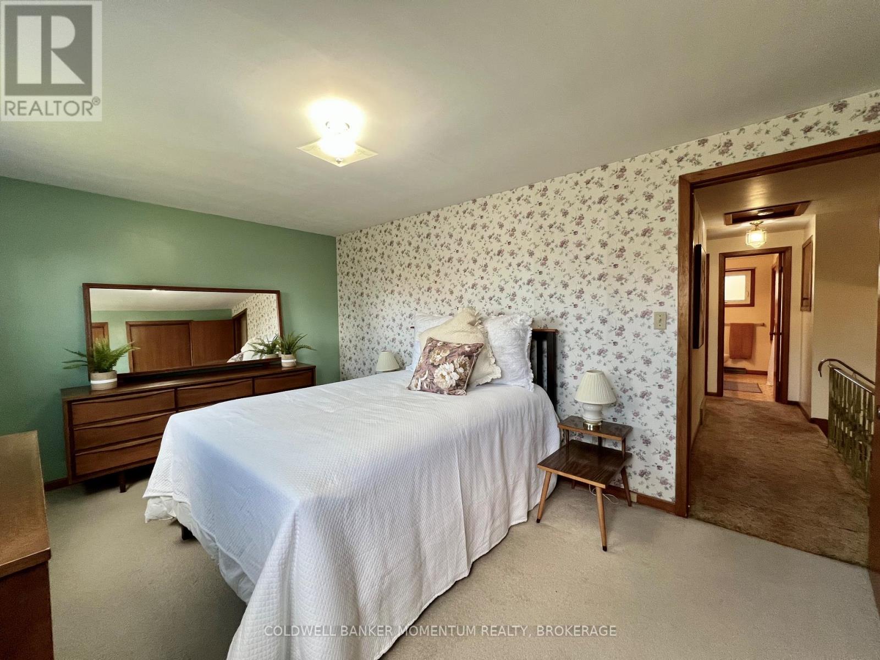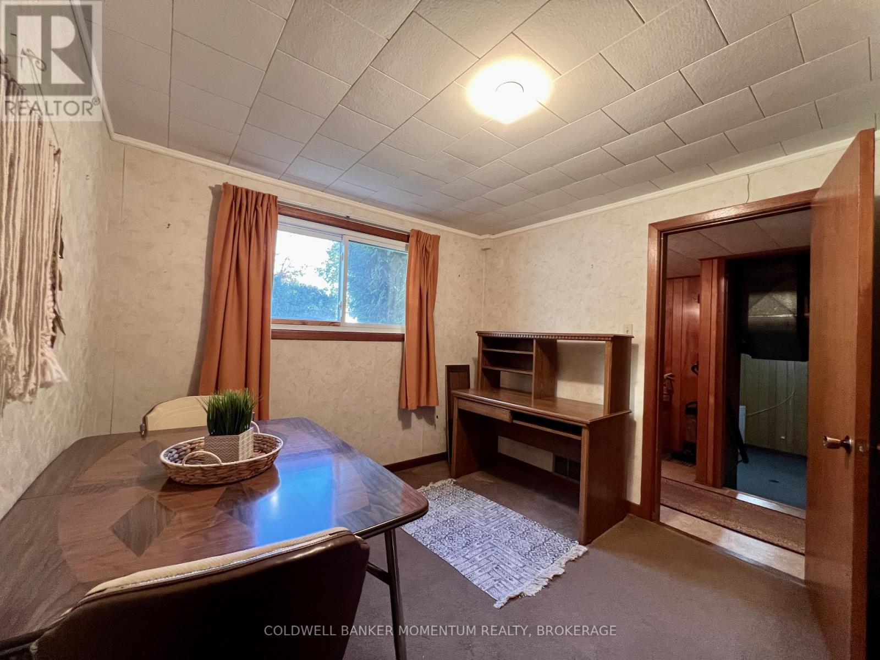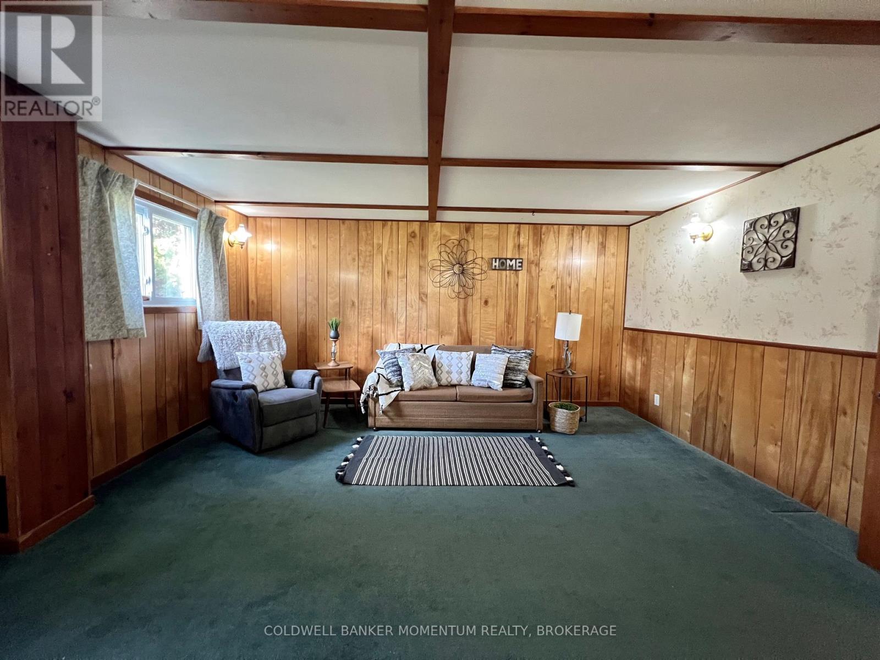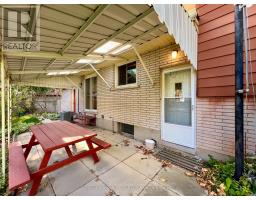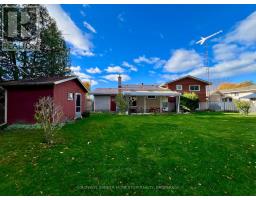96 Sherman Drive W St. Catharines, Ontario L2N 2L5
$649,900
Nestled on a pie shaped lot awaits your forever home. Lovingly cared for this home boasts pride of ownership and offers buyers a spacious layout featuring original hardwood flooring on the main and upper levels. This 4 level sidesplit makes entertaining easy upstairs or watching the big game in the family room. Lowest level offers plenty of storage, laundry, workshop and cold cellar. Enjoy gardening in your private and mature backyard. UPDATES- Metal roof with a transferrable warranty, windows, furnace 2020 , central air conditioning 2021, tub surround around the upstairs tub 2002. Close to all things convenient this home is the full package. (id:50886)
Property Details
| MLS® Number | X10423548 |
| Property Type | Single Family |
| Community Name | 443 - Lakeport |
| AmenitiesNearBy | Place Of Worship, Public Transit, Schools |
| EquipmentType | None |
| Features | Lighting, Level |
| ParkingSpaceTotal | 5 |
| RentalEquipmentType | None |
| Structure | Patio(s), Porch, Shed |
Building
| BathroomTotal | 2 |
| BedroomsAboveGround | 3 |
| BedroomsBelowGround | 1 |
| BedroomsTotal | 4 |
| Amenities | Fireplace(s) |
| Appliances | Water Heater, Dryer, Refrigerator, Stove, Washer, Water Distiller |
| BasementDevelopment | Partially Finished |
| BasementType | N/a (partially Finished) |
| ConstructionStyleAttachment | Detached |
| ConstructionStyleSplitLevel | Sidesplit |
| CoolingType | Central Air Conditioning |
| ExteriorFinish | Steel, Brick |
| FireProtection | Smoke Detectors |
| FireplacePresent | Yes |
| FireplaceTotal | 1 |
| FireplaceType | Woodstove |
| FlooringType | Hardwood |
| FoundationType | Poured Concrete |
| HeatingFuel | Natural Gas |
| HeatingType | Forced Air |
| SizeInterior | 1099.9909 - 1499.9875 Sqft |
| Type | House |
| UtilityWater | Municipal Water |
Parking
| Attached Garage |
Land
| Acreage | No |
| LandAmenities | Place Of Worship, Public Transit, Schools |
| LandscapeFeatures | Landscaped |
| Sewer | Sanitary Sewer |
| SizeDepth | 202 Ft ,1 In |
| SizeFrontage | 45 Ft ,10 In |
| SizeIrregular | 45.9 X 202.1 Ft |
| SizeTotalText | 45.9 X 202.1 Ft|under 1/2 Acre |
| ZoningDescription | R1 |
Rooms
| Level | Type | Length | Width | Dimensions |
|---|---|---|---|---|
| Second Level | Bedroom | 10 m | 8.7 m | 10 m x 8.7 m |
| Second Level | Bedroom 2 | 11 m | 9 m | 11 m x 9 m |
| Second Level | Bedroom 3 | 13.2 m | 10.9 m | 13.2 m x 10.9 m |
| Second Level | Bathroom | 7.5 m | 8 m | 7.5 m x 8 m |
| Basement | Laundry Room | 14.2 m | 12 m | 14.2 m x 12 m |
| Basement | Workshop | 6.6 m | 5.4 m | 6.6 m x 5.4 m |
| Lower Level | Bedroom | 6.6 m | 8 m | 6.6 m x 8 m |
| Lower Level | Bathroom | 10.5 m | 6 m | 10.5 m x 6 m |
| Lower Level | Family Room | 14.8 m | 13 m | 14.8 m x 13 m |
| Main Level | Living Room | 16.8 m | 13.5 m | 16.8 m x 13.5 m |
| Main Level | Dining Room | 11 m | 10.2 m | 11 m x 10.2 m |
| Main Level | Kitchen | 8.5 m | 7.8 m | 8.5 m x 7.8 m |
Utilities
| Cable | Installed |
| Sewer | Installed |
Interested?
Contact us for more information
Briar Kostesky
Broker
353 Lake St,westlake Plaza .
St. Catharines, Ontario L2N 7G4
Becki Kostesky
Salesperson
353 Lake St,westlake Plaza .
St. Catharines, Ontario L2N 7G4




