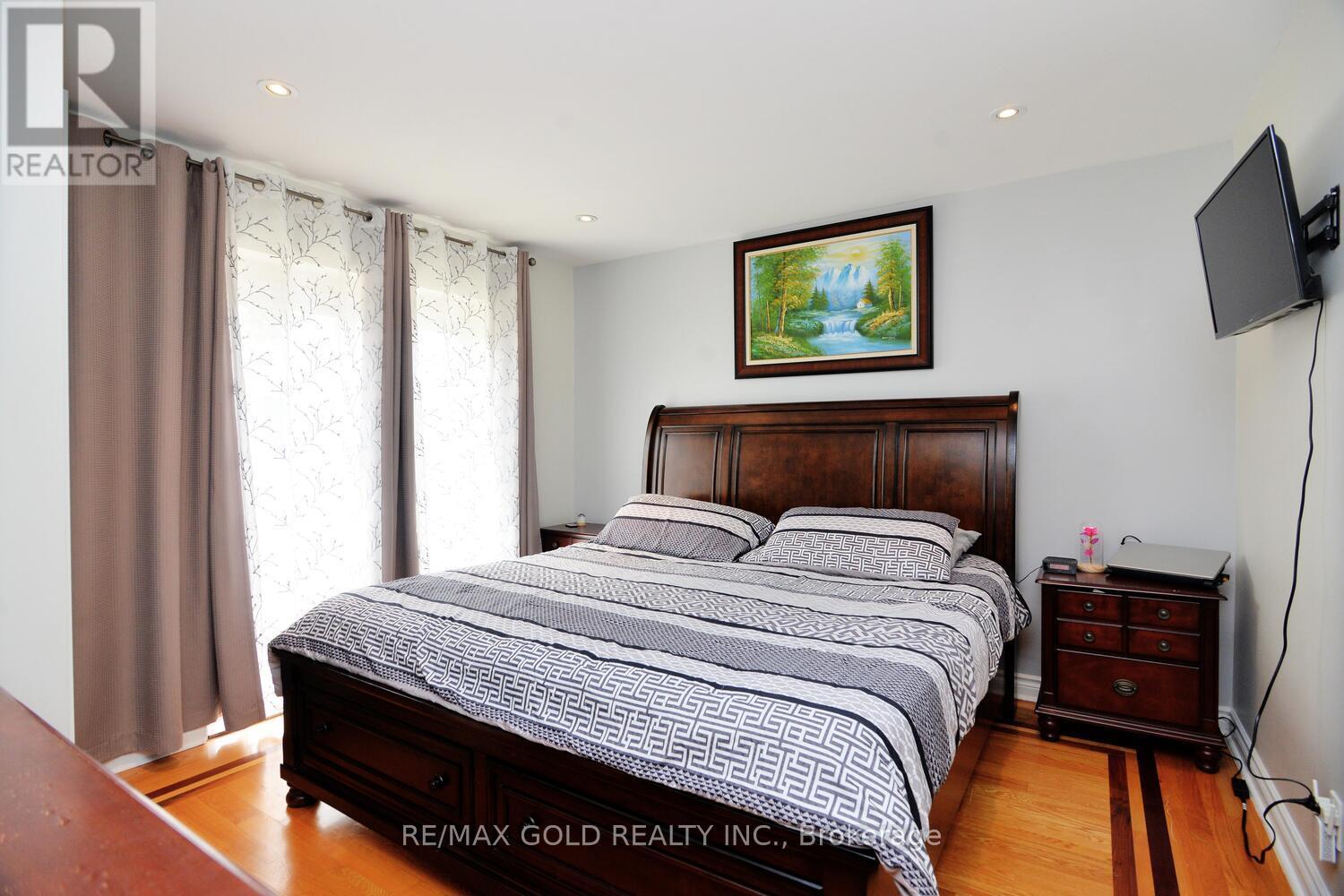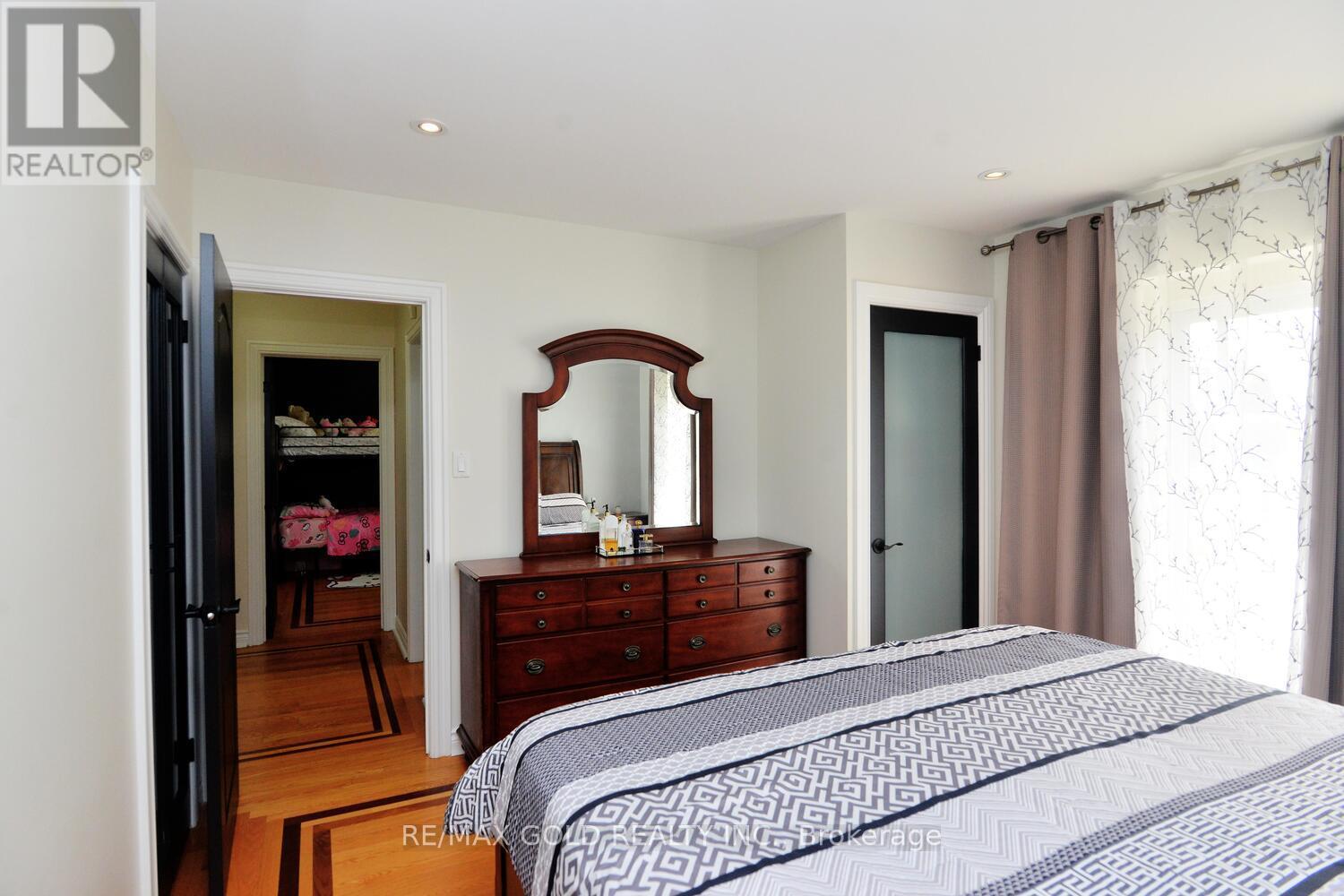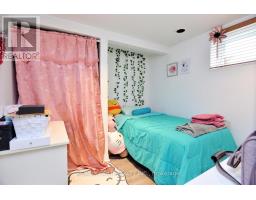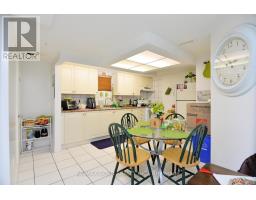96 Silverstone Drive Toronto, Ontario M9V 3G5
$1,059,900
Nestled in one of Etobicoke's most sought-after neighborhood, this beautifully maintained Detached Bunglow offers the perfect blend of Comfort, Convenience, and Investment Potential. Featuring 3+2 Spacious Bedrooms and 2 Full Bathrooms with Finished Basement and Separate Entrance, this home boasts a functional layout with abundant natural light, a bright airy Living Room and a Modernize Kitchen with S/S Appliances and Granite Countertop. Situated on a Generous Lot, the property offers a Good Backyard perfect for Relaxation or Entertainment. The Finished Basement with a Separate Entrance presents an excellent opportunity for Rental Income. Parking is a Breeze with a Private Driveway for 6 Cars and 2 Car Garage. Located just minutes from Top- Rated Schools, Parks, Shopping Centers, Major Highways, and Public Transit, This Home is ideal for Families, Professionals, or Investors. Don't miss this rare opportunity to own a piece of Etobicoke's finest Real Estate. (id:50886)
Property Details
| MLS® Number | W12079181 |
| Property Type | Single Family |
| Neigbourhood | Mount Olive-Silverstone-Jamestown |
| Community Name | Mount Olive-Silverstone-Jamestown |
| Parking Space Total | 8 |
Building
| Bathroom Total | 2 |
| Bedrooms Above Ground | 3 |
| Bedrooms Below Ground | 2 |
| Bedrooms Total | 5 |
| Appliances | Central Vacuum, All, Dryer, Washer |
| Architectural Style | Bungalow |
| Basement Features | Apartment In Basement, Separate Entrance |
| Basement Type | N/a |
| Construction Style Attachment | Detached |
| Cooling Type | Central Air Conditioning |
| Exterior Finish | Brick, Stone |
| Flooring Type | Hardwood, Tile, Concrete, Vinyl |
| Foundation Type | Concrete |
| Heating Fuel | Natural Gas |
| Heating Type | Forced Air |
| Stories Total | 1 |
| Size Interior | 1,100 - 1,500 Ft2 |
| Type | House |
| Utility Water | Municipal Water |
Parking
| Detached Garage | |
| Garage |
Land
| Acreage | No |
| Sewer | Sanitary Sewer |
| Size Depth | 122 Ft ,7 In |
| Size Frontage | 47 Ft ,10 In |
| Size Irregular | 47.9 X 122.6 Ft |
| Size Total Text | 47.9 X 122.6 Ft |
Rooms
| Level | Type | Length | Width | Dimensions |
|---|---|---|---|---|
| Basement | Bathroom | Measurements not available | ||
| Basement | Laundry Room | Measurements not available | ||
| Basement | Living Room | 6.1 m | 4.35 m | 6.1 m x 4.35 m |
| Basement | Kitchen | 6 m | 3.4 m | 6 m x 3.4 m |
| Basement | Bedroom 4 | 4.55 m | 4.35 m | 4.55 m x 4.35 m |
| Basement | Bedroom 5 | 4.5 m | 4.35 m | 4.5 m x 4.35 m |
| Main Level | Living Room | 4.7 m | 3.9 m | 4.7 m x 3.9 m |
| Main Level | Dining Room | 2.95 m | 2.88 m | 2.95 m x 2.88 m |
| Main Level | Kitchen | 4.22 m | 3.08 m | 4.22 m x 3.08 m |
| Main Level | Primary Bedroom | 3.7 m | 3.6 m | 3.7 m x 3.6 m |
| Main Level | Bedroom 2 | 3.63 m | 3.19 m | 3.63 m x 3.19 m |
| Main Level | Bedroom 3 | 3.19 m | 3 m | 3.19 m x 3 m |
Contact Us
Contact us for more information
Sam Miglani
Broker
2720 North Park Drive #201
Brampton, Ontario L6S 0E9
(905) 456-1010
(905) 673-8900









































































