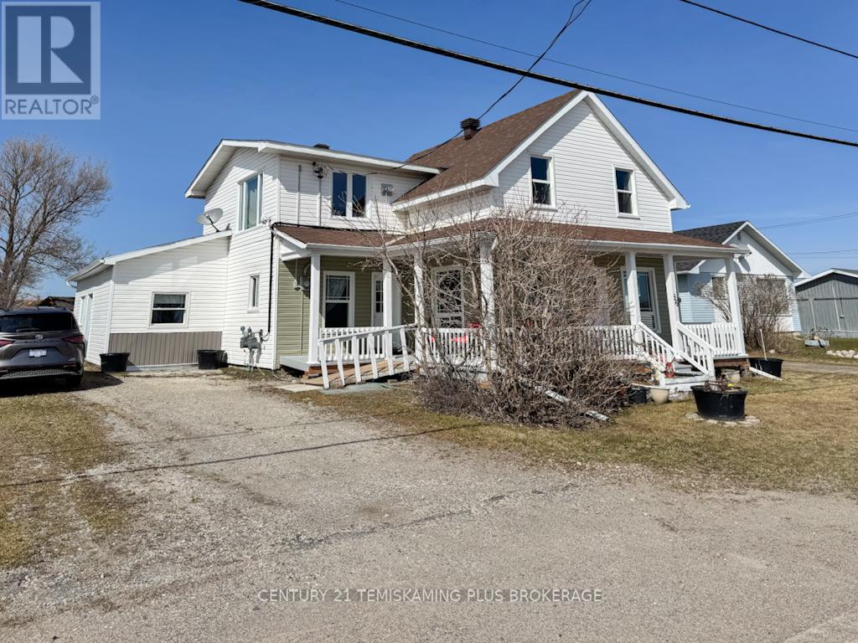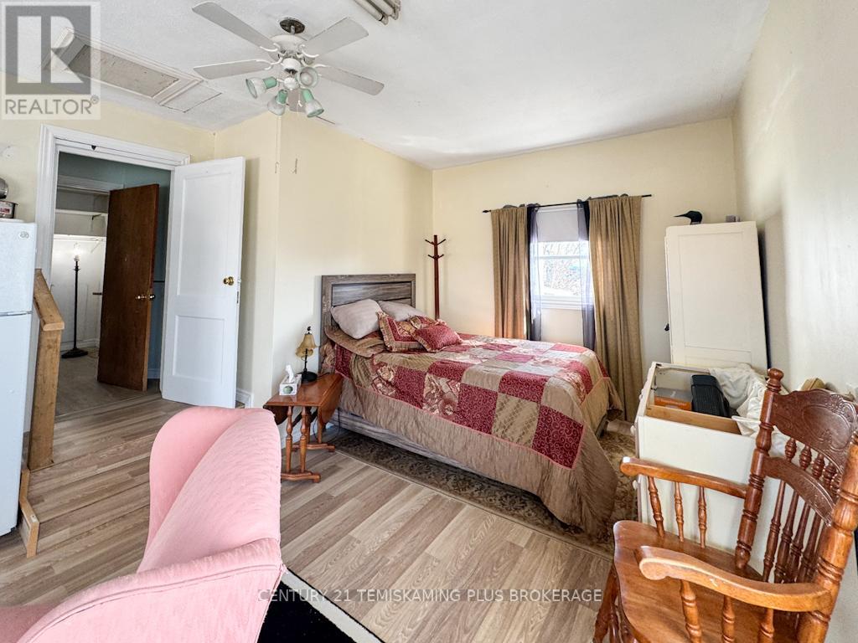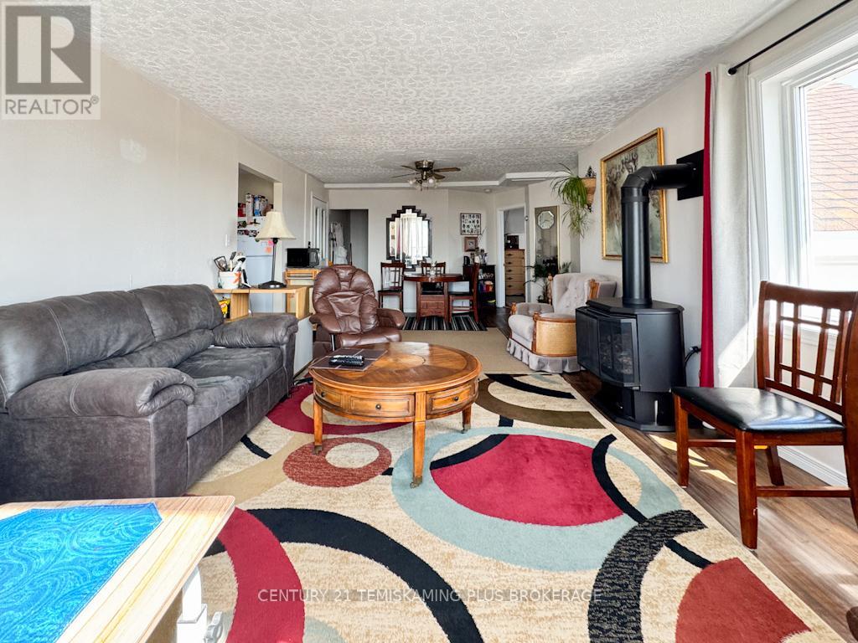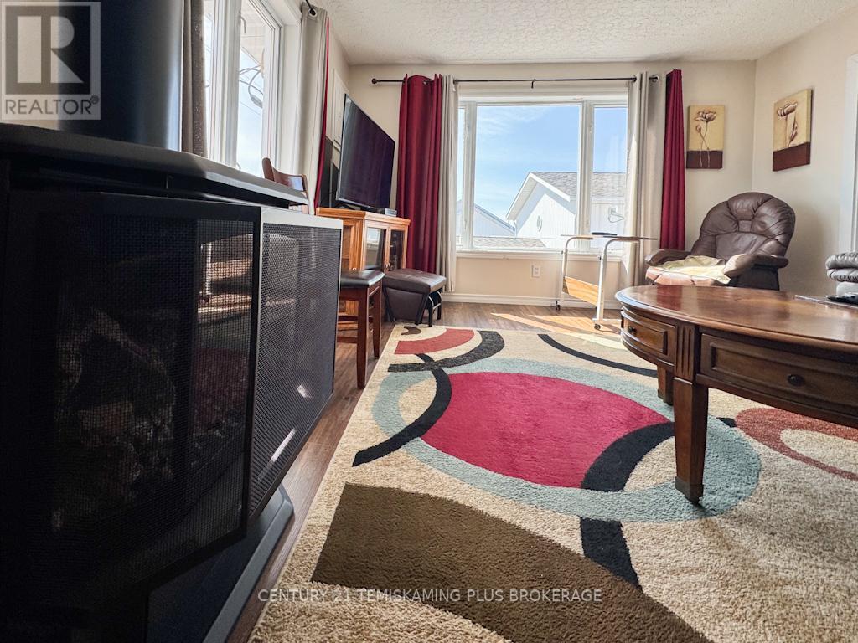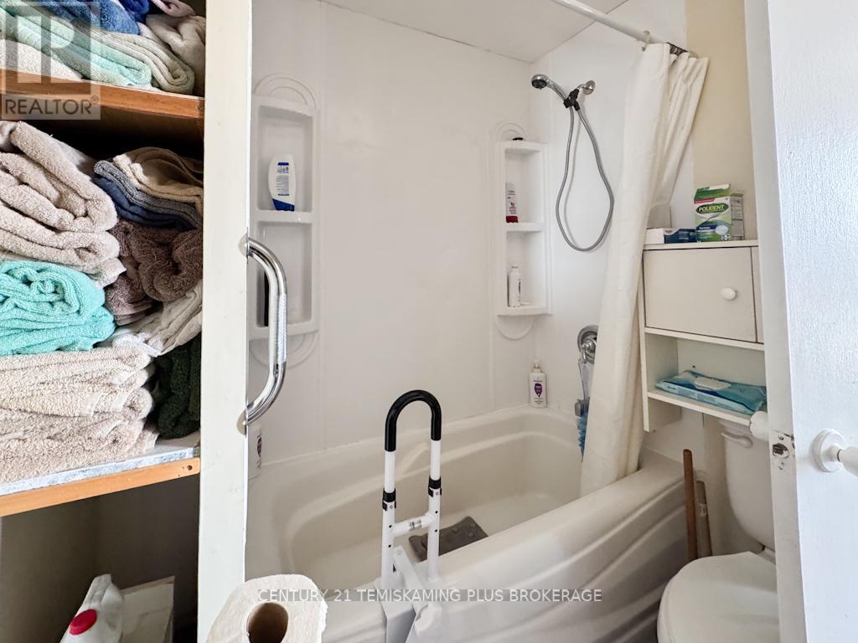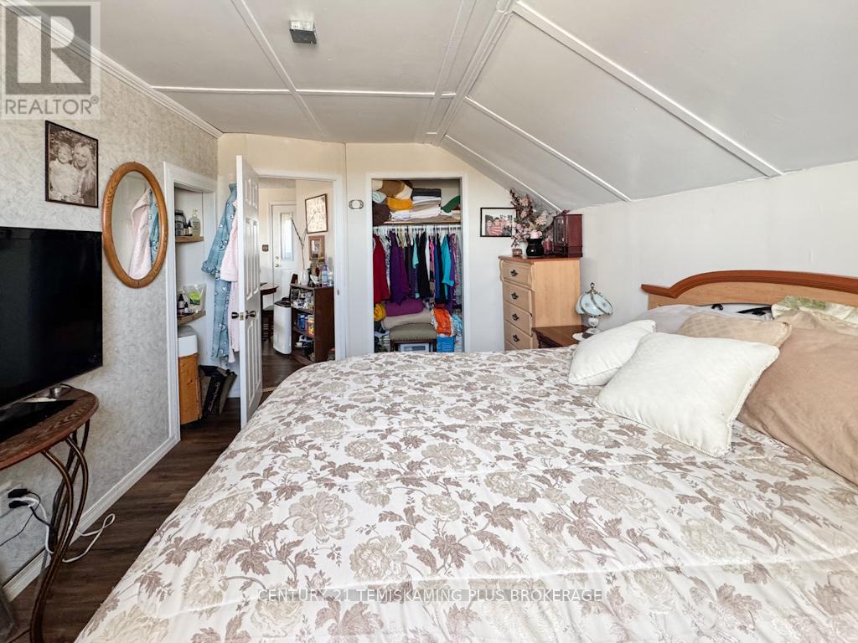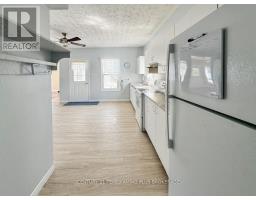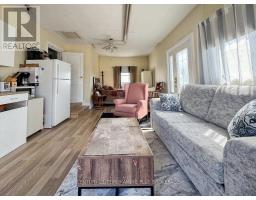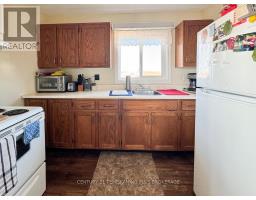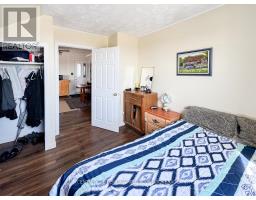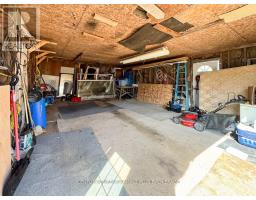96 Tenth Street E Armstrong, Ontario P0J 1E0
$275,000
Turnkey Duplex in Earlton. Smart investment opportunity in the quiet and commuter-friendly community of Earlton. This well-maintained duplex is ideal for investors or buyers looking to offset their mortgage by living in one unit and renting out the other.The spacious main floor unit features two bedrooms, an open-concept kitchen/living/dining area filled with natural light, and a full ensuite bathroom plus a convenient two-piece bath. Enjoy in-unit laundry and a flexible layout that includes a guest suite with its own kitchenette and two-piece bathroom ideal for extended family or space from your roommate.The second-floor unit offers two bedrooms, one bathroom, private laundry, generous storage, and relaxing views of open fields. Additional features include a large detached garage, ample parking, separate hydro and gas meters for each unit, and easy access to major commuting routes.Whether youre building your portfolio or looking for a smart way to live affordably, this duplex checks all the boxes. (id:50886)
Property Details
| MLS® Number | T12111629 |
| Property Type | Multi-family |
| Community Name | Earlton |
| Features | Guest Suite |
| Parking Space Total | 6 |
| Structure | Deck, Patio(s), Porch |
Building
| Bathroom Total | 4 |
| Bedrooms Above Ground | 5 |
| Bedrooms Total | 5 |
| Age | 51 To 99 Years |
| Amenities | Fireplace(s), Separate Heating Controls, Separate Electricity Meters |
| Basement Development | Unfinished |
| Basement Type | N/a (unfinished) |
| Cooling Type | Central Air Conditioning |
| Exterior Finish | Vinyl Siding |
| Fireplace Present | Yes |
| Fireplace Total | 1 |
| Foundation Type | Block |
| Half Bath Total | 2 |
| Heating Fuel | Natural Gas |
| Heating Type | Forced Air |
| Stories Total | 2 |
| Size Interior | 1,500 - 2,000 Ft2 |
| Type | Duplex |
| Utility Water | Municipal Water |
Parking
| Detached Garage | |
| Garage |
Land
| Acreage | No |
| Sewer | Sanitary Sewer |
| Size Depth | 126 Ft |
| Size Frontage | 66 Ft |
| Size Irregular | 66 X 126 Ft |
| Size Total Text | 66 X 126 Ft |
| Zoning Description | R |
Rooms
| Level | Type | Length | Width | Dimensions |
|---|---|---|---|---|
| Second Level | Laundry Room | 1.88 m | 3.05 m | 1.88 m x 3.05 m |
| Second Level | Living Room | 7.44 m | 3.86 m | 7.44 m x 3.86 m |
| Second Level | Bedroom | 4.14 m | 3.05 m | 4.14 m x 3.05 m |
| Second Level | Bedroom 2 | 2.79 m | 3.28 m | 2.79 m x 3.28 m |
| Second Level | Kitchen | 3 m | 1.91 m | 3 m x 1.91 m |
| Ground Level | Living Room | 3 m | 3.56 m | 3 m x 3.56 m |
| Ground Level | Kitchen | 5.69 m | 5.89 m | 5.69 m x 5.89 m |
| Ground Level | Bedroom | 3.76 m | 4.39 m | 3.76 m x 4.39 m |
| Ground Level | Bedroom 2 | 3.89 m | 2.97 m | 3.89 m x 2.97 m |
| Ground Level | Laundry Room | 2.74 m | 1.88 m | 2.74 m x 1.88 m |
| Ground Level | Other | 3.96 m | 7.49 m | 3.96 m x 7.49 m |
Utilities
| Cable | Installed |
| Sewer | Installed |
https://www.realtor.ca/real-estate/28232800/96-tenth-street-e-armstrong-earlton-earlton
Contact Us
Contact us for more information
Einas Makki
Broker
19 Paget St. S.
New Liskeard, Ontario P0J 1P0
(705) 647-8148

