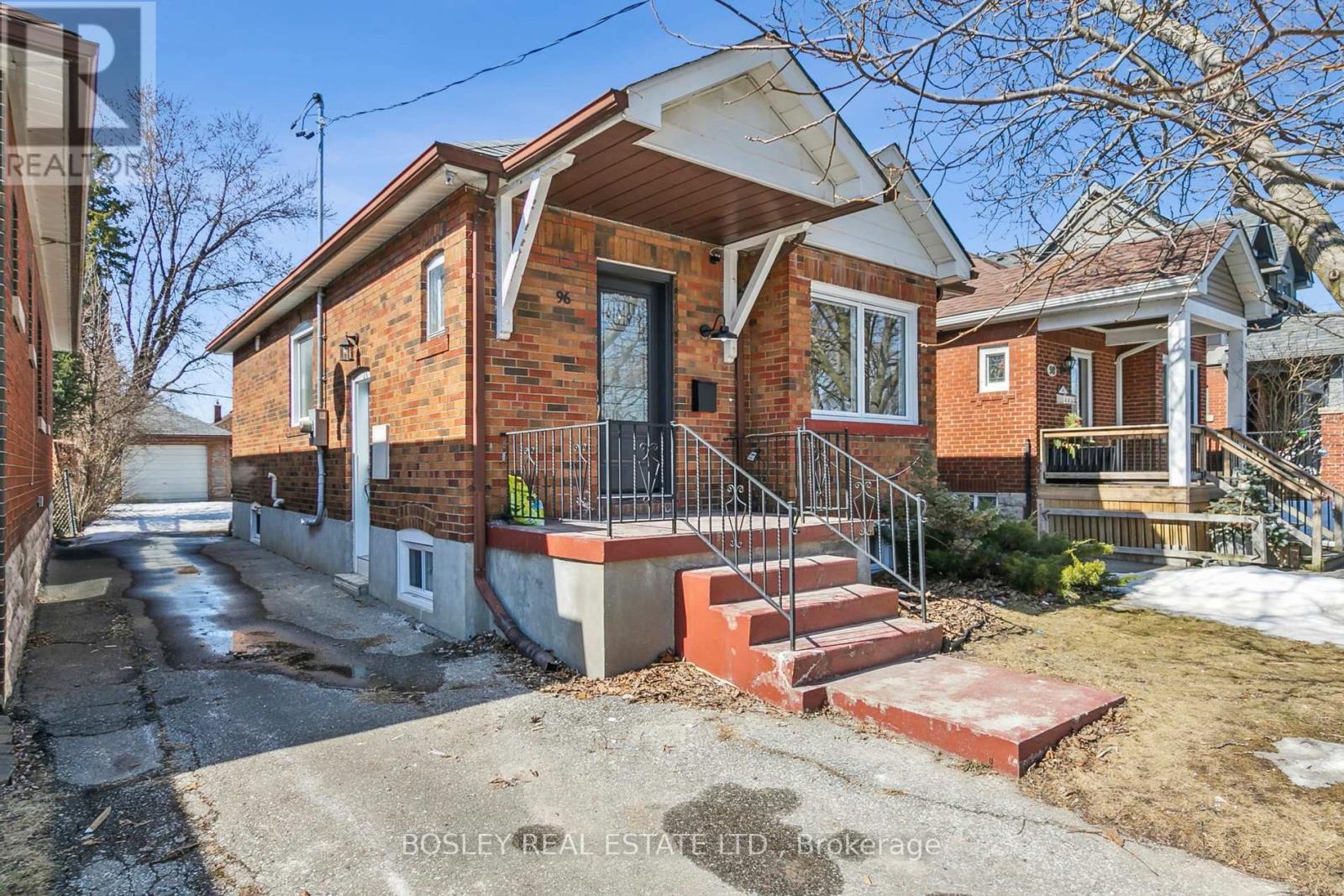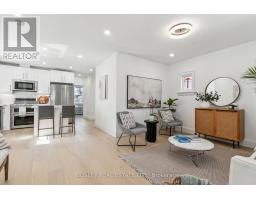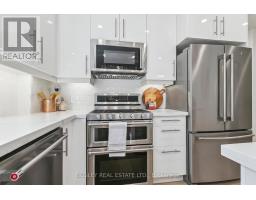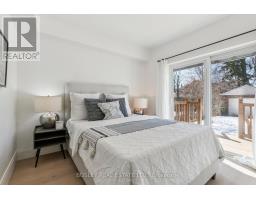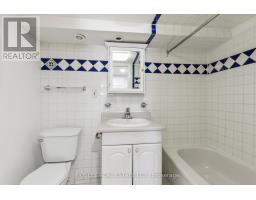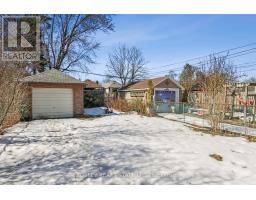96 Third Street Toronto, Ontario M8V 2X9
$1,249,000
Welcome to your stunning retreat--a beautifully renovated bungalow that embodies comfort and style. Just steps away from the serene Lakeshore, this charming home invites you to envision a summer filled with lakeside adventures and delightful dining at nearby restaurants, all within walking distance. This two-plus-one bedroom oasis boasts a brand-new kitchen that seemlessly blends modern elegance with functionality. Enjoy the warmth of hardwood floors throughout, adding a touch of sophistication to every room. The main floor bathroom has been tastefully updated, ensuring a fresh and inviting atmosphere. Step outside on to the new deck off the master bedroom, where you can savor your morning coffee or unwind in the evening breeze. The lasndscaped yard is a true haven, adorned with perennial flowers and berry bushes, creating a vibrant and colourful outdoor space. Flanked by versatile detached garage that doubles as a workshop, you'll find ample storage for all your gardening tools and projects. This bungalow is not just a home; it's a lifestyle waiting to be embraced. Make it yours and indulge in the tranquility and joy of lakeside living! (id:50886)
Property Details
| MLS® Number | W12013166 |
| Property Type | Single Family |
| Community Name | New Toronto |
| Amenities Near By | Beach, Hospital, Public Transit |
| Features | Conservation/green Belt |
| Parking Space Total | 2 |
| Structure | Deck |
Building
| Bathroom Total | 2 |
| Bedrooms Above Ground | 2 |
| Bedrooms Below Ground | 1 |
| Bedrooms Total | 3 |
| Age | 51 To 99 Years |
| Appliances | Dishwasher, Dryer, Microwave, Range, Washer, Refrigerator |
| Architectural Style | Bungalow |
| Basement Development | Finished |
| Basement Type | N/a (finished) |
| Construction Style Attachment | Detached |
| Exterior Finish | Brick |
| Fire Protection | Smoke Detectors |
| Flooring Type | Hardwood, Laminate |
| Foundation Type | Concrete |
| Heating Fuel | Natural Gas |
| Heating Type | Radiant Heat |
| Stories Total | 1 |
| Size Interior | 1,100 - 1,500 Ft2 |
| Type | House |
| Utility Water | Municipal Water |
Parking
| Detached Garage | |
| Garage |
Land
| Acreage | No |
| Fence Type | Fenced Yard |
| Land Amenities | Beach, Hospital, Public Transit |
| Landscape Features | Landscaped |
| Sewer | Sanitary Sewer |
| Size Depth | 118 Ft |
| Size Frontage | 30 Ft |
| Size Irregular | 30 X 118 Ft |
| Size Total Text | 30 X 118 Ft |
Rooms
| Level | Type | Length | Width | Dimensions |
|---|---|---|---|---|
| Basement | Family Room | 4.8 m | 3.84 m | 4.8 m x 3.84 m |
| Basement | Bedroom 3 | 3.58 m | 3.14 m | 3.58 m x 3.14 m |
| Basement | Laundry Room | 2.06 m | 2.97 m | 2.06 m x 2.97 m |
| Main Level | Foyer | 3.72 m | 2.01 m | 3.72 m x 2.01 m |
| Main Level | Living Room | 4.96 m | 4.11 m | 4.96 m x 4.11 m |
| Main Level | Kitchen | 2.92 m | 2.87 m | 2.92 m x 2.87 m |
| Main Level | Primary Bedroom | 2.92 m | 3.1 m | 2.92 m x 3.1 m |
| Main Level | Bedroom 2 | 2.9 m | 3.1 m | 2.9 m x 3.1 m |
Utilities
| Cable | Available |
| Sewer | Installed |
https://www.realtor.ca/real-estate/28009864/96-third-street-toronto-new-toronto-new-toronto
Contact Us
Contact us for more information
Valerie Baldwin
Salesperson
Baldwinenglandteam.com
103 Vanderhoof Avenue
Toronto, Ontario M4G 2H5
(416) 322-8000
(416) 322-8800
Jessica Lauren England
Salesperson
(416) 322-8000
www.baldwinengland.com
103 Vanderhoof Avenue
Toronto, Ontario M4G 2H5
(416) 322-8000
(416) 322-8800


