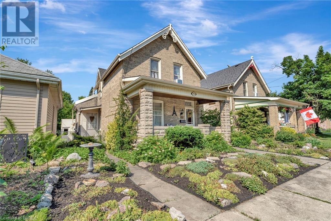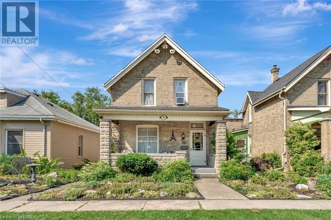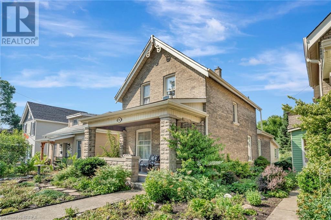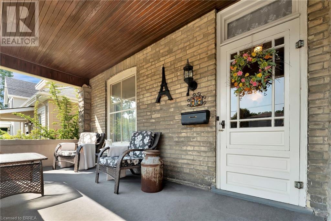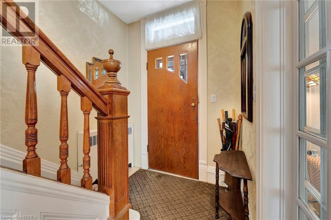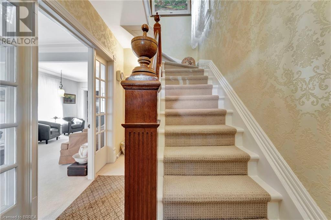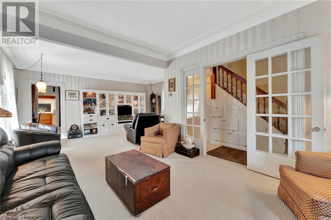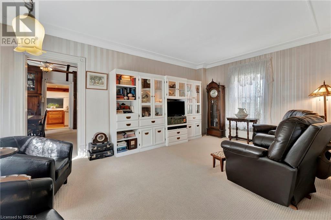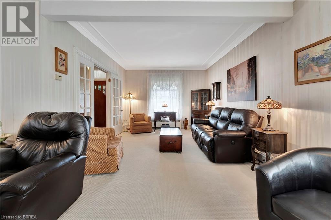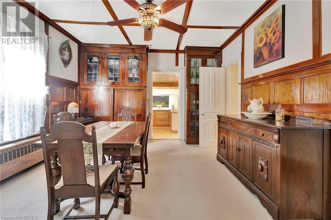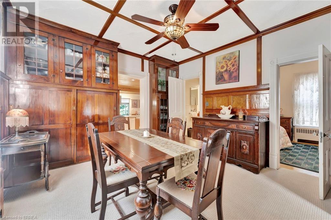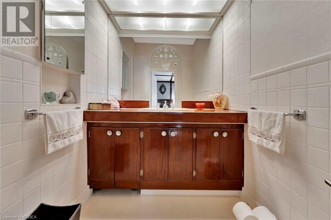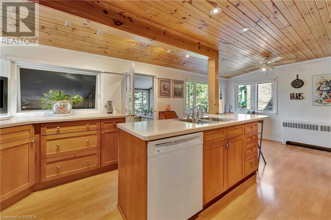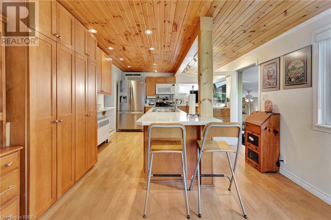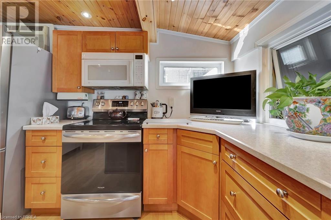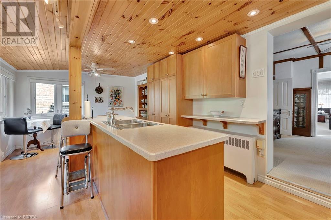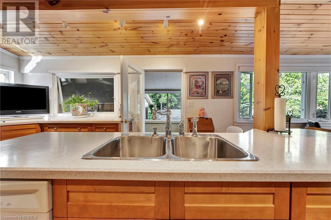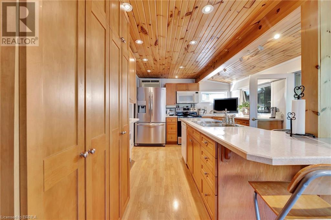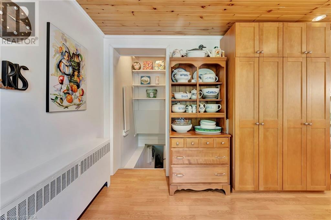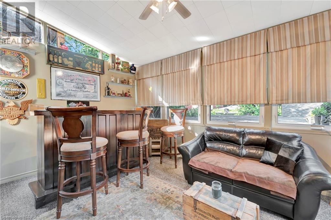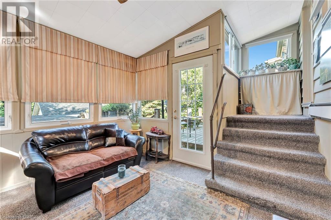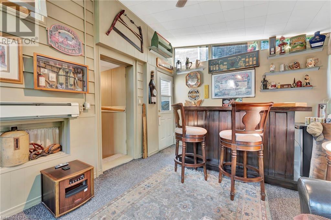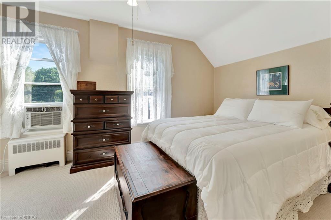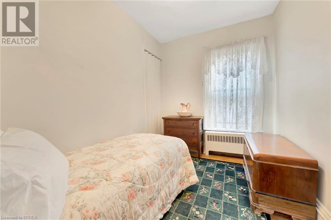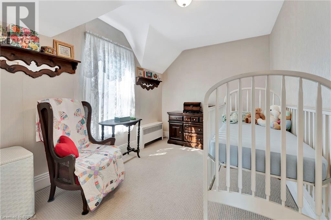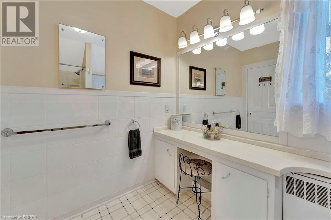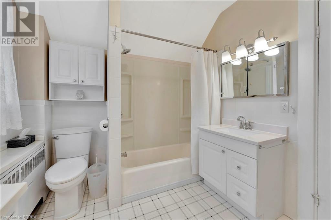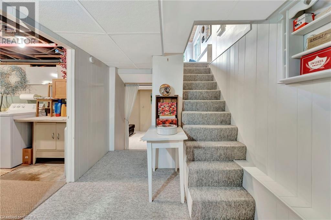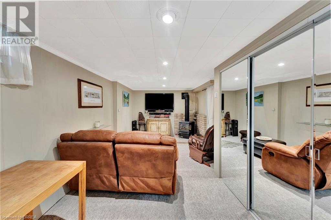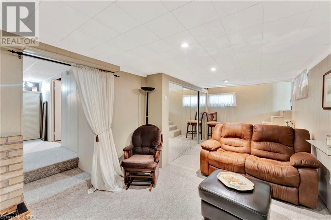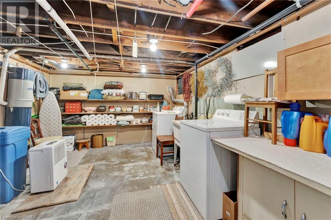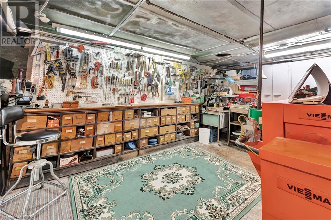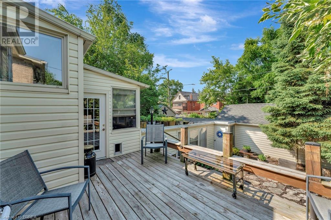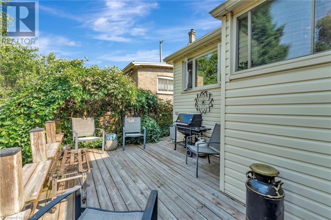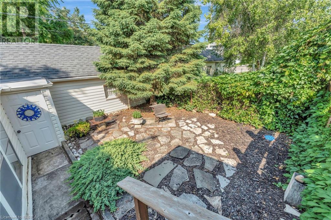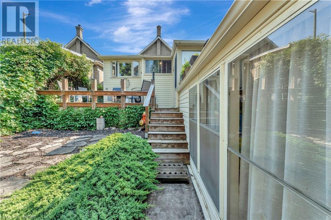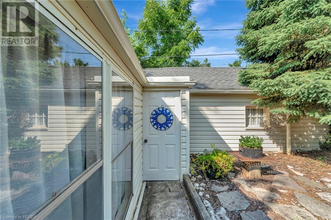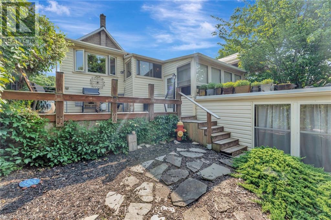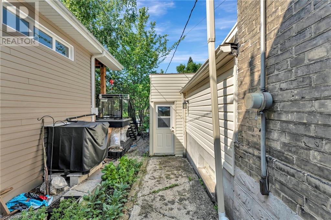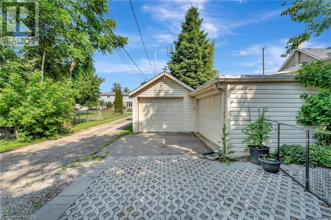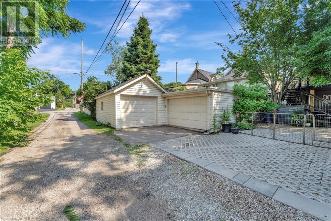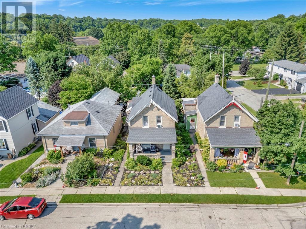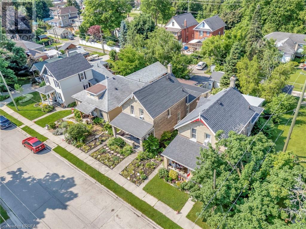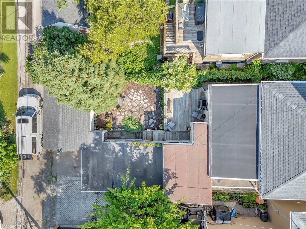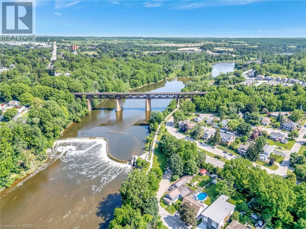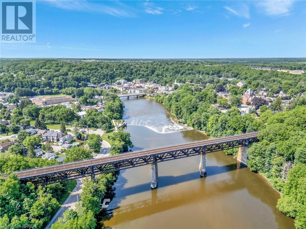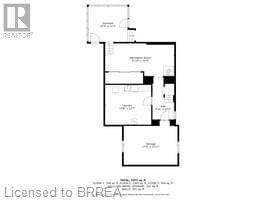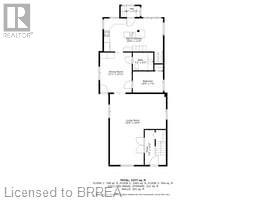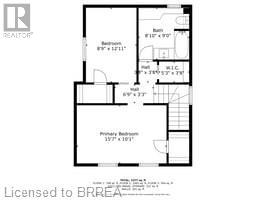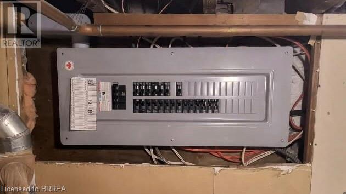96 Walnut Street Paris, Ontario N3L 2J7
3 Bedroom
2 Bathroom
1,882 ft2
2 Level
Window Air Conditioner
Hot Water Radiator Heat
$699,900
Well maintained 3 bed room 2 bath Century Home built in 1900. Lots of character and living space ! This home is a real pleasure to show, just move in and start living. Please note there are 2 separate single car garages included with this property. New 200 amp service installed. (id:50886)
Property Details
| MLS® Number | 40747205 |
| Property Type | Single Family |
| Features | Southern Exposure |
| Parking Space Total | 3 |
| Structure | Porch |
Building
| Bathroom Total | 2 |
| Bedrooms Above Ground | 3 |
| Bedrooms Total | 3 |
| Appliances | Central Vacuum, Dishwasher, Microwave, Stove, Water Meter, Water Softener, Microwave Built-in, Window Coverings, Garage Door Opener |
| Architectural Style | 2 Level |
| Basement Development | Partially Finished |
| Basement Type | Partial (partially Finished) |
| Constructed Date | 1900 |
| Construction Style Attachment | Detached |
| Cooling Type | Window Air Conditioner |
| Exterior Finish | Brick, Stone, Vinyl Siding |
| Foundation Type | Stone |
| Half Bath Total | 1 |
| Heating Type | Hot Water Radiator Heat |
| Stories Total | 2 |
| Size Interior | 1,882 Ft2 |
| Type | House |
| Utility Water | Municipal Water |
Parking
| Detached Garage |
Land
| Access Type | Road Access, Rail Access |
| Acreage | No |
| Sewer | Municipal Sewage System |
| Size Depth | 110 Ft |
| Size Frontage | 33 Ft |
| Size Irregular | 0.08 |
| Size Total | 0.08 Ac|under 1/2 Acre |
| Size Total Text | 0.08 Ac|under 1/2 Acre |
| Zoning Description | R2 |
Rooms
| Level | Type | Length | Width | Dimensions |
|---|---|---|---|---|
| Second Level | 4pc Bathroom | 8'10'' x 8'1'' | ||
| Second Level | Bedroom | 11'7'' x 8'10'' | ||
| Second Level | Primary Bedroom | 14'0'' x 9'4'' | ||
| Basement | Laundry Room | 13'2'' x 11'2'' | ||
| Basement | Utility Room | 16'1'' x 10'8'' | ||
| Basement | Recreation Room | 22'0'' x 9'5'' | ||
| Lower Level | Den | 13'11'' x 10'10'' | ||
| Main Level | Bedroom | 10'6'' x 7'4'' | ||
| Main Level | 2pc Bathroom | 6'4'' x 5'4'' | ||
| Main Level | Kitchen | 20'9'' x 11'0'' | ||
| Main Level | Dining Room | 12'11'' x 12'8'' | ||
| Main Level | Living Room | 13'4'' x 6'4'' | ||
| Main Level | Living Room | 25'1'' x 18'1'' | ||
| Main Level | Foyer | 12'10'' x 3'1'' | ||
| Main Level | Porch | 16'10'' x 7'1'' |
Utilities
| Electricity | Available |
| Natural Gas | Available |
| Telephone | Available |
https://www.realtor.ca/real-estate/28559461/96-walnut-street-paris
Contact Us
Contact us for more information
Rob Dekeers
Broker
Century 21 Grand Realty Inc.
16 Borden Street
Brantford, Ontario N3R 2G8
16 Borden Street
Brantford, Ontario N3R 2G8
(519) 304-5323

