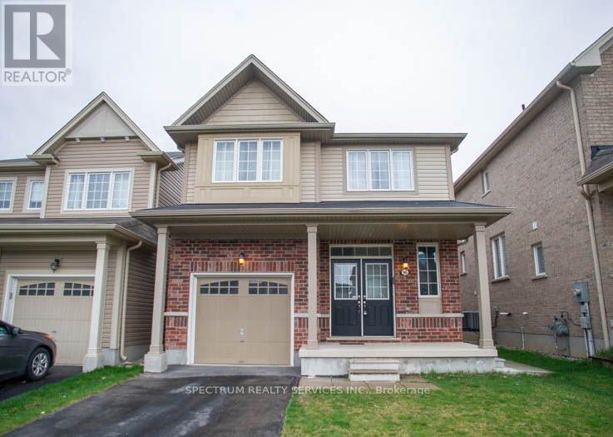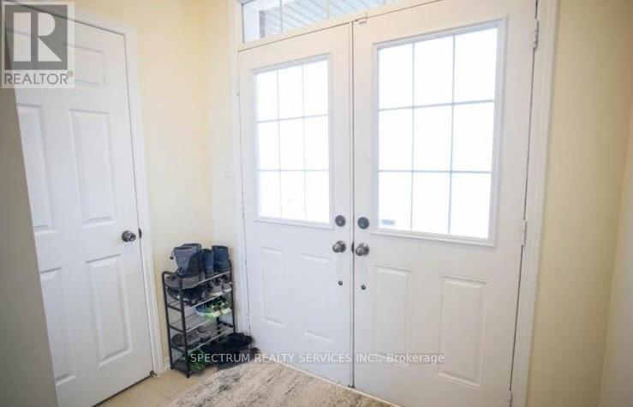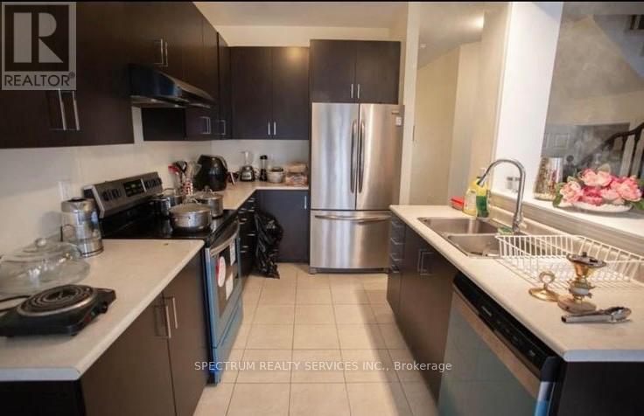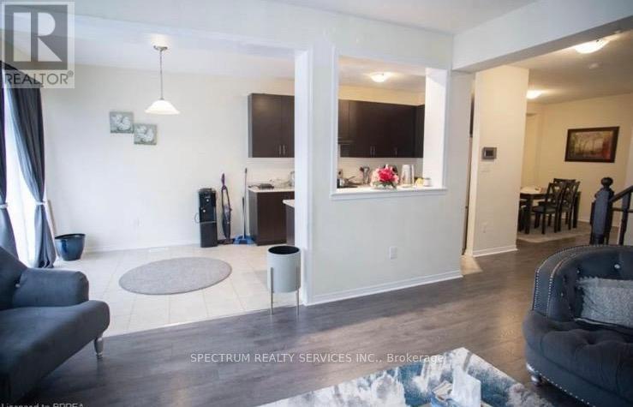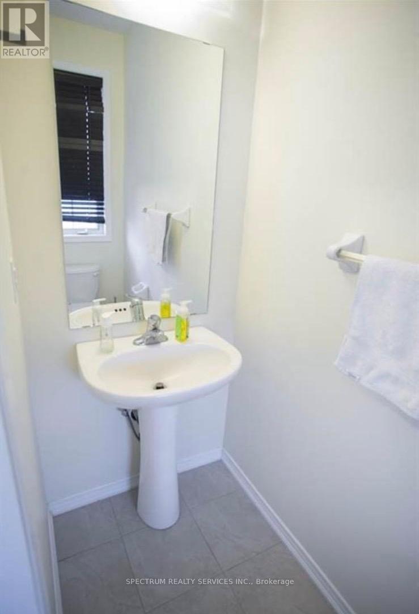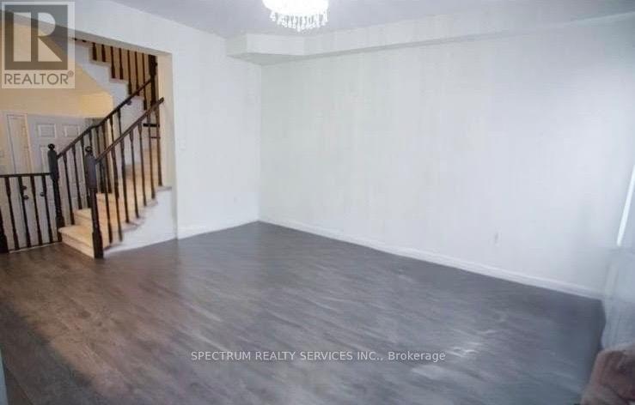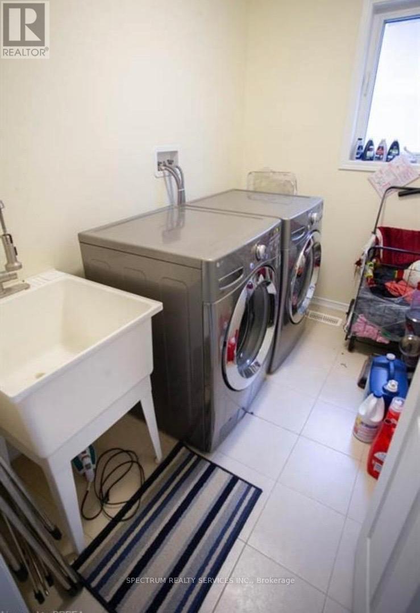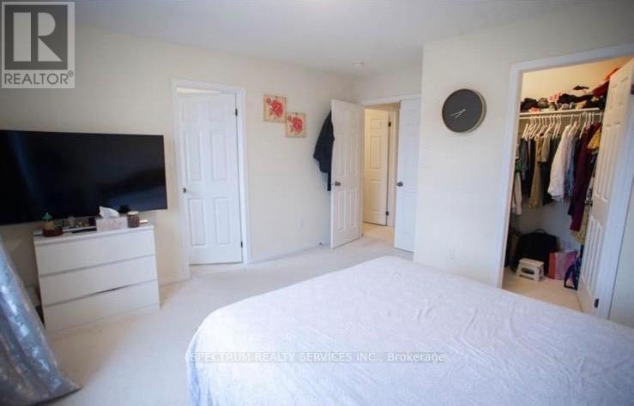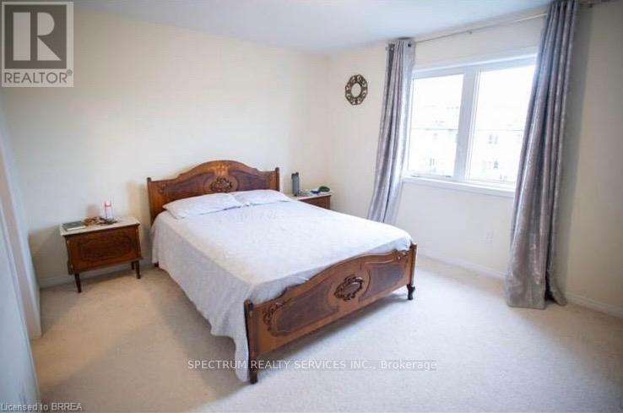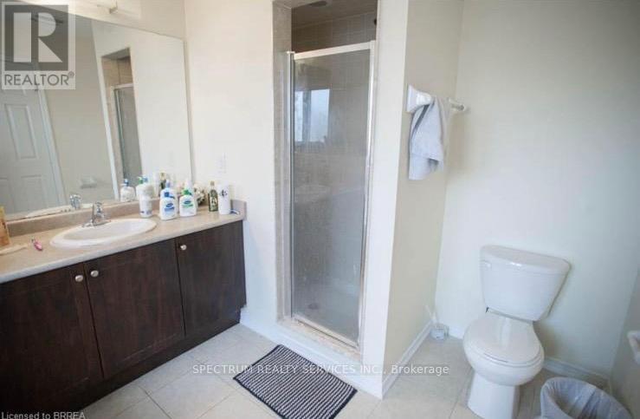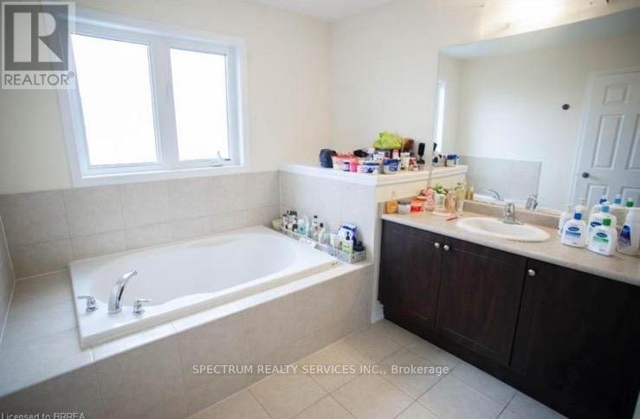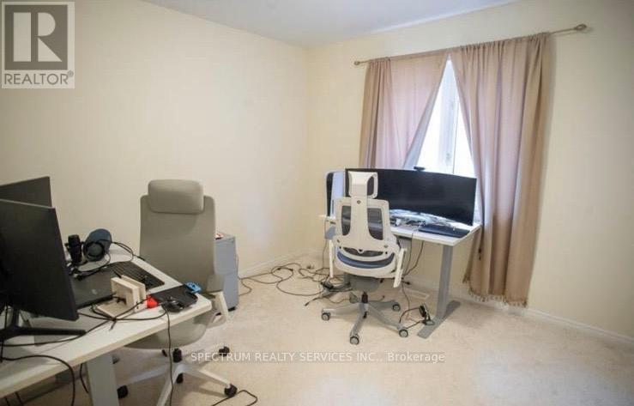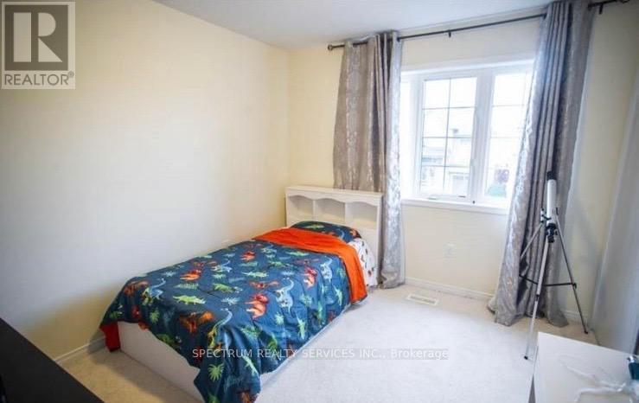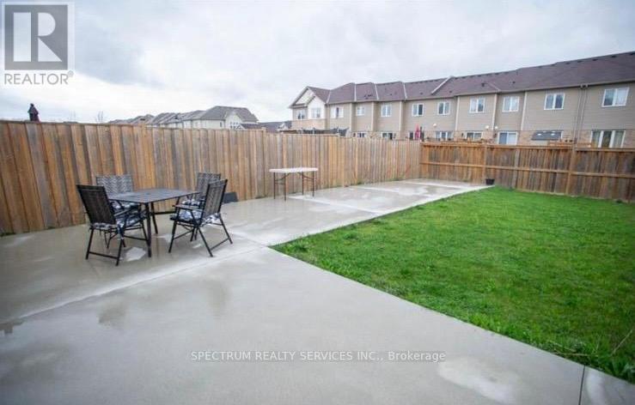96 Warner Lane Brantford, Ontario N3T 0J3
4 Bedroom
3 Bathroom
1,500 - 2,000 ft2
Central Air Conditioning
Forced Air
$2,800 Monthly
Welcome to detached home in most desired neighborhood of West Brant. This home features 4 bedrooms and 3 bathrooms with single car garage. Main floor is carpet free with eat-in kitchen. All bedrooms have carpet. Unfinished Basement. Walking distance of Walter Gretzky School and Plaza. (id:50886)
Property Details
| MLS® Number | X12457497 |
| Property Type | Single Family |
| Equipment Type | Water Heater |
| Parking Space Total | 2 |
| Rental Equipment Type | Water Heater |
Building
| Bathroom Total | 3 |
| Bedrooms Above Ground | 4 |
| Bedrooms Total | 4 |
| Age | 6 To 15 Years |
| Appliances | Dishwasher, Dryer, Stove, Washer, Refrigerator |
| Basement Development | Unfinished |
| Basement Type | N/a (unfinished) |
| Construction Style Attachment | Detached |
| Cooling Type | Central Air Conditioning |
| Exterior Finish | Shingles |
| Foundation Type | Concrete |
| Half Bath Total | 1 |
| Heating Fuel | Natural Gas |
| Heating Type | Forced Air |
| Stories Total | 2 |
| Size Interior | 1,500 - 2,000 Ft2 |
| Type | House |
| Utility Water | Municipal Water |
Parking
| Attached Garage | |
| Garage |
Land
| Acreage | No |
| Sewer | Sanitary Sewer |
| Size Depth | 118 Ft ,3 In |
| Size Frontage | 30 Ft ,3 In |
| Size Irregular | 30.3 X 118.3 Ft |
| Size Total Text | 30.3 X 118.3 Ft |
Rooms
| Level | Type | Length | Width | Dimensions |
|---|---|---|---|---|
| Second Level | Bedroom | 4.11 m | 3.48 m | 4.11 m x 3.48 m |
| Second Level | Bedroom 2 | 3.17 m | 3.12 m | 3.17 m x 3.12 m |
| Second Level | Bedroom 3 | 3.73 m | 3 m | 3.73 m x 3 m |
| Second Level | Bedroom 4 | 3.56 m | 3.3 m | 3.56 m x 3.3 m |
| Main Level | Living Room | 4.85 m | 4.1 m | 4.85 m x 4.1 m |
| Main Level | Dining Room | 3.68 m | 3.33 m | 3.68 m x 3.33 m |
| Main Level | Kitchen | 3.48 m | 2.87 m | 3.48 m x 2.87 m |
https://www.realtor.ca/real-estate/28979154/96-warner-lane-brantford
Contact Us
Contact us for more information
Sangeeta Singh
Salesperson
Spectrum Realty Services Inc.
8400 Jane St., Unit 9
Concord, Ontario L4K 4L8
8400 Jane St., Unit 9
Concord, Ontario L4K 4L8
(416) 736-6500
(416) 736-9766
www.spectrumrealtyservices.com/

