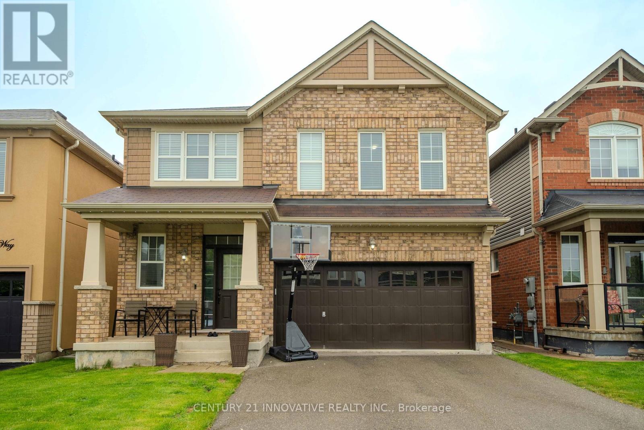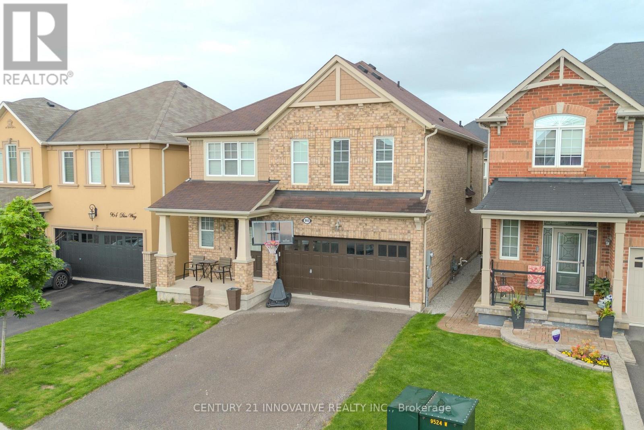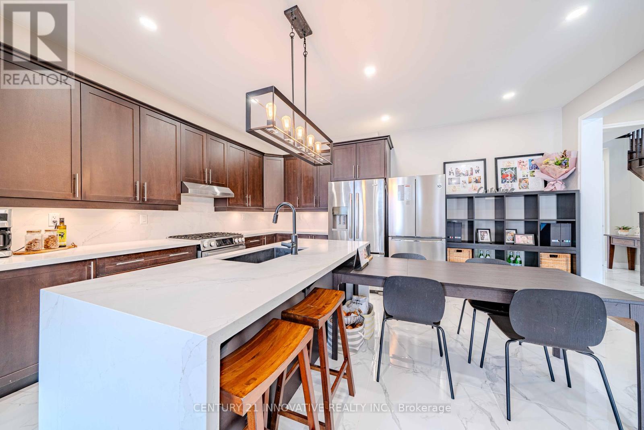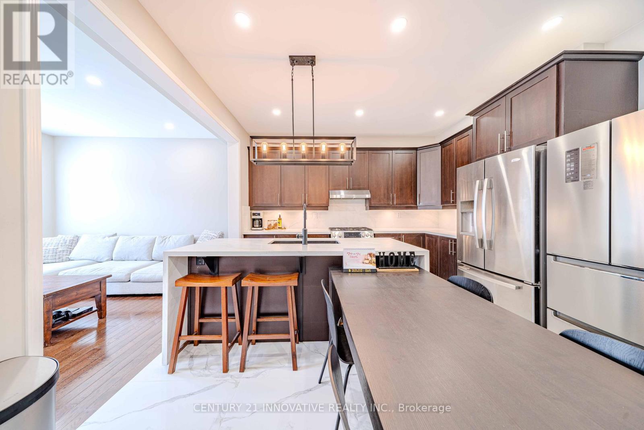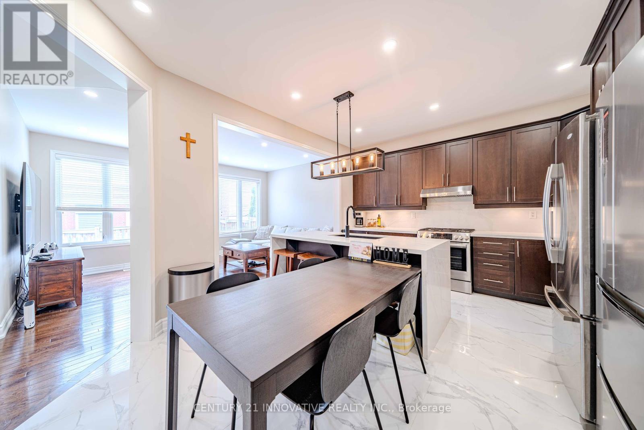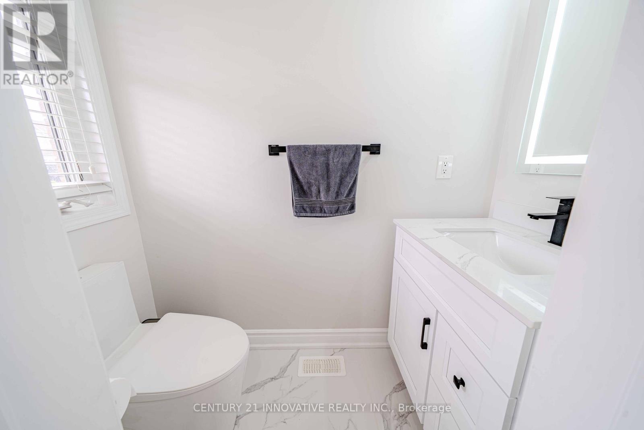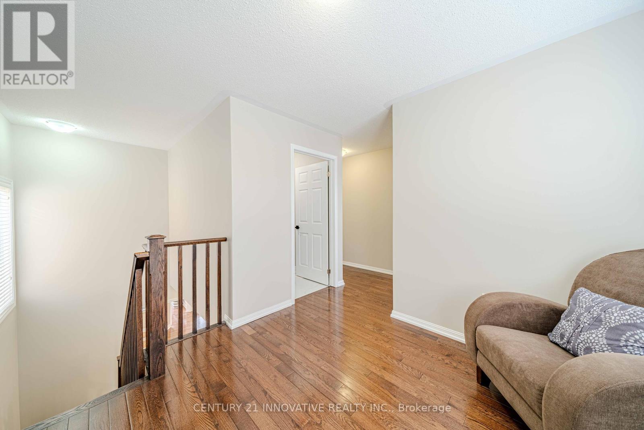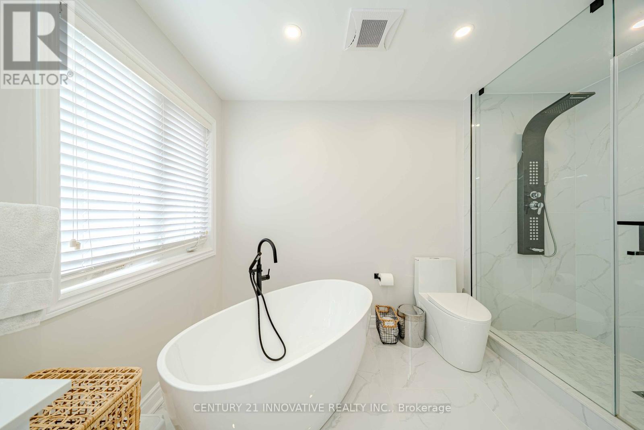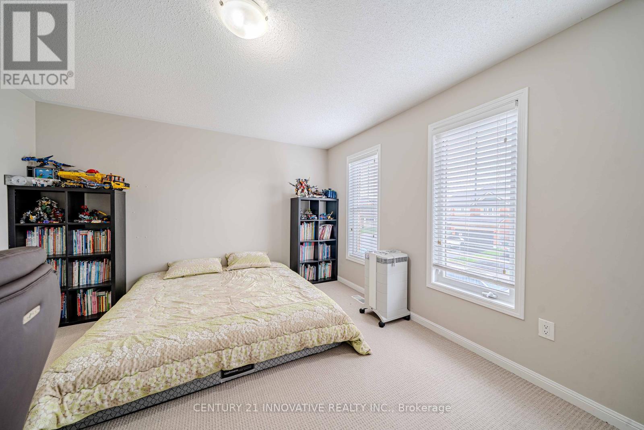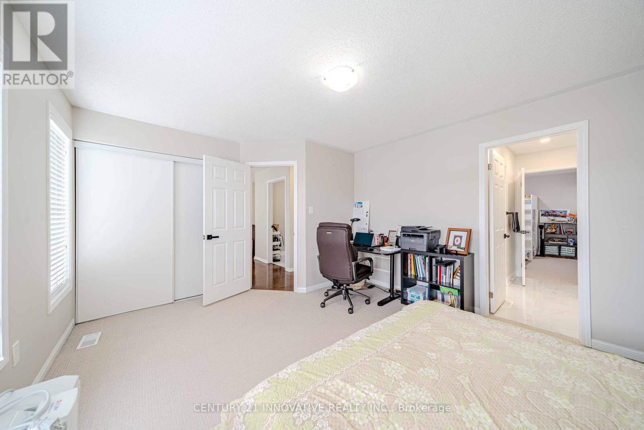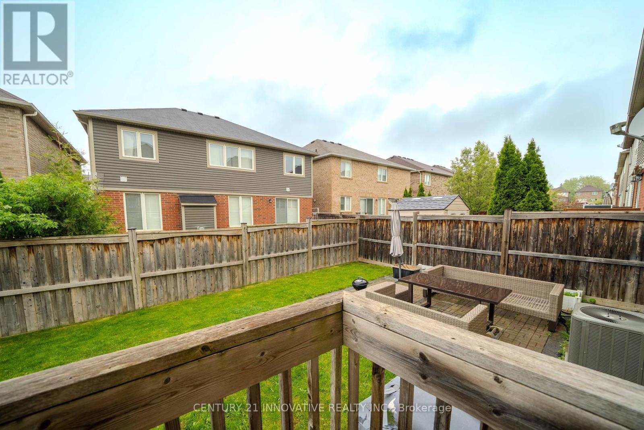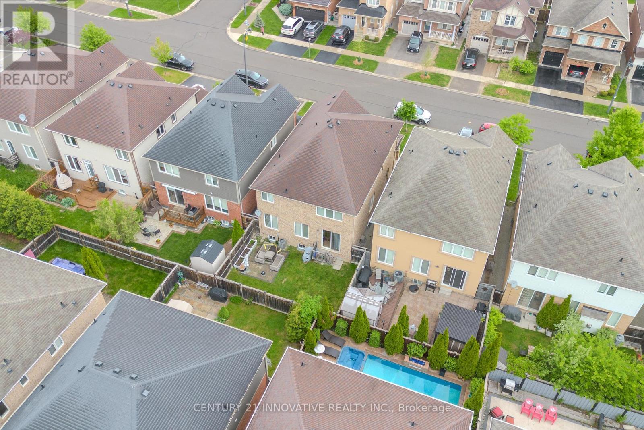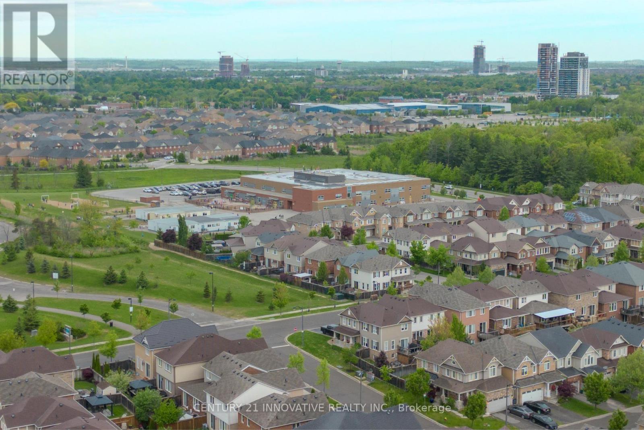960 Dice Way Milton, Ontario L9T 8C1
$1,398,800
Welcome to a thoughtfully upgraded family home where elegance meets comfort! From the moment you step inside, you'll notice the attention to detail: oversized porcelain tiles, smooth ceilings (no popcorn!), raised baseboards, pot lights, and rounded corners throughout the main floor create a bright, modern space designed for everyday living and entertaining. The living room features a newly added oversized window, flooding the open-concept main floor with natural light. The heart of the home: your stunning kitchen boasts a renovated quartz island, perfect for family gatherings and casual meals. Oak stairs with upgraded pickets and square posts lead to an airy 2nd-floor loft, ideal as a homework nook, playroom, or family lounge. Every washroom has been fully upgraded with porcelain tile flooring, sleek glass showers, and high-end finishes. The enlarged primary ensuite shower offers a luxurious retreat after a busy day. Families will appreciate the hospital-grade air purification system, creating a healthier indoor environment year-round. With 9' ceilings on the main level and a rare full brick exterior, this home blends style, comfort, and peace of mind. Perfect for families who want modern finishes, functional space, and a home that's move-in ready with no compromises. Don't miss this one -- homes with this level of care and craftsmanship rarely come to market! (id:50886)
Property Details
| MLS® Number | W12182833 |
| Property Type | Single Family |
| Community Name | 1038 - WI Willmott |
| Amenities Near By | Hospital, Park, Schools |
| Features | Sump Pump |
| Parking Space Total | 6 |
| Structure | Patio(s) |
| View Type | View |
Building
| Bathroom Total | 3 |
| Bedrooms Above Ground | 4 |
| Bedrooms Below Ground | 1 |
| Bedrooms Total | 5 |
| Appliances | Garage Door Opener Remote(s), Water Heater, Water Meter, Dishwasher, Dryer, Stove, Washer, Whirlpool, Window Coverings, Refrigerator |
| Basement Development | Unfinished |
| Basement Features | Separate Entrance |
| Basement Type | N/a (unfinished) |
| Construction Style Attachment | Detached |
| Cooling Type | Central Air Conditioning, Air Exchanger |
| Exterior Finish | Brick |
| Fire Protection | Smoke Detectors |
| Fireplace Present | Yes |
| Fireplace Total | 1 |
| Flooring Type | Hardwood, Porcelain Tile, Carpeted |
| Foundation Type | Unknown |
| Half Bath Total | 1 |
| Heating Fuel | Natural Gas |
| Heating Type | Forced Air |
| Stories Total | 2 |
| Size Interior | 2,000 - 2,500 Ft2 |
| Type | House |
| Utility Water | Municipal Water |
Parking
| Garage |
Land
| Acreage | No |
| Fence Type | Fenced Yard |
| Land Amenities | Hospital, Park, Schools |
| Sewer | Sanitary Sewer |
| Size Depth | 85 Ft |
| Size Frontage | 36 Ft |
| Size Irregular | 36 X 85 Ft |
| Size Total Text | 36 X 85 Ft |
Rooms
| Level | Type | Length | Width | Dimensions |
|---|---|---|---|---|
| Second Level | Primary Bedroom | 3.97 m | 4.75 m | 3.97 m x 4.75 m |
| Second Level | Bedroom 2 | 3.12 m | 3.67 m | 3.12 m x 3.67 m |
| Second Level | Bedroom 3 | 4.65 m | 3.85 m | 4.65 m x 3.85 m |
| Second Level | Bedroom 4 | 3.55 m | 3.72 m | 3.55 m x 3.72 m |
| Second Level | Loft | 3.17 m | 3.21 m | 3.17 m x 3.21 m |
| Main Level | Dining Room | 3.43 m | 3.97 m | 3.43 m x 3.97 m |
| Main Level | Living Room | 3.43 m | 3.66 m | 3.43 m x 3.66 m |
| Main Level | Family Room | 5.15 m | 3.66 m | 5.15 m x 3.66 m |
| Main Level | Kitchen | 5.15 m | 3.97 m | 5.15 m x 3.97 m |
| Main Level | Eating Area | 5.15 m | 3.97 m | 5.15 m x 3.97 m |
https://www.realtor.ca/real-estate/28387718/960-dice-way-milton-wi-willmott-1038-wi-willmott
Contact Us
Contact us for more information
Suhail Khan
Broker
www.suhailkhan.ca/
350 Burnhamthorpe Rd W
Mississauga, Ontario L5B 3J1
(905) 270-8100
(905) 270-8108
Fiaz Khan
Salesperson
2855 Markham Rd #300
Toronto, Ontario M1X 0C3
(416) 298-8383
(416) 298-8303
www.c21innovativerealty.com/

