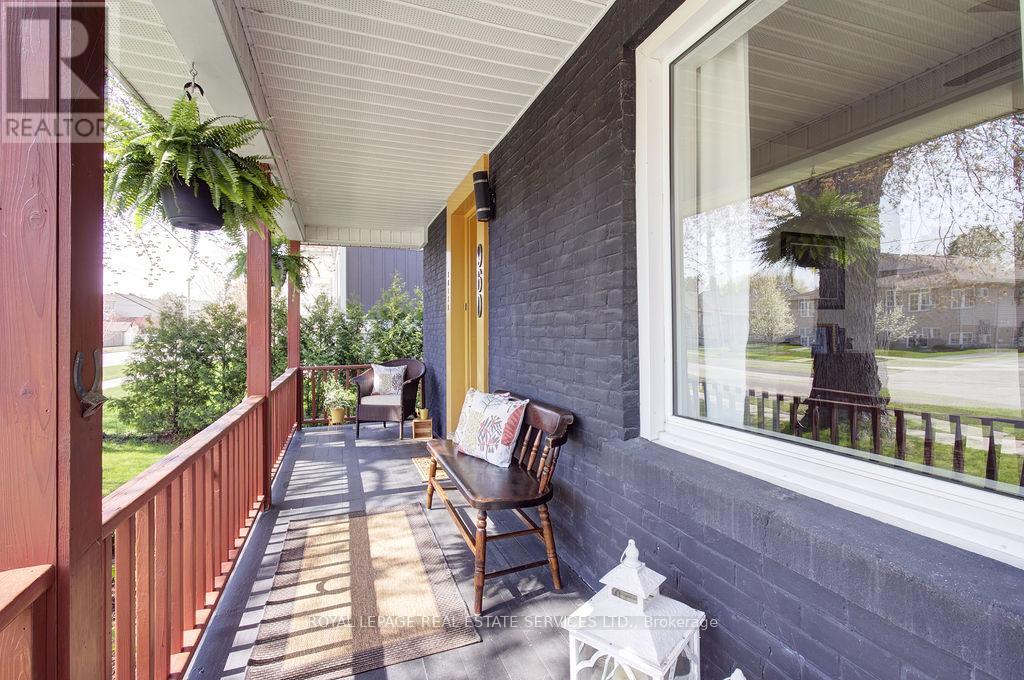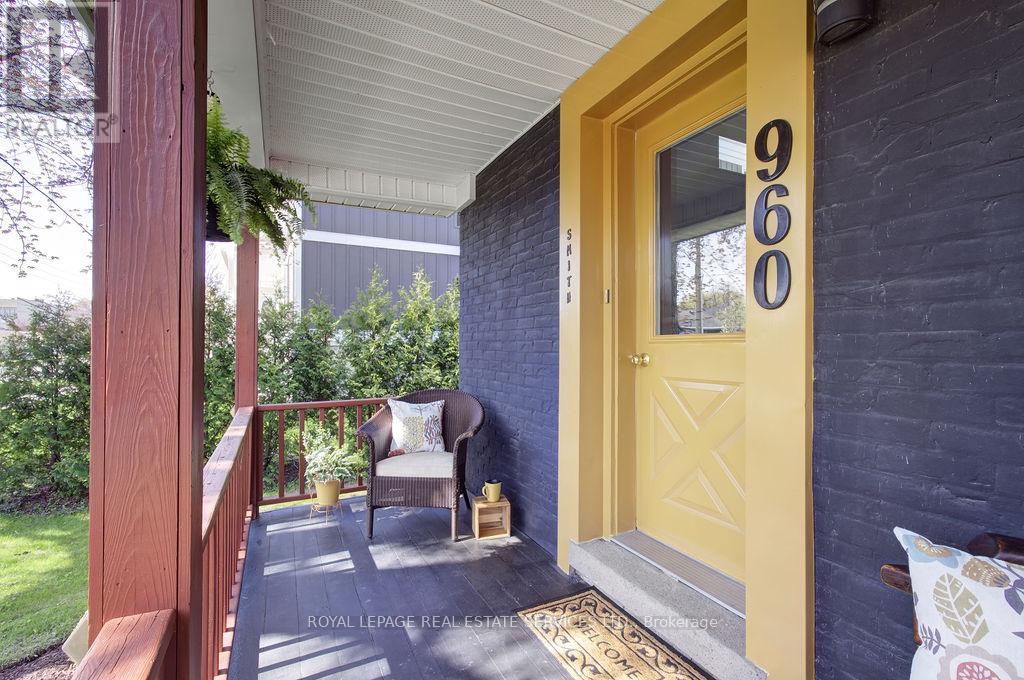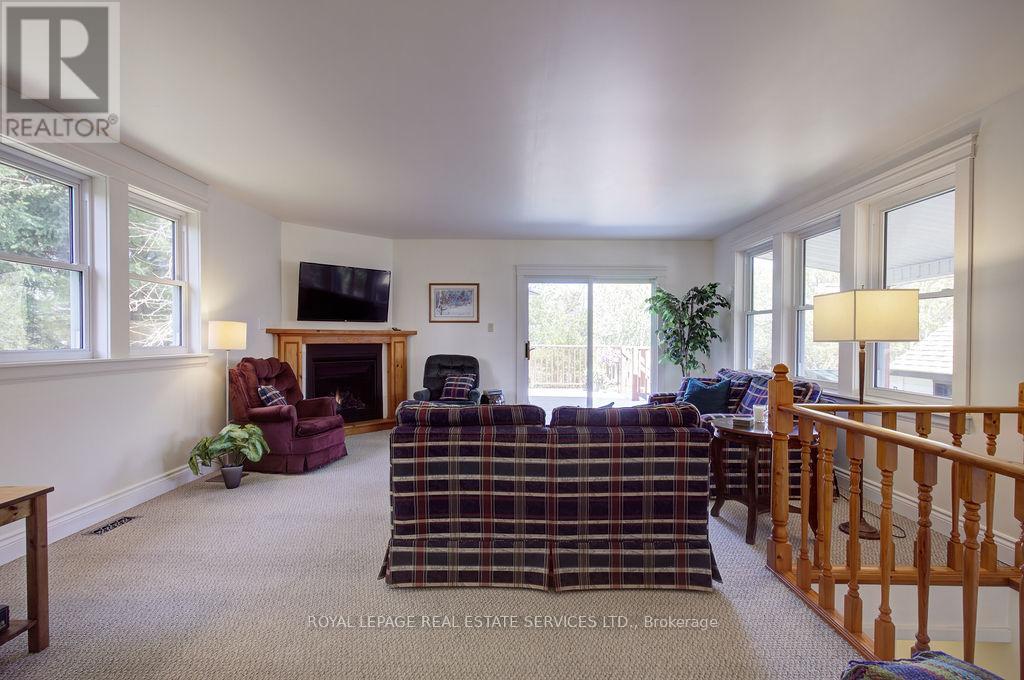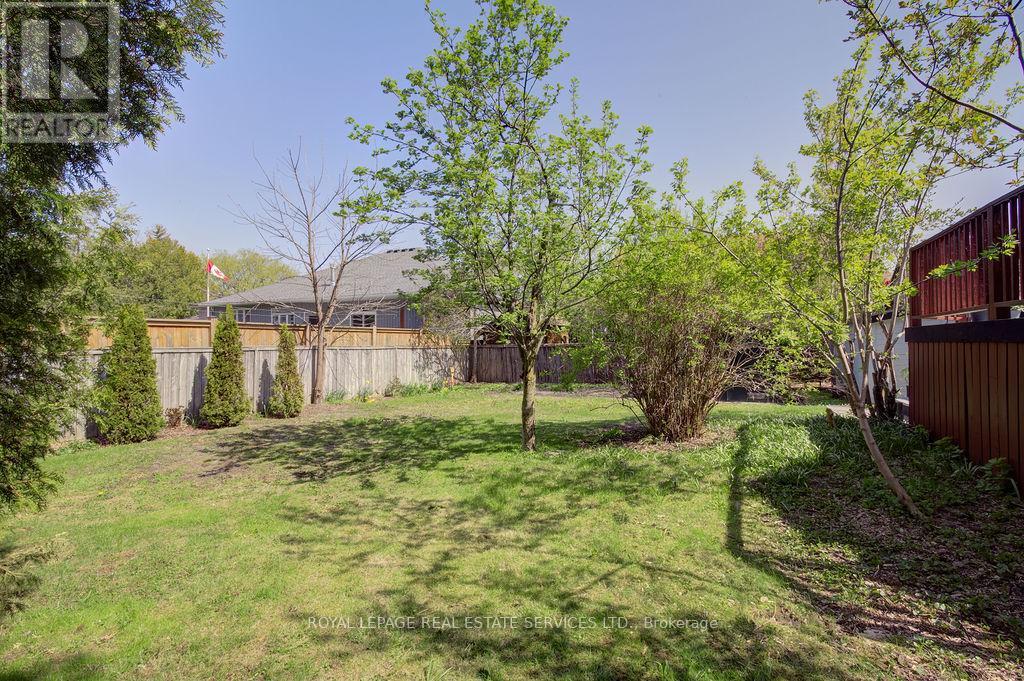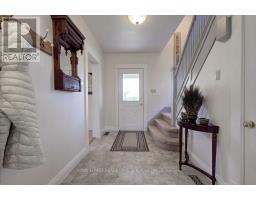960 Huron Terrace Kincardine, Ontario N2Z 2Y1
$639,000
0ld-fashioned charm is beautifully married with a modern aesthetic to give this home great curb appeal and invite you in with its welcoming front porch. Inside is charming too, with a great layout and lots of space for both everyday family living and grand-scale entertaining. The kitchen is at the heart of this home with great sightlines of the family room and open to the oversized dining room where there's plenty of room to host big holiday gatherings and the cook is never left out! The separate living room provides a quiet place to relax while the big bright family room with windows on 3 sides, a gas fireplace, and a walk-out to the backyard is perfect for a boisterous games night or to cozy up and watch a movie. Upstairs there are 3 bdrms with 2 choices for the primary bdrm, and the washer & dryer are conveniently located right where the laundry is produced! The basement provides a large open recreation room and an absolute ton of storage. Outside there are multiple decks offering sun and shade, a large open area to play, room to garden, and a large shed in addition to the garage. Ideally located within an easy walk to Queen St shops and restaurants, the harbour & marina, and of course, the beach! (id:50886)
Property Details
| MLS® Number | X12145903 |
| Property Type | Single Family |
| Community Name | Kincardine |
| Amenities Near By | Beach, Park |
| Parking Space Total | 4 |
| Structure | Deck, Porch, Shed |
Building
| Bathroom Total | 2 |
| Bedrooms Above Ground | 3 |
| Bedrooms Total | 3 |
| Amenities | Fireplace(s) |
| Appliances | Central Vacuum, Blinds, Dishwasher, Dryer, Range, Water Heater, Washer, Refrigerator |
| Basement Development | Partially Finished |
| Basement Type | N/a (partially Finished) |
| Construction Style Attachment | Detached |
| Exterior Finish | Brick, Vinyl Siding |
| Fireplace Present | Yes |
| Flooring Type | Hardwood, Vinyl, Carpeted, Laminate |
| Foundation Type | Block, Concrete |
| Half Bath Total | 1 |
| Heating Fuel | Natural Gas |
| Heating Type | Baseboard Heaters |
| Stories Total | 2 |
| Size Interior | 2,000 - 2,500 Ft2 |
| Type | House |
| Utility Water | Municipal Water |
Parking
| Detached Garage | |
| Garage |
Land
| Acreage | No |
| Land Amenities | Beach, Park |
| Sewer | Sanitary Sewer |
| Size Depth | 131 Ft ,7 In |
| Size Frontage | 65 Ft |
| Size Irregular | 65 X 131.6 Ft |
| Size Total Text | 65 X 131.6 Ft|under 1/2 Acre |
Rooms
| Level | Type | Length | Width | Dimensions |
|---|---|---|---|---|
| Second Level | Primary Bedroom | 4.47 m | 3.53 m | 4.47 m x 3.53 m |
| Second Level | Bedroom 2 | 5.22 m | 2.58 m | 5.22 m x 2.58 m |
| Second Level | Bedroom 3 | 3.04 m | 2.4 m | 3.04 m x 2.4 m |
| Basement | Recreational, Games Room | 6.64 m | 3.64 m | 6.64 m x 3.64 m |
| Main Level | Living Room | 4.05 m | 3.39 m | 4.05 m x 3.39 m |
| Main Level | Dining Room | 5.06 m | 3.22 m | 5.06 m x 3.22 m |
| Main Level | Kitchen | 5.2 m | 3.57 m | 5.2 m x 3.57 m |
| Main Level | Family Room | 5.14 m | 4.95 m | 5.14 m x 4.95 m |
https://www.realtor.ca/real-estate/28307124/960-huron-terrace-kincardine-kincardine
Contact Us
Contact us for more information
Mary Ann Stokke
Salesperson
2520 Eglinton Ave West #207b
Mississauga, Ontario L5M 0Y4
(905) 828-1122
(905) 828-7925



