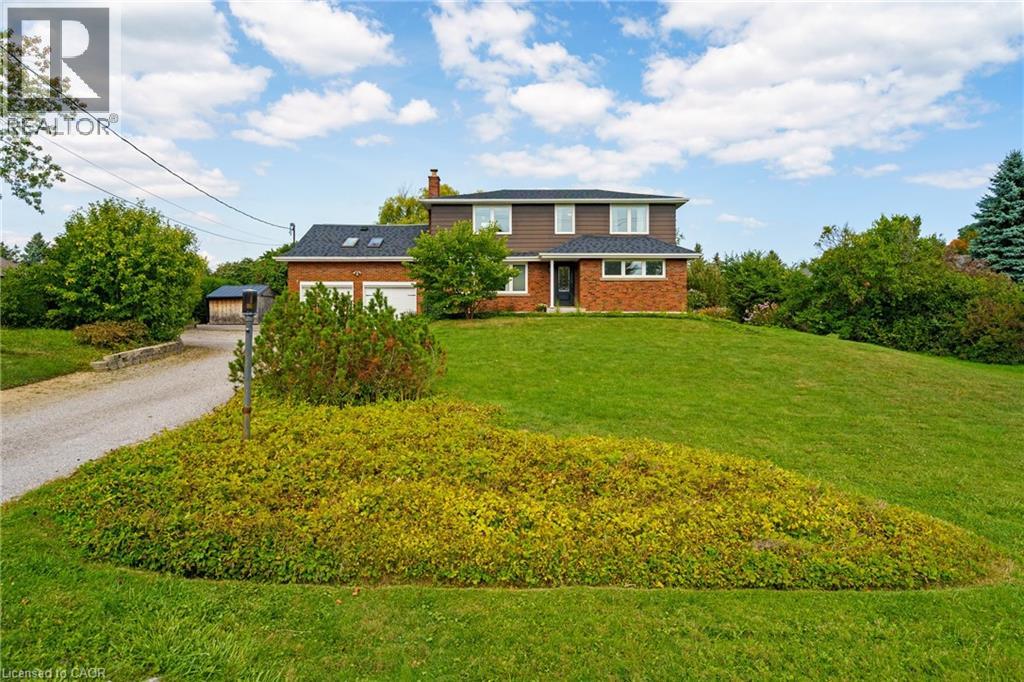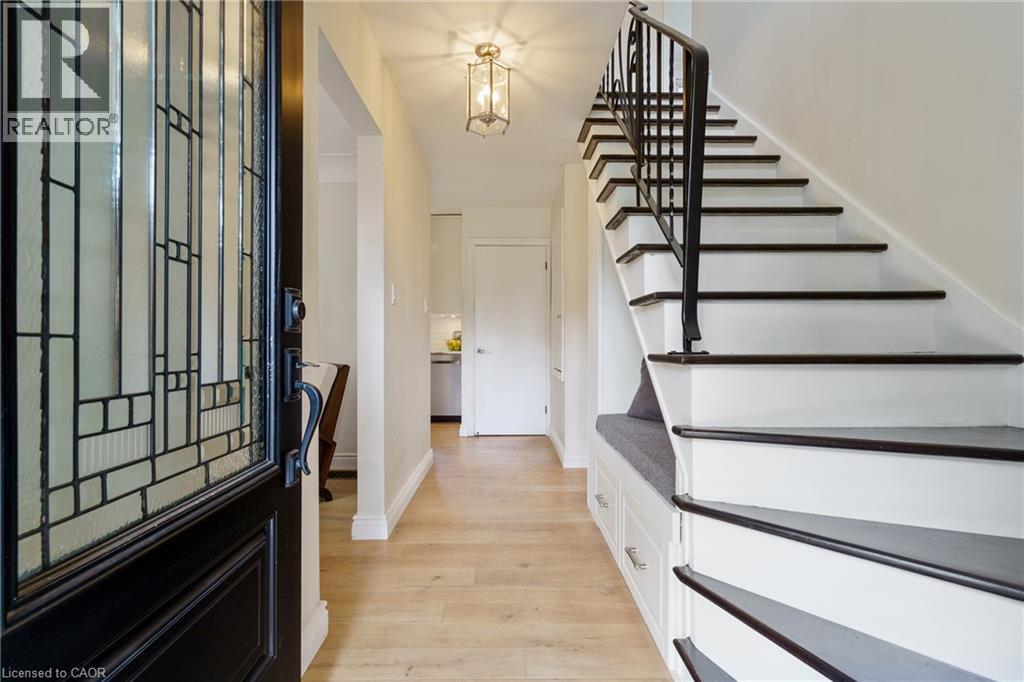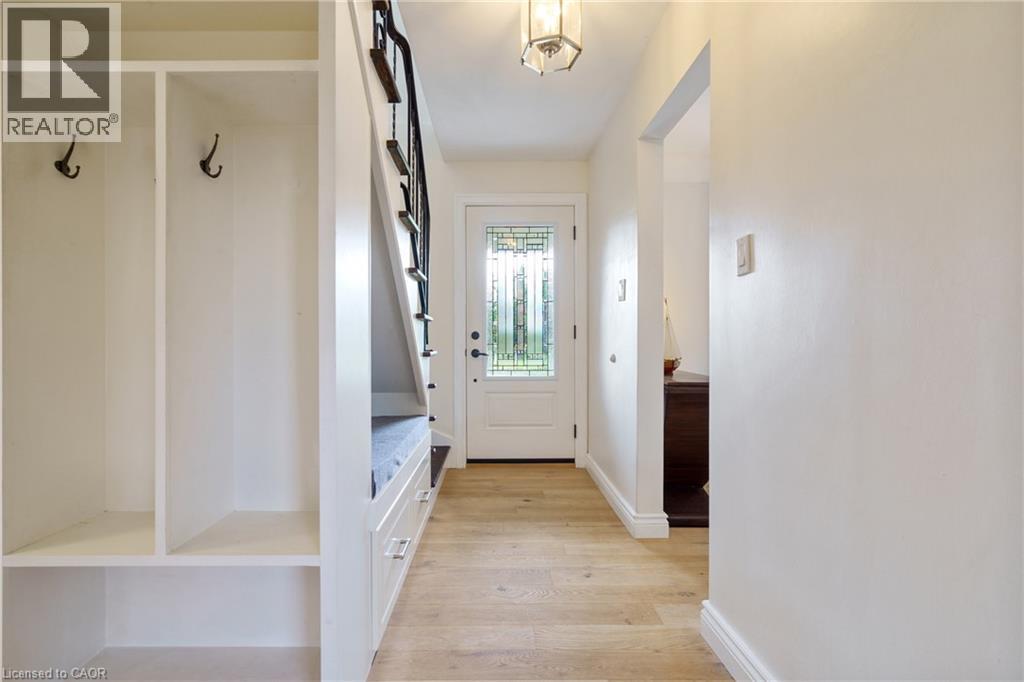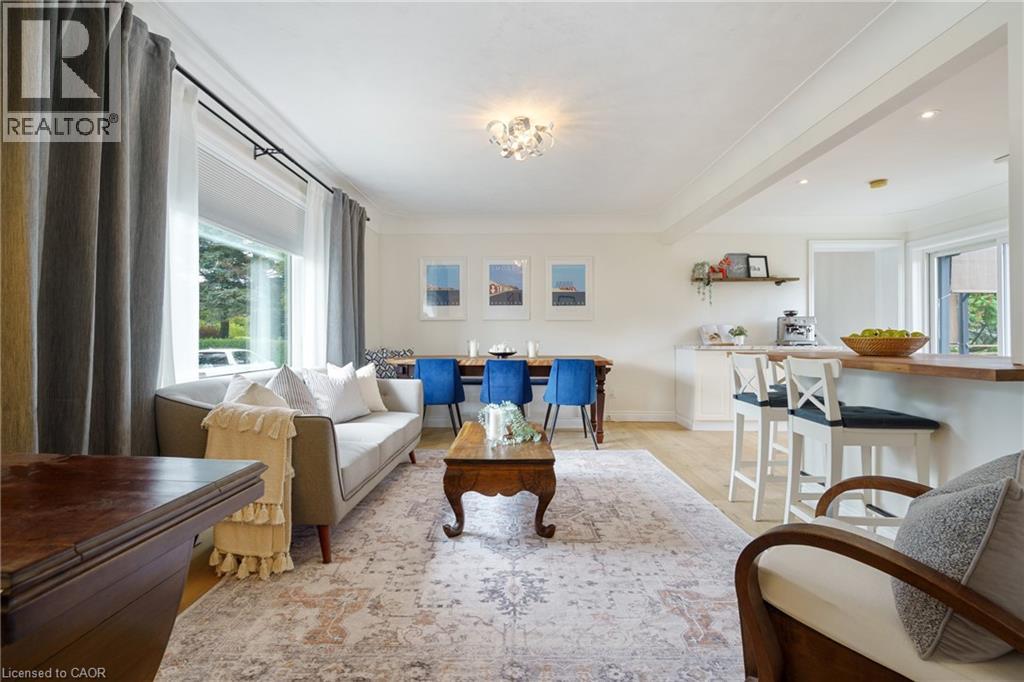9604 Twenty Road W Glanbrook, Ontario L0R 1W0
$1,199,900
Escape to a serene country setting with this incredible Glanbrook property just minutes to Ancaster. Nestled on a very private 129 x 311 ft Lot and offering over 2700 sq ft of living space, with a full in law suite with separate entrance and a solar-heated on-ground pool. Just minutes from city conveniences, this home blends modern updates with relaxed country charm. The main floor boasts a stunning, recently renovated kitchen with white cabinetry, granite countertops, stainless steel appliances, a coffee/serving bar, built-in bench for a kitchen table and views of the backyard. The kitchen flows into the bright living room, while just a few steps up, the family room offers an additional gathering space. Two main floor bedrooms with one conveniently converted to a laundry room for ease when using both living spaces. A 3 piece bathroom and renovated & enclosed sunroom(2021) complete this level. Upstairs, the primary bedroom retreat features an elegant 4-piece renovated ensuite with heated floors, 2 additional bedrooms plus an extra 4 piece bathroom with heated floors. The lower level has recently been renovated (2024) and features 2 bedrooms, a full kitchen, laundry, living room, and bathroom—ideal for multigenerational living or rental potential. Enjoy the outdoors in your fully enclosed sunroom(20, expansive back deck(2019), solar-heated pool, wood-fired pizza oven, and tranquil pond. Municipal water, a double car garage with basement walk-up, and parking for 8+ cars Other updates include Roof(2020), Furnace(2020) & Windows (2019) (id:50886)
Property Details
| MLS® Number | 40768626 |
| Property Type | Single Family |
| Amenities Near By | Airport, Golf Nearby, Public Transit, Schools |
| Community Features | Quiet Area |
| Equipment Type | Water Heater |
| Features | Southern Exposure, Country Residential, Automatic Garage Door Opener, In-law Suite, Private Yard |
| Parking Space Total | 10 |
| Pool Type | On Ground Pool |
| Rental Equipment Type | Water Heater |
| Structure | Shed |
Building
| Bathroom Total | 4 |
| Bedrooms Above Ground | 4 |
| Bedrooms Below Ground | 2 |
| Bedrooms Total | 6 |
| Architectural Style | 2 Level |
| Basement Development | Finished |
| Basement Type | Full (finished) |
| Construction Style Attachment | Detached |
| Cooling Type | Central Air Conditioning |
| Exterior Finish | Aluminum Siding, Brick Veneer |
| Foundation Type | Block |
| Heating Fuel | Natural Gas |
| Heating Type | Forced Air |
| Stories Total | 2 |
| Size Interior | 2,248 Ft2 |
| Type | House |
| Utility Water | Municipal Water |
Parking
| Attached Garage |
Land
| Access Type | Road Access |
| Acreage | No |
| Land Amenities | Airport, Golf Nearby, Public Transit, Schools |
| Sewer | Septic System |
| Size Depth | 311 Ft |
| Size Frontage | 130 Ft |
| Size Irregular | 0.932 |
| Size Total | 0.932 Ac|1/2 - 1.99 Acres |
| Size Total Text | 0.932 Ac|1/2 - 1.99 Acres |
| Zoning Description | Er |
Rooms
| Level | Type | Length | Width | Dimensions |
|---|---|---|---|---|
| Second Level | 5pc Bathroom | 9'8'' x 6'2'' | ||
| Second Level | Bedroom | 7'10'' x 7'10'' | ||
| Second Level | Bedroom | 11'5'' x 10'2'' | ||
| Second Level | Full Bathroom | 11'5'' x 10'2'' | ||
| Second Level | Primary Bedroom | 14'11'' x 12'9'' | ||
| Basement | Storage | 20'5'' x 9'2'' | ||
| Basement | Kitchen | 12'1'' x 9'6'' | ||
| Basement | 3pc Bathroom | Measurements not available | ||
| Basement | Bedroom | 10'8'' x 9'1'' | ||
| Basement | Bedroom | 10'10'' x 9'0'' | ||
| Basement | Recreation Room | 19'1'' x 10'6'' | ||
| Main Level | 3pc Bathroom | Measurements not available | ||
| Main Level | Laundry Room | 11'1'' x 8'1'' | ||
| Main Level | Bedroom | 11'4'' x 10'4'' | ||
| Main Level | Family Room | 21'3'' x 20'6'' | ||
| Main Level | Kitchen | 18'9'' x 9'1'' | ||
| Main Level | Living Room | 17'10'' x 11'5'' |
https://www.realtor.ca/real-estate/28847837/9604-twenty-road-w-glanbrook
Contact Us
Contact us for more information
Cindy Murrell-Wright
Salesperson
(905) 574-1450
109 Portia Drive Unit 4b
Ancaster, Ontario L9G 0E8
(905) 304-3303
(905) 574-1450





































































































