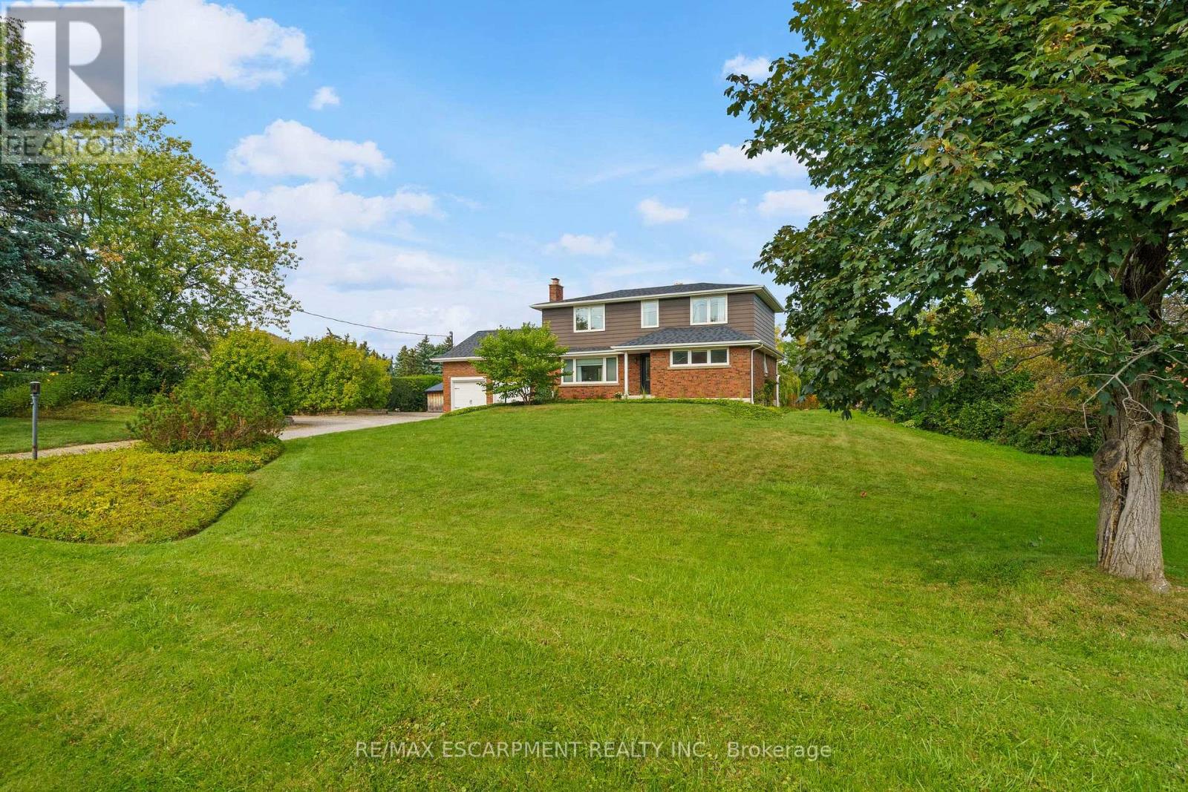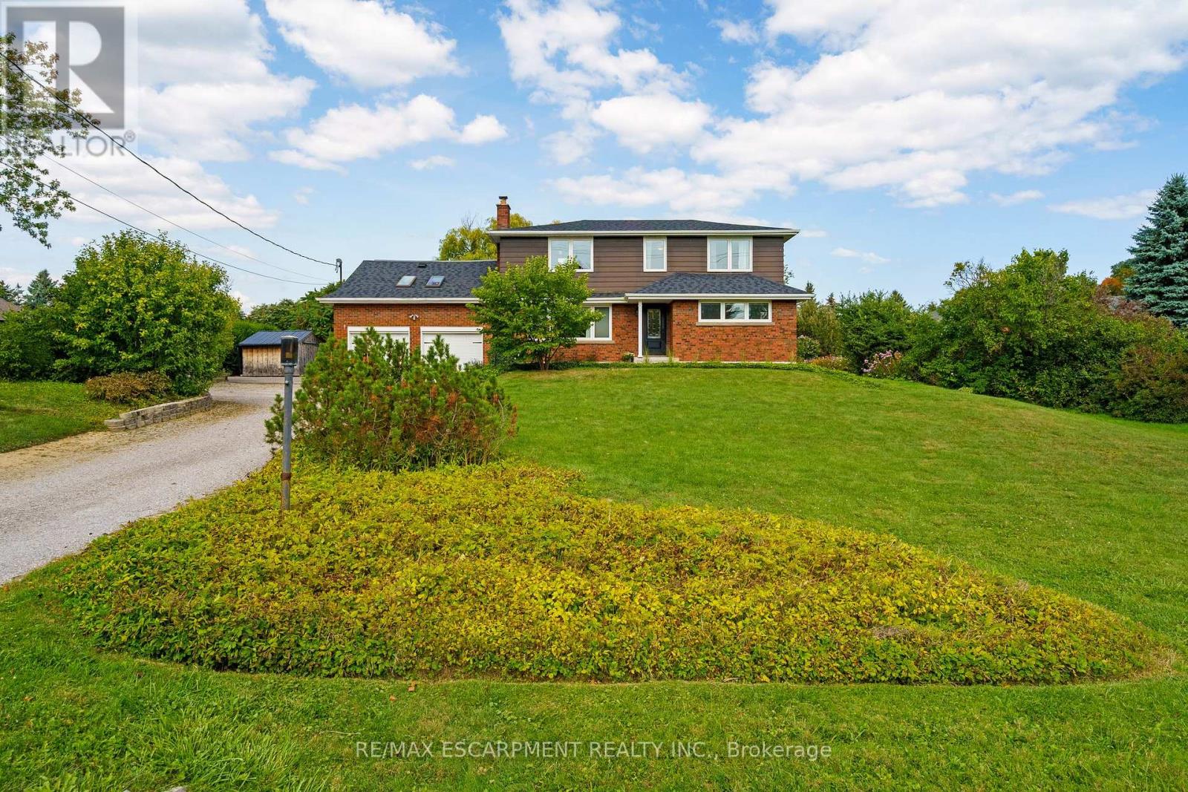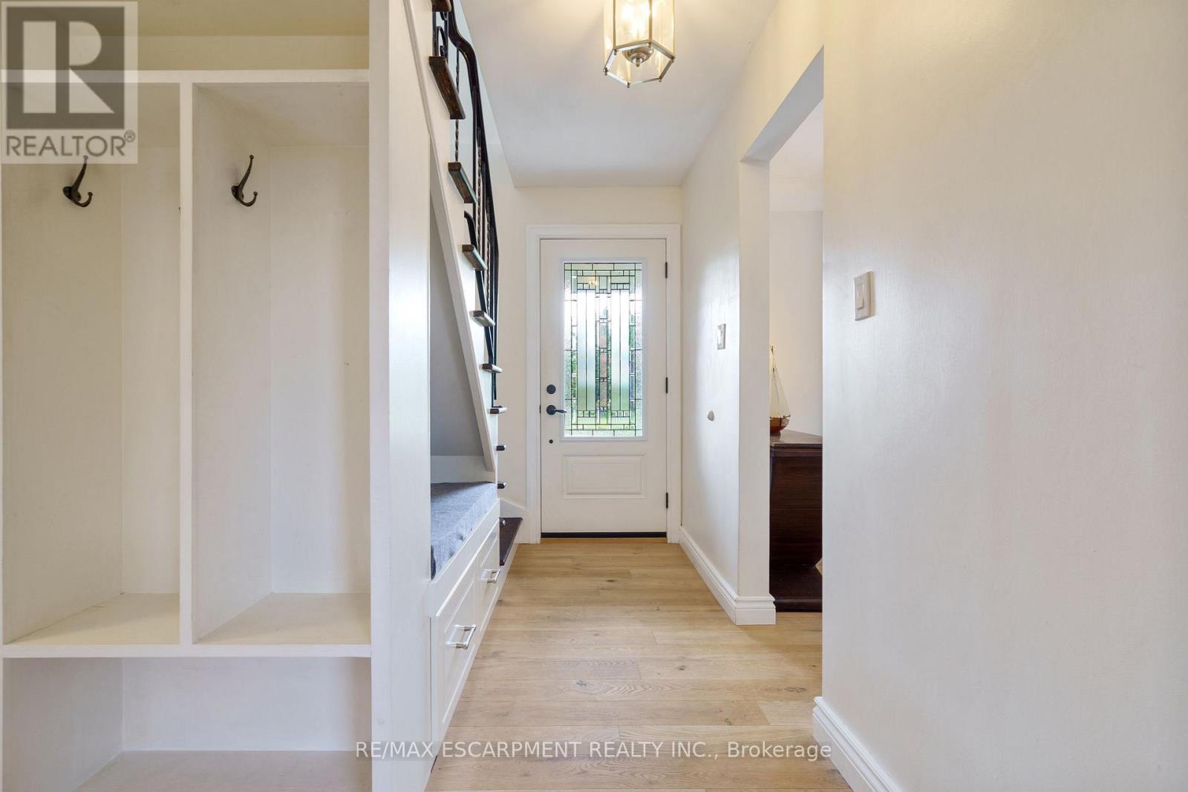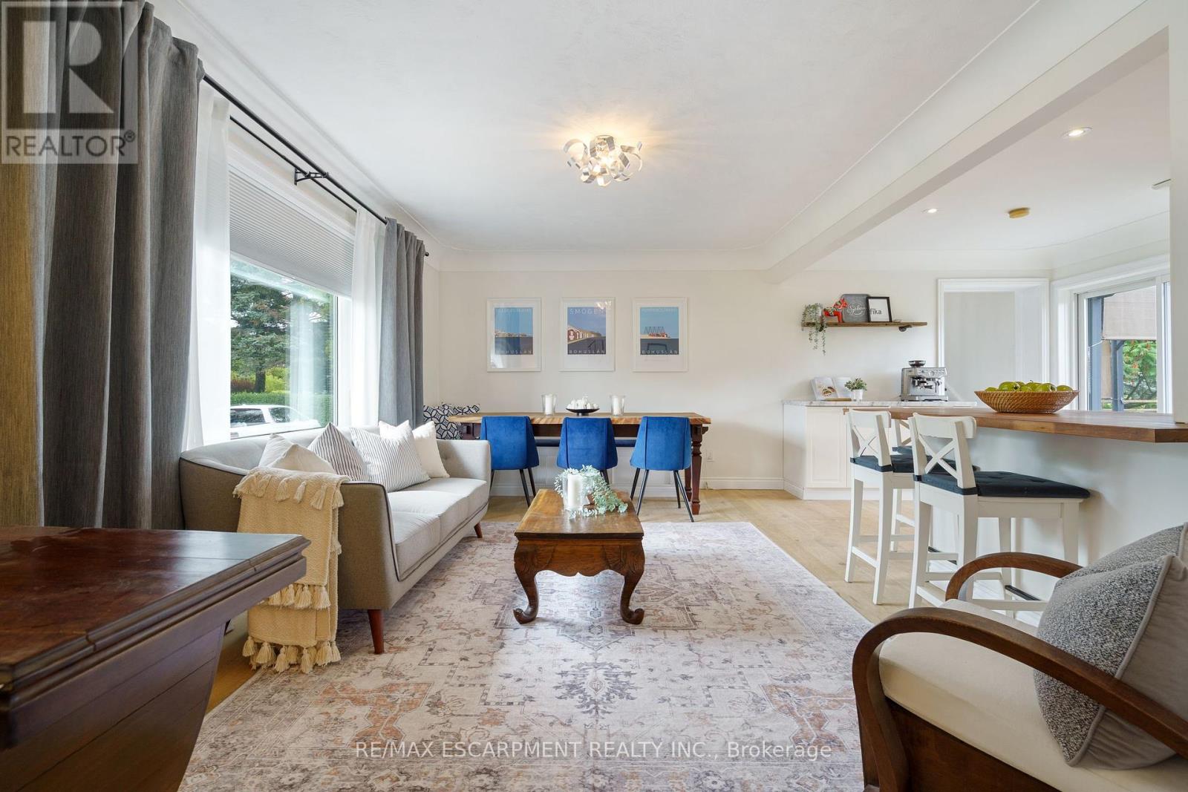9604 Twenty Road W Hamilton, Ontario L0R 1W0
$1,199,900
Escape to a serene country setting with this incredible Glanbrook property just minutes to Ancaster. Nestled on a very private 129 x 311 ft Lot and offering over 2700 sq ft of living space, with a full in law suite with separate entrance and a solar-heated on-ground pool. Just minutes from city conveniences, this home blends modern updates with relaxed country charm. The main floor boasts a stunning, recently renovated kitchen with white cabinetry, granite countertops, stainless steel appliances, a coffee/serving bar, built-in bench for a kitchen table and views of the backyard. The kitchen flows into the bright living room, while just a few steps up, the family room offers an additional gathering space. Two main floor bedrooms with one conveniently converted to a laundry room for ease when using both living spaces. A 3 piece bathroom and renovated & enclosed sunroom(2021) complete this level. Upstairs, the primary bedroom retreat features an elegant 4-piece renovated ensuite with heated floors, 2 additional bedrooms plus an extra 4 piece bathroom with heated floors. The lower level has recently been renovated (2024) and features 2 bedrooms, a full kitchen, laundry, living room, and bathroom - ideal for multigenerational living or rental potential. Enjoy the outdoors in your fully enclosed sunroom(20, expansive back deck(2019), solar-heated pool, wood-fired pizza oven, and tranquil pond. Municipal water, a double car garage with basement walk-up, and parking for 8+ cars Other updates include Roof(2020), Furnace(2020) & Windows (2019) (id:50886)
Property Details
| MLS® Number | X12398141 |
| Property Type | Single Family |
| Community Name | Rural Glanbrook |
| Amenities Near By | Golf Nearby, Public Transit |
| Equipment Type | Water Heater |
| Features | Level Lot, Wooded Area, Conservation/green Belt, In-law Suite |
| Parking Space Total | 10 |
| Pool Type | On Ground Pool |
| Rental Equipment Type | Water Heater |
| Structure | Deck, Porch, Shed |
| View Type | View |
Building
| Bathroom Total | 4 |
| Bedrooms Above Ground | 4 |
| Bedrooms Below Ground | 2 |
| Bedrooms Total | 6 |
| Appliances | Garage Door Opener Remote(s), Dishwasher, Dryer, Garage Door Opener, Microwave, Oven, Two Stoves, Two Washers, Window Coverings, Two Refrigerators |
| Basement Features | Separate Entrance |
| Basement Type | Full |
| Construction Style Attachment | Detached |
| Cooling Type | Central Air Conditioning |
| Exterior Finish | Aluminum Siding, Brick |
| Foundation Type | Block |
| Heating Fuel | Natural Gas |
| Heating Type | Forced Air |
| Stories Total | 2 |
| Size Interior | 2,000 - 2,500 Ft2 |
| Type | House |
| Utility Water | Municipal Water |
Parking
| Attached Garage | |
| Garage |
Land
| Acreage | No |
| Land Amenities | Golf Nearby, Public Transit |
| Landscape Features | Landscaped |
| Sewer | Septic System |
| Size Depth | 311 Ft ,1 In |
| Size Frontage | 129 Ft ,10 In |
| Size Irregular | 129.9 X 311.1 Ft |
| Size Total Text | 129.9 X 311.1 Ft |
Rooms
| Level | Type | Length | Width | Dimensions |
|---|---|---|---|---|
| Second Level | Primary Bedroom | 4.55 m | 3.89 m | 4.55 m x 3.89 m |
| Second Level | Bedroom | 3.4 m | 3.1 m | 3.4 m x 3.1 m |
| Second Level | Bedroom | 2.39 m | 2.39 m | 2.39 m x 2.39 m |
| Basement | Bedroom | 3.3 m | 2.74 m | 3.3 m x 2.74 m |
| Basement | Bedroom | 3.25 m | 2.77 m | 3.25 m x 2.77 m |
| Basement | Utility Room | 6.22 m | 2.79 m | 6.22 m x 2.79 m |
| Basement | Kitchen | 3.6 m | 2.9 m | 3.6 m x 2.9 m |
| Basement | Recreational, Games Room | 5.82 m | 3.2 m | 5.82 m x 3.2 m |
| Main Level | Living Room | 5.44 m | 3.48 m | 5.44 m x 3.48 m |
| Main Level | Kitchen | 5.72 m | 2.77 m | 5.72 m x 2.77 m |
| Main Level | Bedroom | 3.45 m | 3.15 m | 3.45 m x 3.15 m |
| Main Level | Laundry Room | 3.38 m | 2.46 m | 3.38 m x 2.46 m |
| In Between | Family Room | 6.48 m | 6.25 m | 6.48 m x 6.25 m |
https://www.realtor.ca/real-estate/28851056/9604-twenty-road-w-hamilton-rural-glanbrook
Contact Us
Contact us for more information
Cindy Dawn Murrell-Wright
Salesperson
(905) 807-2073
www.cindymwhomes.com/
www.facebook.com/cindymwhomes
(905) 304-3303
(905) 574-1450





































































































