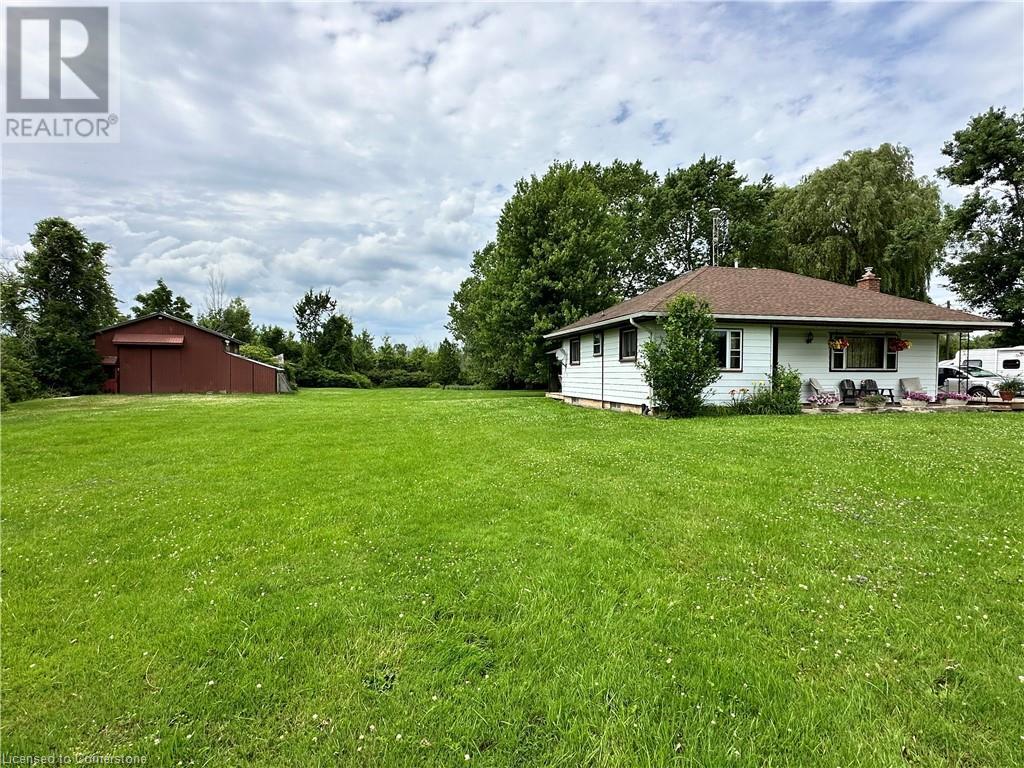961 Canal Bank Road Dunnville, Ontario N1A 2W5
$599,000
Located just minutes from town this inviting home is nestled on a generous 1.86-acre lot and as a bonus a NEW septic being installed May 2025, and offering peace of mind for years to come. As you step inside, you'll immediately feel at home in the spacious living area, large windows fill the room in natural light, 3 large bedrooms and an eat-in kitchen which offers plenty of counter and storage space. Downstairs, the basement features a rec room with a bar and a cozy gas fireplace, perfect for entertaining. An additional bedroom and a den/office provide ample space for everyone. Outside, the partly covered front porch (9' x 25'8) provides a lovely spot to relax and enjoy the surroundings. The side deck (38' x 10') and rear deck (38' x 10') offer additional outdoor living spaces, perfect for barbecues and family gatherings. The property also includes a gazebo, enhancing the outdoor appeal. A secondary driveway leads to a large steel frame shop/garage with an extra high door, ideal for storage and projects. Attached to this shop is a rear storage building, offering even more utility. Conveniently located just minutes from town, shopping, and restaurants, this property is also close to recreational amenities. Enjoy easy access to the boat launch at Port Maitland and explore the natural beauty of Rock Point Provincial Park on Lake Erie. This charming bungalow on a sprawling lot offers a perfect blend of space, comfort, and convenience, making it an ideal home for families and outdoor enthusiasts alike. (id:50886)
Property Details
| MLS® Number | XH4199675 |
| Property Type | Single Family |
| Amenities Near By | Golf Nearby, Hospital, Marina |
| Community Features | Quiet Area |
| Equipment Type | None |
| Features | Crushed Stone Driveway, Country Residential, Gazebo |
| Parking Space Total | 12 |
| Rental Equipment Type | None |
| Structure | Workshop |
Building
| Bathroom Total | 1 |
| Bedrooms Above Ground | 3 |
| Bedrooms Below Ground | 1 |
| Bedrooms Total | 4 |
| Architectural Style | Bungalow |
| Basement Development | Partially Finished |
| Basement Type | Full (partially Finished) |
| Construction Style Attachment | Detached |
| Exterior Finish | Aluminum Siding |
| Foundation Type | Block |
| Heating Fuel | Natural Gas |
| Heating Type | Radiant Heat |
| Stories Total | 1 |
| Size Interior | 998 Ft2 |
| Type | House |
| Utility Water | Cistern |
Parking
| Detached Garage |
Land
| Acreage | No |
| Land Amenities | Golf Nearby, Hospital, Marina |
| Sewer | Septic System |
| Size Frontage | 135 Ft |
| Size Total Text | 1/2 - 1.99 Acres |
| Soil Type | Clay |
Rooms
| Level | Type | Length | Width | Dimensions |
|---|---|---|---|---|
| Basement | Utility Room | Measurements not available | ||
| Basement | Storage | Measurements not available | ||
| Basement | Laundry Room | 12' x 9'6'' | ||
| Basement | Bedroom | 9'0'' x 8'5'' | ||
| Basement | Den | 10'0'' x 6'6'' | ||
| Basement | Recreation Room | 19' x 12' | ||
| Main Level | 4pc Bathroom | 7' x 6'4'' | ||
| Main Level | Primary Bedroom | 10'0'' x 10'0'' | ||
| Main Level | Bedroom | 11'8'' x 7'11'' | ||
| Main Level | Bedroom | 10'7'' x 8'0'' | ||
| Main Level | Eat In Kitchen | 12'6'' x 10' | ||
| Main Level | Living Room/dining Room | 19'10'' x 12'9'' | ||
| Main Level | Foyer | 4'6'' x 4'6'' |
https://www.realtor.ca/real-estate/27428671/961-canal-bank-road-dunnville
Contact Us
Contact us for more information
Isaac Phillips
Salesperson
http//www.isaacphillips.com
987 Rymal Road Suite 100
Hamilton, Ontario L8W 3M2
(905) 574-4600





















































