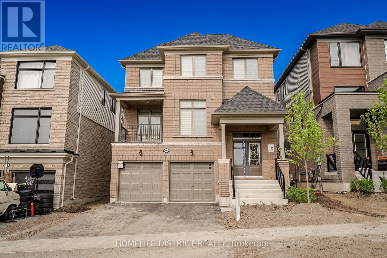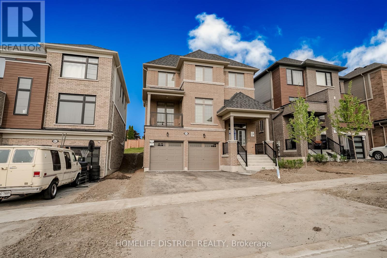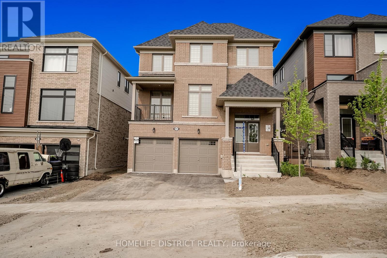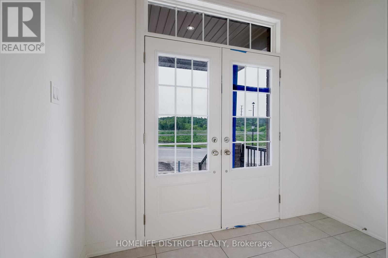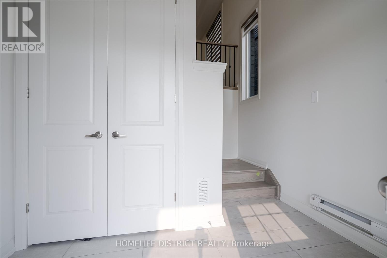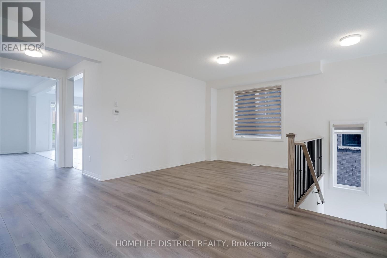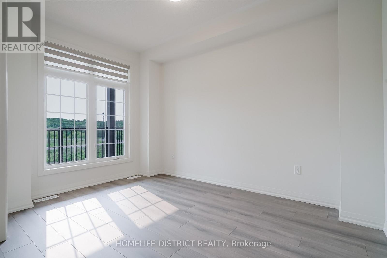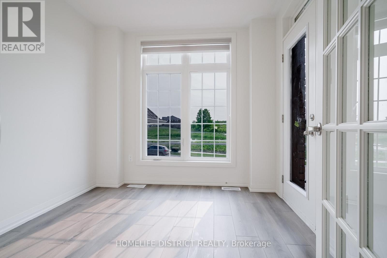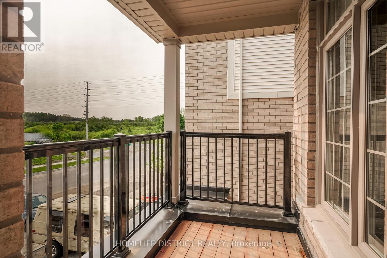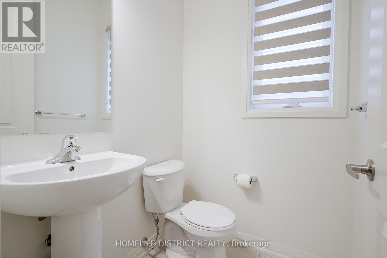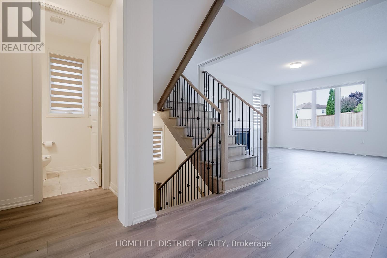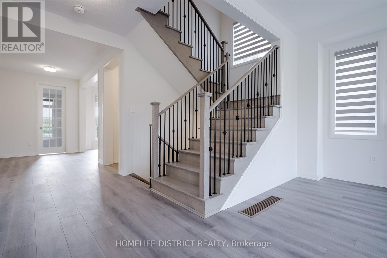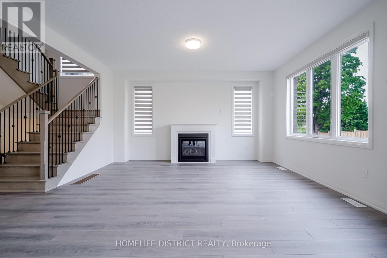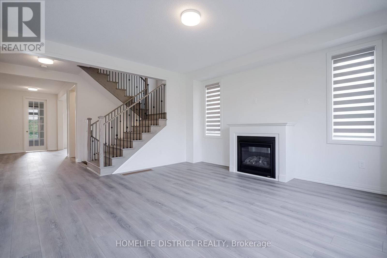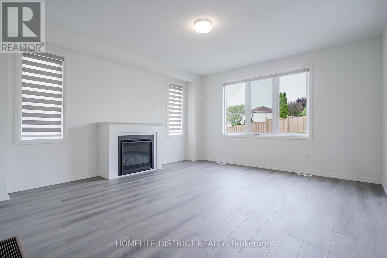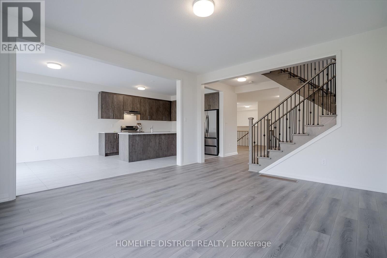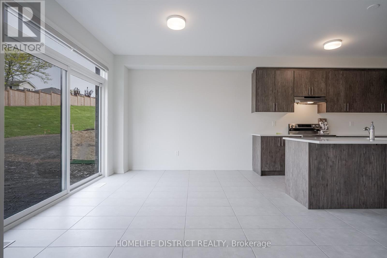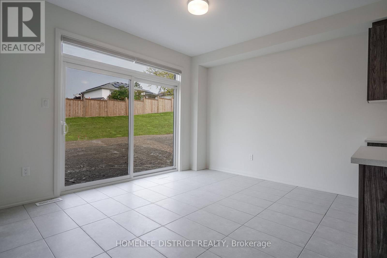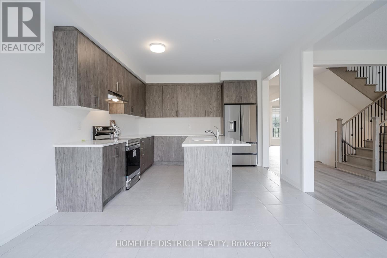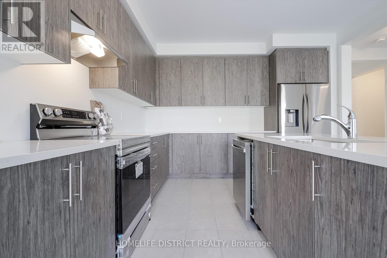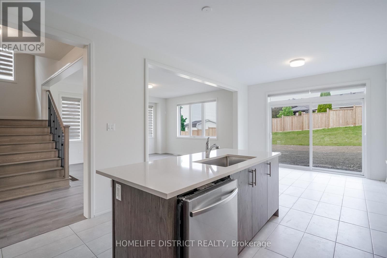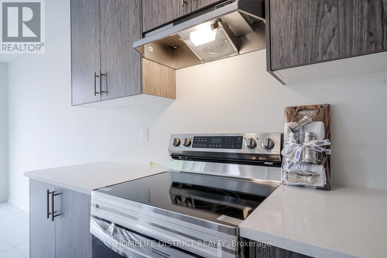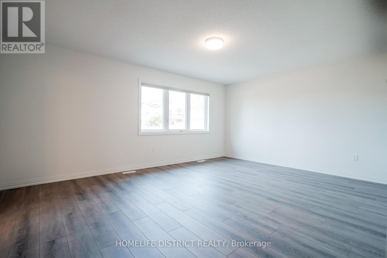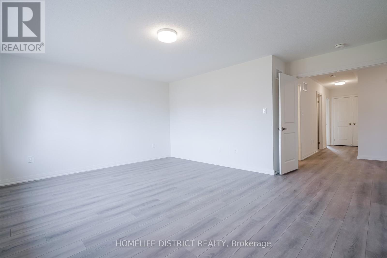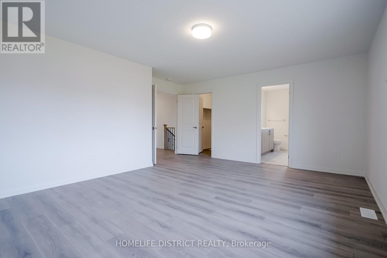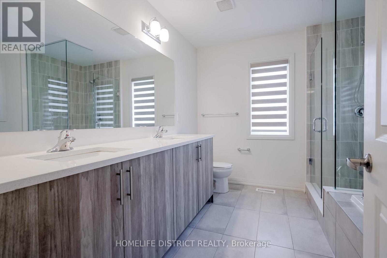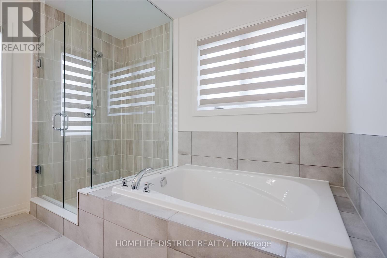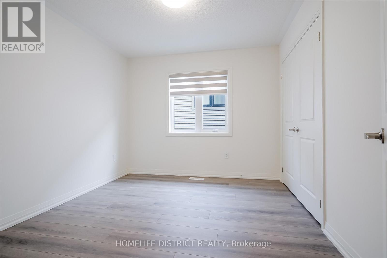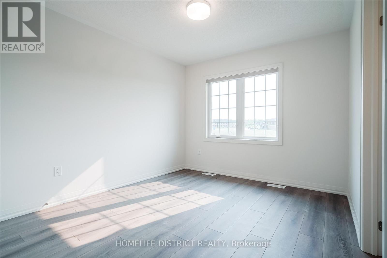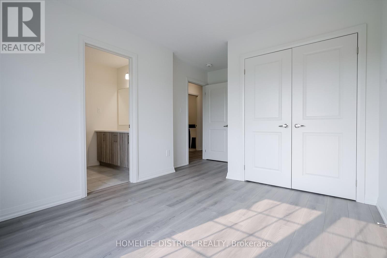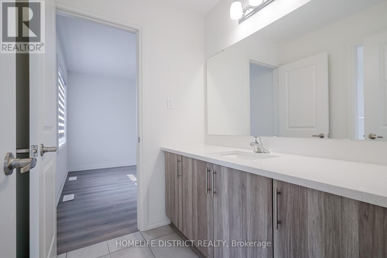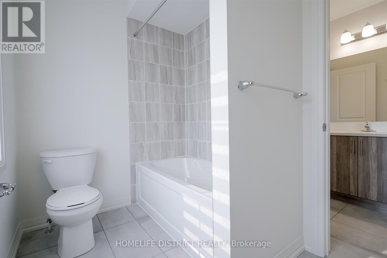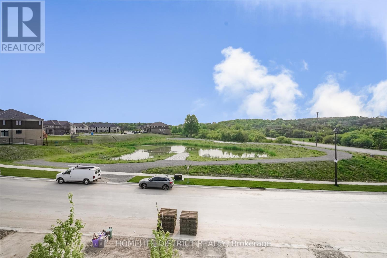961 Trailsview Avenue Cobourg, Ontario K9A 4K3
$3,600 Monthly
Welcome to This Brand-New 4-Bedroom, 3.5 -Bathroom Detached Home Offering 2,994 Sq Ft of Elegant Living Space! This Spacious Layout Features a Main Floor Den Perfect for a Home Office-Along with Separate Living and Dining Areas, and a Generous Great Room with a Cozy Gas Fireplace and Large Windows Framing Scenic Views. Enjoy the Convenience of Direct Garage Access Through the Laundry Room. The Second Floor Offers Four Spacious Bedrooms, Including a Luxurious Primary Retreat with a 4-Piece Ensuite Featuring a Standing Shower and Soaker Tub. Located in a Family-Friendly Community A Perfect Place to Call Home! (id:50886)
Property Details
| MLS® Number | X12208295 |
| Property Type | Single Family |
| Community Name | Cobourg |
| Features | Carpet Free |
| Parking Space Total | 4 |
Building
| Bathroom Total | 4 |
| Bedrooms Above Ground | 4 |
| Bedrooms Total | 4 |
| Basement Type | Full |
| Construction Style Attachment | Detached |
| Cooling Type | Central Air Conditioning |
| Exterior Finish | Brick |
| Fireplace Present | Yes |
| Foundation Type | Concrete |
| Half Bath Total | 1 |
| Heating Fuel | Natural Gas |
| Heating Type | Forced Air |
| Stories Total | 2 |
| Size Interior | 2,500 - 3,000 Ft2 |
| Type | House |
| Utility Water | Municipal Water |
Parking
| Garage |
Land
| Acreage | No |
| Sewer | Sanitary Sewer |
| Size Depth | 134 Ft |
| Size Frontage | 38 Ft ,1 In |
| Size Irregular | 38.1 X 134 Ft ; 133.98 Ft X 38.08 Ft X 134.71 Ft X 38.09 |
| Size Total Text | 38.1 X 134 Ft ; 133.98 Ft X 38.08 Ft X 134.71 Ft X 38.09|under 1/2 Acre |
Rooms
| Level | Type | Length | Width | Dimensions |
|---|---|---|---|---|
| Second Level | Primary Bedroom | 5.36 m | 4.14 m | 5.36 m x 4.14 m |
| Second Level | Bedroom 2 | 3.48 m | 3.61 m | 3.48 m x 3.61 m |
| Second Level | Bedroom 3 | 3.05 m | 3.4 m | 3.05 m x 3.4 m |
| Second Level | Bedroom 4 | 3.35 m | 3.05 m | 3.35 m x 3.05 m |
| Main Level | Living Room | 2.69 m | 4.04 m | 2.69 m x 4.04 m |
| Main Level | Den | 2.74 m | 2.74 m | 2.74 m x 2.74 m |
| Main Level | Kitchen | 3.81 m | 3.35 m | 3.81 m x 3.35 m |
| Main Level | Eating Area | 4.57 m | 4.88 m | 4.57 m x 4.88 m |
| Main Level | Great Room | 3.96 m | 3.35 m | 3.96 m x 3.35 m |
| Main Level | Dining Room | 3.96 m | 3.35 m | 3.96 m x 3.35 m |
Utilities
| Cable | Available |
| Electricity | Available |
| Sewer | Available |
https://www.realtor.ca/real-estate/28442207/961-trailsview-avenue-cobourg-cobourg
Contact Us
Contact us for more information
Prem Ragunathan
Salesperson
www.premteam.com/
www.facebook.com/Prem.Ragunathan1/
90 Winges Rd , Suite 202-B
Woodbridge, Ontario L4L 6A9
(416) 919-8284
www.homelifedistrict.com/

