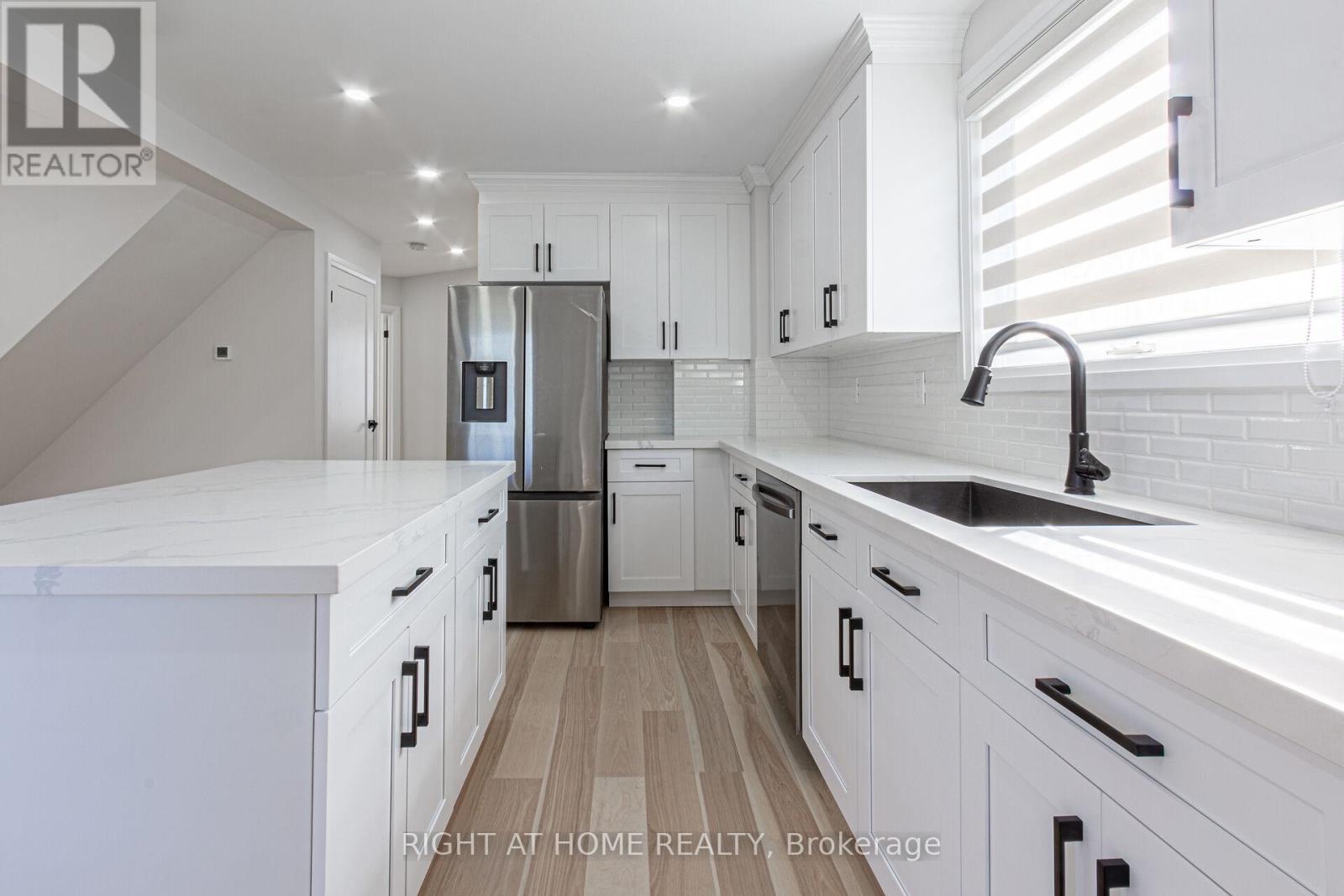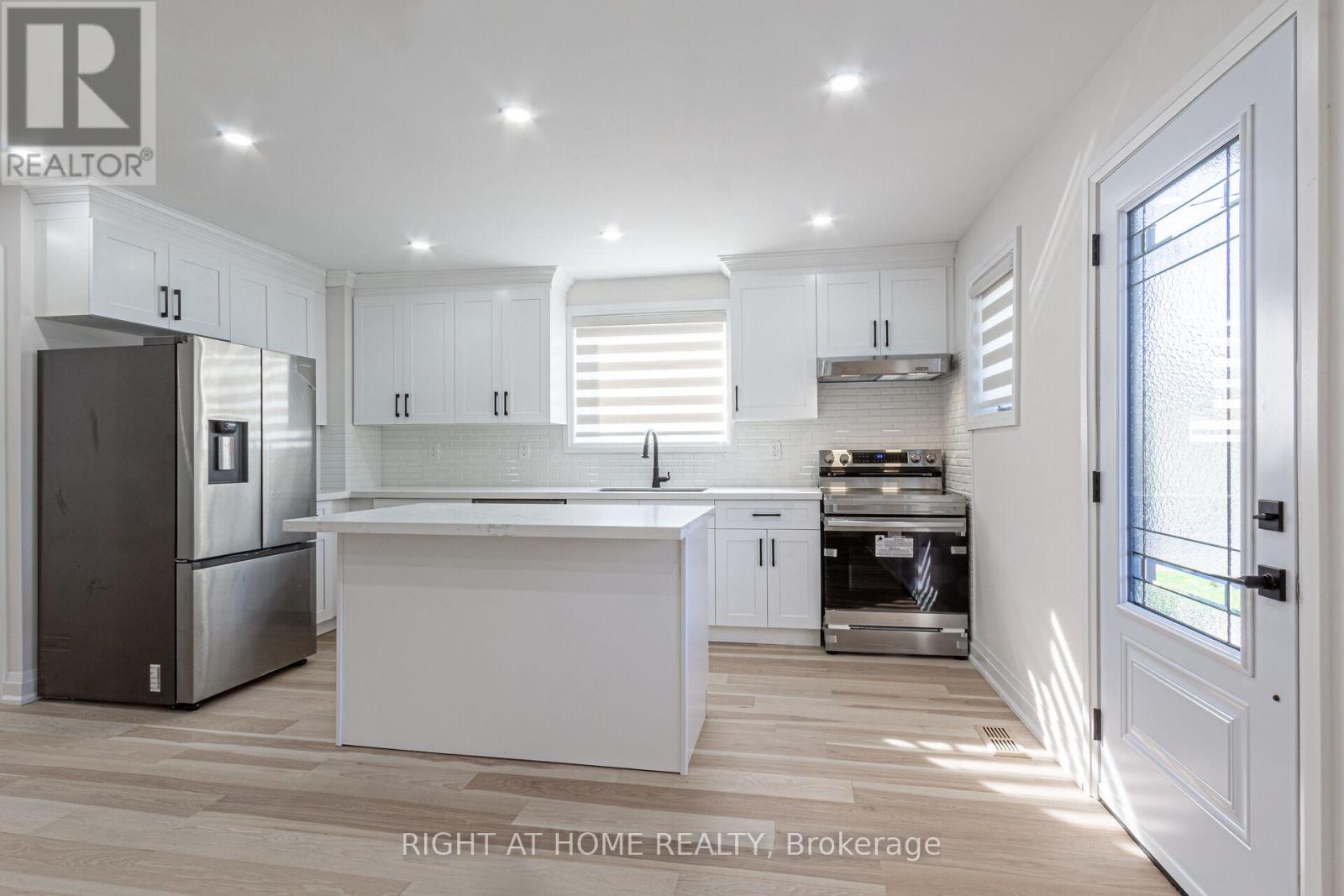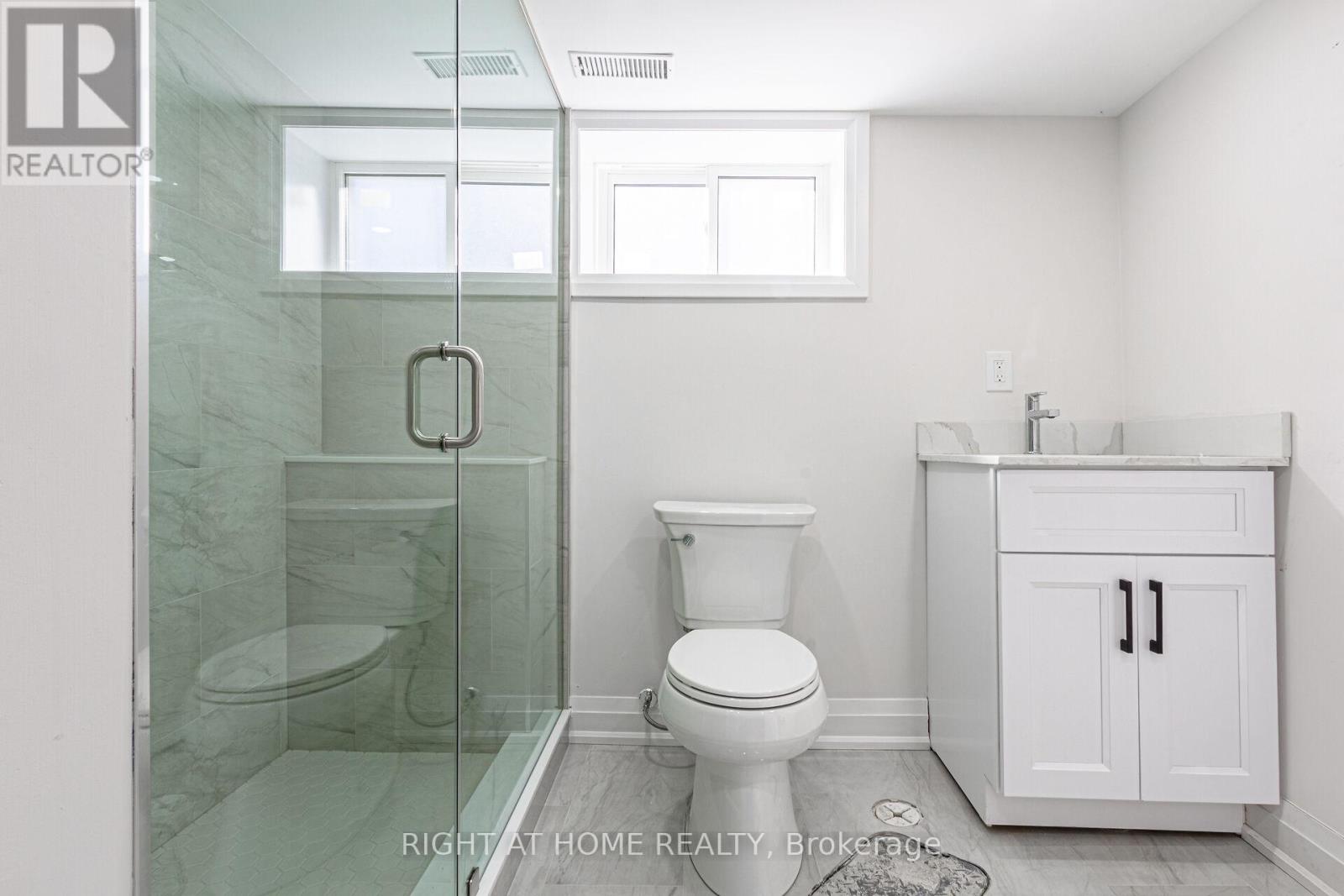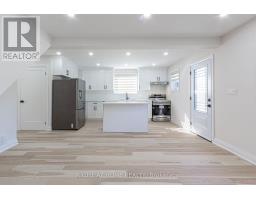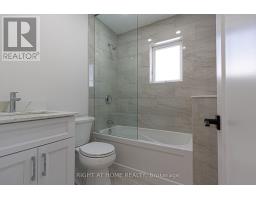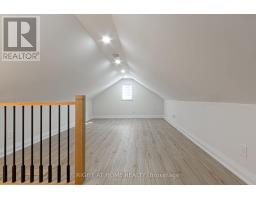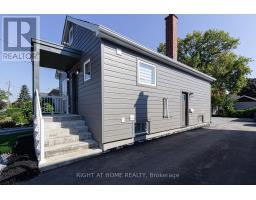961 Victoria Park Avenue Toronto, Ontario M4B 2J4
$1,199,000
Toronto Living at it's Best Convenience, Mature Neighborhood, close to Plaza, Subway Station, Schools, Parks with Fully Professionally Renovated Top-to Bottom Detached Bungalow with Great Room in the Attic and In-law Suite in Basement with Separate Entrance. Long Driveway and Backyard that can fit up to 6 Cars. New Asphalt Driveway, New Porch, New Siding, Roof, Facia and Eavetroughs. Designer's Floor Plan and Finishes Open Concept Main Fl. With Flat Ceilings, Fabulous Kitchen, Island, Backsplash, S/S Appliances, Engineered Hardwood, 4pc Oasis-Like Bath, Good Size Bedrooms, LED Spotlights Throughout, 5.5inch Baseboards, New Doors, Windows, Zebra Blinds, Black Handles, Hinges and Faucets. Spray Foam Insulation on the Attic and all outside Walls, Brand New Central A/C, Furnace and On Demand Hot Water Heater, Second Kitchen in Basement, Full 3pc Bath with Frameless Glass Shower, Second Pair of Barnd New Washer and Dryer. Nothing to do but Move and Enjoy!Offers accepted at anytime. Please attached Sch.B, form #801 to all offers& send to avariyski@gmail. **** EXTRAS **** ***By Law allows for a one floor Garden Suite to be built in the Backyard.*** (id:50886)
Property Details
| MLS® Number | E11938764 |
| Property Type | Single Family |
| Community Name | Clairlea-Birchmount |
| Amenities Near By | Park, Public Transit, Schools |
| Community Features | School Bus |
| Features | Flat Site, In-law Suite |
| Parking Space Total | 6 |
| Structure | Porch |
Building
| Bathroom Total | 2 |
| Bedrooms Above Ground | 2 |
| Bedrooms Below Ground | 1 |
| Bedrooms Total | 3 |
| Appliances | Water Heater, Dishwasher, Dryer, Refrigerator, Stove, Washer, Window Coverings |
| Architectural Style | Raised Bungalow |
| Basement Development | Finished |
| Basement Features | Separate Entrance |
| Basement Type | N/a (finished) |
| Construction Style Attachment | Detached |
| Cooling Type | Central Air Conditioning |
| Exterior Finish | Concrete |
| Flooring Type | Hardwood, Laminate |
| Foundation Type | Block |
| Heating Fuel | Natural Gas |
| Heating Type | Forced Air |
| Stories Total | 1 |
| Type | House |
| Utility Water | Municipal Water |
Land
| Acreage | No |
| Land Amenities | Park, Public Transit, Schools |
| Sewer | Sanitary Sewer |
| Size Depth | 106 Ft ,1 In |
| Size Frontage | 30 Ft |
| Size Irregular | 30.03 X 106.13 Ft |
| Size Total Text | 30.03 X 106.13 Ft |
| Zoning Description | Rd |
Rooms
| Level | Type | Length | Width | Dimensions |
|---|---|---|---|---|
| Basement | Bedroom 3 | 2.67 m | 2.6 m | 2.67 m x 2.6 m |
| Basement | Living Room | 5.88 m | 2.64 m | 5.88 m x 2.64 m |
| Basement | Kitchen | 3.65 m | 3.89 m | 3.65 m x 3.89 m |
| Main Level | Kitchen | 4.4 m | 2.2 m | 4.4 m x 2.2 m |
| Main Level | Living Room | 4.57 m | 4.16 m | 4.57 m x 4.16 m |
| Main Level | Primary Bedroom | 2.86 m | 2.75 m | 2.86 m x 2.75 m |
| Main Level | Bedroom 2 | 2.75 m | 2.7 m | 2.75 m x 2.7 m |
| Upper Level | Great Room | 4.6 m | 3.53 m | 4.6 m x 3.53 m |
| Upper Level | Loft | 3.53 m | 3.7 m | 3.53 m x 3.7 m |
| Upper Level | Den | 3.35 m | 3.25 m | 3.35 m x 3.25 m |
Contact Us
Contact us for more information
Angel Dimitrov Variyski
Salesperson
www.aproperties.ca/
5111 New Street Unit 101
Burlington, Ontario L7L 1V2
(905) 637-1700



