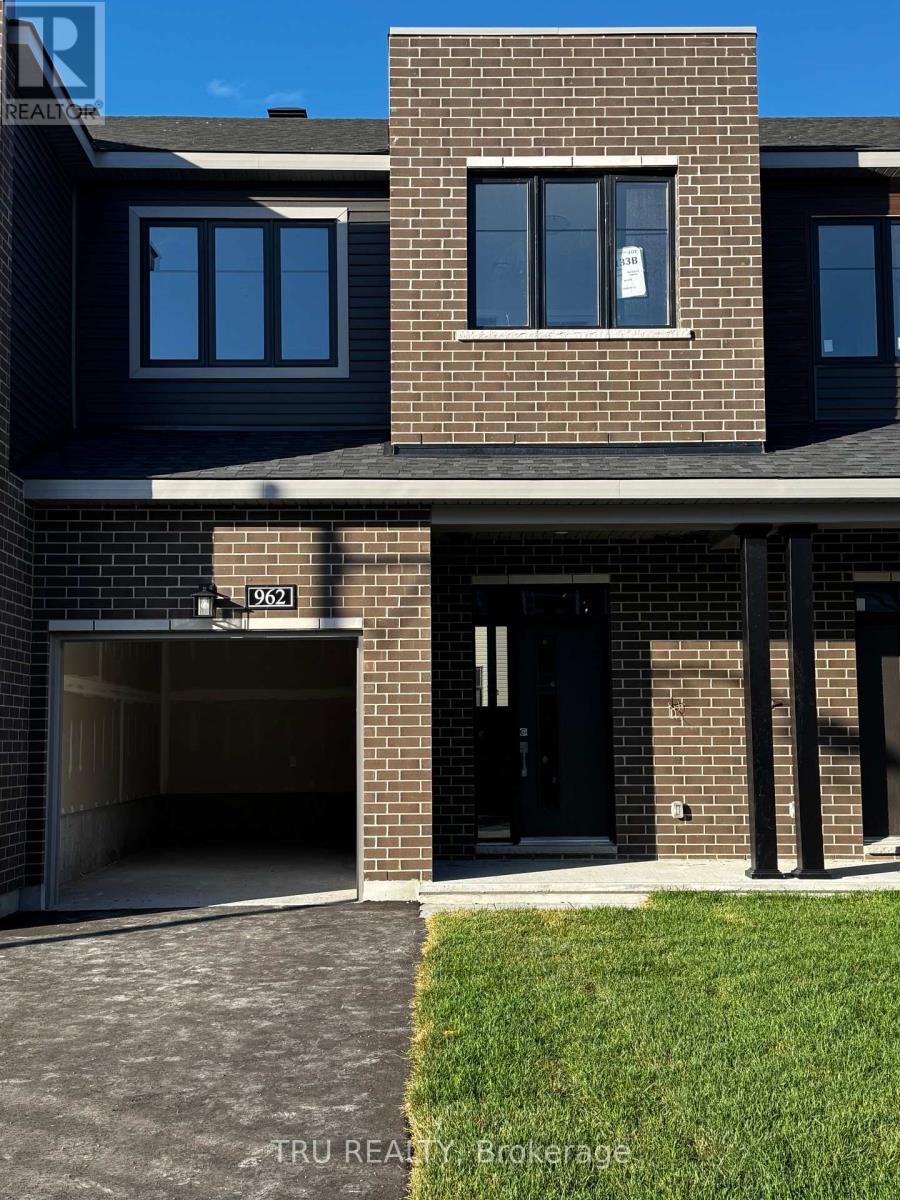962 Eileen Vollick Crescent Ottawa, Ontario K2W 0M2
$2,700 Monthly
Property under construction. No showings till Aug 13, 2023. Photos from Model house for reference. Actual colors vary. Step into this beautifully upgraded 3-bedroom, 2.5-bath townhome, offering 1,907 sq ft of stylish living space, including a finished basement. Thoughtfully designed with modern finishes and elegant upgrades, this home is perfect for comfortable living! Main floor features a bright and open living and dining area with hardwood flooring, added pot lights, and 9' ceilings, creating a spacious feel. Gourmet kitchen equipped with brand-new stainless-steel appliances, quartz countertops throughout, an upgraded backsplash, sleek tile flooring, and a spacious pantry for extra storage and convenience Upgraded staircase with wooden railing leading to the upper level, complemented by upgraded carpets with soft cushions for ultimate comfort Upper level includes a primary bedroom with a 3-piece ensuite bathroom featuring an upgraded stand-in shower for a spa-like feel Second full bathroom and two additional bedrooms, perfect for family, guests, or a home office. Laundry room with stacked washer and dryer for space efficiency and convenience Basement expands the total living space providing additional room for recreation, storage, or a home gym. Smooth ceilings throughout add a polished, modern touch to every room Minto Smarter Home Starter Package includes the Ecobee smart thermostat for advanced climate control and energy efficiency Energy-efficient features such as a tankless water heater, air handler, and air source heat pump Prime Location Brookline Community, Kanata North Near Kanata North Hi-Tech Park and 10 minutes from DND Carling Campus for an easy commute.This townhome offers modern upgrades, smart home features, and energy-efficient solutions. Available for occupancy starting August 15th (subject to builder handover). Applications are being reviewed in advance to secure qualified tenants early. (id:50886)
Property Details
| MLS® Number | X12261323 |
| Property Type | Single Family |
| Community Name | 9008 - Kanata - Morgan's Grant/South March |
| Parking Space Total | 2 |
Building
| Bathroom Total | 3 |
| Bedrooms Above Ground | 3 |
| Bedrooms Total | 3 |
| Age | New Building |
| Appliances | Water Heater - Tankless |
| Basement Development | Finished |
| Basement Type | Full (finished) |
| Construction Style Attachment | Attached |
| Cooling Type | Central Air Conditioning, Air Exchanger |
| Exterior Finish | Brick Veneer, Vinyl Siding |
| Flooring Type | Tile, Hardwood |
| Foundation Type | Poured Concrete |
| Half Bath Total | 1 |
| Heating Fuel | Natural Gas |
| Heating Type | Heat Pump |
| Stories Total | 2 |
| Size Interior | 1,100 - 1,500 Ft2 |
| Type | Row / Townhouse |
| Utility Water | Municipal Water |
Parking
| Attached Garage | |
| Garage |
Land
| Acreage | No |
| Sewer | Sanitary Sewer |
Rooms
| Level | Type | Length | Width | Dimensions |
|---|---|---|---|---|
| Lower Level | Recreational, Games Room | 6.71 m | 5.69 m | 6.71 m x 5.69 m |
| Main Level | Foyer | 1.83 m | 1.83 m | 1.83 m x 1.83 m |
| Main Level | Living Room | 7.52 m | 3.25 m | 7.52 m x 3.25 m |
| Main Level | Kitchen | 4.75 m | 2.74 m | 4.75 m x 2.74 m |
| Upper Level | Primary Bedroom | 4.1 m | 4.32 m | 4.1 m x 4.32 m |
| Upper Level | Bedroom 2 | 3.78 m | 2.85 m | 3.78 m x 2.85 m |
| Upper Level | Bedroom 3 | 3.96 m | 3.07 m | 3.96 m x 3.07 m |
| Upper Level | Laundry Room | 1.52 m | 0.91 m | 1.52 m x 0.91 m |
Utilities
| Electricity | Available |
| Sewer | Available |
Contact Us
Contact us for more information
Vamsi Pulagam
Salesperson
403 Bank Street
Ottawa, Ontario K2P 1Y6
(343) 300-6200
trurealty.ca/

































