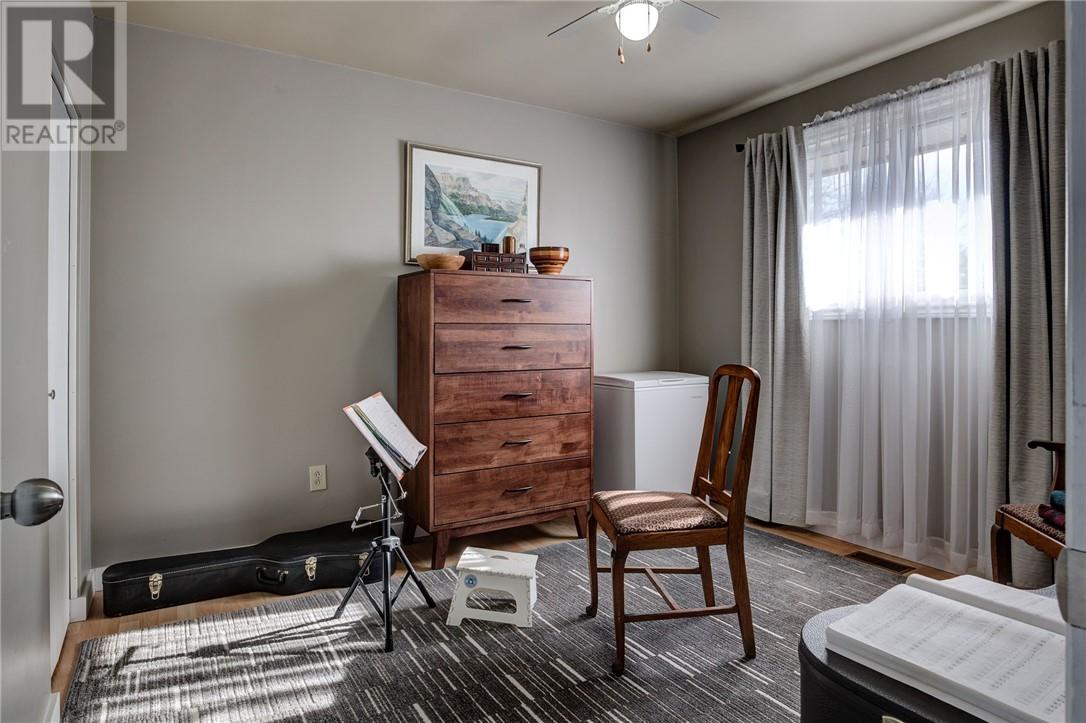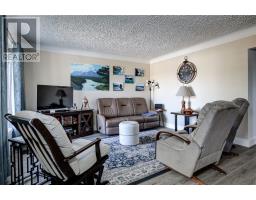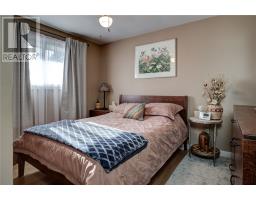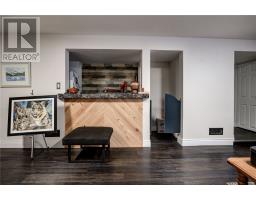962 Mcallister Avenue Sudbury, Ontario P3A 2Y5
$479,900
Tucked away at the very end of a quiet New Sudbury street, this well-kept 3+2 bedroom, 2-bathroom home offers rare privacy in a prime family-friendly location—just minutes from parks, schools, shopping, and transit. Pride of ownership shines through with recent upgrades, including a custom kitchen by Ivan’s Kitchen Cabinets, new bathroom cabinetry, updated flooring, inside and outside doors, front porch, cement walkway, and a stylish electric fireplace. All appliances are included as well, and most of them less than two years old. The roof is under five years old, and monthly utilities remain budget-friendly with average monthly utility costs of: Hydro & Water: $160 | Gas (Enbridge): $124 | A/C Rental: $120. This move-in ready home is the perfect blend of comfort, convenience, and care. Don't Wait! Book your private showing today!! (id:50886)
Property Details
| MLS® Number | 2121776 |
| Property Type | Single Family |
| Amenities Near By | Park, Public Transit, Schools, Shopping |
| Equipment Type | Air Conditioner |
| Rental Equipment Type | Air Conditioner |
| Road Type | Paved Road |
| Storage Type | Outside Storage, Storage Shed |
| Structure | Shed, Workshop |
Building
| Bathroom Total | 2 |
| Bedrooms Total | 5 |
| Architectural Style | Bungalow |
| Basement Type | Full |
| Cooling Type | Central Air Conditioning |
| Exterior Finish | Brick |
| Fireplace Fuel | Electric |
| Fireplace Present | Yes |
| Fireplace Total | 1 |
| Foundation Type | Block |
| Heating Type | Forced Air |
| Roof Material | Asphalt Shingle |
| Roof Style | Unknown |
| Stories Total | 1 |
| Type | House |
| Utility Water | Municipal Water |
Parking
| Gravel |
Land
| Acreage | No |
| Fence Type | Partially Fenced |
| Land Amenities | Park, Public Transit, Schools, Shopping |
| Sewer | Municipal Sewage System |
| Size Total Text | Under 1/2 Acre |
| Zoning Description | R1-5 |
Rooms
| Level | Type | Length | Width | Dimensions |
|---|---|---|---|---|
| Lower Level | Bedroom | 9.0 x 7.0 | ||
| Lower Level | Bedroom | 9.05 x 10.10 | ||
| Lower Level | Recreational, Games Room | 23.10 x 12.01 | ||
| Main Level | Dining Room | 9.07 x 8.07 | ||
| Main Level | Bedroom | 10.09 x 10.10 | ||
| Main Level | Bedroom | 10.09 x 8.08 | ||
| Main Level | Primary Bedroom | 13.0 x 11.07 | ||
| Main Level | Living Room | 16.10 x 13.07 | ||
| Main Level | Kitchen | 13.01 x 12.05 |
https://www.realtor.ca/real-estate/28207297/962-mcallister-avenue-sudbury
Contact Us
Contact us for more information
Cindy Franson
Salesperson
1107 Auger Ave
Sudbury, Ontario P3A 4B1
(705) 524-5600
www.rlteam.ca/























































