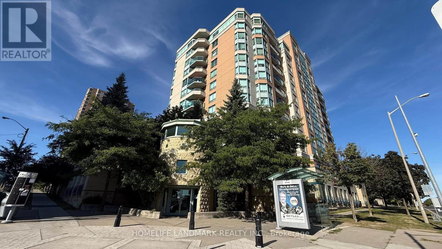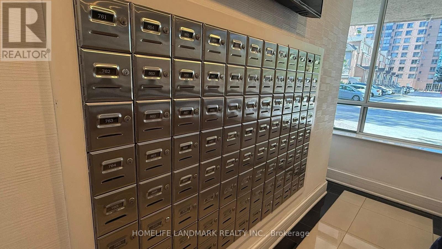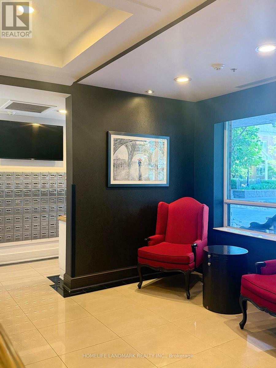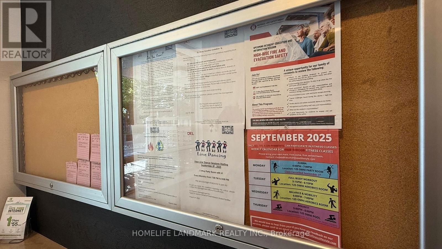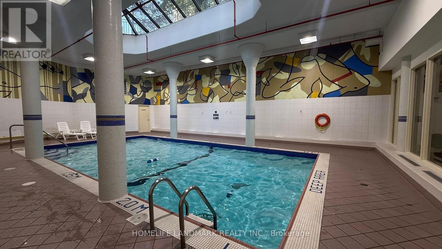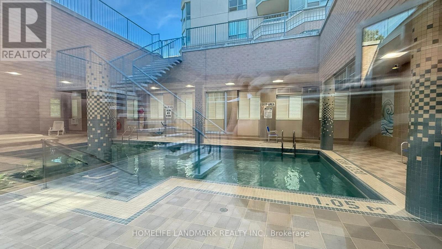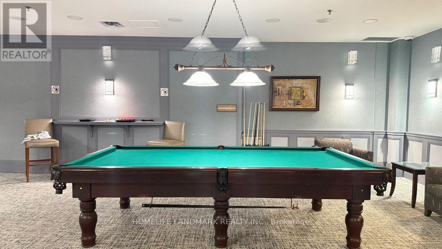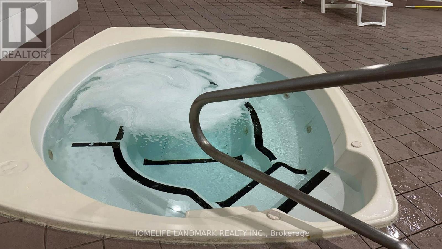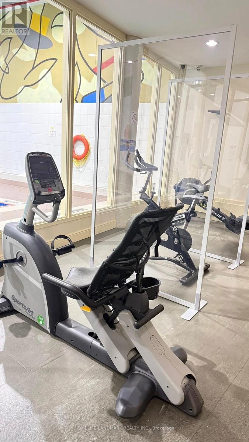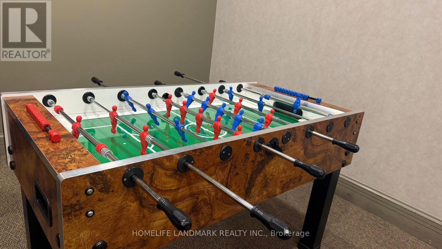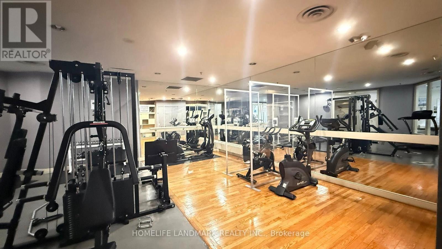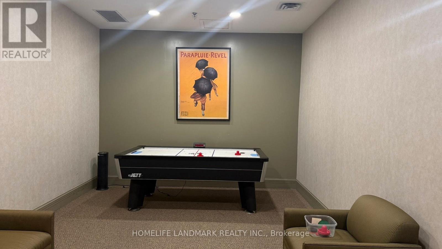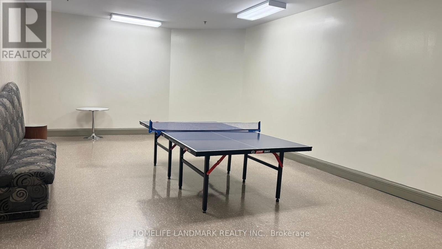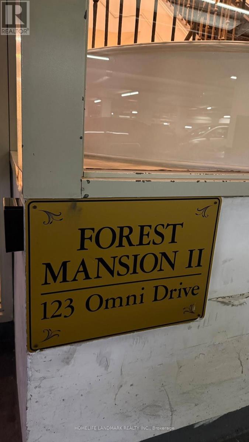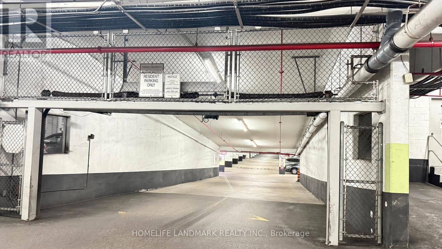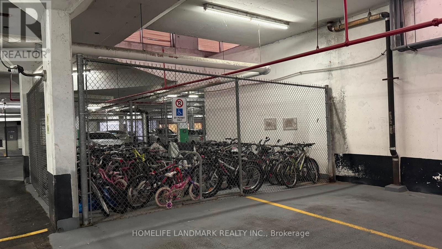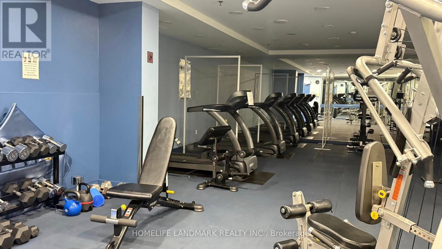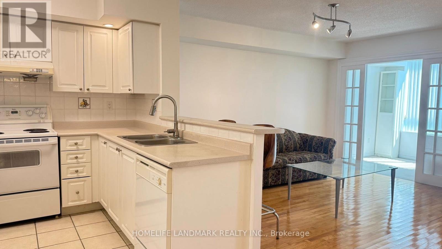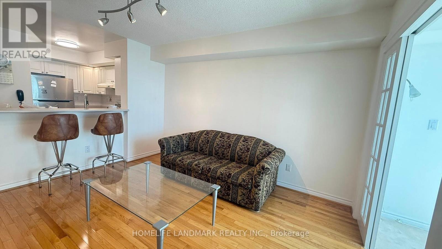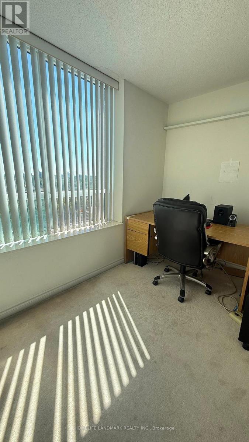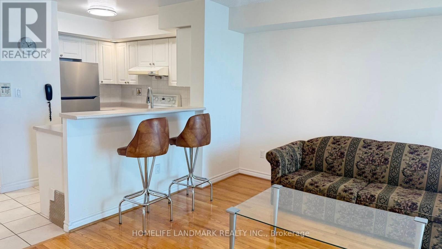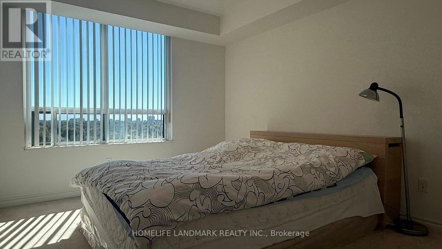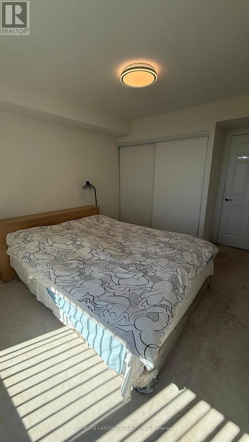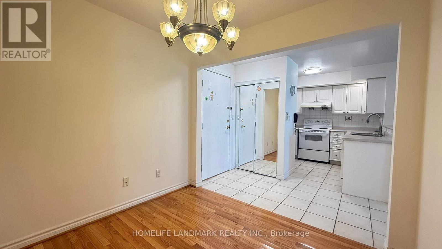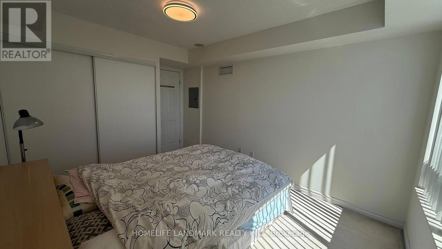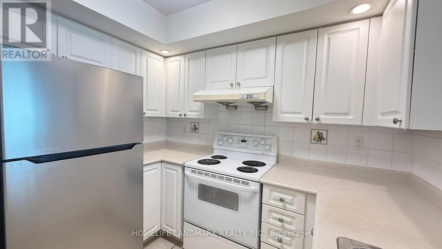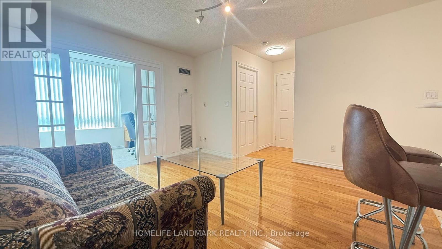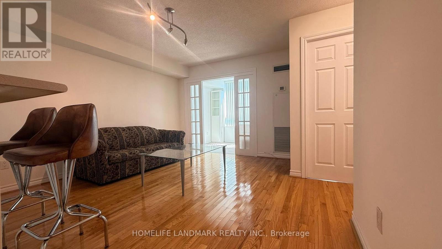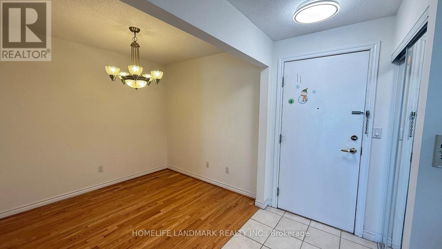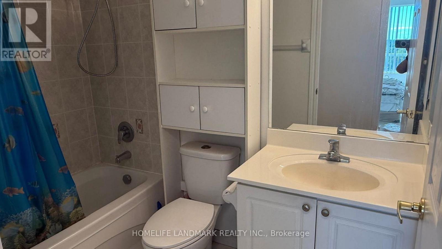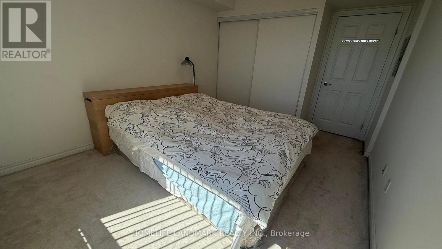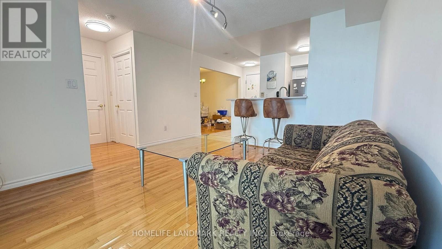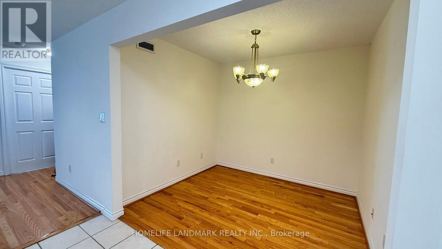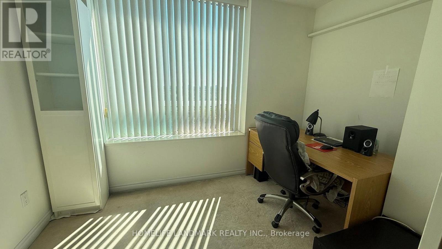964 - 123 Omni Drive Toronto, Ontario M1P 5A8
$428,000Maintenance, Common Area Maintenance, Heat, Electricity, Insurance, Parking, Water
$924.82 Monthly
Maintenance, Common Area Maintenance, Heat, Electricity, Insurance, Parking, Water
$924.82 Monthly**Location Location**Welcome to this beautifully maintained Tridel-built condominium, designed to elevate your lifestyle with an impressive array of amenities. Stay active and healthy in the fully equipped fitness centre, host unforgettable gatherings in the elegant party rooms, unwind year-round in the serene indoor pool, or take a peaceful stroll through the beautifully landscaped gardens. With 24-hour gated security, you'll enjoy comfort, convenience, and peace of mind.Super 1+2 Luxury Tridel Condo! Incredible Floor Plan With Solarium And Den That Can Be Used As Extra Bedrooms.Open And Bright With Unobstructed South View. First Class Amenities That Includes Indoor Pool, Gym, Sauna, Games Room, Party Rm, Billiards Rm, Media Rm, Library And More! Steps To Scarborough Town Centre, Shopping, Entertainment, Transit, 401 (id:50886)
Property Details
| MLS® Number | E12399316 |
| Property Type | Single Family |
| Community Name | Bendale |
| Amenities Near By | Public Transit |
| Community Features | Pet Restrictions |
| Features | In Suite Laundry |
| Parking Space Total | 1 |
| Pool Type | Indoor Pool |
| View Type | View |
Building
| Bathroom Total | 1 |
| Bedrooms Above Ground | 1 |
| Bedrooms Below Ground | 2 |
| Bedrooms Total | 3 |
| Amenities | Exercise Centre, Recreation Centre, Party Room |
| Appliances | Garage Door Opener Remote(s) |
| Cooling Type | Central Air Conditioning |
| Exterior Finish | Brick |
| Flooring Type | Hardwood, Carpeted, Ceramic |
| Heating Fuel | Natural Gas |
| Heating Type | Forced Air |
| Size Interior | 700 - 799 Ft2 |
| Type | Apartment |
Parking
| Underground | |
| Garage |
Land
| Acreage | No |
| Land Amenities | Public Transit |
| Zoning Description | Residential |
Rooms
| Level | Type | Length | Width | Dimensions |
|---|---|---|---|---|
| Main Level | Living Room | 3.93 m | 3.88 m | 3.93 m x 3.88 m |
| Main Level | Dining Room | 3.93 m | 3.88 m | 3.93 m x 3.88 m |
| Main Level | Bedroom | 4.12 m | 3.04 m | 4.12 m x 3.04 m |
| Main Level | Solarium | 3.25 m | 2.08 m | 3.25 m x 2.08 m |
| Main Level | Den | 2.75 m | 2.46 m | 2.75 m x 2.46 m |
| Main Level | Kitchen | 2.99 m | 2.56 m | 2.99 m x 2.56 m |
https://www.realtor.ca/real-estate/28853758/964-123-omni-drive-toronto-bendale-bendale
Contact Us
Contact us for more information
Annie Wang
Salesperson
7240 Woodbine Ave Unit 103
Markham, Ontario L3R 1A4
(905) 305-1600
(905) 305-1609
www.homelifelandmark.com/

