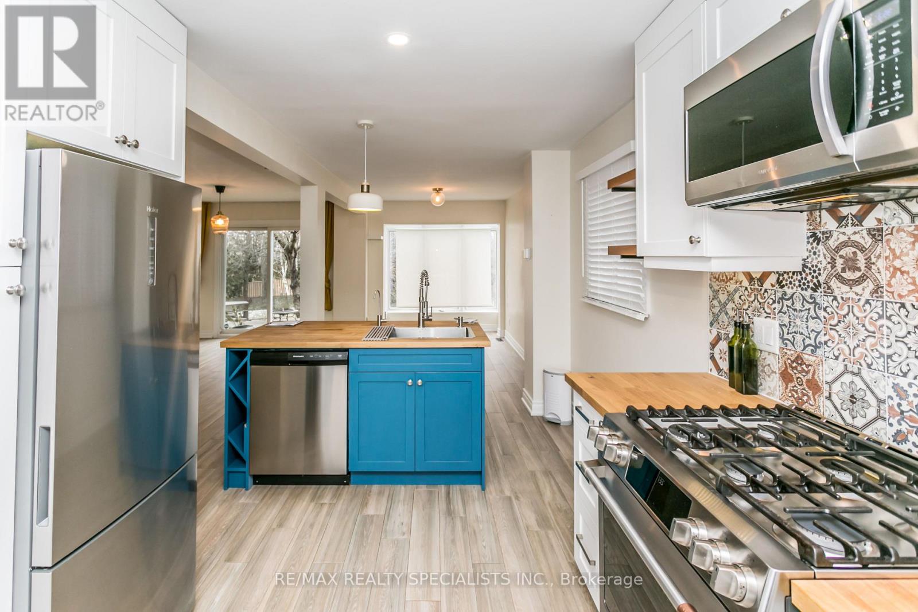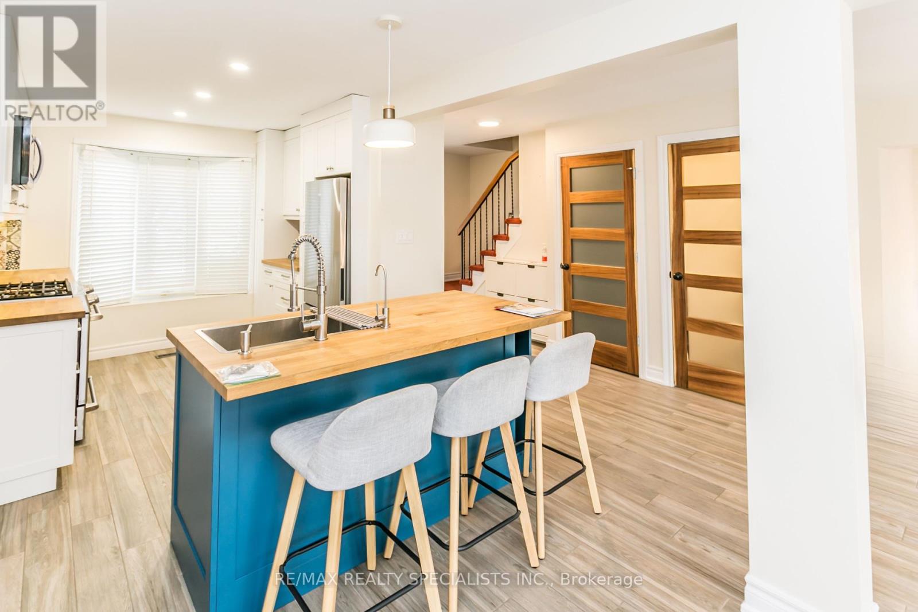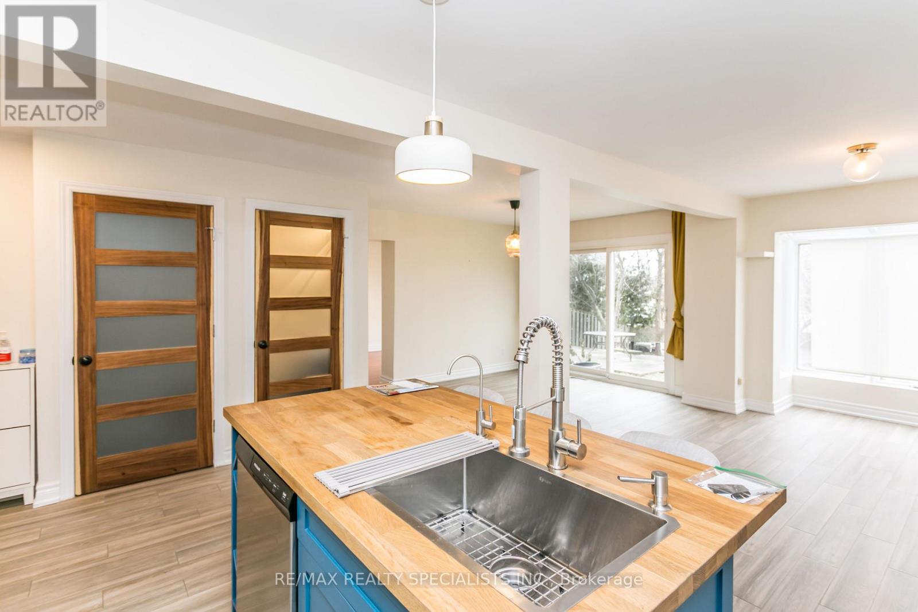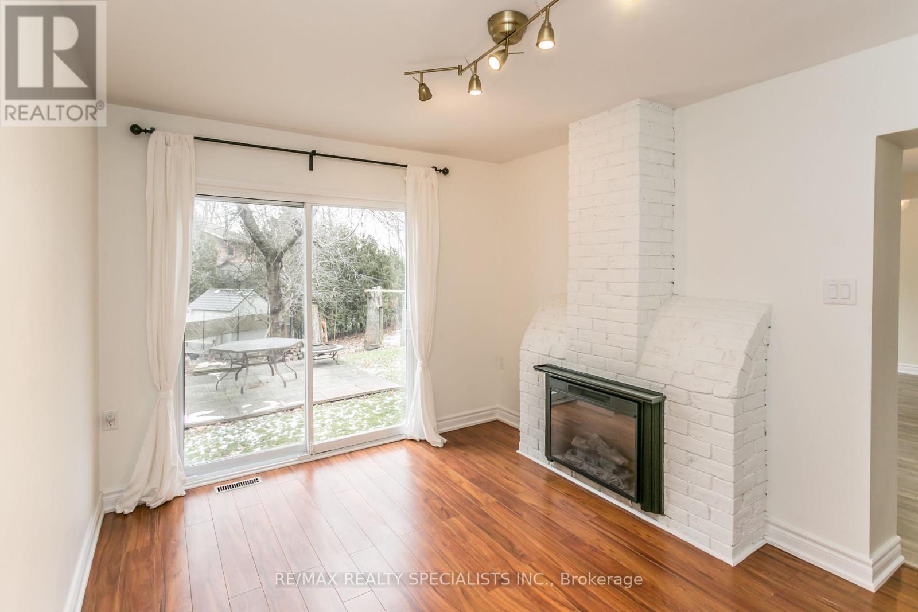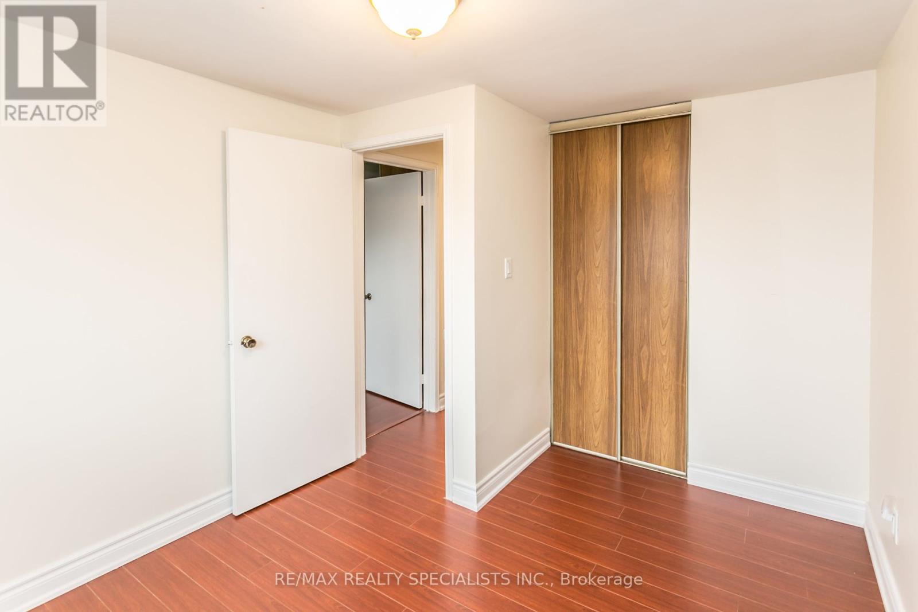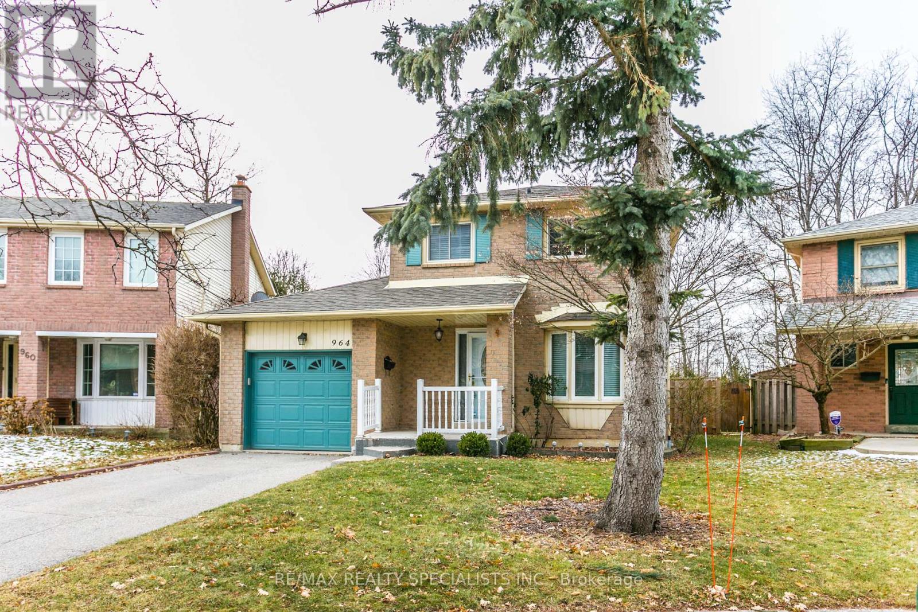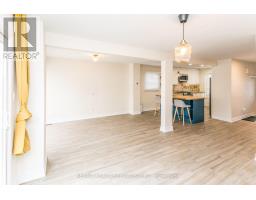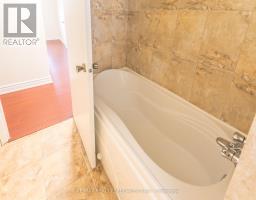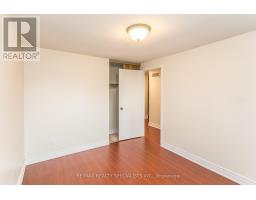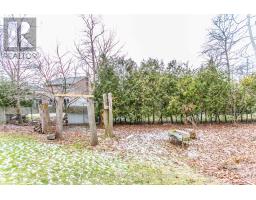964 Sawgrass Crescent Mississauga, Ontario L5C 3Y3
$3,300 Monthly
***Full House for Rent*** Fabulous. bright, renovated 3 Bedroom, 2.5 Bath Detached home with finished basement, Recently renovated, Located in Deer Run neighborhood, close to Erindale Go station, Square One shopping mall, amazing Parks, walking trails, with easy access to Hwy 403/QEW, and Great schools. this home offers a stunning Newer Kitchen with Gas Stove, Stainless steel appliances, Butcher block counters, ceramic backsplash and Breakfast bar for your morning coffee, the kitchen is open to a living and Dining room combination with large window and Sliding door that leads you to a large private, fenced yard, with patio area, this yard is an entertainer delight, also main floor has cozy Family room with Gas fireplace and walkout to backyard, lots of areas to rest and relax, on upper floor offers Large primary room with large closet, and 2 extra good size bedrooms, Basement is finished with extra room for entertainment, Storage and office (id:50886)
Property Details
| MLS® Number | W11919974 |
| Property Type | Single Family |
| Community Name | Creditview |
| AmenitiesNearBy | Park, Public Transit, Schools, Place Of Worship |
| CommunityFeatures | Community Centre |
| Features | In Suite Laundry |
| ParkingSpaceTotal | 3 |
| Structure | Shed |
Building
| BathroomTotal | 3 |
| BedroomsAboveGround | 3 |
| BedroomsTotal | 3 |
| Amenities | Fireplace(s) |
| Appliances | Blinds, Dishwasher, Dryer, Microwave, Refrigerator, Stove, Washer, Window Coverings |
| BasementDevelopment | Finished |
| BasementFeatures | Walk Out |
| BasementType | N/a (finished) |
| ConstructionStyleAttachment | Detached |
| CoolingType | Central Air Conditioning |
| ExteriorFinish | Brick |
| FireplacePresent | Yes |
| FireplaceTotal | 1 |
| FlooringType | Ceramic, Laminate, Carpeted |
| FoundationType | Poured Concrete |
| HalfBathTotal | 1 |
| HeatingFuel | Natural Gas |
| HeatingType | Forced Air |
| StoriesTotal | 2 |
| Type | House |
| UtilityWater | Municipal Water |
Parking
| Garage |
Land
| Acreage | No |
| FenceType | Fenced Yard |
| LandAmenities | Park, Public Transit, Schools, Place Of Worship |
| Sewer | Sanitary Sewer |
| SizeDepth | 143 Ft |
| SizeFrontage | 38 Ft |
| SizeIrregular | 38 X 143 Ft |
| SizeTotalText | 38 X 143 Ft |
Rooms
| Level | Type | Length | Width | Dimensions |
|---|---|---|---|---|
| Second Level | Primary Bedroom | 4.5 m | 2.8 m | 4.5 m x 2.8 m |
| Second Level | Bedroom 2 | 4.36 m | 3.3 m | 4.36 m x 3.3 m |
| Second Level | Bedroom 3 | 3.4 m | 2.8 m | 3.4 m x 2.8 m |
| Basement | Recreational, Games Room | 3.3 m | 2.75 m | 3.3 m x 2.75 m |
| Basement | Laundry Room | 5.43 m | 2.6 m | 5.43 m x 2.6 m |
| Main Level | Living Room | 3.75 m | 3.3 m | 3.75 m x 3.3 m |
| Main Level | Dining Room | 4.2 m | 2.4 m | 4.2 m x 2.4 m |
| Main Level | Kitchen | 4.6 m | 3 m | 4.6 m x 3 m |
https://www.realtor.ca/real-estate/27794283/964-sawgrass-crescent-mississauga-creditview-creditview
Interested?
Contact us for more information
Nidaa Damouni
Broker
2691 Credit Valley Road, 101
Mississauga, Ontario L5M 7A1










