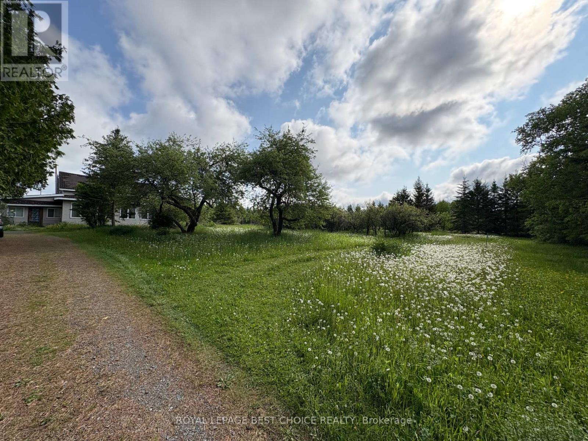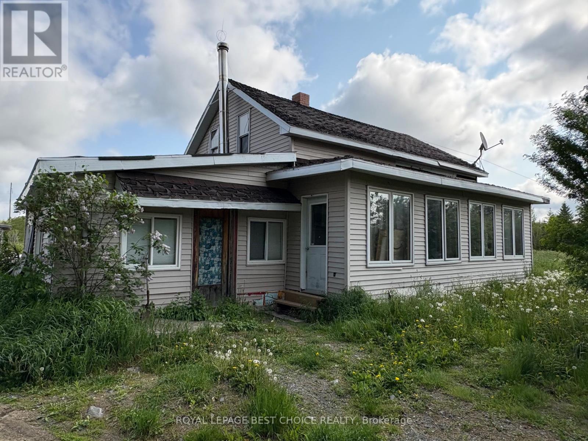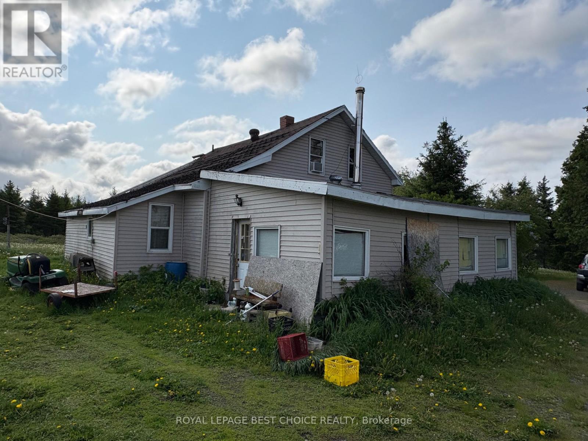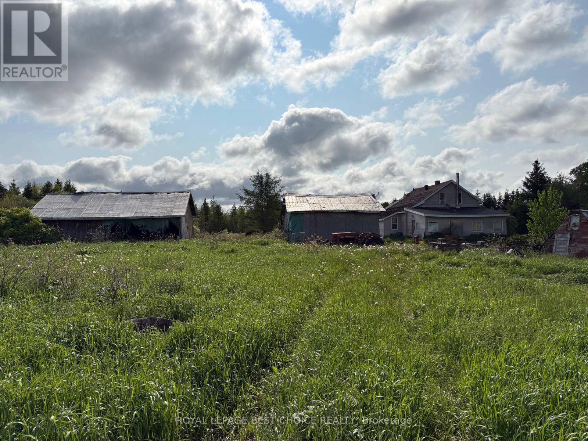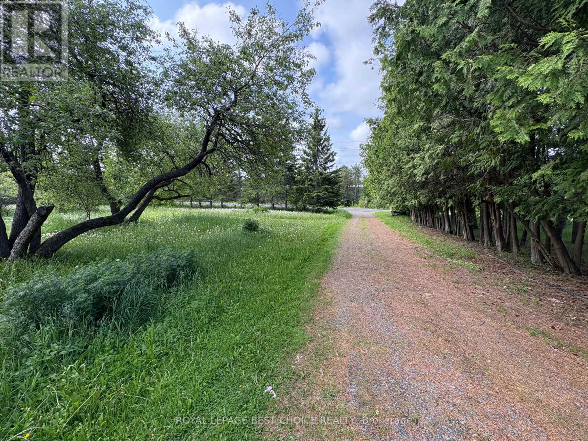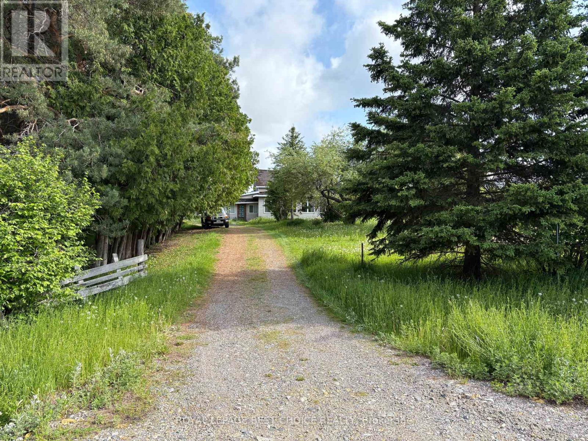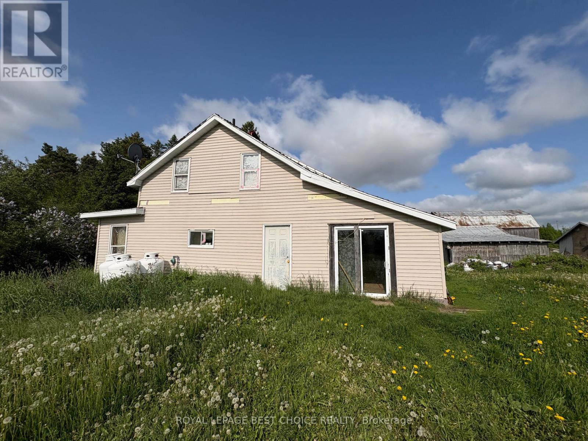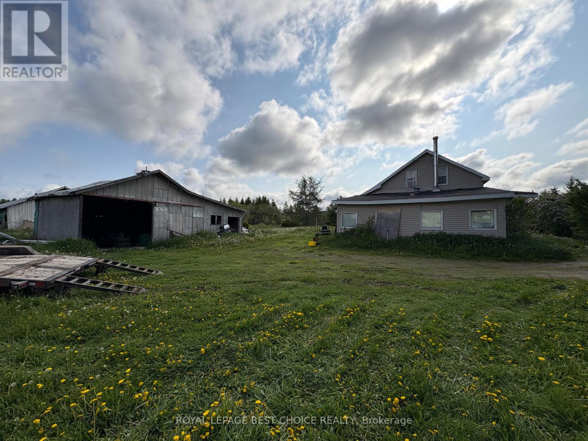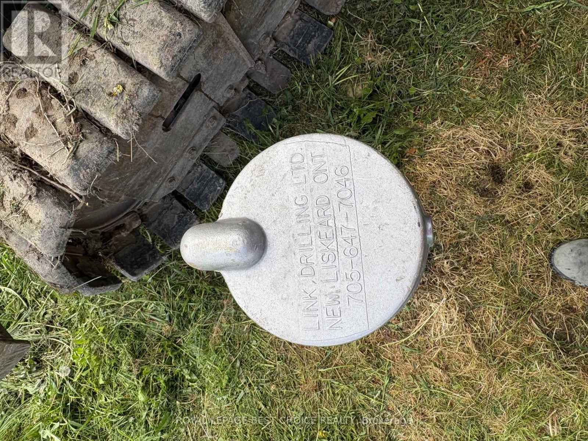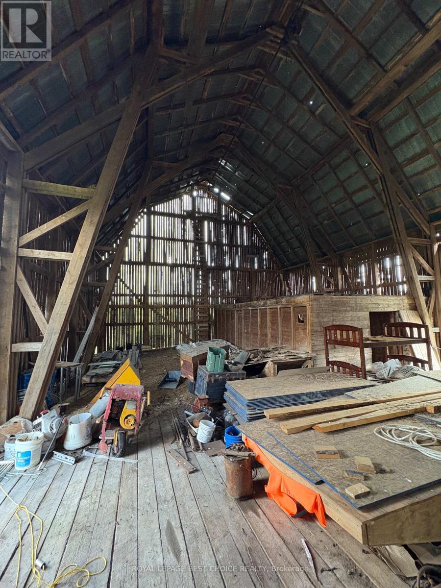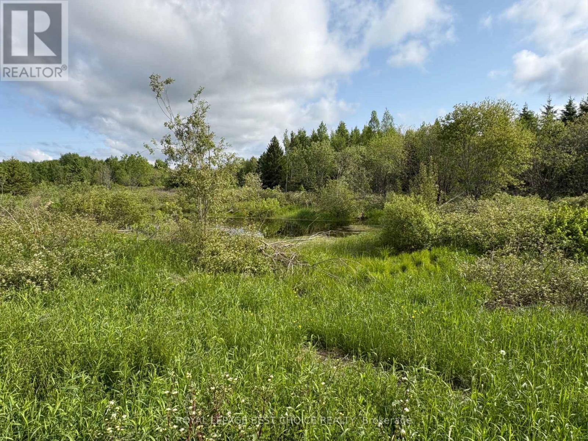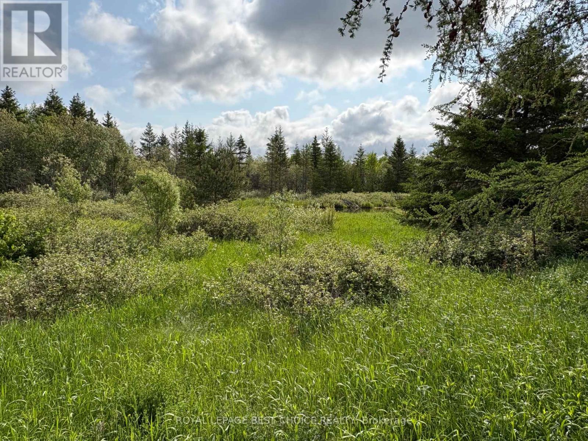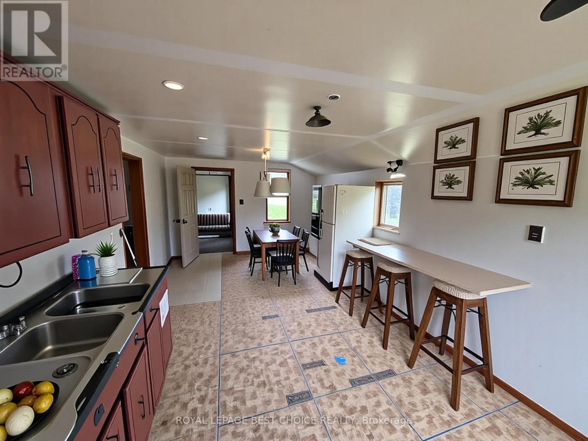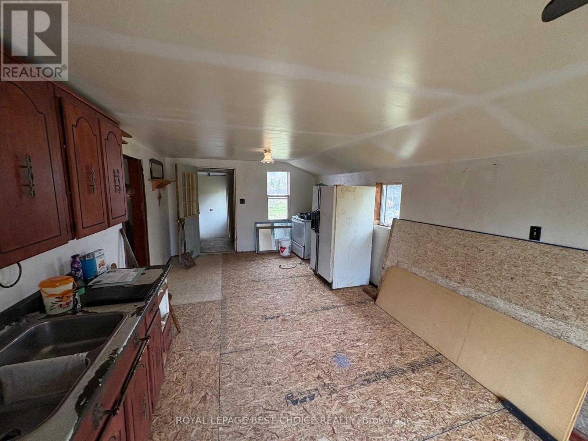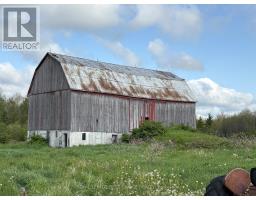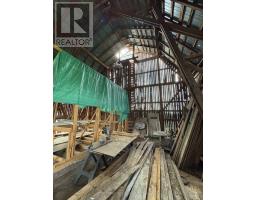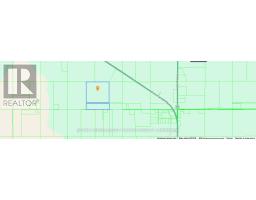964253 Development Road Harley, Ontario P0J 1S0
$490,000
Escape to the tranquility of rural living with this exceptional 129-acre farm property, ideally situated for both agricultural pursuits and a peaceful family lifestyle. This remarkable offering features a charming 5-bedroom home, set on a beautiful lot that provides picturesque views and ample space for outdoor enjoyment.The Residence:The spacious 5-bedroom home offers comfortable living with plenty of room for a growing family or accommodating guests. Imagine cozy evenings in and bright mornings overlooking your expansive land. The interior is designed for both functionality and comfort, promising a warm and inviting atmosphere.The Land:Spanning 129 acres, this versatile property presents a myriad of opportunities. Whether you dream of cultivating crops, raising livestock, or simply enjoying the vast open spaces, the land is ready to accommodate your vision. The beautiful lot surrounding the home provides a private oasis, perfect for gardening, recreation, or simply unwinding amidst nature.The Barn:A standout feature of this farm is the impressive big barn. This substantial structure offers incredible potential for various uses from housing equipment and livestock to transforming into a workshop, event space, or even a creative studio. Its generous size make it a valuable asset for any farming operation or hobby.Embrace the Farm Lifestyle:This 129-acre farm is more than just a property; it's an opportunity to embrace a fulfilling rural lifestyle without sacrificing comfort. With its desirable acreage, comfortable family home, and substantial barn, this farm is truly a rare find.Don't miss the chance to make this extraordinary farm your own. Envision the endless possibilities! (id:50886)
Property Details
| MLS® Number | T12225959 |
| Property Type | Single Family |
| Community Name | Earlton |
| Equipment Type | Propane Tank |
| Features | Wooded Area |
| Parking Space Total | 2 |
| Rental Equipment Type | Propane Tank |
| Structure | Barn, Outbuilding |
Building
| Bathroom Total | 1 |
| Bedrooms Above Ground | 5 |
| Bedrooms Total | 5 |
| Age | 100+ Years |
| Construction Style Attachment | Detached |
| Exterior Finish | Shingles, Vinyl Siding |
| Foundation Type | Stone |
| Heating Fuel | Propane |
| Heating Type | Forced Air |
| Stories Total | 2 |
| Size Interior | 1,500 - 2,000 Ft2 |
| Type | House |
| Utility Water | Drilled Well |
Parking
| Detached Garage | |
| Garage |
Land
| Acreage | Yes |
| Sewer | Septic System |
| Size Depth | 2548 Ft |
| Size Frontage | 2204 Ft |
| Size Irregular | 2204 X 2548 Ft ; Hydro Easement |
| Size Total Text | 2204 X 2548 Ft ; Hydro Easement|100+ Acres |
| Surface Water | Lake/pond |
| Zoning Description | A-a1 |
Rooms
| Level | Type | Length | Width | Dimensions |
|---|---|---|---|---|
| Second Level | Bedroom 3 | 4.8 m | 2.3 m | 4.8 m x 2.3 m |
| Second Level | Bedroom 4 | 4.7 m | 3.4 m | 4.7 m x 3.4 m |
| Second Level | Bedroom 5 | 3.3 m | 3.4 m | 3.3 m x 3.4 m |
| Main Level | Bedroom | 2.8 m | 2.2 m | 2.8 m x 2.2 m |
| Main Level | Bedroom 2 | 2.2 m | 3.9 m | 2.2 m x 3.9 m |
| Main Level | Bathroom | 2.2 m | 2.3 m | 2.2 m x 2.3 m |
| Main Level | Kitchen | 7.1 m | 3.5 m | 7.1 m x 3.5 m |
| Main Level | Laundry Room | 1.6 m | 2.2 m | 1.6 m x 2.2 m |
| Main Level | Living Room | 7.6 m | 2.9 m | 7.6 m x 2.9 m |
Utilities
| Electricity | Available |
https://www.realtor.ca/real-estate/28479371/964253-development-road-harley-earlton-earlton
Contact Us
Contact us for more information
Jeremy Othmer
Salesperson
117 Whitewood Ave., Box 2139
New Liskeard, Ontario P0J 1P0
(705) 647-6848

