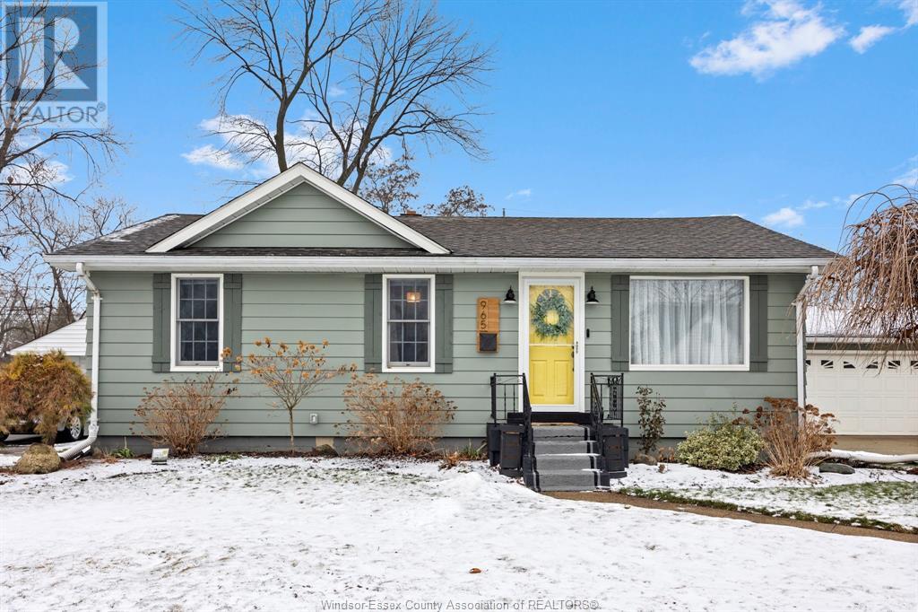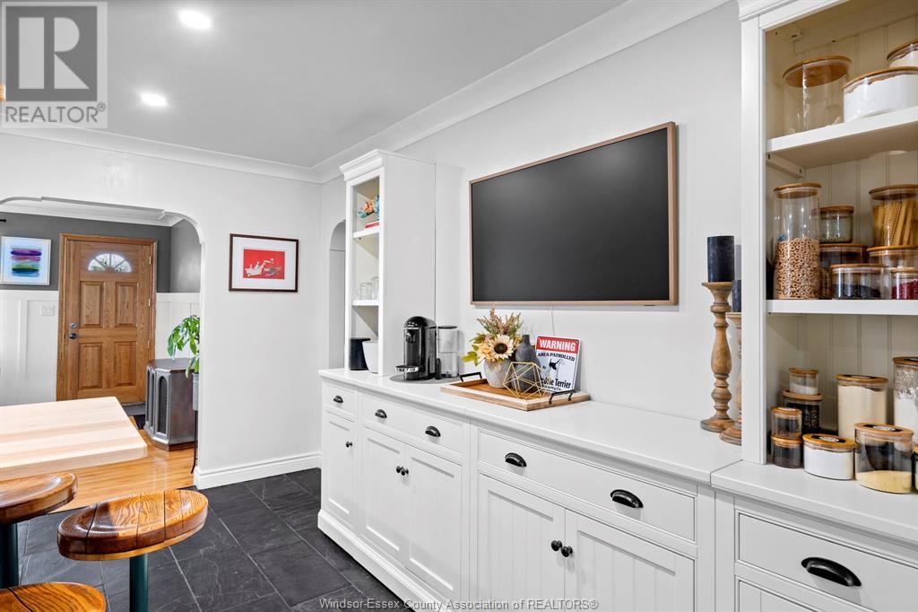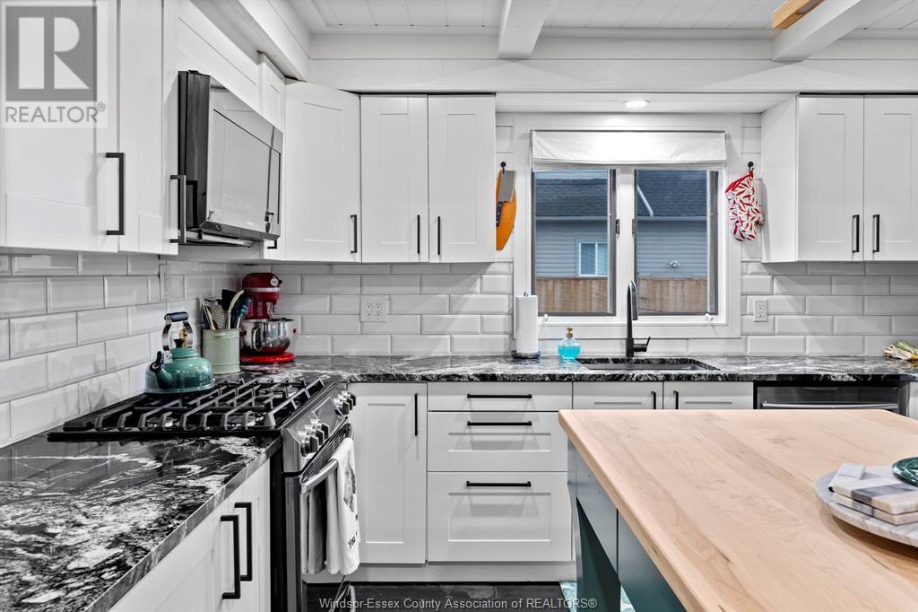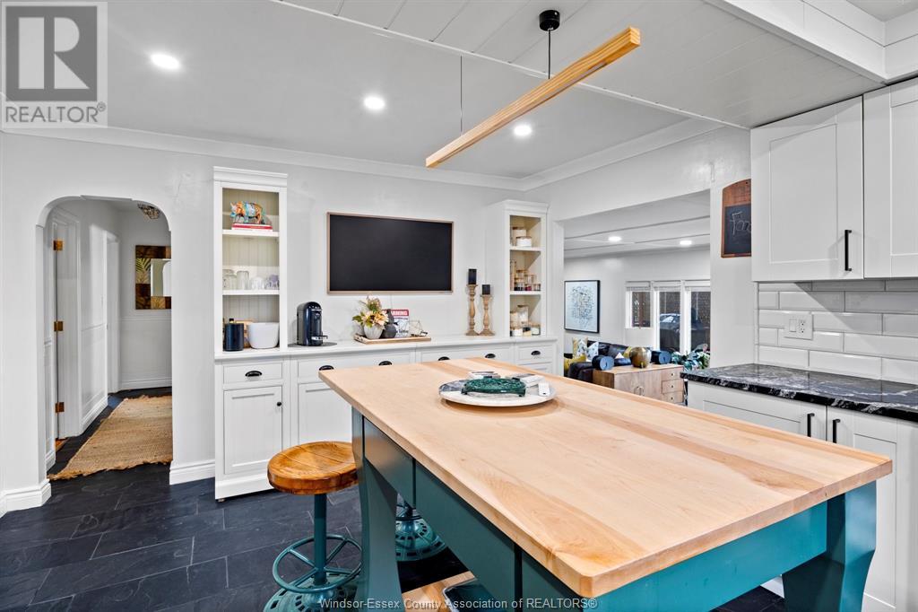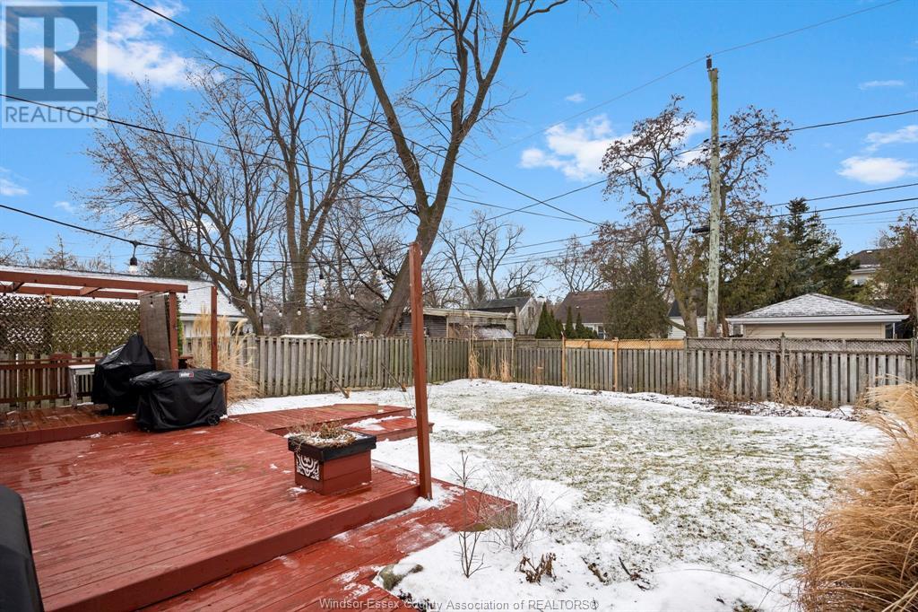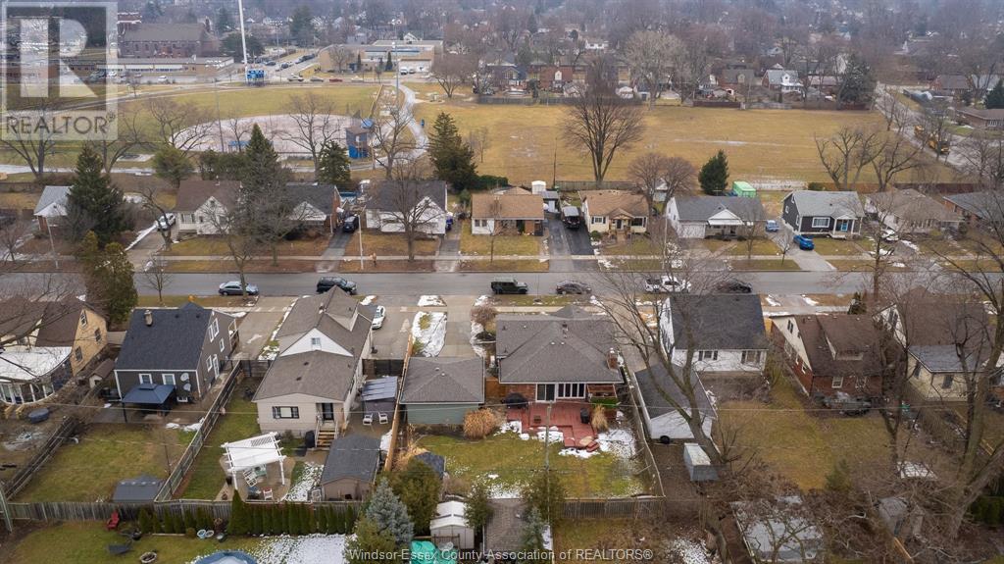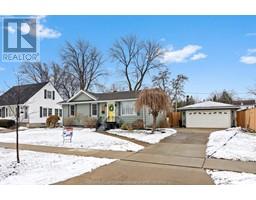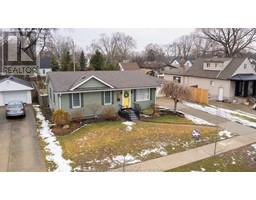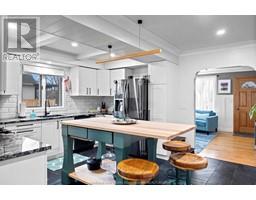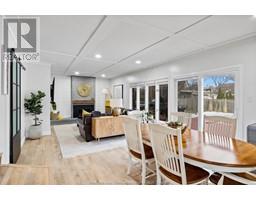965 Janisse Windsor, Ontario N8S 2V7
$659,900
Welcome to 965 Janisse nestled in the vibrant, family friendly Riverside, this home is surrounded by the best parks & schools in Windsor, including award winning David Suzuki School (within walking distance). This fully finished ranch offers everything you could want from a home. Including a modern kitchen with a custom designed island & wall unit, great for entertaining with loads of storage. It offers a huge main floor family room & dining room with fireplace overlooking a beautifully landscaped yard. Many updates throughout, including, but not limited to newer furnace & heat pump, upgraded electrical new panel box. You will love this oversized lot, which is fully fenced & beautifully landscaped & features a wood patio with the added home bonus of a 2 car garage & large storage shed. This could be your forever home. (id:50886)
Property Details
| MLS® Number | 25003544 |
| Property Type | Single Family |
| Features | Paved Driveway, Side Driveway |
Building
| Bathroom Total | 2 |
| Bedrooms Above Ground | 3 |
| Bedrooms Total | 3 |
| Appliances | Dishwasher, Dryer, Microwave Range Hood Combo, Stove, Washer |
| Architectural Style | Ranch |
| Constructed Date | 1953 |
| Construction Style Attachment | Detached |
| Cooling Type | Heat Pump |
| Exterior Finish | Aluminum/vinyl, Brick |
| Fireplace Fuel | Gas |
| Fireplace Present | Yes |
| Fireplace Type | Insert |
| Flooring Type | Ceramic/porcelain, Hardwood, Laminate |
| Foundation Type | Block |
| Heating Fuel | Electric, Natural Gas |
| Heating Type | Forced Air, Furnace, Heat Pump |
| Stories Total | 1 |
| Type | House |
Parking
| Detached Garage | |
| Garage |
Land
| Acreage | No |
| Fence Type | Fence |
| Landscape Features | Landscaped |
| Size Irregular | 70.27x106.78 |
| Size Total Text | 70.27x106.78 |
| Zoning Description | Res |
Rooms
| Level | Type | Length | Width | Dimensions |
|---|---|---|---|---|
| Lower Level | 3pc Bathroom | Measurements not available | ||
| Lower Level | Office | Measurements not available | ||
| Lower Level | Family Room | Measurements not available | ||
| Main Level | 4pc Bathroom | Measurements not available | ||
| Main Level | Laundry Room | Measurements not available | ||
| Main Level | Storage | Measurements not available | ||
| Main Level | Utility Room | Measurements not available | ||
| Main Level | Bedroom | Measurements not available | ||
| Main Level | Bedroom | Measurements not available | ||
| Main Level | Primary Bedroom | Measurements not available | ||
| Main Level | Family Room | Measurements not available | ||
| Main Level | Eating Area | Measurements not available | ||
| Main Level | Kitchen | Measurements not available | ||
| Main Level | Dining Room | Measurements not available | ||
| Main Level | Living Room | Measurements not available |
https://www.realtor.ca/real-estate/27950218/965-janisse-windsor
Contact Us
Contact us for more information
Daniel Bechard
Sales Person
(519) 944-3387
(800) 565-5955
www.danbechard.com/
6505 Tecumseh Road East
Windsor, Ontario N8T 1E7
(519) 944-5955
(519) 944-3387
www.remax-preferred-on.com/

