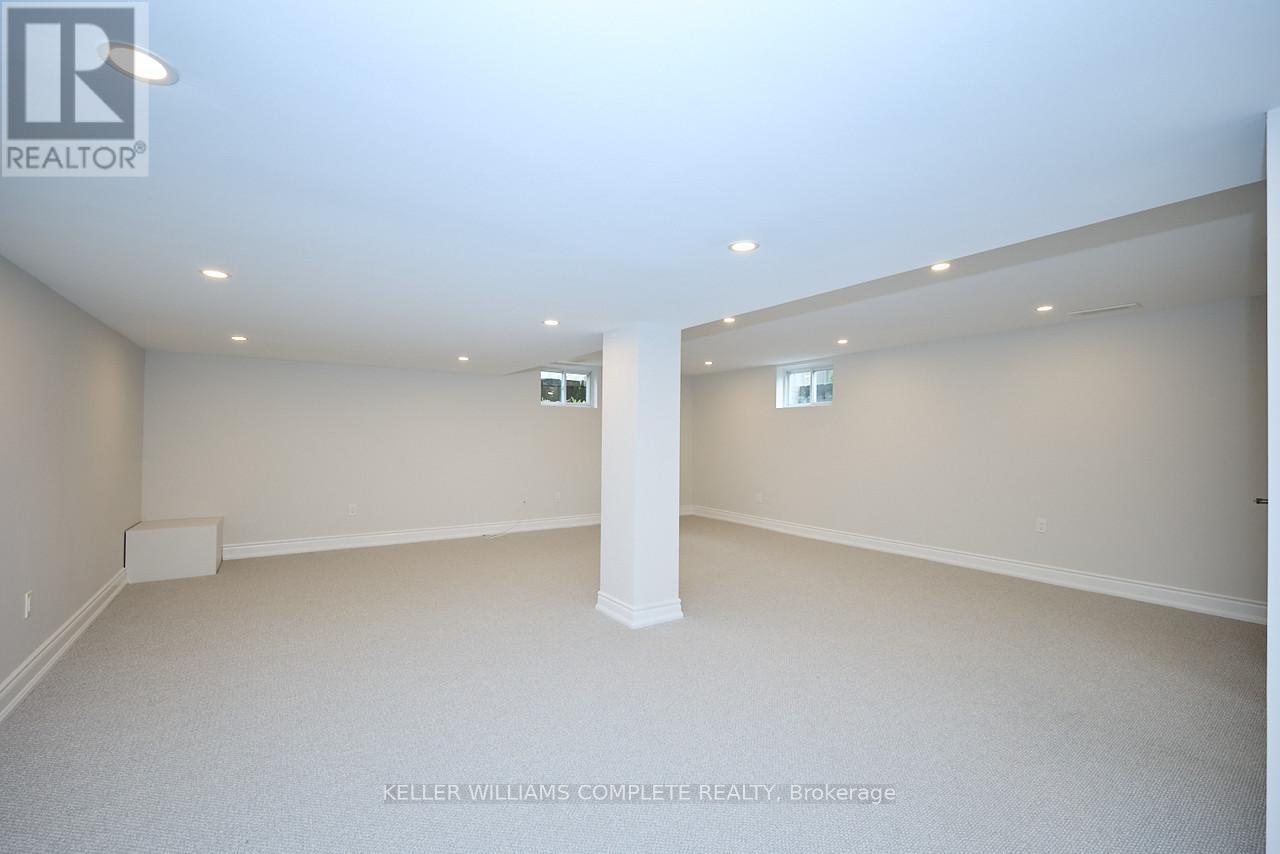965 Kingsway Drive Burlington, Ontario L7T 3J1
$1,249,900
Welcome to 965 Kingsway Dr., an exquisite fully renovated residence nestled in one of Burlingtons most coveted neighborhoods near Lake Ontario. This stunning home showcases soaring vaulted ceilings, a beautifully renovated kitchen with an open-concept main floor, and fully updated bathrooms throughout. Offering three spacious bedrooms on the main level and a professionally finished, waterproofed lower level with a fourth bedroom and in-law potential, its designed for both style and function. Set on a picturesque lot with a detached 1+ car garage, this exceptional property seamlessly blends timeless elegance with modern comfort. Book your private viewing today before its gone!! (id:50886)
Open House
This property has open houses!
2:00 pm
Ends at:4:00 pm
2:00 pm
Ends at:4:00 pm
Property Details
| MLS® Number | W12132842 |
| Property Type | Single Family |
| Community Name | LaSalle |
| Amenities Near By | Park, Public Transit, Schools |
| Features | Guest Suite |
| Parking Space Total | 5 |
Building
| Bathroom Total | 2 |
| Bedrooms Above Ground | 3 |
| Bedrooms Total | 3 |
| Age | 51 To 99 Years |
| Amenities | Fireplace(s) |
| Appliances | Dishwasher, Dryer, Stove, Washer, Window Coverings, Refrigerator |
| Architectural Style | Bungalow |
| Basement Development | Finished |
| Basement Type | Full (finished) |
| Construction Style Attachment | Detached |
| Cooling Type | Central Air Conditioning |
| Exterior Finish | Brick, Stone |
| Fireplace Present | Yes |
| Fireplace Total | 1 |
| Foundation Type | Block |
| Heating Fuel | Natural Gas |
| Heating Type | Forced Air |
| Stories Total | 1 |
| Size Interior | 1,100 - 1,500 Ft2 |
| Type | House |
| Utility Water | Municipal Water |
Parking
| Detached Garage | |
| Garage |
Land
| Acreage | No |
| Land Amenities | Park, Public Transit, Schools |
| Sewer | Sanitary Sewer |
| Size Depth | 121 Ft |
| Size Frontage | 62 Ft |
| Size Irregular | 62 X 121 Ft |
| Size Total Text | 62 X 121 Ft|under 1/2 Acre |
| Zoning Description | R2.1 |
Rooms
| Level | Type | Length | Width | Dimensions |
|---|---|---|---|---|
| Basement | Bedroom | 3.33 m | 3.23 m | 3.33 m x 3.23 m |
| Basement | Recreational, Games Room | 6.53 m | 6.1 m | 6.53 m x 6.1 m |
| Basement | Laundry Room | 1.7 m | 2.69 m | 1.7 m x 2.69 m |
| Basement | Bathroom | Measurements not available | ||
| Basement | Utility Room | Measurements not available | ||
| Main Level | Living Room | 3.53 m | 5.84 m | 3.53 m x 5.84 m |
| Main Level | Kitchen | 4.17 m | 2.92 m | 4.17 m x 2.92 m |
| Main Level | Bathroom | Measurements not available | ||
| Main Level | Primary Bedroom | 3.63 m | 3.23 m | 3.63 m x 3.23 m |
| Main Level | Bedroom | 3.63 m | 3.4 m | 3.63 m x 3.4 m |
| Main Level | Bedroom | 3.45 m | 2.36 m | 3.45 m x 2.36 m |
https://www.realtor.ca/real-estate/28279052/965-kingsway-drive-burlington-lasalle-lasalle
Contact Us
Contact us for more information
Lisa Hensen
Broker
87 Lake Street, Unit 100
St. Catharines, Ontario L2R 5X5
(905) 688-6688
kwcomplete.com/
Lesley Helen Proctor
Salesperson
(877) 895-5972
(905) 895-5972
(905) 895-3030
www.kwrealtycentres.com/











































