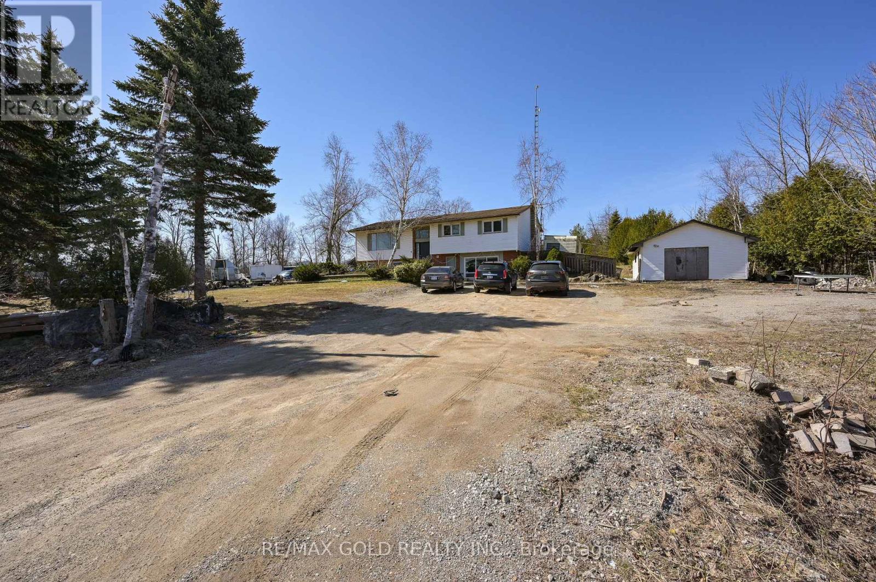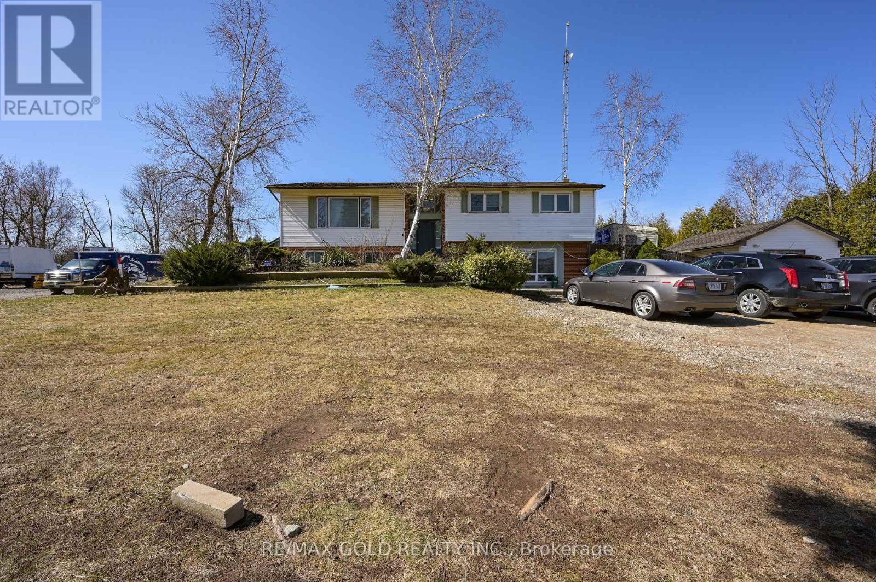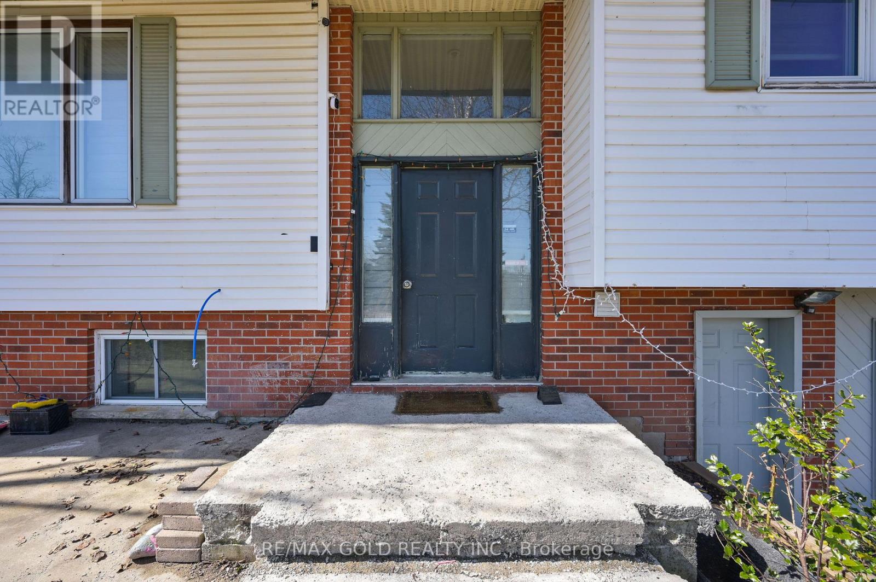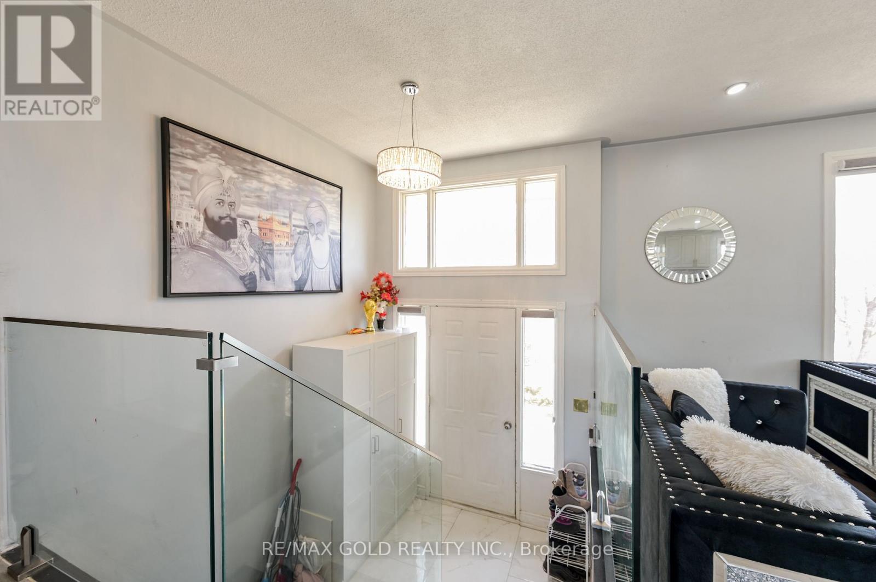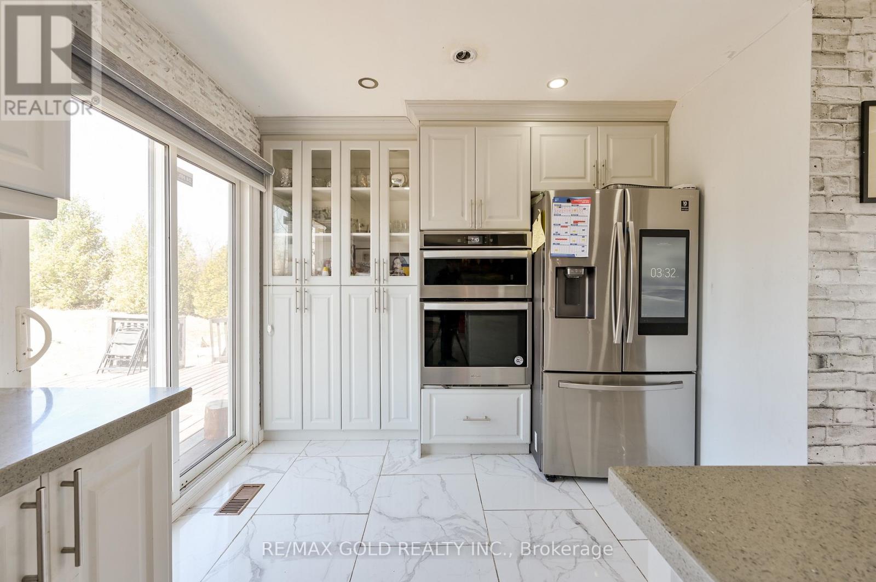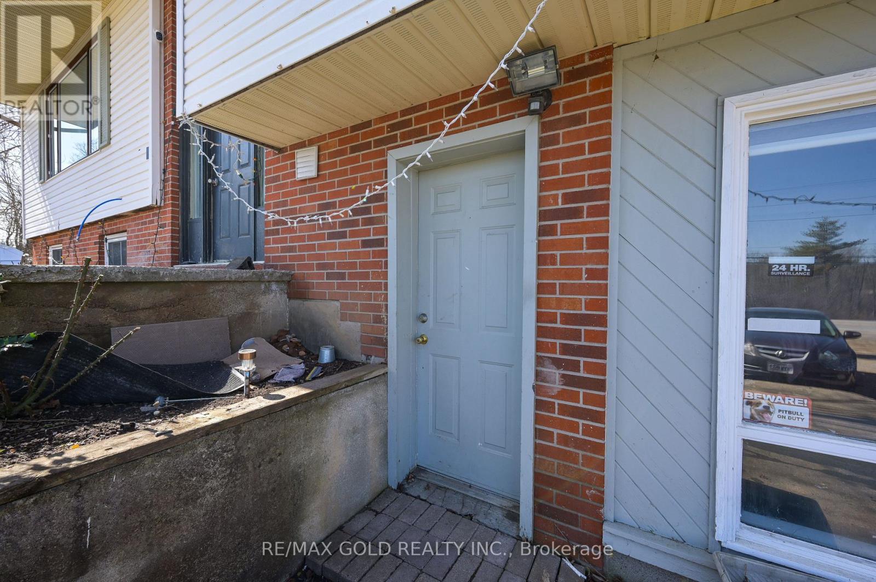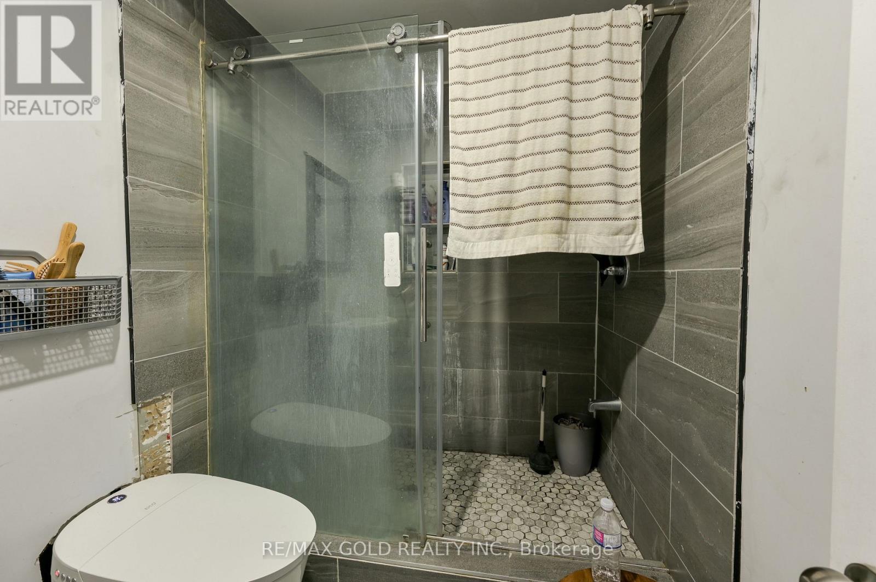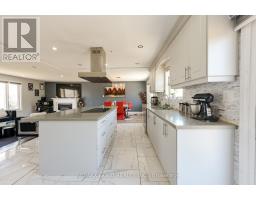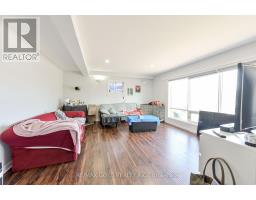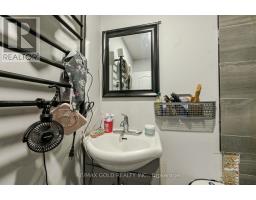9664 Guelph Line Milton, Ontario L0P 1B0
$1,799,000
Beautiful Raised Bungalow with 3 Kitchens, 6 Bedrooms. This house has ample light shining through the bay window throughout the entire place. It has 2 separate basement apartments. Basement 1 has 2bedrooms, a Kitchen and a Living. Basement 2 features one bedroom, a kitchen, and a Living room Area. Hardwood floors throughout the entire place. Chefs Kitchens with upgraded features, featuring quartz countertops with 2 laundry. This property has a DETACHED WORKSHOP, GARAGE WITH HYDRO.2 min from Hwy 401. Investors welcome with lots of potential!!! (id:50886)
Property Details
| MLS® Number | W12079243 |
| Property Type | Single Family |
| Community Name | Rural Milton West |
| Amenities Near By | Hospital, Park, Schools |
| Community Features | School Bus |
| Parking Space Total | 6 |
Building
| Bathroom Total | 4 |
| Bedrooms Above Ground | 3 |
| Bedrooms Below Ground | 3 |
| Bedrooms Total | 6 |
| Architectural Style | Raised Bungalow |
| Basement Development | Finished |
| Basement Features | Separate Entrance |
| Basement Type | N/a (finished) |
| Construction Style Attachment | Detached |
| Cooling Type | Central Air Conditioning |
| Exterior Finish | Aluminum Siding, Brick |
| Fireplace Present | Yes |
| Flooring Type | Carpeted, Hardwood, Ceramic, Laminate |
| Foundation Type | Unknown |
| Half Bath Total | 1 |
| Heating Fuel | Natural Gas |
| Heating Type | Forced Air |
| Stories Total | 1 |
| Size Interior | 1,500 - 2,000 Ft2 |
| Type | House |
| Utility Water | Municipal Water |
Parking
| Detached Garage | |
| Garage |
Land
| Acreage | No |
| Land Amenities | Hospital, Park, Schools |
| Sewer | Sanitary Sewer |
| Size Depth | 304 Ft ,7 In |
| Size Frontage | 200 Ft ,3 In |
| Size Irregular | 200.3 X 304.6 Ft |
| Size Total Text | 200.3 X 304.6 Ft |
Rooms
| Level | Type | Length | Width | Dimensions |
|---|---|---|---|---|
| Basement | Bedroom | Measurements not available | ||
| Basement | Bedroom 2 | Measurements not available | ||
| Basement | Kitchen | Measurements not available | ||
| Sub-basement | Kitchen | Measurements not available | ||
| Sub-basement | Bedroom | Measurements not available | ||
| Ground Level | Living Room | 12.17 m | 19.88 m | 12.17 m x 19.88 m |
| Ground Level | Dining Room | 10.93 m | 13.12 m | 10.93 m x 13.12 m |
| Ground Level | Kitchen | 16.17 m | 12.83 m | 16.17 m x 12.83 m |
| Ground Level | Primary Bedroom | 11.91 m | 13.91 m | 11.91 m x 13.91 m |
| Ground Level | Bedroom 2 | 9.65 m | 11.65 m | 9.65 m x 11.65 m |
| Ground Level | Bedroom 3 | 10.93 m | 11.09 m | 10.93 m x 11.09 m |
https://www.realtor.ca/real-estate/28160120/9664-guelph-line-milton-rural-milton-west
Contact Us
Contact us for more information
Mandeep Jassal
Salesperson
www.hgrealtygroup.ca/
2720 North Park Drive #201
Brampton, Ontario L6S 0E9
(905) 456-1010
(905) 673-8900

