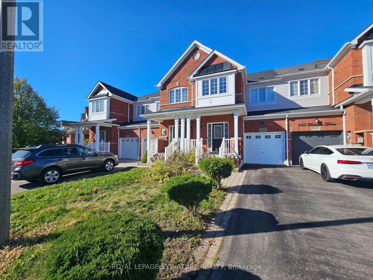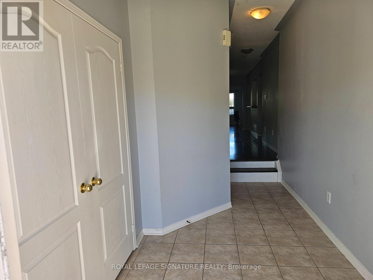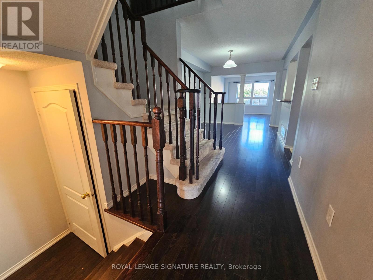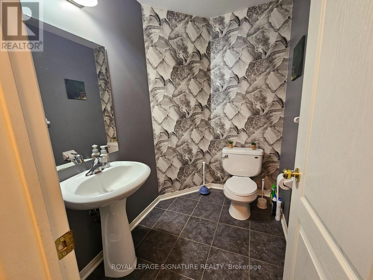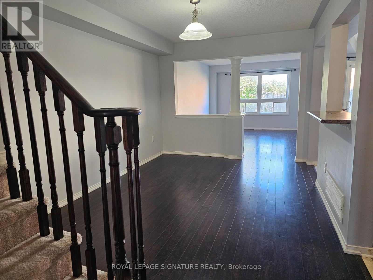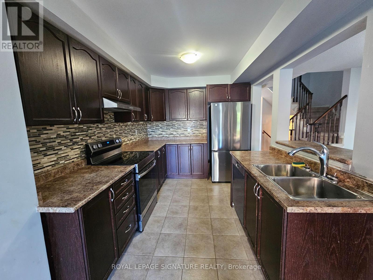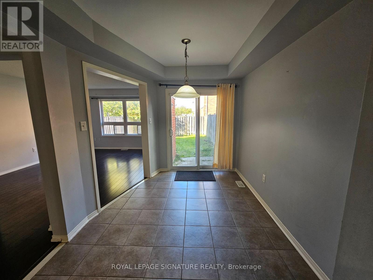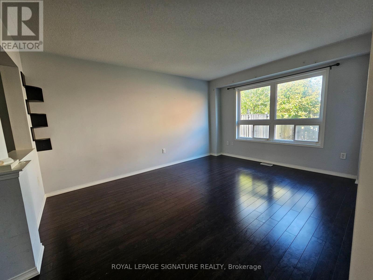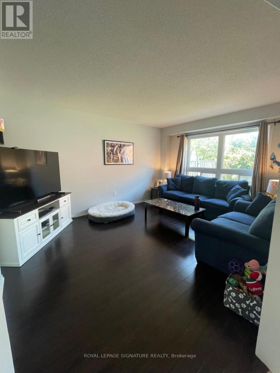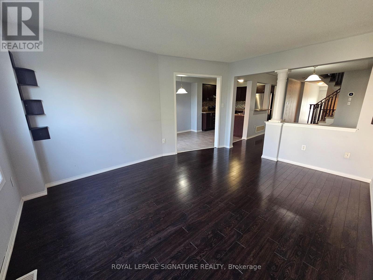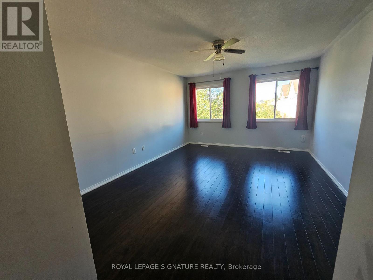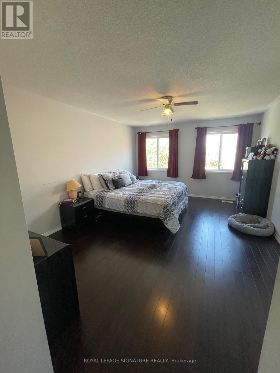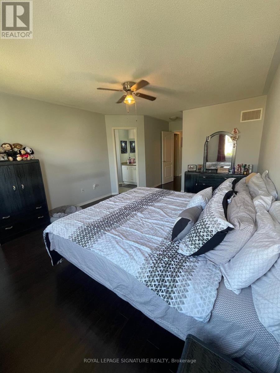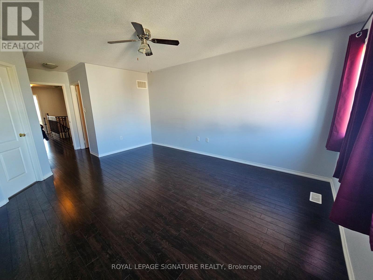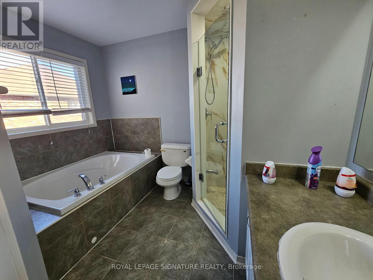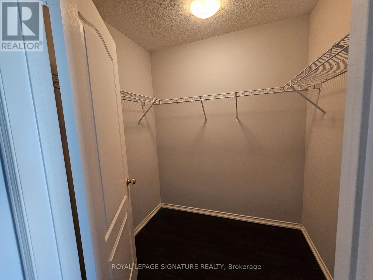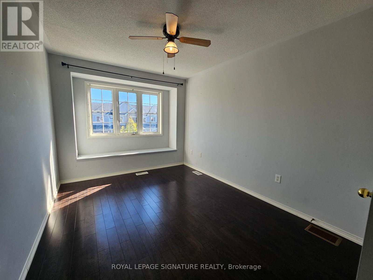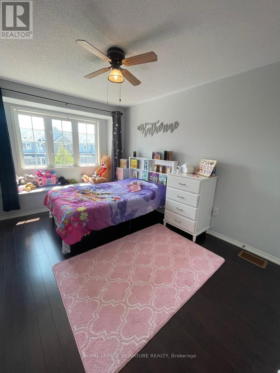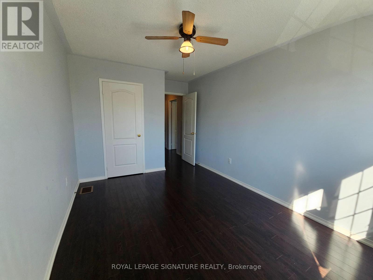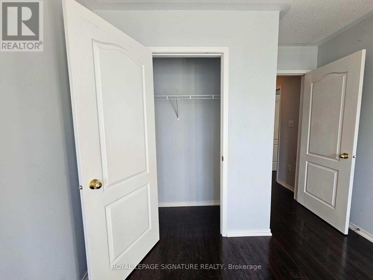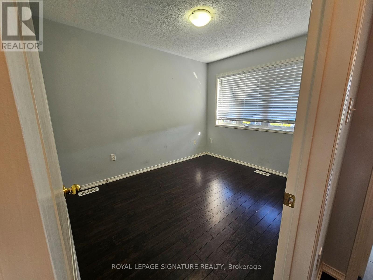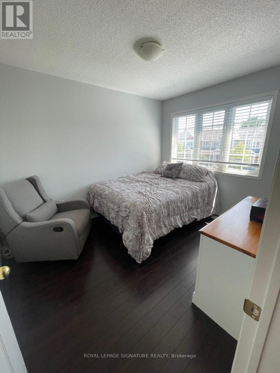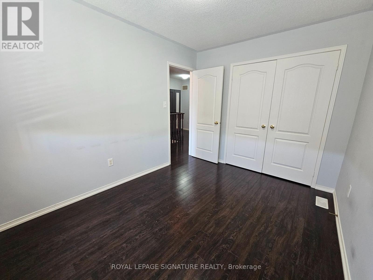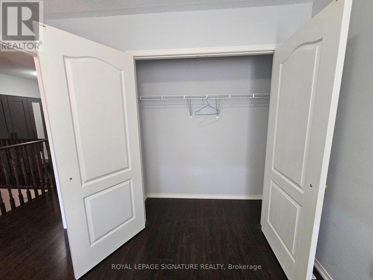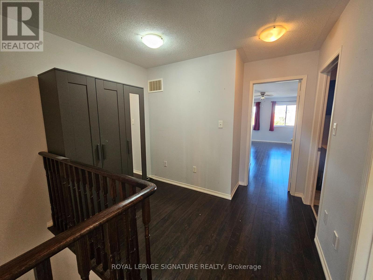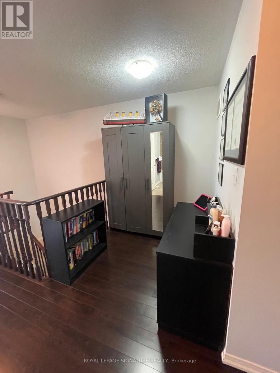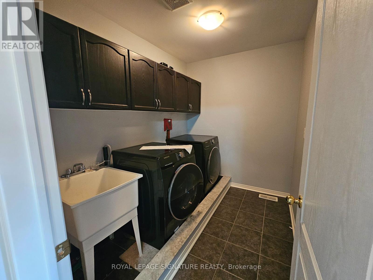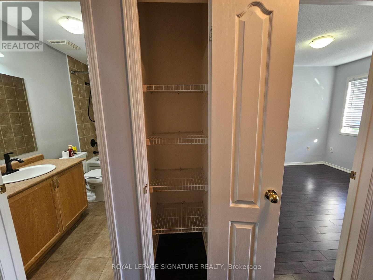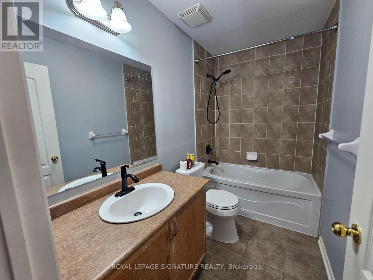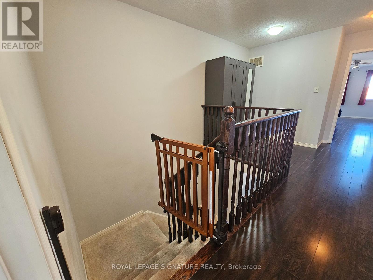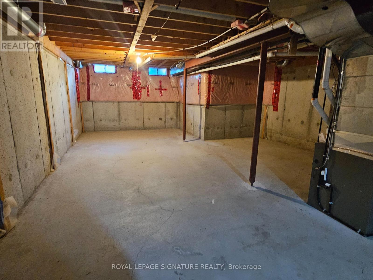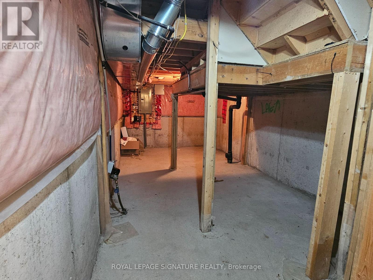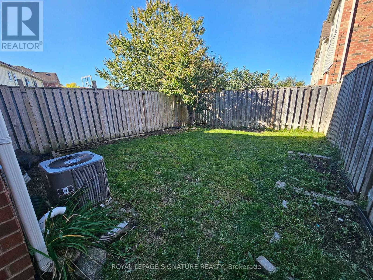967 Fetchison Drive Oshawa, Ontario L1K 0L2
$2,850 Monthly
Beautifully Maintained, 3 Bed 3 Bath Townhome With An Excellent Layout & Plenty Of Space For A Growing Family. Step Into A Spacious Foyer And Make Your Way Past Separate Living & Dining Areas To Your Own Private, Fenced Yard. Kitchen Features A Breakfast Nook & Newer Fridge & Stove. Upstairs, Three Generously Sized Bedrooms Await With Large Closets & Large Windows. Primary Bedroom Comes Complete With A Walk In Closet & Four Piece Ensuite. Second Floor Laundry Room For Added Convenience As Well As A Bonus Area That Can Be Converted Into Office Or Play Space. Private Garage & Private Basement With Two Additional Parking Spaces On The Driveway. Enjoy The Entire Home Without Sharing With Other Tenants. Unbeatable Location In A Great School District. Steps To Transit, Maxwell Secondary School, Jeanne Sauve Public School, Parks, Library/Rec Centre, Walmart Supercentre, SmartCentre Oshawa & More! Have Peace Of Mind and Stability With This Rent Controlled Unit! Home Is Currently Vacant Of All Furniture. Turn Key, Recently Duct Cleaned & Ready For You To Call Home! (id:50886)
Property Details
| MLS® Number | E12354085 |
| Property Type | Single Family |
| Community Name | Taunton |
| Amenities Near By | Park, Place Of Worship, Public Transit |
| Community Features | Community Centre |
| Parking Space Total | 3 |
Building
| Bathroom Total | 3 |
| Bedrooms Above Ground | 3 |
| Bedrooms Total | 3 |
| Appliances | Window Coverings |
| Basement Development | Unfinished |
| Basement Type | Full (unfinished) |
| Construction Style Attachment | Attached |
| Cooling Type | Central Air Conditioning |
| Exterior Finish | Brick |
| Flooring Type | Laminate, Ceramic |
| Half Bath Total | 1 |
| Heating Fuel | Natural Gas |
| Heating Type | Forced Air |
| Stories Total | 2 |
| Size Interior | 1,500 - 2,000 Ft2 |
| Type | Row / Townhouse |
| Utility Water | Municipal Water |
Parking
| Garage |
Land
| Acreage | No |
| Fence Type | Fenced Yard |
| Land Amenities | Park, Place Of Worship, Public Transit |
| Sewer | Sanitary Sewer |
Rooms
| Level | Type | Length | Width | Dimensions |
|---|---|---|---|---|
| Second Level | Primary Bedroom | 4.95 m | 3.79 m | 4.95 m x 3.79 m |
| Second Level | Bedroom 2 | 3.48 m | 2.73 m | 3.48 m x 2.73 m |
| Second Level | Bedroom 3 | 3.74 m | 2.92 m | 3.74 m x 2.92 m |
| Second Level | Office | 1.92 m | 1.91 m | 1.92 m x 1.91 m |
| Second Level | Laundry Room | 2.72 m | 1.95 m | 2.72 m x 1.95 m |
| Main Level | Family Room | 4.39 m | 3.65 m | 4.39 m x 3.65 m |
| Main Level | Dining Room | 4.11 m | 3.07 m | 4.11 m x 3.07 m |
| Main Level | Kitchen | 3.05 m | 2.59 m | 3.05 m x 2.59 m |
| Main Level | Eating Area | 3.01 m | 2.59 m | 3.01 m x 2.59 m |
https://www.realtor.ca/real-estate/28754301/967-fetchison-drive-oshawa-taunton-taunton
Contact Us
Contact us for more information
Alyssa Surani
Salesperson
8 Sampson Mews Suite 201 The Shops At Don Mills
Toronto, Ontario M3C 0H5
(416) 443-0300
(416) 443-8619

