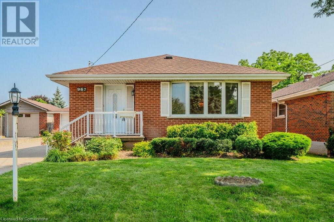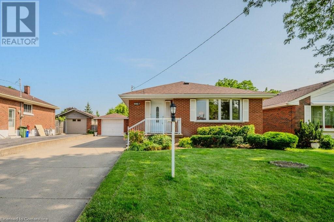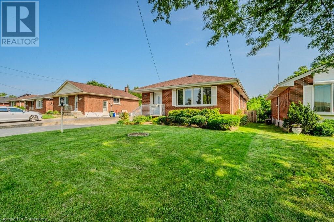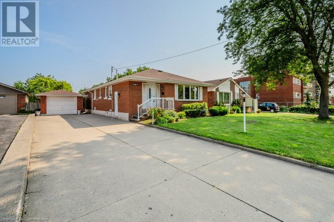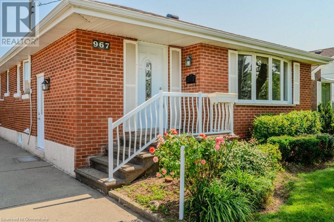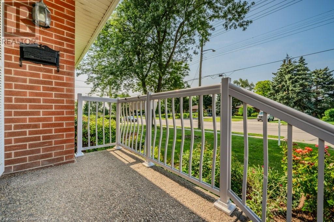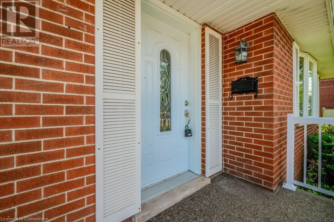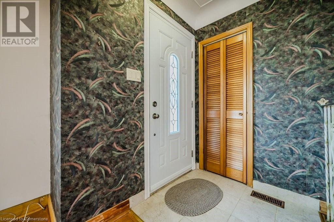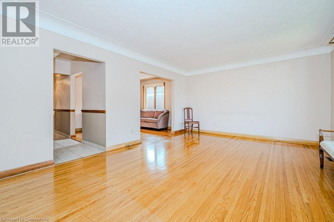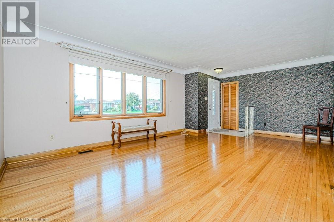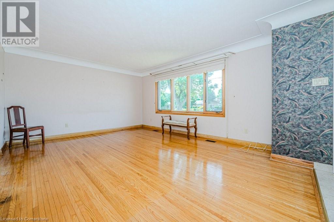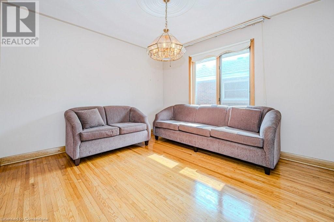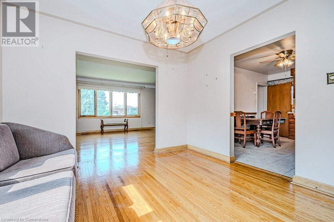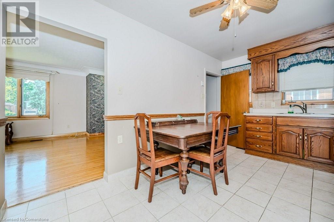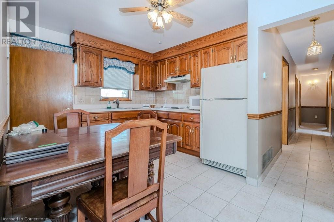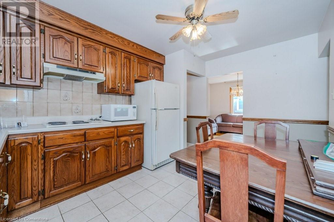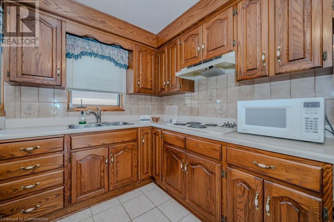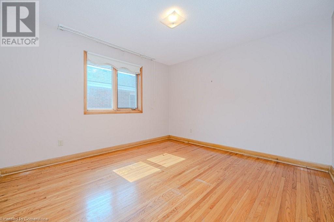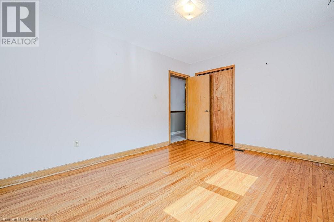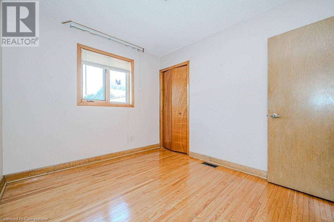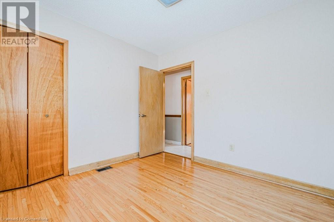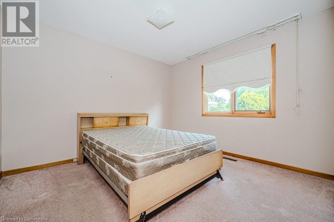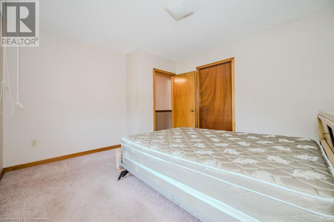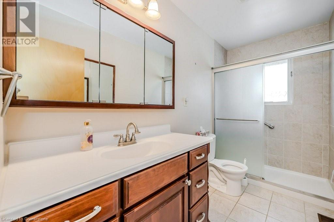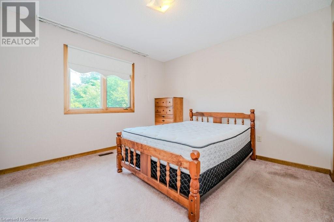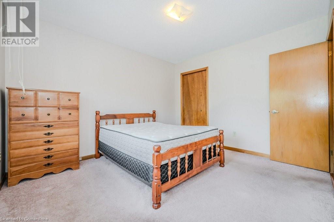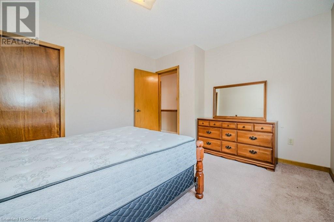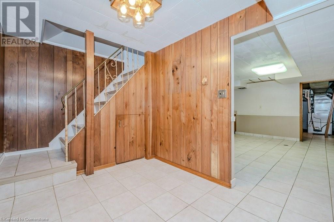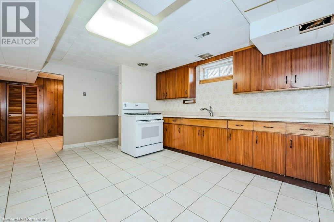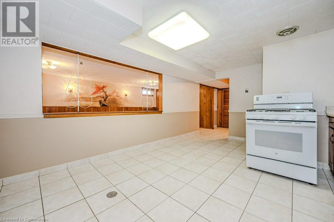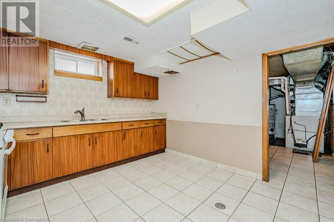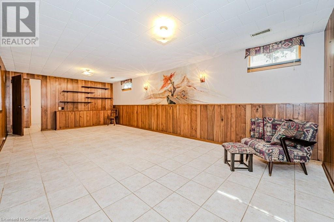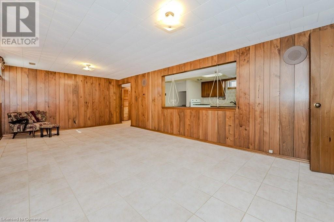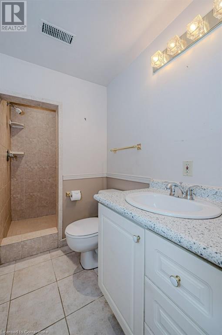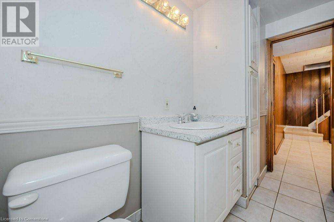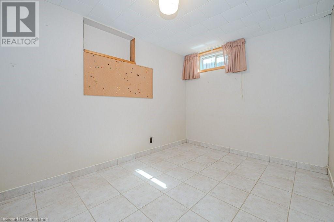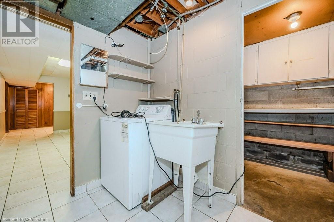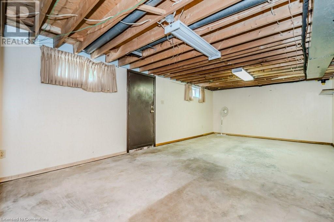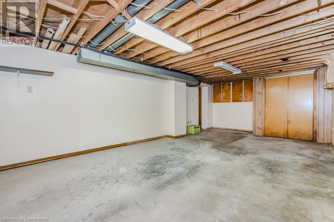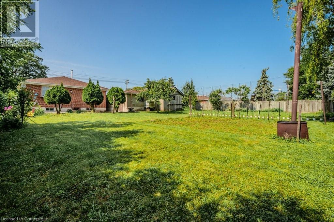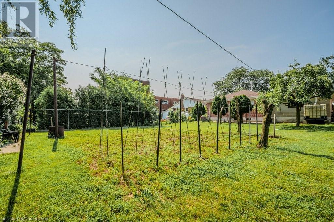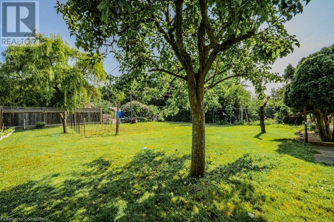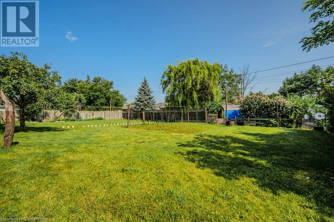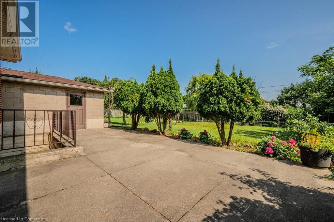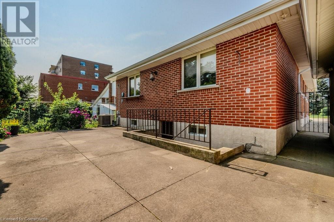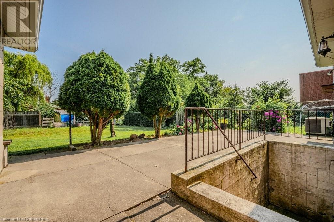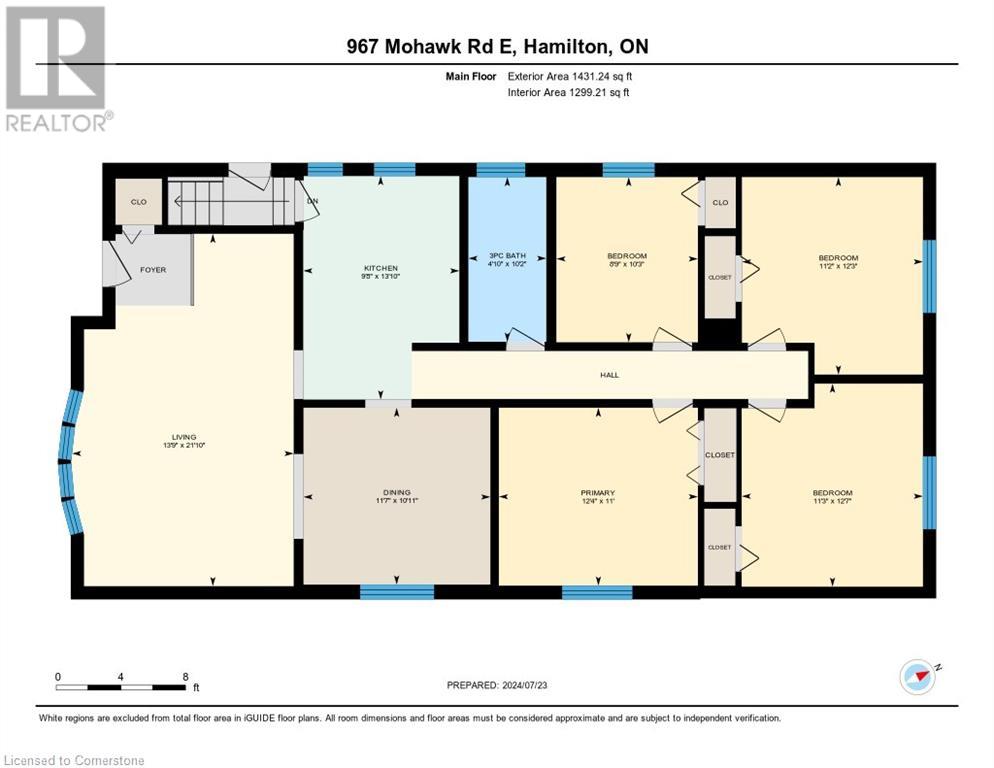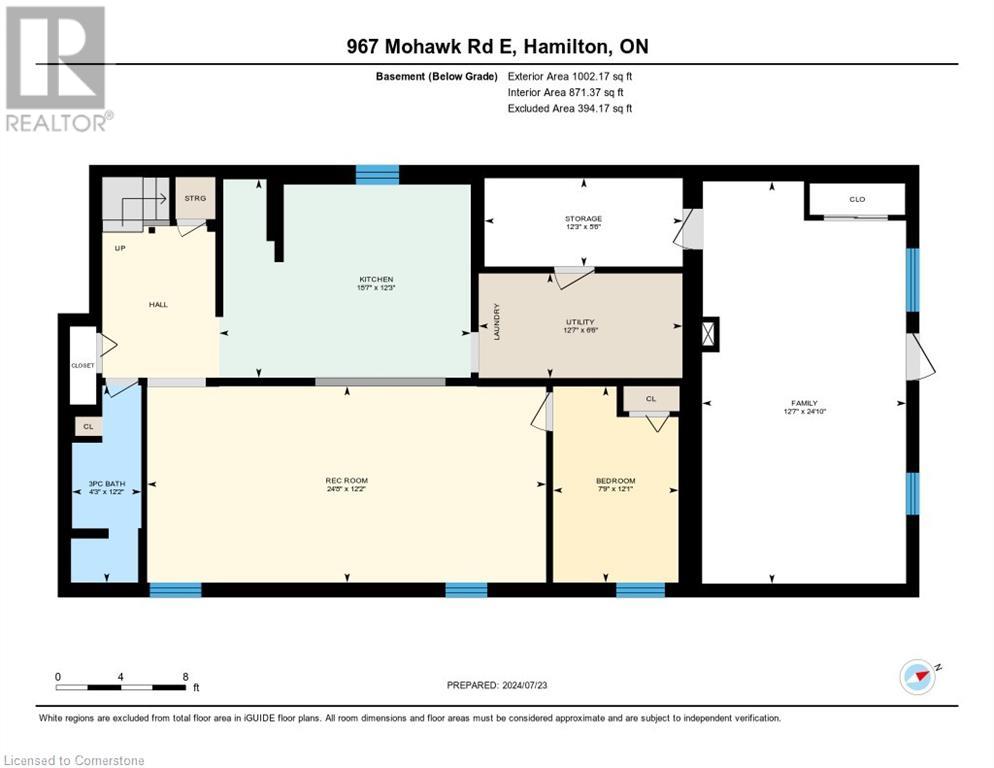967 Mohawk Road E Hamilton, Ontario L8T 2R9
$789,000
Discover potential in this charming bungalow featuring a separate entrance to the basement, located in a prime neighborhood. Ideal for investors or buyers seeking a project, this property offers opportunities for rental income, multigenerational living, or a customized living space. Step into the cozy living room with natural light flowing through. A dining area adjoins the kitchen, awaiting your personal touch. Four bedrooms offer comfortable accommodations, complemented by a full bathroom ready for modern updates. The separate entrance leads to the basement with a second full kitchen, that can be converted into a rental unit, family room, or home office. Design your ideal space and maximize its potential. Enjoy a large, well-maintained yard with mature trees, providing privacy and a detached garage offers parking and storage space. Situated in east Hamilton Mountain, close to Limeridege Mall, schools, and parks. Easy access to highways and public transport ensures convenience for daily commutes. Thank you for looking! (id:50886)
Property Details
| MLS® Number | XH4200422 |
| Property Type | Single Family |
| AmenitiesNearBy | Golf Nearby |
| CommunityFeatures | Community Centre |
| EquipmentType | None |
| ParkingSpaceTotal | 5 |
| RentalEquipmentType | None |
Building
| BathroomTotal | 2 |
| BedroomsAboveGround | 4 |
| BedroomsTotal | 4 |
| ArchitecturalStyle | Bungalow |
| BasementDevelopment | Finished |
| BasementType | Full (finished) |
| ConstructionStyleAttachment | Detached |
| ExteriorFinish | Brick |
| FoundationType | Block |
| HeatingFuel | Natural Gas |
| HeatingType | Forced Air |
| StoriesTotal | 1 |
| SizeInterior | 1431 Sqft |
| Type | House |
| UtilityWater | Municipal Water |
Parking
| Detached Garage |
Land
| Acreage | No |
| LandAmenities | Golf Nearby |
| Sewer | Municipal Sewage System |
| SizeDepth | 149 Ft |
| SizeFrontage | 49 Ft |
| SizeTotalText | Under 1/2 Acre |
| SoilType | Clay |
Rooms
| Level | Type | Length | Width | Dimensions |
|---|---|---|---|---|
| Basement | Utility Room | 6'6'' x 12'7'' | ||
| Basement | Storage | 5'6'' x 12'3'' | ||
| Basement | 3pc Bathroom | 12'2'' x 4'3'' | ||
| Basement | Recreation Room | 12'2'' x 24'8'' | ||
| Basement | Den | 12'1'' x 7'9'' | ||
| Basement | Kitchen | 12'3'' x 15'7'' | ||
| Basement | Family Room | 24'10'' x 12'7'' | ||
| Main Level | 3pc Bathroom | 10'2'' x 4'10'' | ||
| Main Level | Bedroom | 10'3'' x 8'9'' | ||
| Main Level | Bedroom | 12'7'' x 11'3'' | ||
| Main Level | Bedroom | 12'3'' x 11'2'' | ||
| Main Level | Primary Bedroom | 11'0'' x 12'4'' | ||
| Main Level | Dining Room | 10'11'' x 11'7'' | ||
| Main Level | Kitchen | 13'10'' x 9'8'' | ||
| Main Level | Living Room | 21'10'' x 13'9'' |
https://www.realtor.ca/real-estate/27428442/967-mohawk-road-e-hamilton
Interested?
Contact us for more information
Michael Di Berardo
Salesperson
2247 Rymal Rd. East #250b
Stoney Creek, Ontario L8J 2V8

