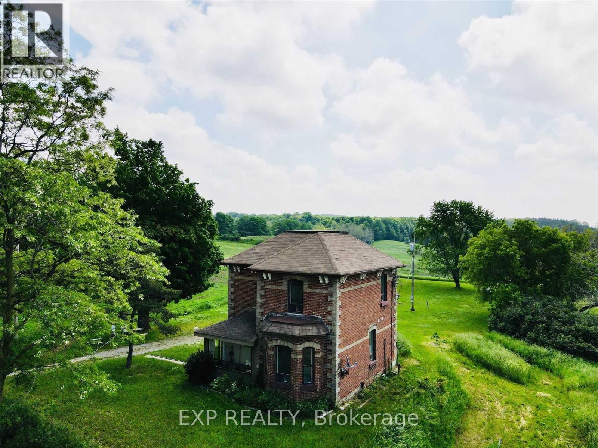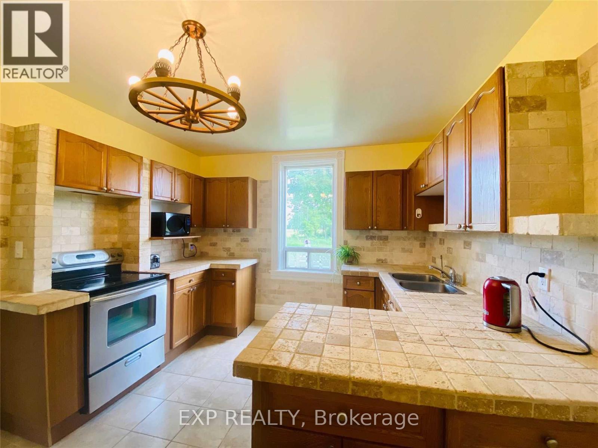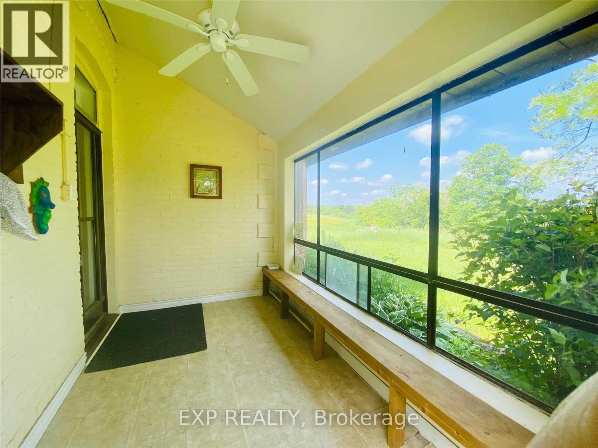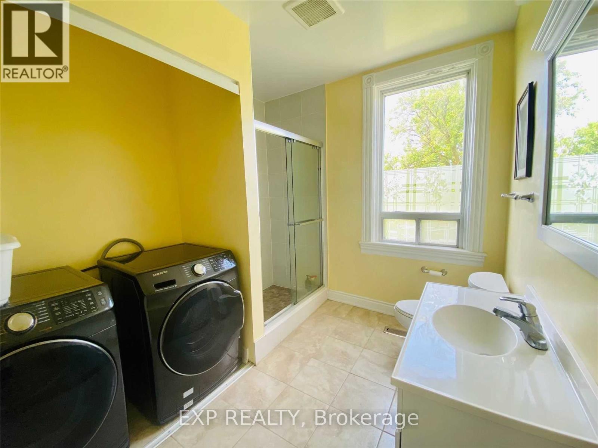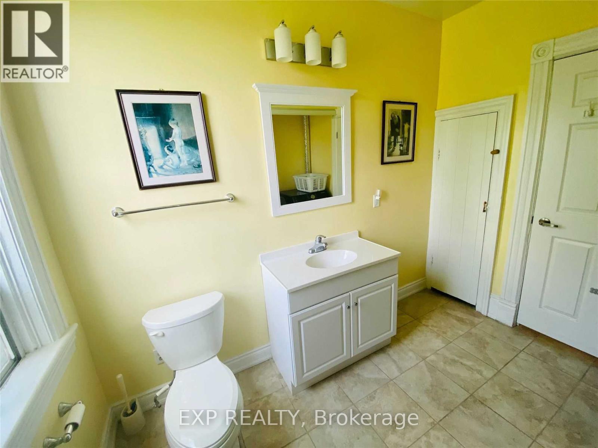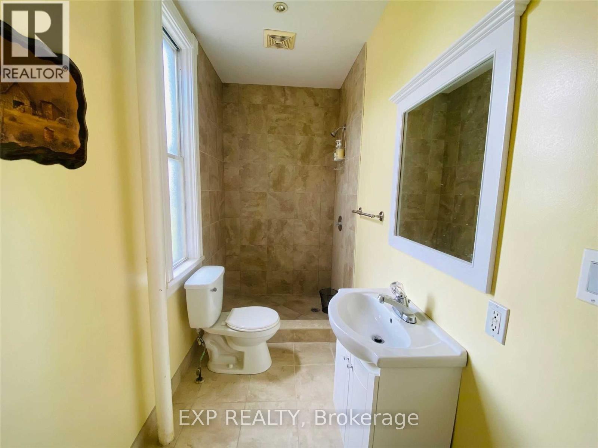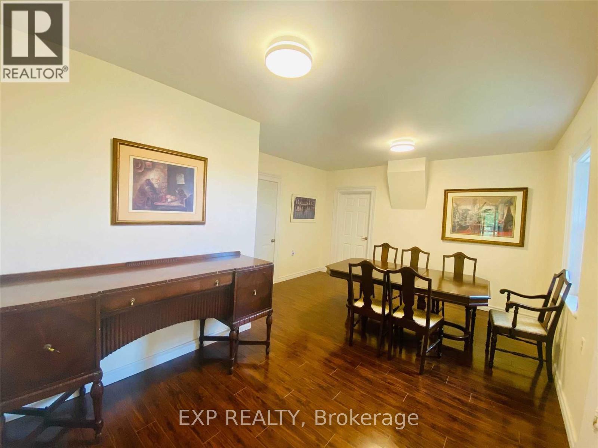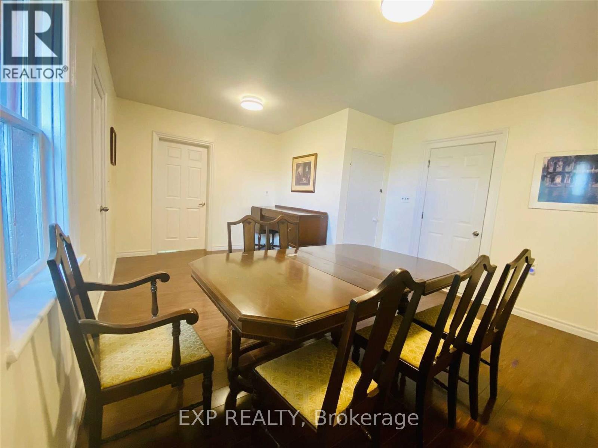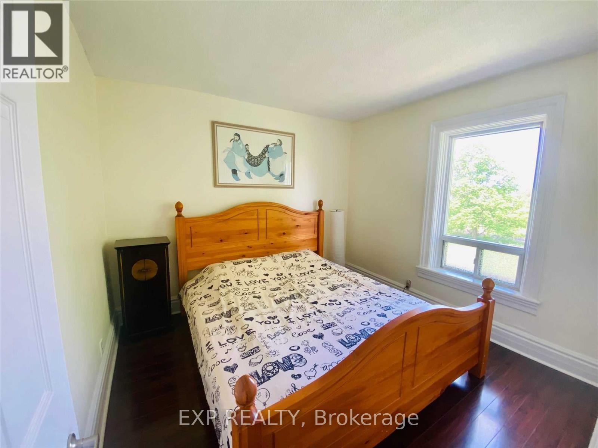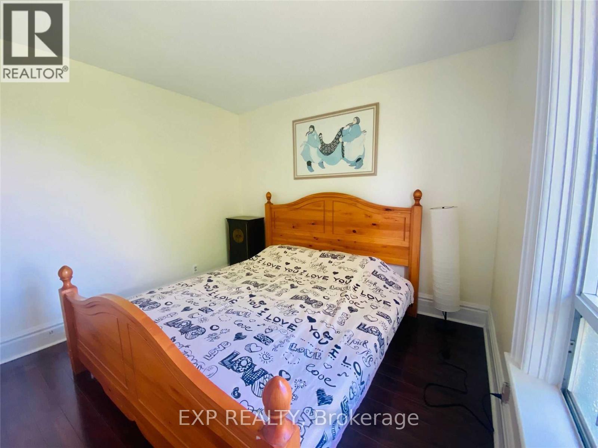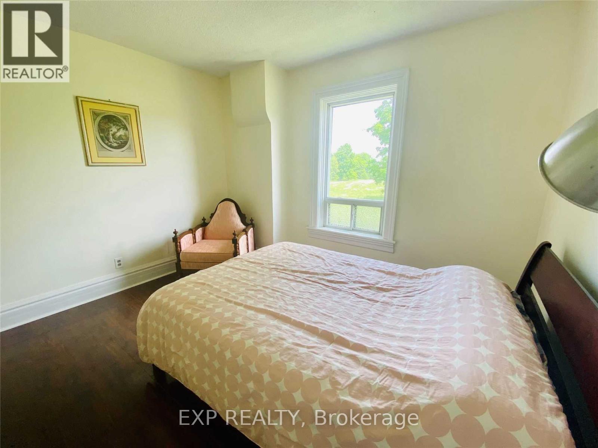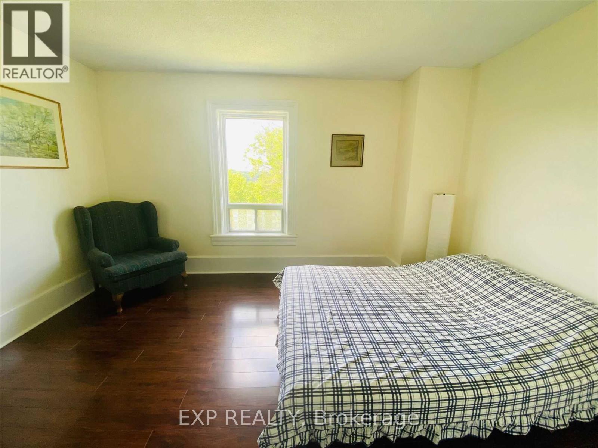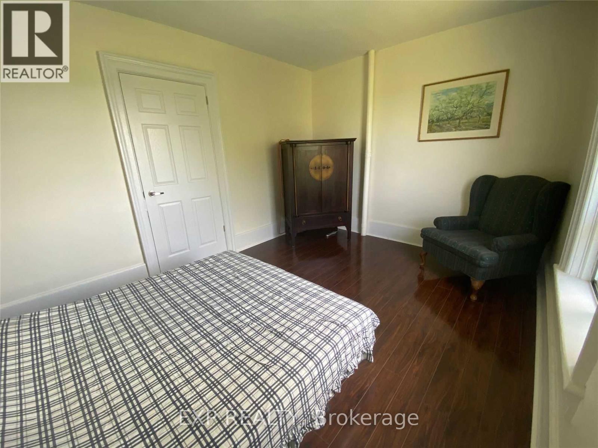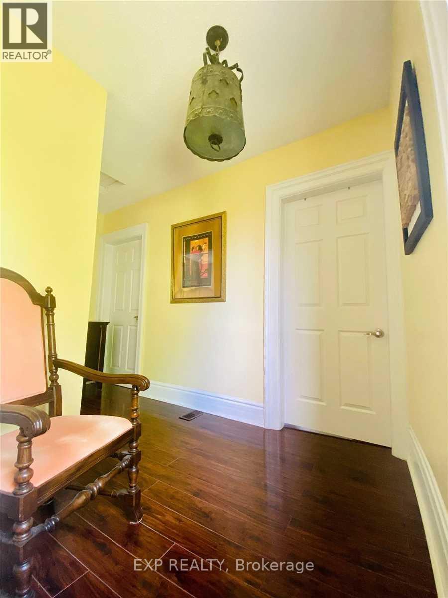9679 Hunsden Sdrd Caledon, Ontario L7E 0J8
3 Bedroom
2 Bathroom
1,100 - 1,500 ft2
Central Air Conditioning
Forced Air
$3,000 Monthly
Beautiful Farm House With 3 Bedrooms, 2 Washrooms, Sun-Filled Home With Open Concept Layout.In Very Conveniently Located On A Quiet Road . Nature Lovers Influences: Palgrave Forest, Legacy Pines Golf Course, Caledon Equestrian Park, Palgrave Pond, Gibson Lake, Albion Hills (id:50886)
Property Details
| MLS® Number | W12134622 |
| Property Type | Single Family |
| Community Name | Rural Caledon |
| Parking Space Total | 4 |
Building
| Bathroom Total | 2 |
| Bedrooms Above Ground | 3 |
| Bedrooms Total | 3 |
| Appliances | Dryer, Furniture, Stove, Washer, Refrigerator |
| Construction Style Attachment | Detached |
| Cooling Type | Central Air Conditioning |
| Exterior Finish | Brick |
| Flooring Type | Linoleum |
| Foundation Type | Concrete |
| Heating Fuel | Propane |
| Heating Type | Forced Air |
| Stories Total | 2 |
| Size Interior | 1,100 - 1,500 Ft2 |
| Type | House |
Parking
| No Garage |
Land
| Acreage | No |
| Sewer | Septic System |
Rooms
| Level | Type | Length | Width | Dimensions |
|---|---|---|---|---|
| Upper Level | Primary Bedroom | 3.9 m | 3.3 m | 3.9 m x 3.3 m |
| Upper Level | Bedroom 2 | 3.5 m | 3 m | 3.5 m x 3 m |
| Upper Level | Bedroom 3 | 3.3 m | 3 m | 3.3 m x 3 m |
| Ground Level | Living Room | 4.5 m | 3.9 m | 4.5 m x 3.9 m |
| Ground Level | Kitchen | 4.4 m | 4.4 m | 4.4 m x 4.4 m |
| Ground Level | Family Room | 5.5 m | 4 m | 5.5 m x 4 m |
https://www.realtor.ca/real-estate/28283001/9679-hunsden-sdrd-caledon-rural-caledon
Contact Us
Contact us for more information
Vincent Xu
Salesperson
Exp Realty
(866) 530-7737
Sarah Shao
Salesperson
Exp Realty
(866) 530-7737

