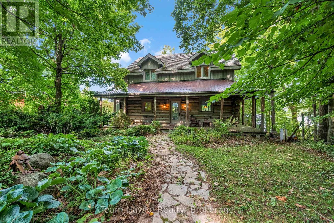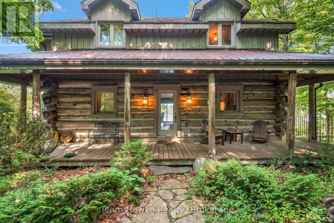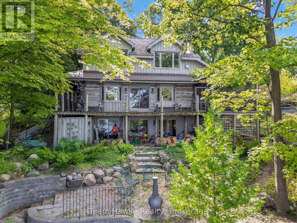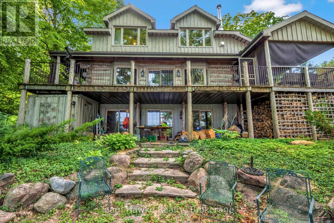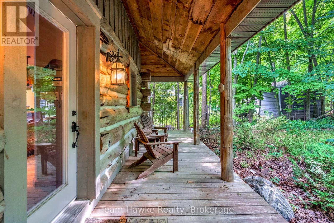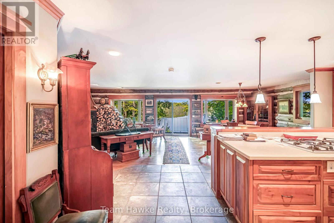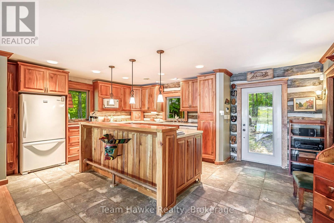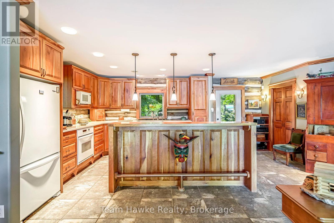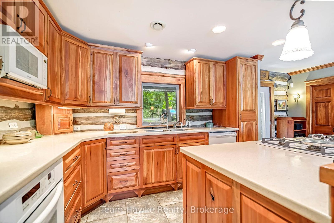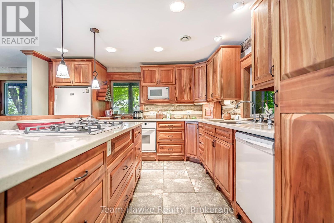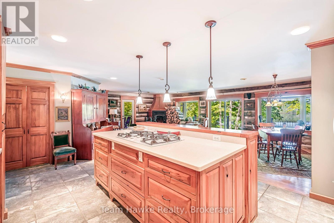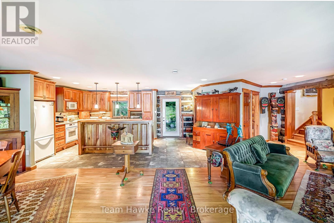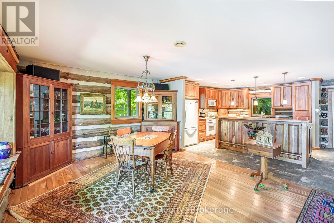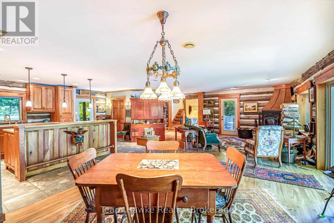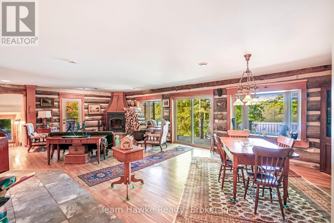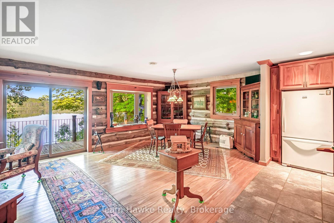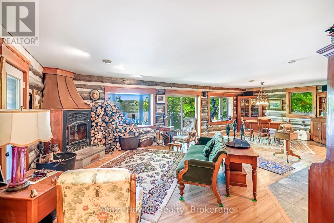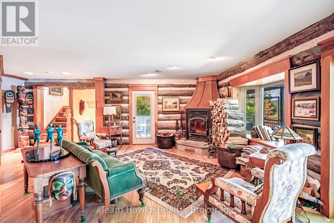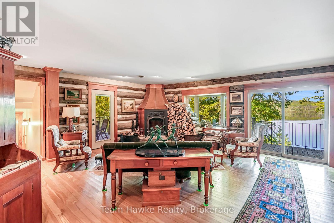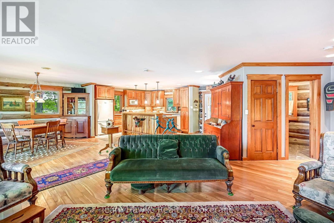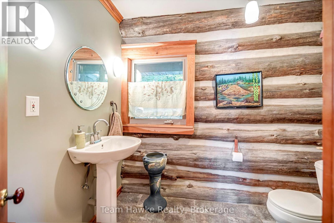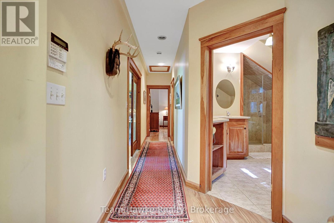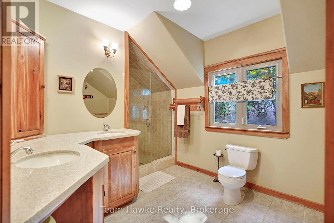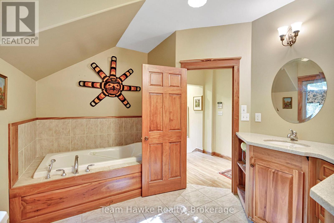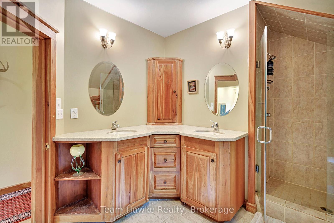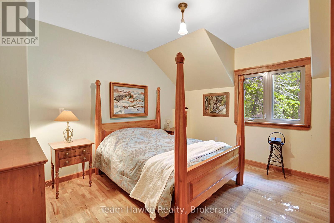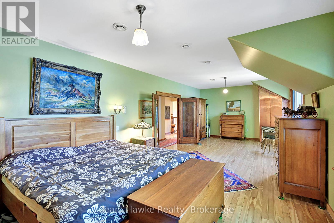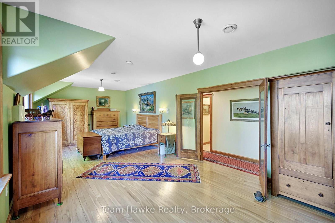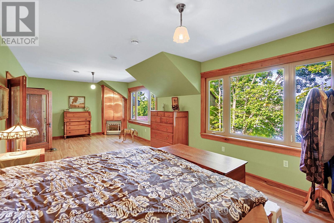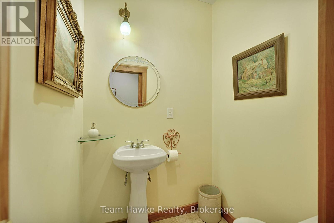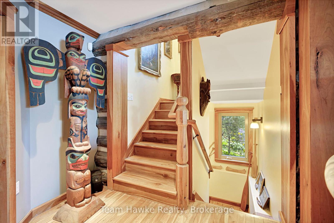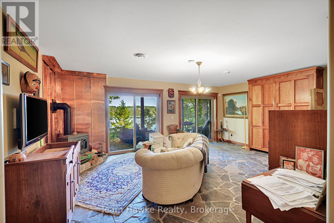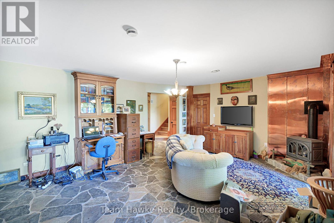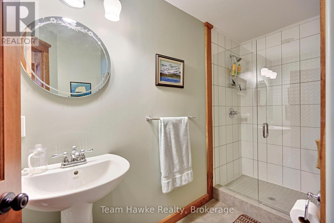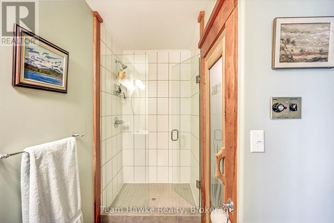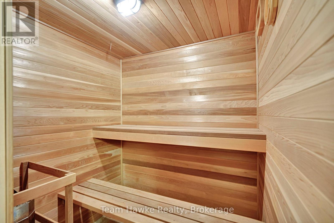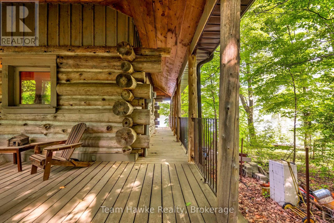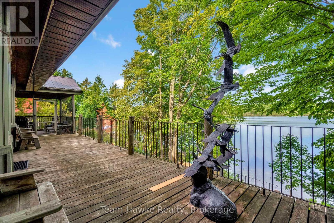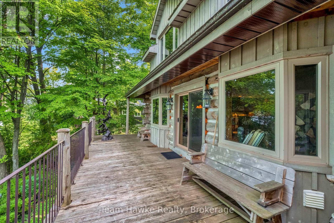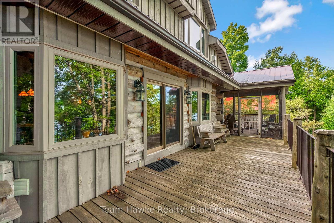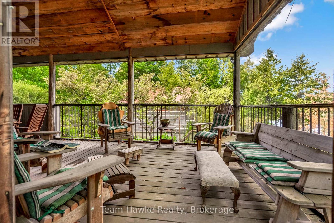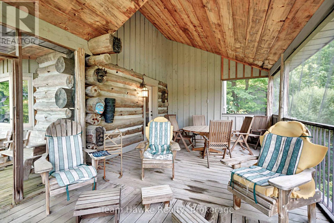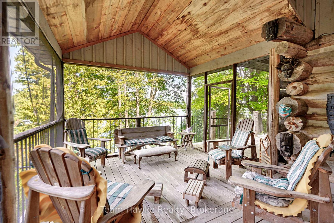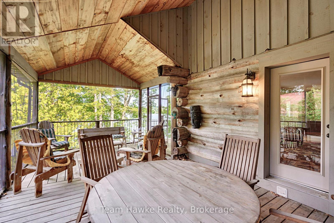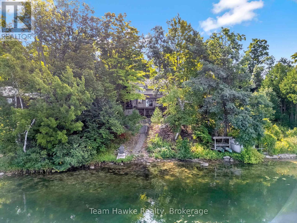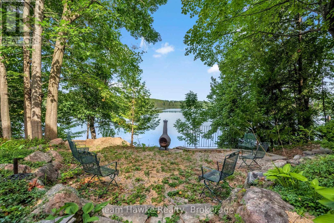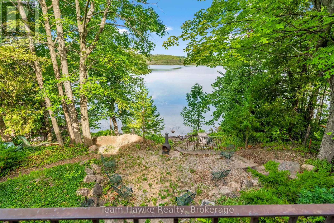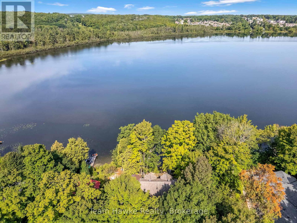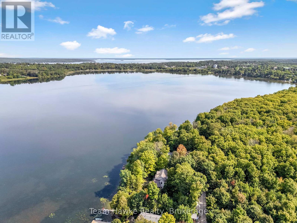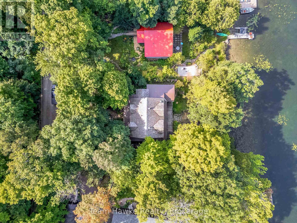968 Sumac Lane Midland, Ontario L4R 4P4
$1,750,000
One of only eleven waterfront properties on Sumac Lane, this stunning four-season log home, built in 2005, offers just under 74 feet of frontage on Little Lake. Tucked away on a privately maintained road, the home screams rustic charm, creating an ideal year-round residence or weekend retreat. Inside, the heart of the home is the large chefs kitchen, complete with a generous island and open to the main floor living and dining areas, perfect for entertaining family and friends. Beautiful cherry floors and cupboards complement the natural log construction, while three copper-surround fireplaces (one on each level, including in the primary bedroom) add warmth and character throughout. The spacious primary suite spans the full length of the home along the water side, offering breathtaking views. The walk-out basement features a large recreation room, sauna, and easy access to the outdoors. Enjoy the wrap-around porch, expansive back deck overlooking the water, and a fully screened-in sunroom off the main living room. Only 90 minutes from the GTA, this property offers a rare combination of privacy, comfort, and peaceful waterfront living that could either be your home away from home, or your full time residence. (id:50886)
Property Details
| MLS® Number | S12383994 |
| Property Type | Single Family |
| Community Name | Midland |
| Amenities Near By | Schools |
| Community Features | Fishing, School Bus |
| Easement | Unknown, None |
| Features | Sloping, Carpet Free, Sauna |
| Parking Space Total | 4 |
| Structure | Deck, Patio(s), Porch, Shed |
| View Type | Lake View, Direct Water View |
| Water Front Type | Waterfront On Lake |
Building
| Bathroom Total | 4 |
| Bedrooms Above Ground | 2 |
| Bedrooms Total | 2 |
| Age | 16 To 30 Years |
| Amenities | Fireplace(s) |
| Appliances | Range |
| Basement Development | Partially Finished |
| Basement Features | Walk Out |
| Basement Type | N/a (partially Finished), N/a |
| Construction Style Attachment | Detached |
| Cooling Type | None |
| Exterior Finish | Wood |
| Fireplace Present | Yes |
| Fireplace Total | 3 |
| Foundation Type | Block |
| Half Bath Total | 2 |
| Heating Fuel | Propane |
| Heating Type | Radiant Heat |
| Stories Total | 2 |
| Size Interior | 2,000 - 2,500 Ft2 |
| Type | House |
| Utility Power | Generator |
Parking
| No Garage |
Land
| Access Type | Private Road |
| Acreage | No |
| Land Amenities | Schools |
| Sewer | Septic System |
| Size Depth | 171 Ft |
| Size Frontage | 60 Ft |
| Size Irregular | 60 X 171 Ft |
| Size Total Text | 60 X 171 Ft |
| Surface Water | Lake/pond |
Rooms
| Level | Type | Length | Width | Dimensions |
|---|---|---|---|---|
| Second Level | Primary Bedroom | 4 m | 9.5 m | 4 m x 9.5 m |
| Second Level | Bedroom | 3.8 m | 4.1 m | 3.8 m x 4.1 m |
| Basement | Recreational, Games Room | 5.9 m | 4.7 m | 5.9 m x 4.7 m |
| Main Level | Dining Room | 4.1 m | 3.5 m | 4.1 m x 3.5 m |
| Main Level | Living Room | 5.3 m | 4.8 m | 5.3 m x 4.8 m |
| Main Level | Kitchen | 4.3 m | 5.9 m | 4.3 m x 5.9 m |
Utilities
| Electricity | Available |
https://www.realtor.ca/real-estate/28820234/968-sumac-lane-midland-midland
Contact Us
Contact us for more information
Jim Hawke
Broker of Record
teamhawke.com/
facebook.com/teamhawke
310 First St Unit #2
Midland, Ontario L4R 3N9
(705) 527-7877
(705) 527-7577
Vanessa Moreau
Salesperson
310 First St Unit #2
Midland, Ontario L4R 3N9
(705) 527-7877
(705) 527-7577

