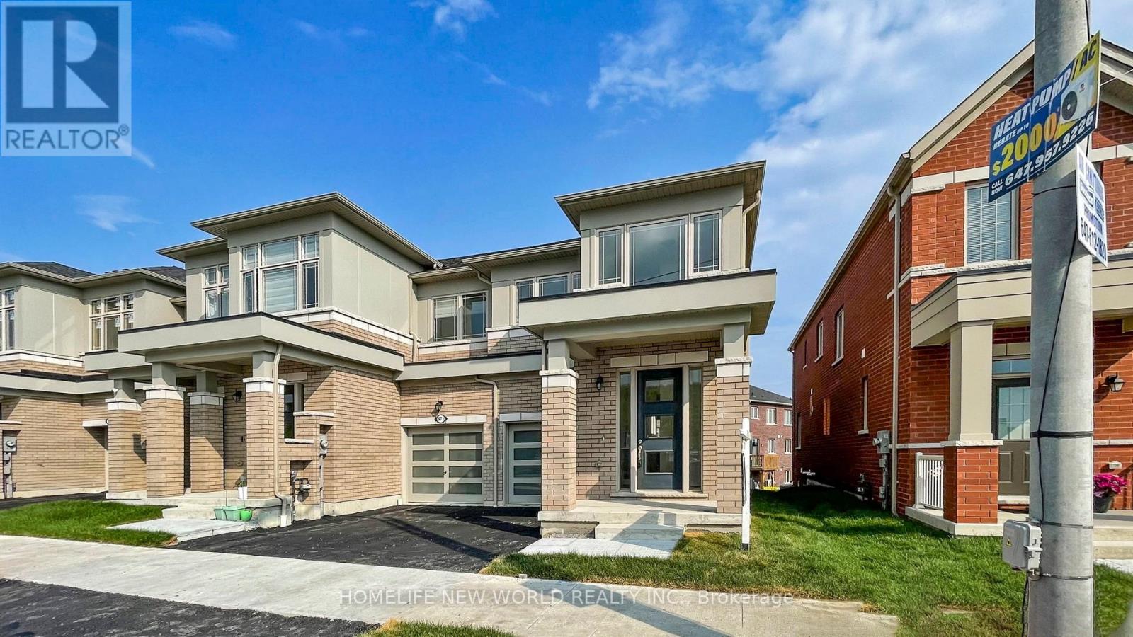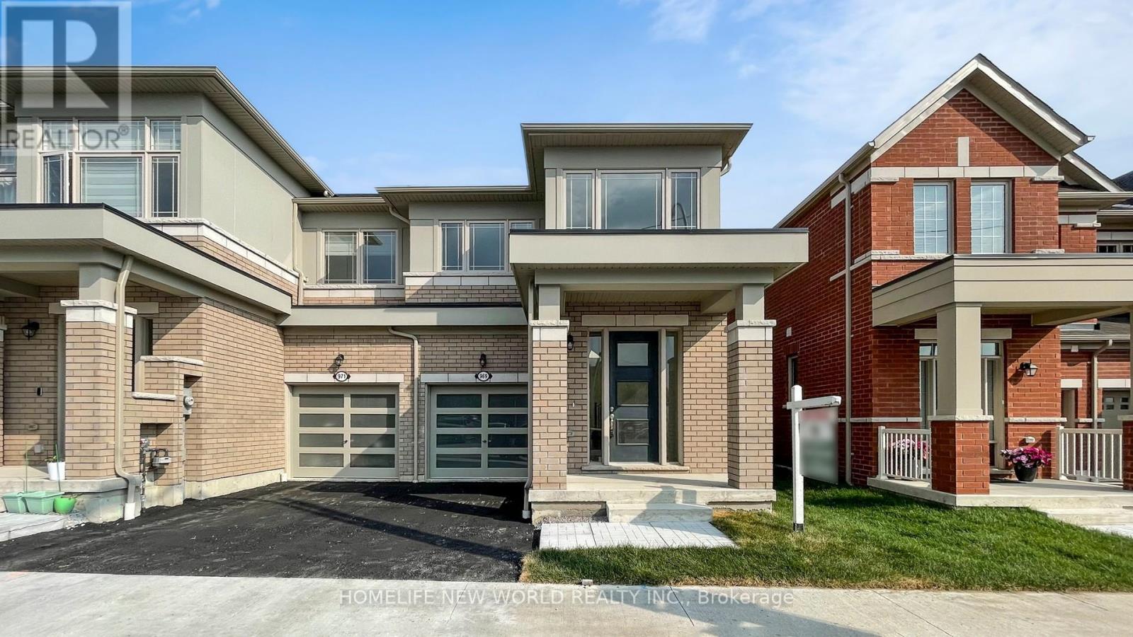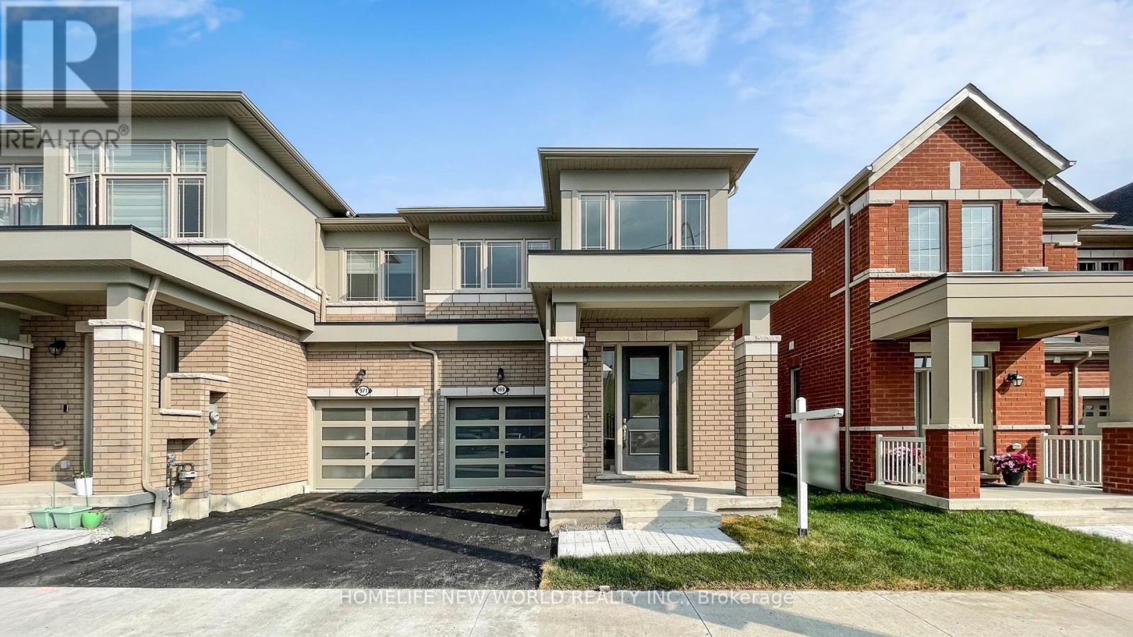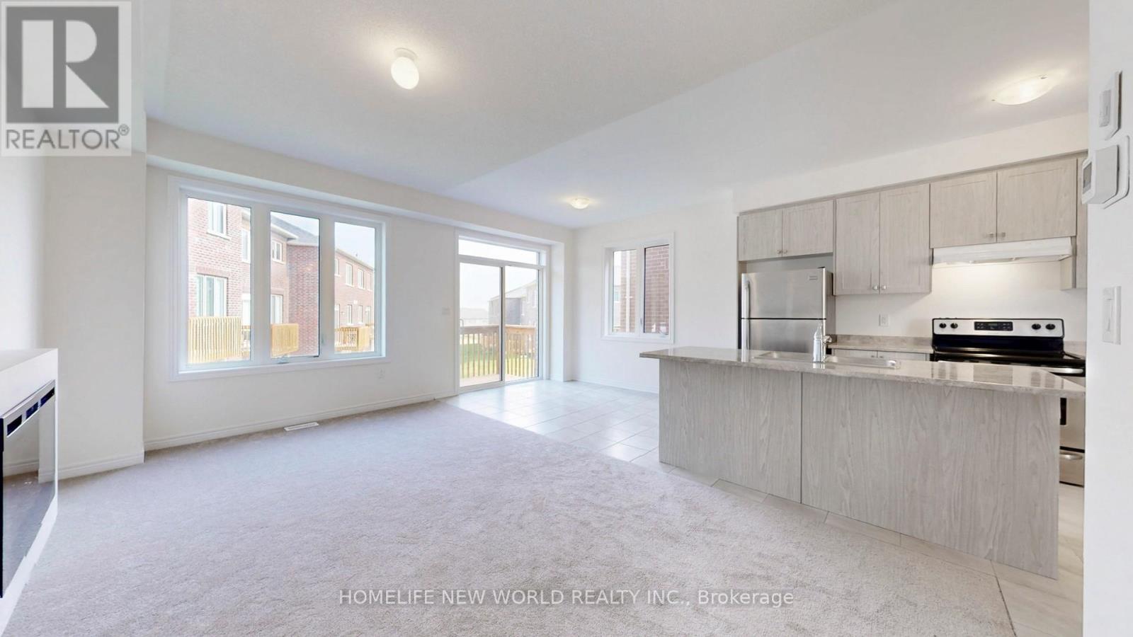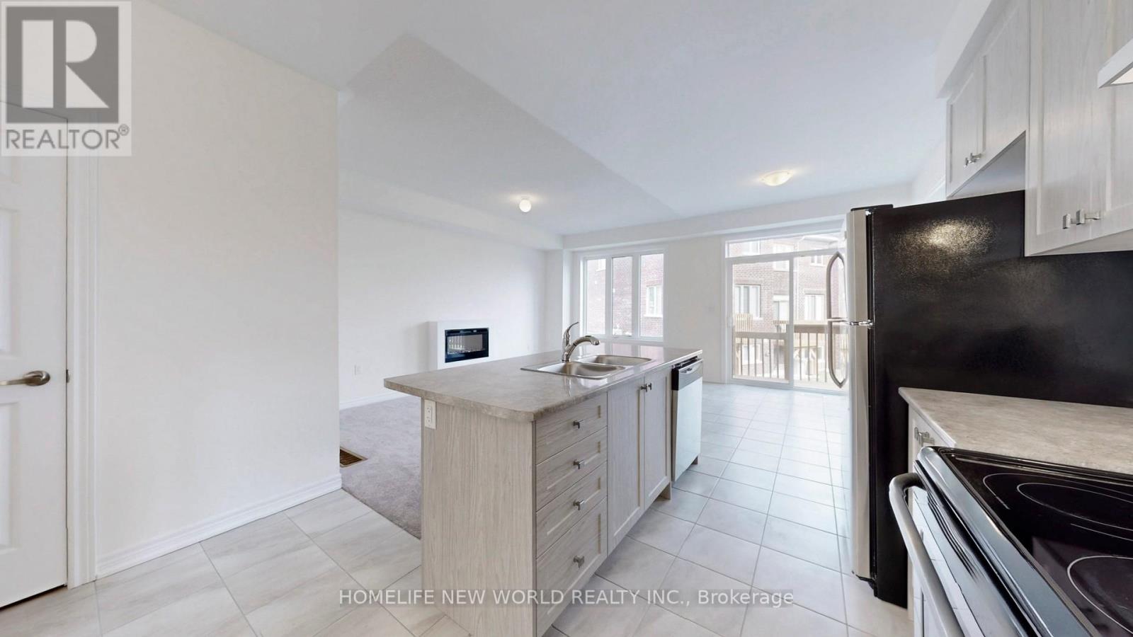969 Elizabeth Mackenzie Drive Pickering, Ontario L1X 0P5
$899,990
This brand-new End-Unit Freehold townhome never Lived In offers a perfect blend of elegance, functionality, and modern living, with 1768 sq of above-ground space. Boasting 3 bedrooms, 2 full baths, and 1 powder rooms. This bright and spacious home offer an open-concept ground floor with 10-ft ceilings, large windows, family Room With Fireplace, a modern kitchen, dining, and living area, and a walkout backyard, while the second floor offers a master suite with a 5-piece ensuite and walk-in closet, two additional bedrooms and a convenient second-floor laundry room.**PRICE TO SELL**. (id:50886)
Property Details
| MLS® Number | E12246023 |
| Property Type | Single Family |
| Community Name | Rural Pickering |
| Parking Space Total | 2 |
Building
| Bathroom Total | 3 |
| Bedrooms Above Ground | 3 |
| Bedrooms Total | 3 |
| Age | New Building |
| Appliances | Water Heater - Tankless |
| Basement Development | Unfinished |
| Basement Type | N/a (unfinished) |
| Construction Style Attachment | Attached |
| Exterior Finish | Brick, Stone |
| Fireplace Present | Yes |
| Flooring Type | Ceramic |
| Foundation Type | Concrete |
| Half Bath Total | 1 |
| Heating Fuel | Natural Gas |
| Heating Type | Forced Air |
| Stories Total | 2 |
| Size Interior | 1,500 - 2,000 Ft2 |
| Type | Row / Townhouse |
| Utility Water | Municipal Water |
Parking
| Attached Garage | |
| Garage |
Land
| Acreage | No |
| Sewer | Sanitary Sewer |
| Size Depth | 90 Ft ,3 In |
| Size Frontage | 24 Ft ,3 In |
| Size Irregular | 24.3 X 90.3 Ft |
| Size Total Text | 24.3 X 90.3 Ft |
Rooms
| Level | Type | Length | Width | Dimensions |
|---|---|---|---|---|
| Second Level | Great Room | 6.41 m | 3.36 m | 6.41 m x 3.36 m |
| Second Level | Bedroom 2 | 2.76 m | 3.35 m | 2.76 m x 3.35 m |
| Second Level | Bedroom 3 | 2.76 m | 3.35 m | 2.76 m x 3.35 m |
| Second Level | Laundry Room | 3.96 m | 2.46 m | 3.96 m x 2.46 m |
| Main Level | Living Room | 3.06 m | 5.18 m | 3.06 m x 5.18 m |
| Main Level | Family Room | 3.06 m | 5.18 m | 3.06 m x 5.18 m |
| Main Level | Dining Room | 3.35 m | 2.44 m | 3.35 m x 2.44 m |
| Main Level | Kitchen | 3.67 m | 2.44 m | 3.67 m x 2.44 m |
https://www.realtor.ca/real-estate/28522525/969-elizabeth-mackenzie-drive-pickering-rural-pickering
Contact Us
Contact us for more information
Majid Khoshab
Broker
201 Consumers Rd., Ste. 205
Toronto, Ontario M2J 4G8
(416) 490-1177
(416) 490-1928
www.homelifenewworld.com/

