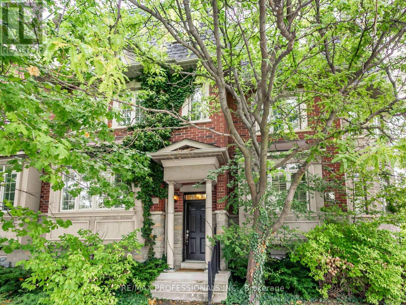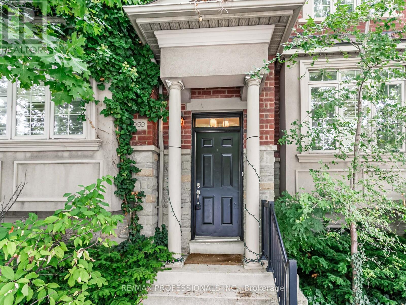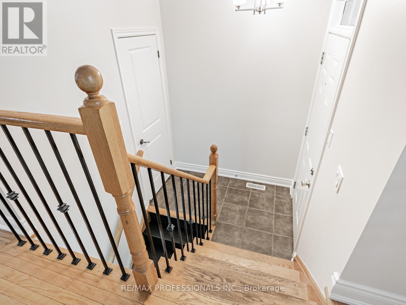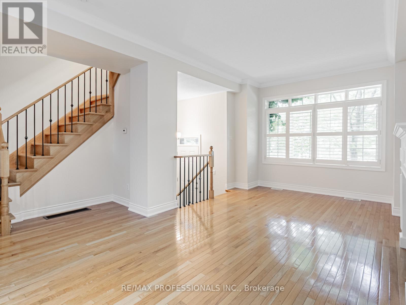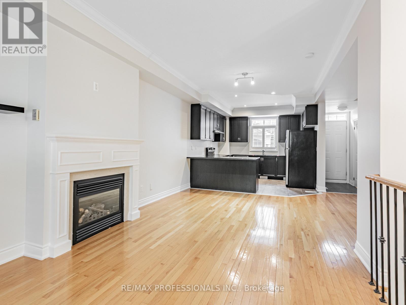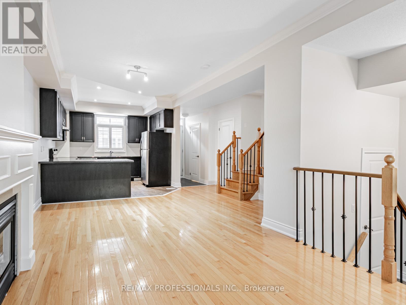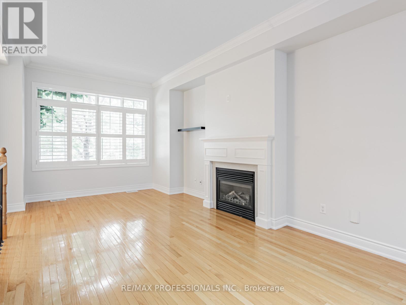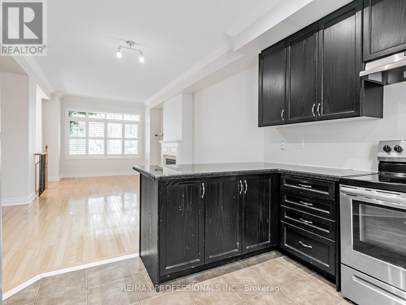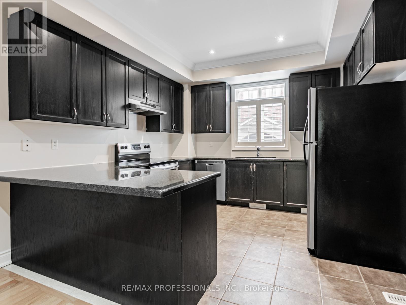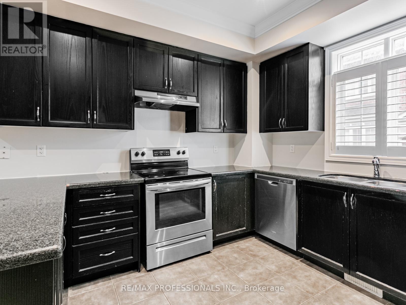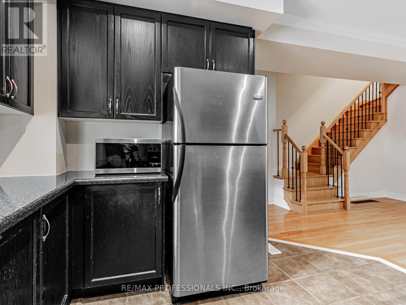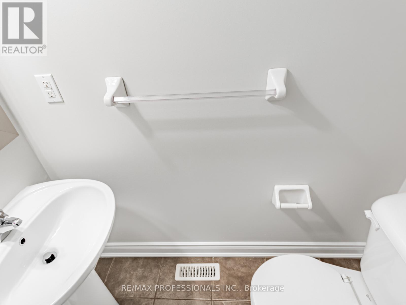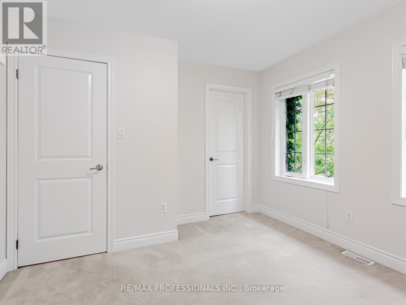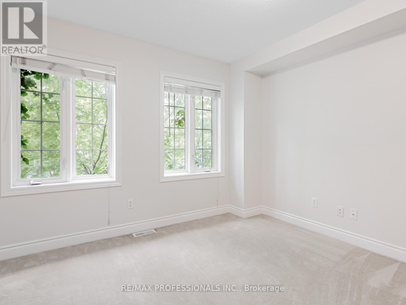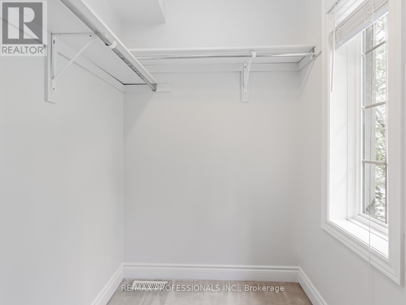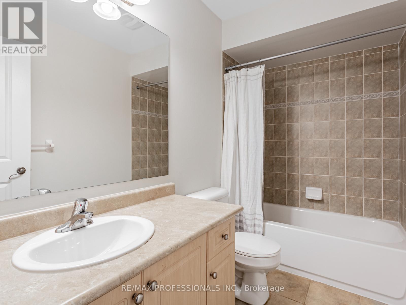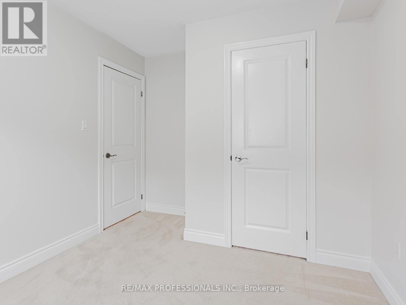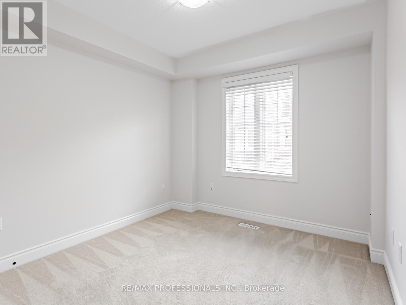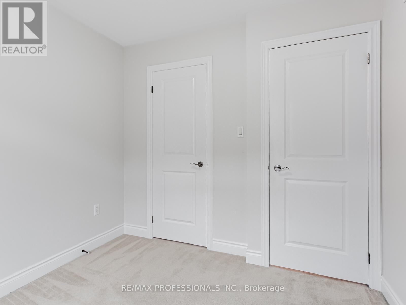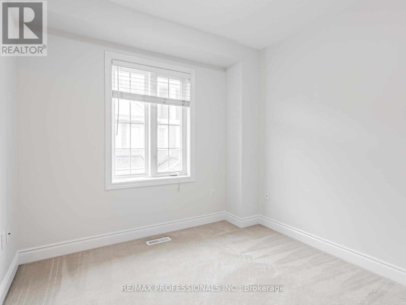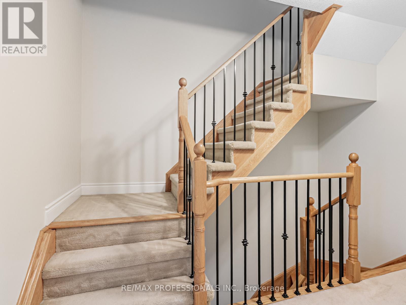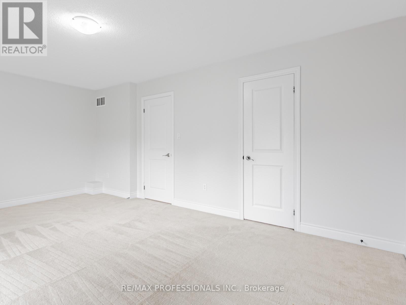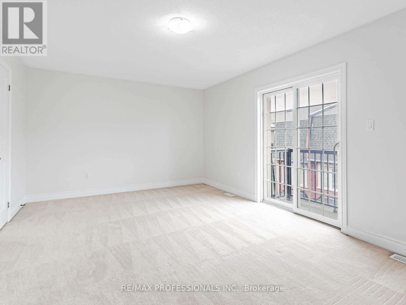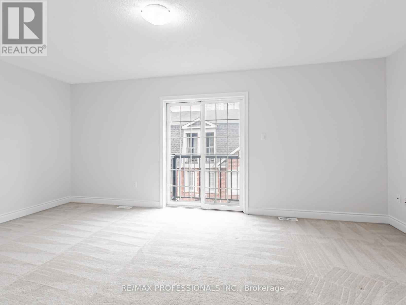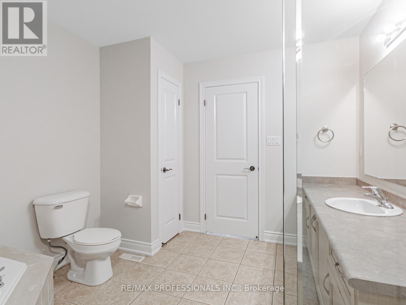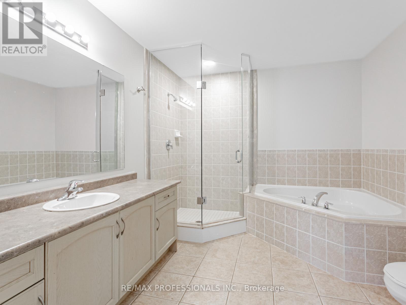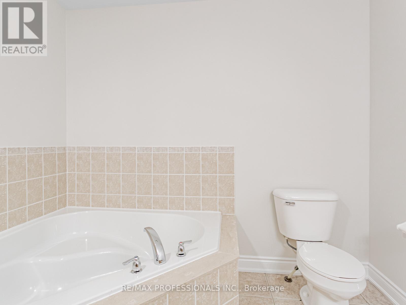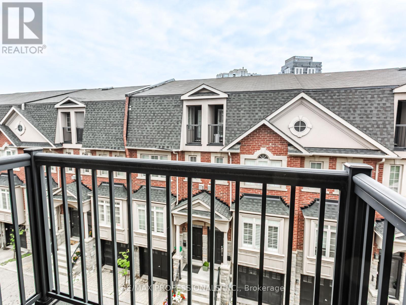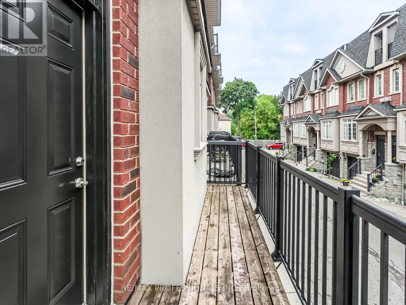969 Kipling Avenue Toronto, Ontario M9B 3L3
$3,900 Monthly
Spacious 4 - Bedroom Townhome Just Steps from Kipling Subway! This bright and well - maintained home features an open-concept living and dining area with a cozy gas fireplace and hardwood floors on main floor. The large kitchen offers a breakfast bar, built-in dishwasher, double sink with a window view, and main floor powder room. Walk out to built - in dishwashere, double sink with a window view, and main floor powder room. Walk out to the balcony for fresh air and relaxation. The second floor boasts three generously sized bedrooms and a 4-piece bath, complete with double and walk-in closets. The third floor is dedicated to an oversized primary suite with a Juliette balcony, a 4-piece ensuite featuring a walk-in shower and a luxurious soaker tub. Appliances include fridge, stove, dishwasher, washer, and dryer. California shutters throughout. Minimum 1-year lease. Credit check and employment letter required. Conveniently located near top-rated schools, parks, shopping, and transit. (id:50886)
Property Details
| MLS® Number | W12342902 |
| Property Type | Single Family |
| Neigbourhood | Islington-City Centre West |
| Community Name | Islington-City Centre West |
| Parking Space Total | 1 |
Building
| Bathroom Total | 3 |
| Bedrooms Above Ground | 4 |
| Bedrooms Total | 4 |
| Basement Type | Partial |
| Construction Style Attachment | Attached |
| Cooling Type | Central Air Conditioning |
| Exterior Finish | Brick |
| Fireplace Present | Yes |
| Flooring Type | Ceramic, Hardwood, Carpeted |
| Foundation Type | Unknown |
| Half Bath Total | 1 |
| Heating Fuel | Natural Gas |
| Heating Type | Forced Air |
| Stories Total | 3 |
| Size Interior | 1,500 - 2,000 Ft2 |
| Type | Row / Townhouse |
| Utility Water | Municipal Water |
Parking
| No Garage |
Land
| Acreage | No |
| Sewer | Sanitary Sewer |
Rooms
| Level | Type | Length | Width | Dimensions |
|---|---|---|---|---|
| Second Level | Bedroom 2 | Measurements not available | ||
| Second Level | Bedroom 3 | Measurements not available | ||
| Second Level | Bedroom 4 | Measurements not available | ||
| Third Level | Primary Bedroom | Measurements not available | ||
| Third Level | Laundry Room | Measurements not available | ||
| Main Level | Kitchen | Measurements not available | ||
| Main Level | Living Room | Measurements not available | ||
| Main Level | Dining Room | Measurements not available |
Contact Us
Contact us for more information
Melissa Alexander Kee
Broker
4242 Dundas St W Unit 9
Toronto, Ontario M8X 1Y6
(416) 236-1241
(416) 231-0563

