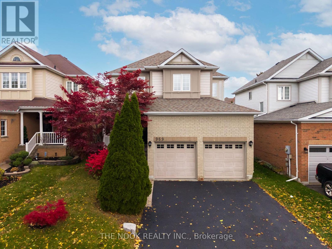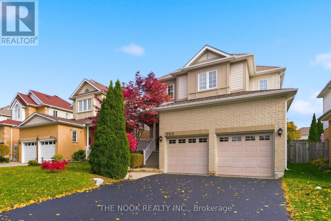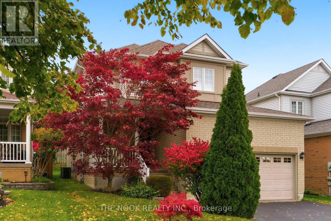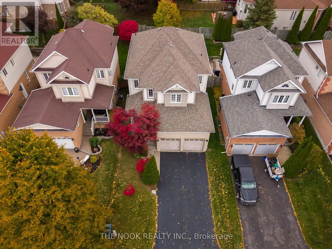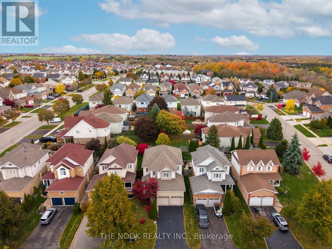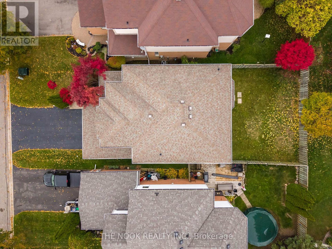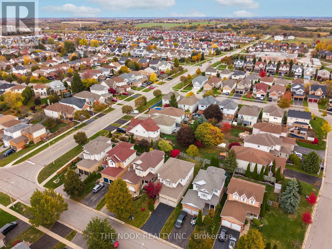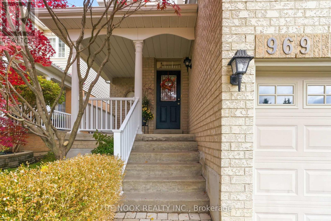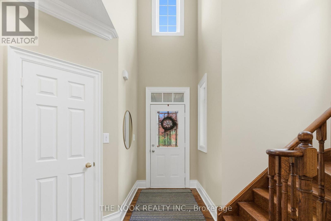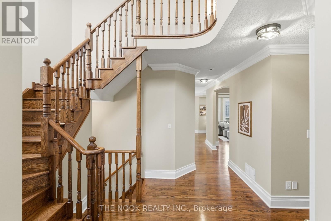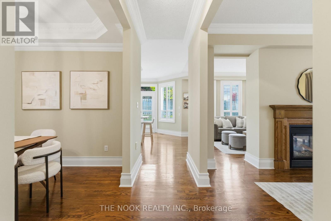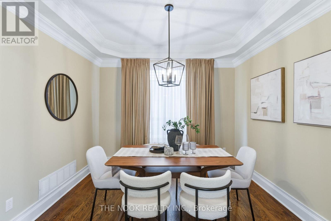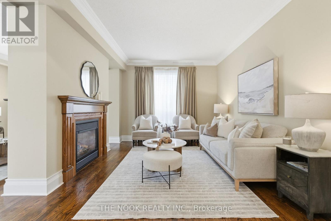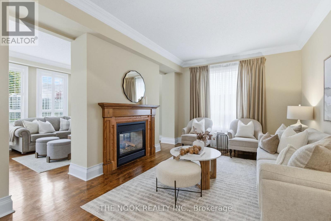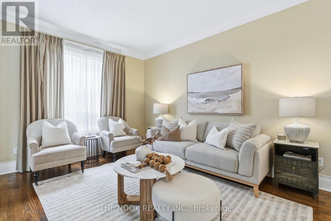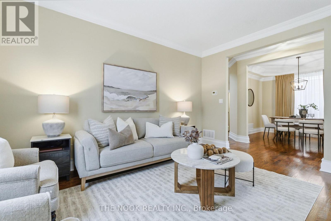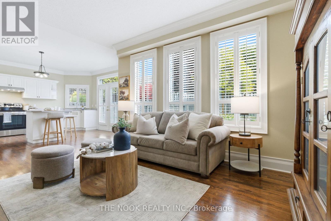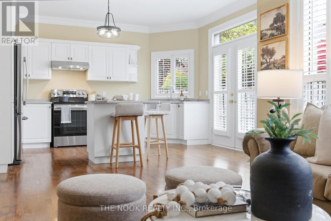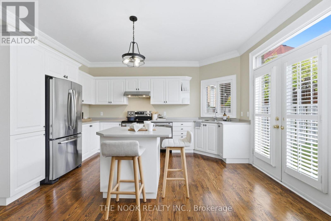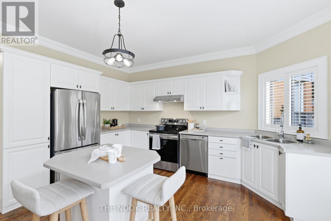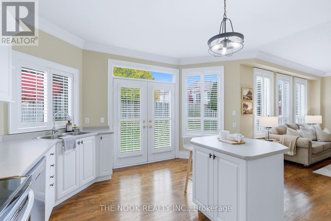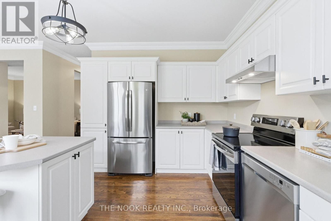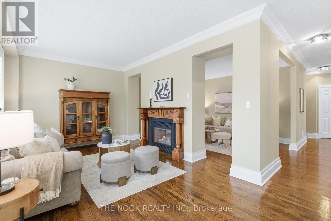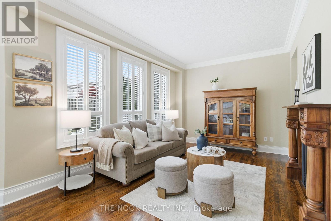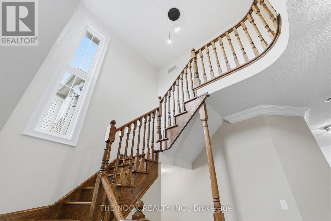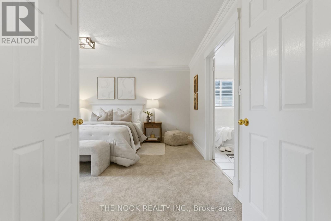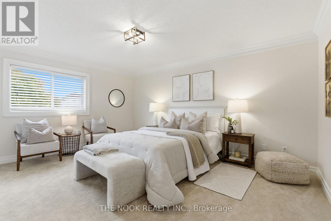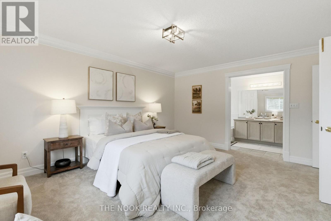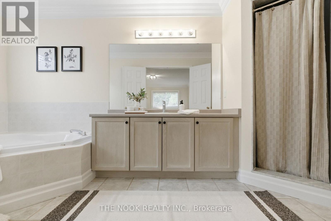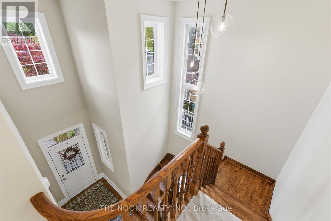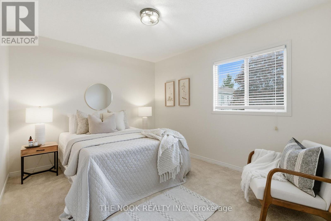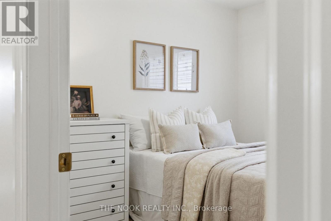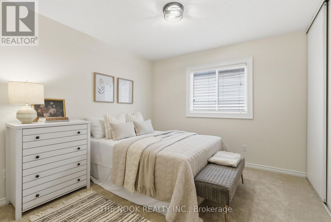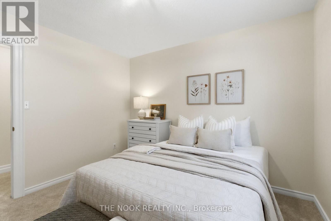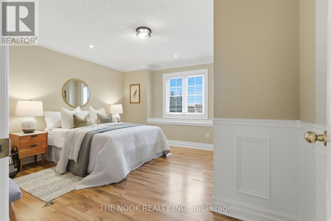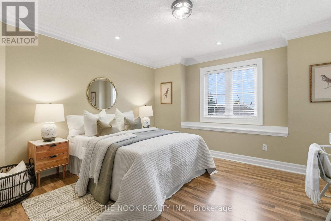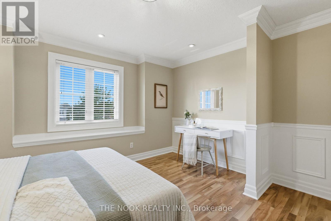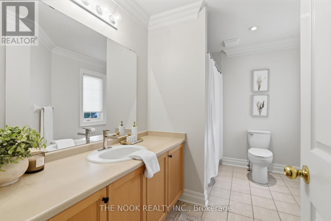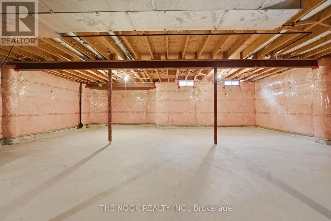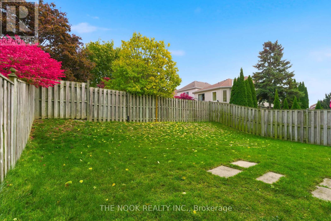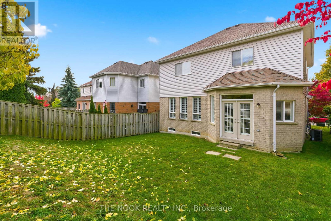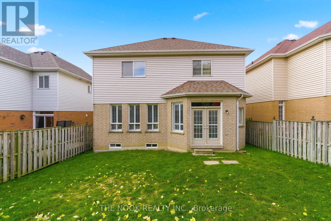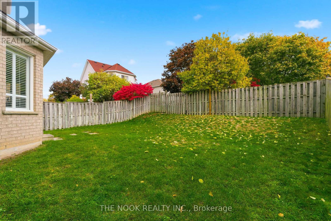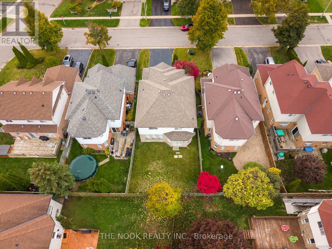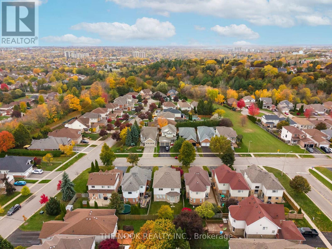969 Ridgemount Boulevard Oshawa, Ontario L1K 2M1
$899,900
Welcome to the Sought-After Pinecrest Neighbourhood of Oshawa! This beautifully maintained Brookfield "Glandon" four-bedroom family home is nestled in a mature, highly desirable area. Pride of ownership shines throughout with the same owner for 28 years. The main floor features gleaming hardwood floors and elegant crown moulding, a separate dining room, and a cozy family room with a double-sided fireplace open to the inviting living room. The bright kitchen offers a breakfast bar, California shutters, and all-new stainless steel appliances, with a walk-out to a private, landscaped backyard - perfect for relaxing or entertaining. Upstairs you'll find four spacious bedrooms, each with brand-new, never-lived-in broadloom carpeting. The unfinished basement provides endless possibilities for future customization. Conveniently located close to shopping, schools, parks, and public transit. A truly well-cared-for home you won't want to miss! (id:50886)
Property Details
| MLS® Number | E12511646 |
| Property Type | Single Family |
| Community Name | Pinecrest |
| Amenities Near By | Schools, Hospital |
| Community Features | School Bus |
| Equipment Type | Water Heater |
| Parking Space Total | 6 |
| Rental Equipment Type | Water Heater |
Building
| Bathroom Total | 3 |
| Bedrooms Above Ground | 4 |
| Bedrooms Total | 4 |
| Amenities | Fireplace(s) |
| Appliances | Garage Door Opener Remote(s), All, Dishwasher, Dryer, Stove, Washer, Refrigerator |
| Basement Development | Unfinished |
| Basement Type | Full (unfinished) |
| Construction Style Attachment | Detached |
| Cooling Type | Central Air Conditioning |
| Exterior Finish | Brick, Vinyl Siding |
| Fireplace Present | Yes |
| Fireplace Total | 1 |
| Flooring Type | Hardwood, Carpeted, Laminate |
| Foundation Type | Poured Concrete |
| Half Bath Total | 1 |
| Heating Fuel | Natural Gas |
| Heating Type | Forced Air |
| Stories Total | 2 |
| Size Interior | 2,000 - 2,500 Ft2 |
| Type | House |
| Utility Water | Municipal Water |
Parking
| Attached Garage | |
| Garage |
Land
| Acreage | No |
| Land Amenities | Schools, Hospital |
| Sewer | Sanitary Sewer |
| Size Depth | 107 Ft ,4 In |
| Size Frontage | 39 Ft ,4 In |
| Size Irregular | 39.4 X 107.4 Ft |
| Size Total Text | 39.4 X 107.4 Ft |
Rooms
| Level | Type | Length | Width | Dimensions |
|---|---|---|---|---|
| Main Level | Dining Room | 3.32 m | 3.02 m | 3.32 m x 3.02 m |
| Main Level | Family Room | 4.61 m | 3.29 m | 4.61 m x 3.29 m |
| Main Level | Living Room | 4.34 m | 3.19 m | 4.34 m x 3.19 m |
| Main Level | Kitchen | 3.78 m | 3.07 m | 3.78 m x 3.07 m |
| Main Level | Laundry Room | 3.45 m | 2.02 m | 3.45 m x 2.02 m |
| Upper Level | Primary Bedroom | 4.89 m | 3.83 m | 4.89 m x 3.83 m |
| Upper Level | Bedroom 2 | 4.12 m | 4.06 m | 4.12 m x 4.06 m |
| Upper Level | Bedroom 3 | 3.31 m | 3.16 m | 3.31 m x 3.16 m |
| Upper Level | Bedroom 4 | 3.61 m | 3.05 m | 3.61 m x 3.05 m |
Utilities
| Cable | Installed |
| Electricity | Installed |
| Sewer | Installed |
https://www.realtor.ca/real-estate/29069366/969-ridgemount-boulevard-oshawa-pinecrest-pinecrest
Contact Us
Contact us for more information
Lindsay Clarke
Broker
185 Church Street
Bowmanville, Ontario L1C 1T8
(905) 419-8833
(877) 210-5504
www.thenookrealty.com/

