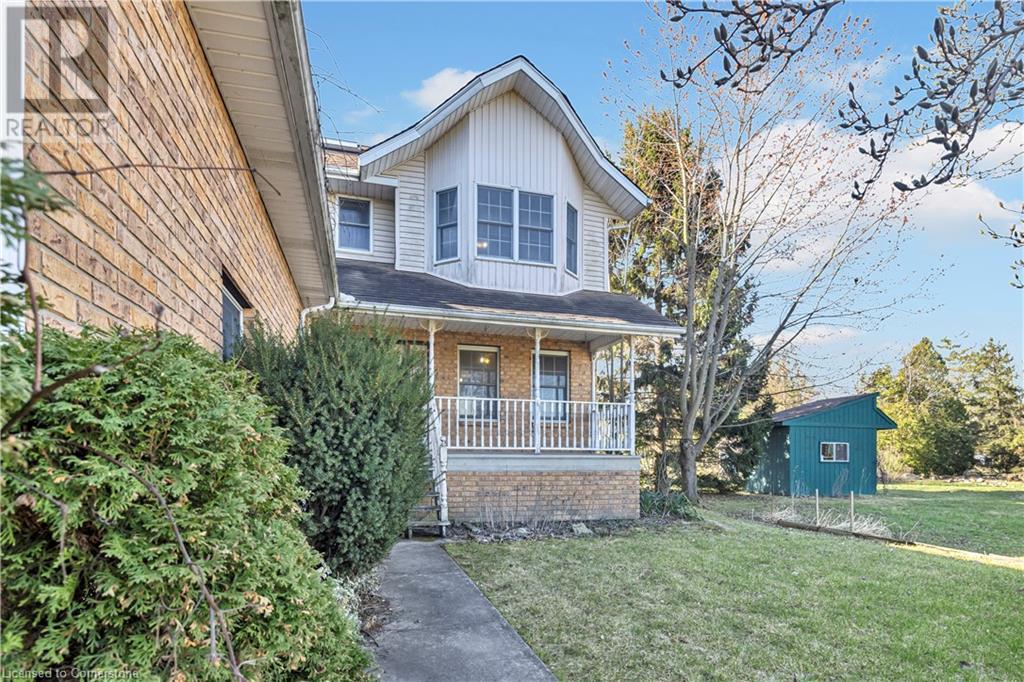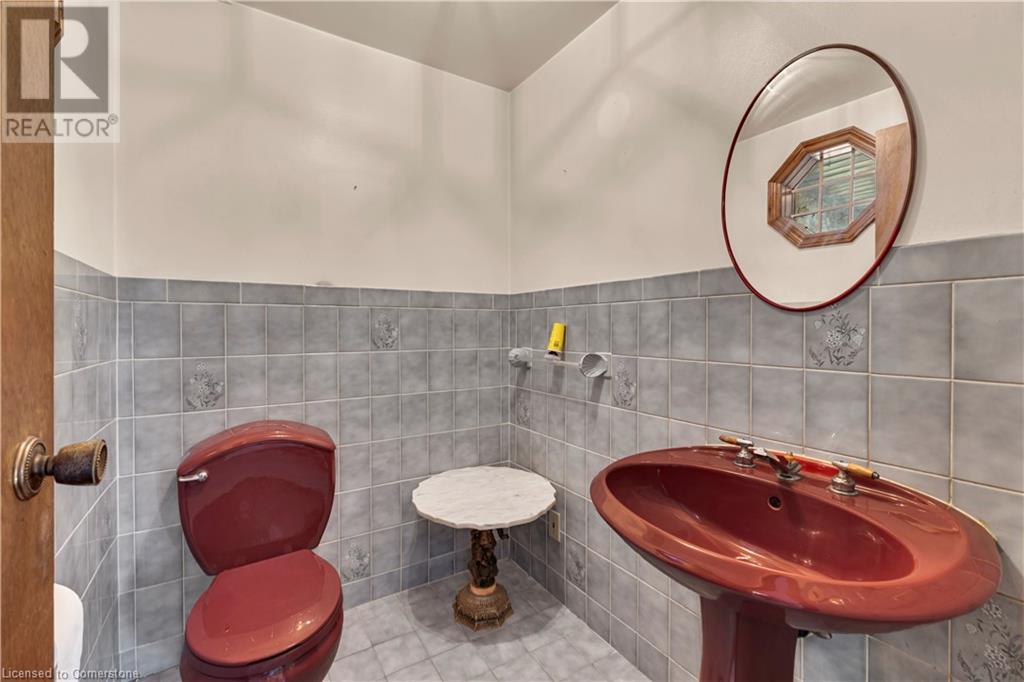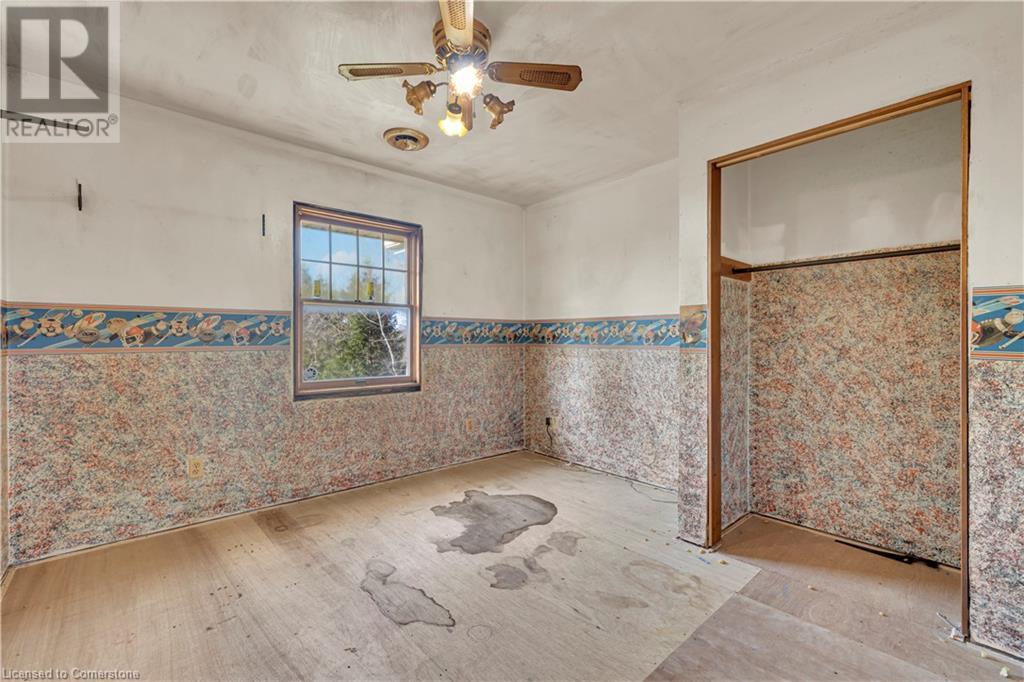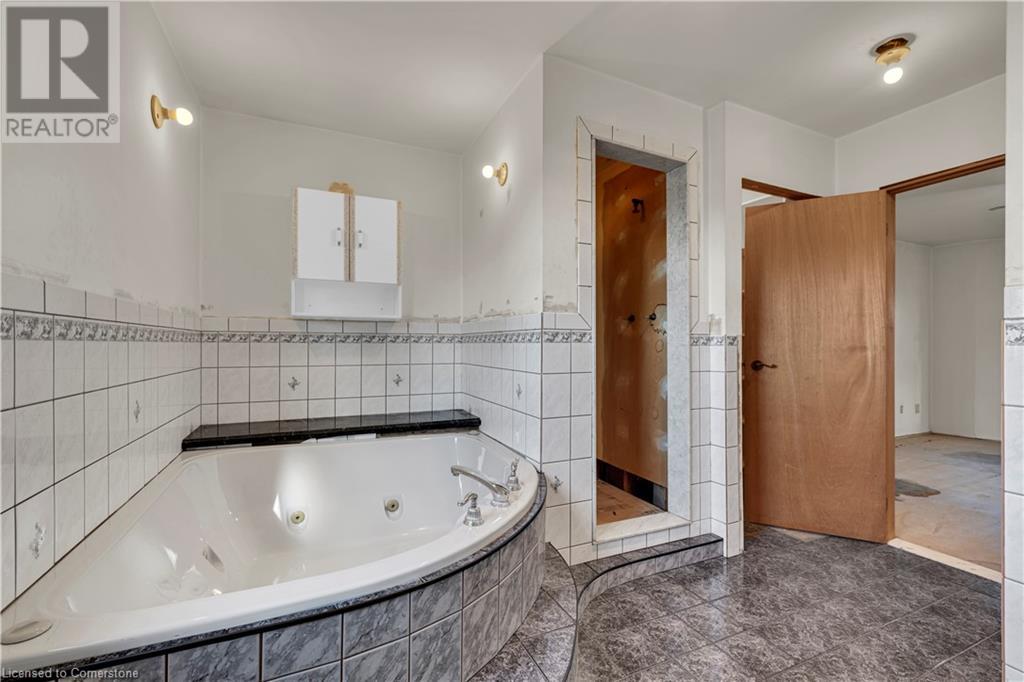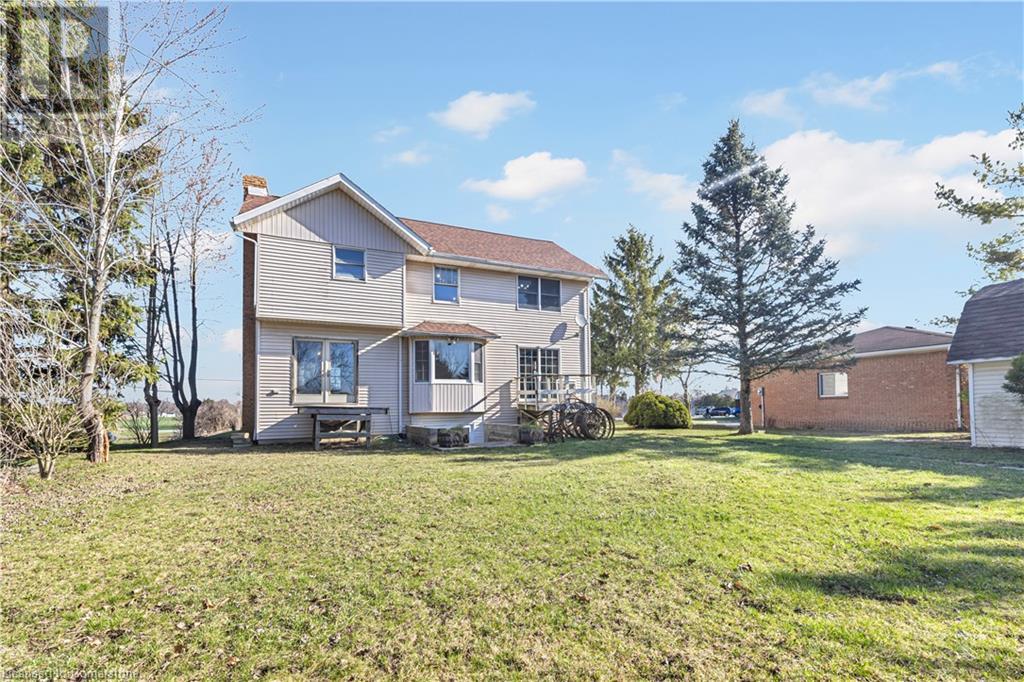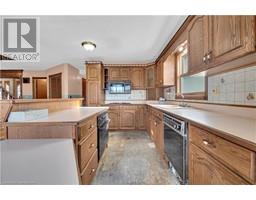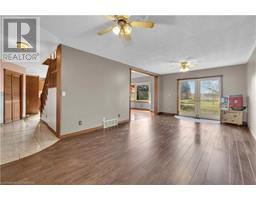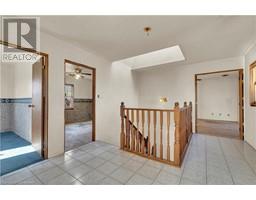97 3rd Concession 3 Road Harrow, Ontario N0R 1G0
$499,900
This custom-built 2-story home, located just off Walker Road in Harrow, is a true diamond in the rough, waiting for your vision to bring it back to life. Situated on just under 1 acre with no rear neighbors, this property offers exceptional privacy and potential. The home is being sold as is, where is and requires extensive work to restore it to its full glory, including the unfinished basement that’s ready for your ideas. Featuring a spacious double-car garage and a prime location, this is an incredible opportunity for those ready to invest in a renovation project. Don’t miss out on the chance to create your dream home in a fantastic location! (id:50886)
Property Details
| MLS® Number | 40709565 |
| Property Type | Single Family |
| Amenities Near By | Place Of Worship, Playground, Schools |
| Community Features | Quiet Area |
| Equipment Type | Water Heater |
| Features | Conservation/green Belt, Crushed Stone Driveway, Country Residential |
| Parking Space Total | 6 |
| Rental Equipment Type | Water Heater |
Building
| Bathroom Total | 4 |
| Bedrooms Above Ground | 4 |
| Bedrooms Total | 4 |
| Appliances | Dishwasher, Dryer, Freezer, Microwave, Refrigerator, Stove, Washer, Window Coverings |
| Architectural Style | 2 Level |
| Basement Development | Unfinished |
| Basement Type | Full (unfinished) |
| Construction Style Attachment | Detached |
| Cooling Type | Central Air Conditioning |
| Exterior Finish | Brick Veneer, Vinyl Siding |
| Foundation Type | Unknown |
| Half Bath Total | 2 |
| Heating Fuel | Natural Gas |
| Heating Type | Forced Air |
| Stories Total | 2 |
| Size Interior | 2,180 Ft2 |
| Type | House |
| Utility Water | Municipal Water |
Parking
| Attached Garage |
Land
| Acreage | No |
| Land Amenities | Place Of Worship, Playground, Schools |
| Landscape Features | Landscaped |
| Sewer | Municipal Sewage System |
| Size Depth | 394 Ft |
| Size Frontage | 78 Ft |
| Size Total Text | 1/2 - 1.99 Acres |
| Zoning Description | R1h |
Rooms
| Level | Type | Length | Width | Dimensions |
|---|---|---|---|---|
| Second Level | 4pc Bathroom | 12'0'' x 12'5'' | ||
| Second Level | 4pc Bathroom | 9'5'' x 7'0'' | ||
| Second Level | Bedroom | 17'5'' x 11'4'' | ||
| Second Level | Primary Bedroom | 16'7'' x 12'9'' | ||
| Second Level | Bedroom | 10'11'' x 11'3'' | ||
| Second Level | Bedroom | 10'11'' x 12'9'' | ||
| Basement | Cold Room | 17'3'' x 5'9'' | ||
| Basement | Living Room | 36'2'' x 22'1'' | ||
| Basement | 2pc Bathroom | Measurements not available | ||
| Main Level | Laundry Room | 8'6'' x 6'6'' | ||
| Main Level | 2pc Bathroom | 5'9'' x 4'11'' | ||
| Main Level | Kitchen | 19'8'' x 16'2'' | ||
| Main Level | Dining Room | 13'1'' x 11'8'' | ||
| Main Level | Living Room | 22'9'' x 12'3'' |
https://www.realtor.ca/real-estate/28116441/97-3rd-concession-3-road-harrow
Contact Us
Contact us for more information
Patty Oliveira
Broker
(905) 335-1659
http//www.ALLinREALTY.ca
Suite#200-3060 Mainway
Burlington, Ontario L7M 1A3
(905) 335-3042
(905) 335-1659
www.royallepageburlington.ca/



