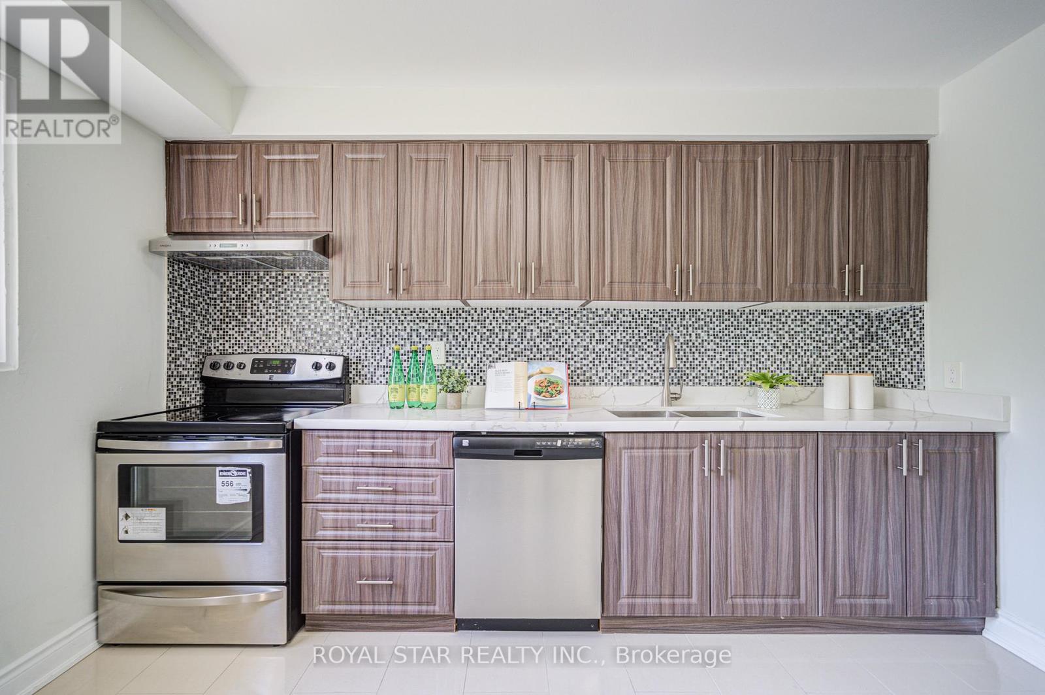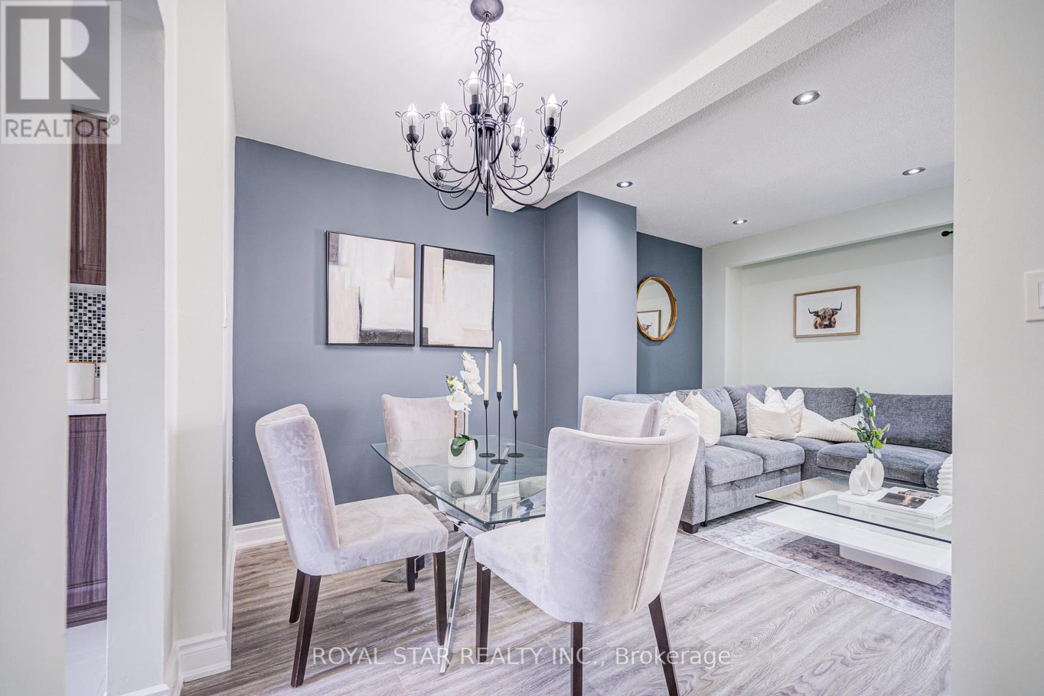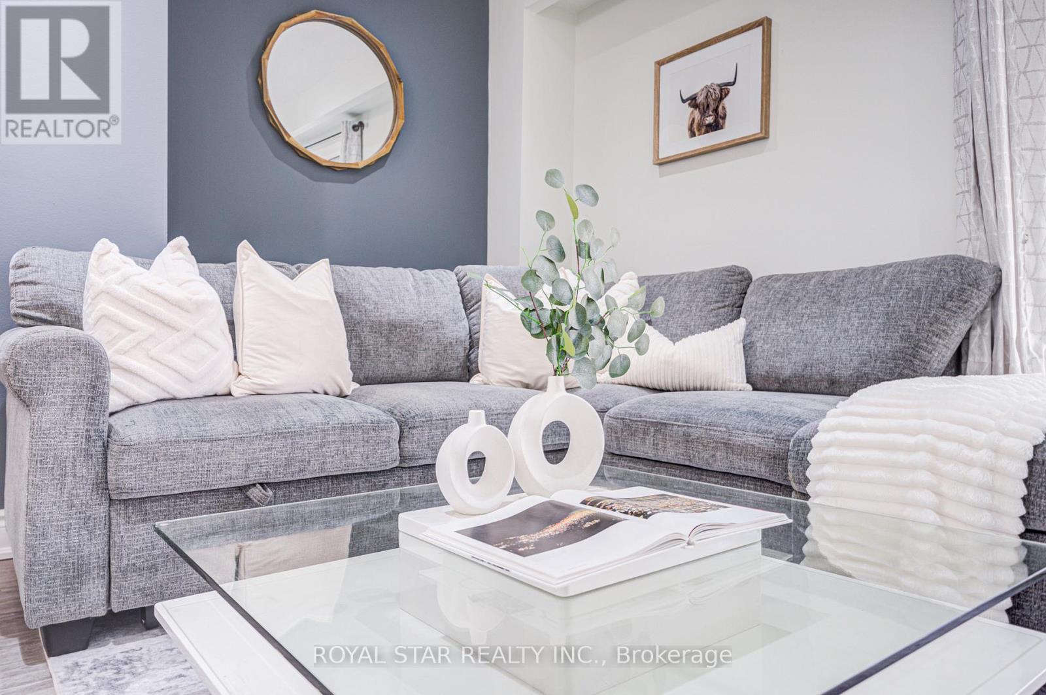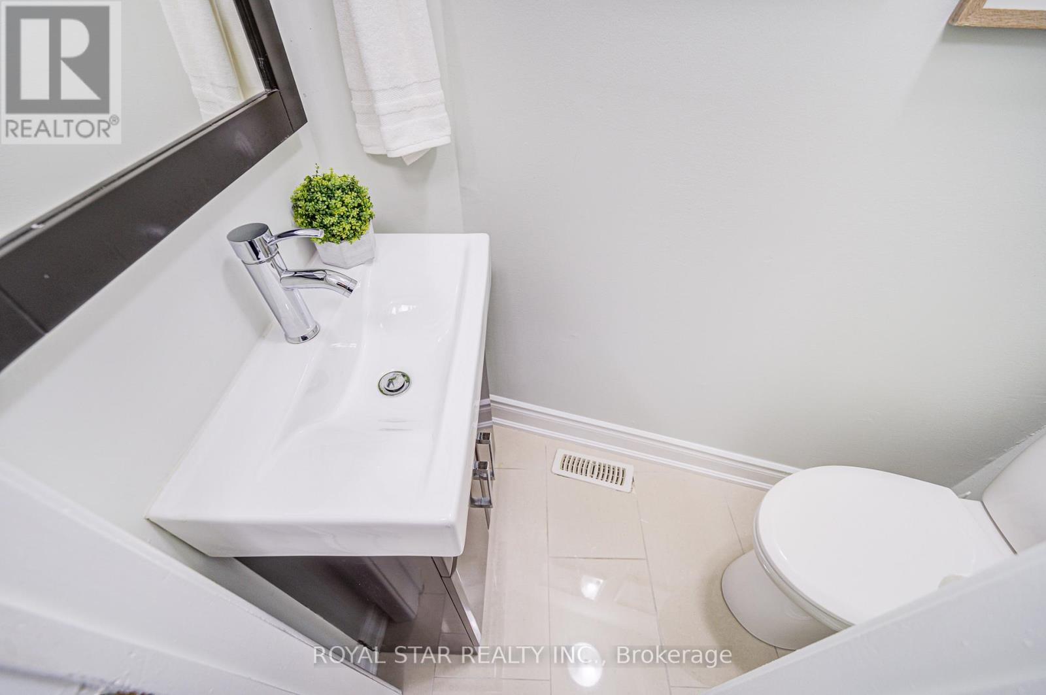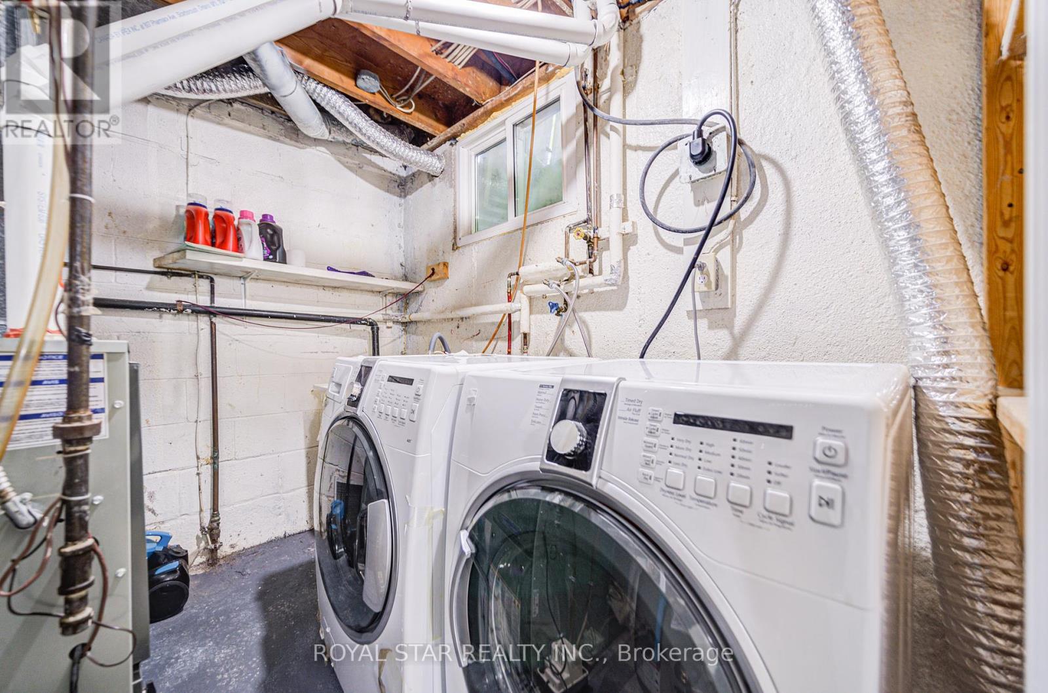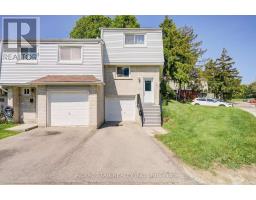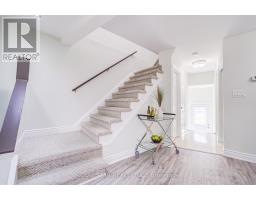97 - 400 Mississauga Valley Boulevard Mississauga, Ontario L5A 3N6
$714,900Maintenance, Common Area Maintenance, Insurance, Water, Parking
$585 Monthly
Maintenance, Common Area Maintenance, Insurance, Water, Parking
$585 MonthlyWelcome To This Beautifully Maintained End-Unit Townhouse, Much Like A Semi, In A Family Friendly Neighbourhood. This Move In Ready Home Is A MUST SEE For First Time Home Buyers And Growing Families. Located In The Heart Of Mississauga, Minutes Away From Square One Shopping Mall, Schools, Transit Routes, Parks, Future LRT, Cooksvile GO And Close Access To Hwy 401, 403 & QEW. Step Inside A Bright Freshly Painted, And Spacious Open Concept Dining And Living Room With Pot Lights. It Has A Spacious Kitchen With Stainless Steel Appliances And Fenced Backyard, Making It Perfect For BBQ Parties And Entertaining Your Friends And Family. This House Offers A Comfortable Living Space With 3 Bedrooms On The Second floor And A Finished Basement, Which Can Be Used As A Recreation Space, Office Or An Additional Bedroom With Its Own 3-Piece Ensuite. (id:50886)
Property Details
| MLS® Number | W12191576 |
| Property Type | Single Family |
| Community Name | Mississauga Valleys |
| Amenities Near By | Park, Public Transit, Schools |
| Community Features | Pet Restrictions |
| Parking Space Total | 2 |
| Pool Type | Outdoor Pool |
Building
| Bathroom Total | 3 |
| Bedrooms Above Ground | 3 |
| Bedrooms Below Ground | 1 |
| Bedrooms Total | 4 |
| Amenities | Visitor Parking |
| Appliances | Garage Door Opener Remote(s), Dishwasher, Dryer, Stove, Washer, Refrigerator |
| Basement Development | Finished |
| Basement Type | N/a (finished) |
| Cooling Type | Central Air Conditioning |
| Exterior Finish | Aluminum Siding, Brick |
| Flooring Type | Laminate, Porcelain Tile, Tile |
| Half Bath Total | 1 |
| Heating Fuel | Natural Gas |
| Heating Type | Forced Air |
| Stories Total | 2 |
| Size Interior | 1,200 - 1,399 Ft2 |
| Type | Row / Townhouse |
Parking
| Attached Garage | |
| Garage |
Land
| Acreage | No |
| Land Amenities | Park, Public Transit, Schools |
Rooms
| Level | Type | Length | Width | Dimensions |
|---|---|---|---|---|
| Basement | Bedroom 4 | 3.65 m | 3.01 m | 3.65 m x 3.01 m |
| Main Level | Living Room | 5.82 m | 2.5 m | 5.82 m x 2.5 m |
| Main Level | Dining Room | 3.07 m | 2.23 m | 3.07 m x 2.23 m |
| Main Level | Kitchen | 3.71 m | 2.98 m | 3.71 m x 2.98 m |
| Main Level | Primary Bedroom | 4.42 m | 3.01 m | 4.42 m x 3.01 m |
| Main Level | Bedroom 2 | 3.01 m | 2.84 m | 3.01 m x 2.84 m |
| Main Level | Bedroom 3 | 3.01 m | 2.95 m | 3.01 m x 2.95 m |
Contact Us
Contact us for more information
Raman Anand
Salesperson
170 Steelwell Rd Unit 200
Brampton, Ontario L6T 5T3
(905) 793-1111
(905) 793-1455
www.royalstarrealty.com/





