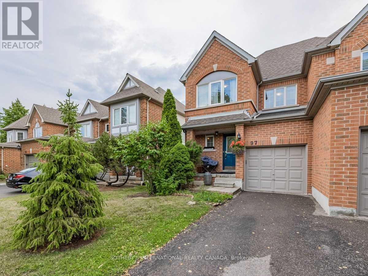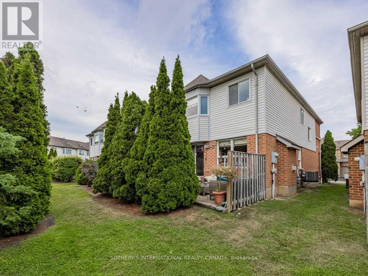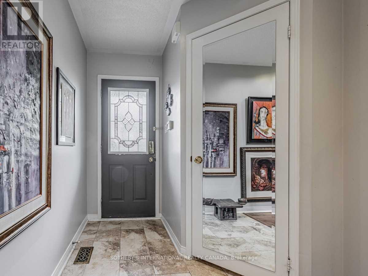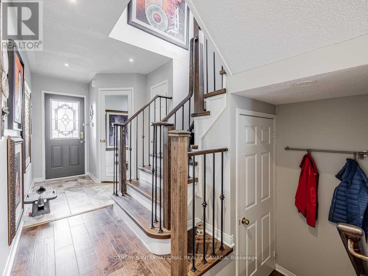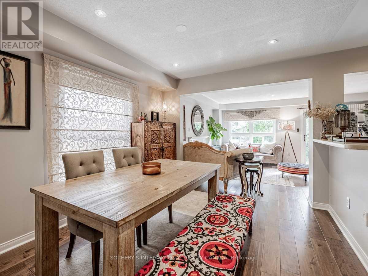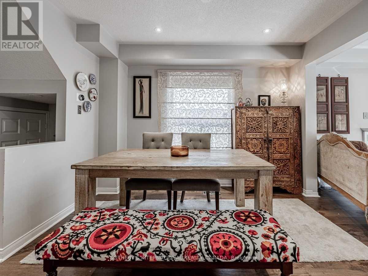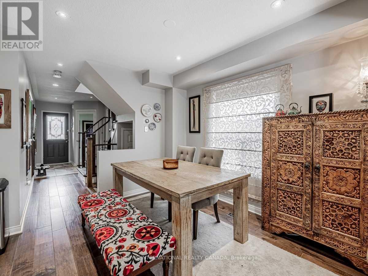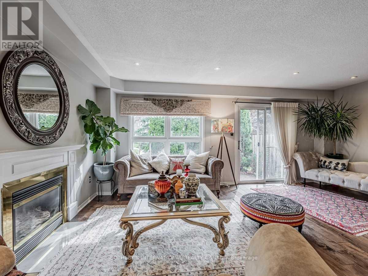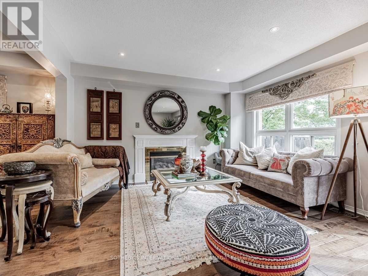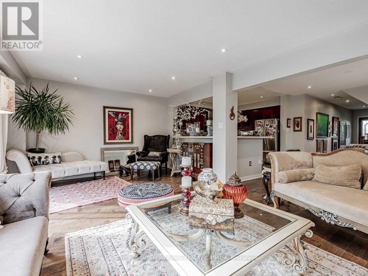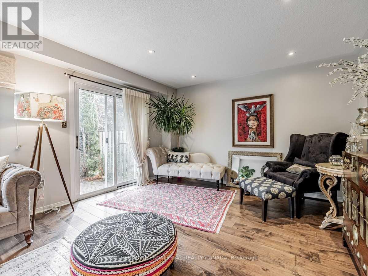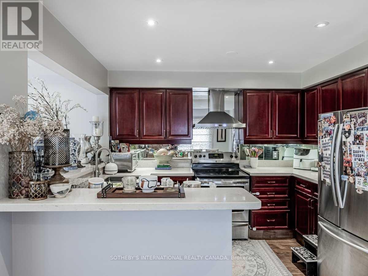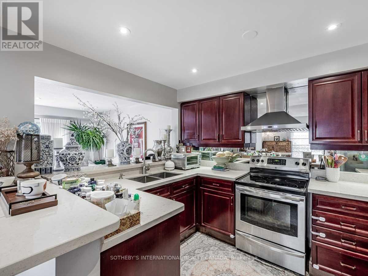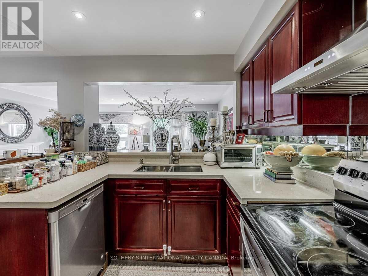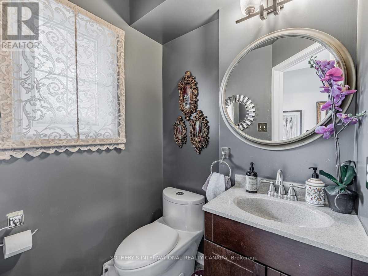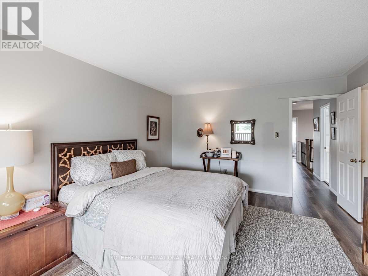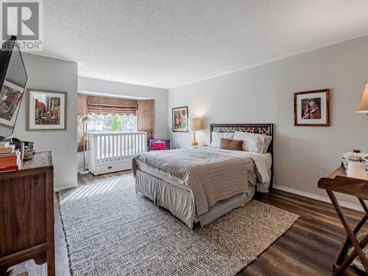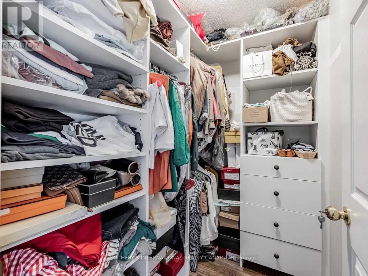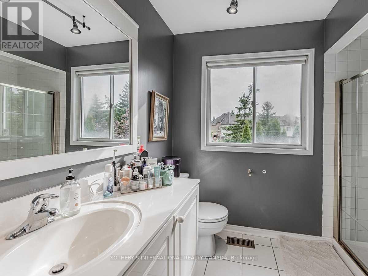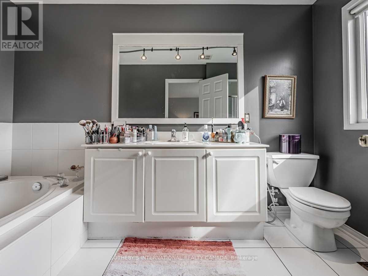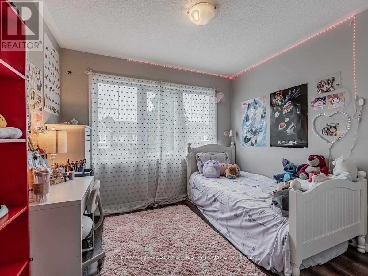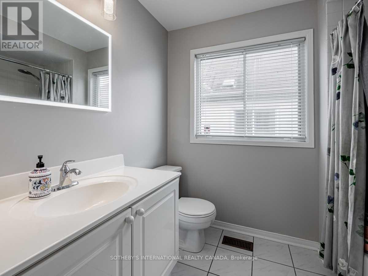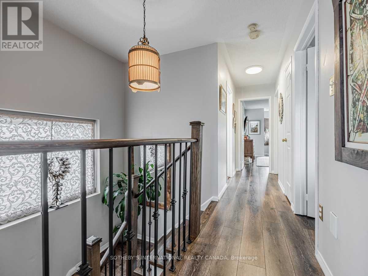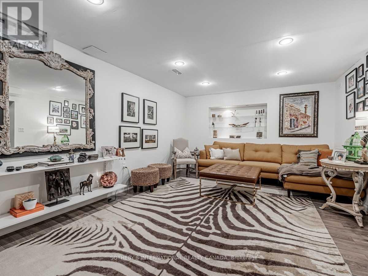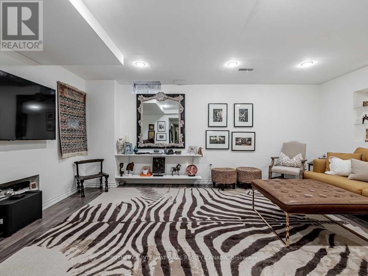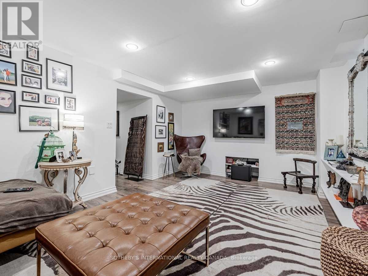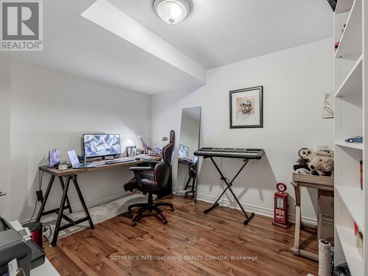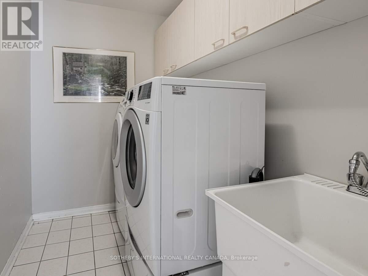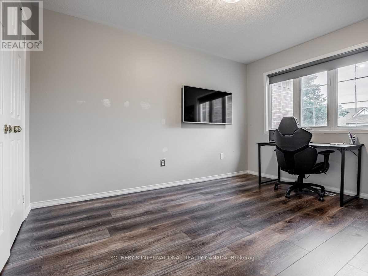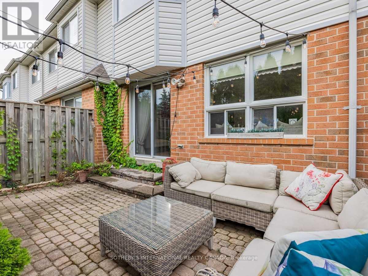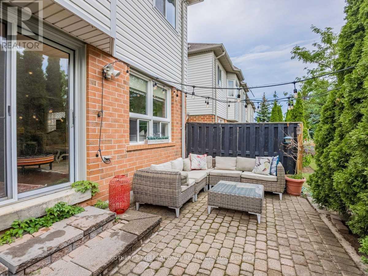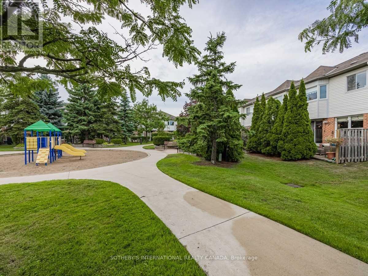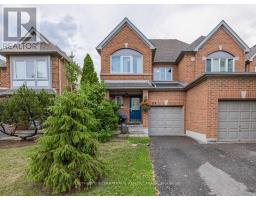97 - 5230 Glen Erin Drive Mississauga, Ontario L5M 5Z7
$3,500 Monthly
3 Bedroom Townhome Located In The High Demand Neighbourhood Of Erin Mills. Attractive Layout Featuring Hardwood Floors, Pot Lights & 2nd Floor Laundry. Primary Room Features A Large Walk-In Closet & 4Pc Ensuite. Main Floor Is Flooded With Natural Light! Kitchen Features Breakfast Bar W/ Separate Dining. Additionally The Finished Basement Features A Family Room & Office And With Rough Installed Ready For A Custom Bathroom. Extras: All Light Fixtures ,Pot Light, S/S Appliances, Stove, Fridge, B/I Dishwasher , Washer &Dryer ,Cv. New Windows Blinds. Garage Door Opener. (id:50886)
Property Details
| MLS® Number | W12547040 |
| Property Type | Single Family |
| Community Name | Central Erin Mills |
| Community Features | Pets Allowed With Restrictions |
| Parking Space Total | 2 |
Building
| Bathroom Total | 3 |
| Bedrooms Above Ground | 3 |
| Bedrooms Total | 3 |
| Age | 16 To 30 Years |
| Basement Development | Finished |
| Basement Type | N/a (finished) |
| Cooling Type | Central Air Conditioning |
| Exterior Finish | Brick |
| Fireplace Present | Yes |
| Flooring Type | Hardwood, Laminate |
| Half Bath Total | 1 |
| Heating Fuel | Natural Gas |
| Heating Type | Forced Air |
| Stories Total | 2 |
| Size Interior | 1,400 - 1,599 Ft2 |
| Type | Row / Townhouse |
Parking
| Garage |
Land
| Acreage | No |
Rooms
| Level | Type | Length | Width | Dimensions |
|---|---|---|---|---|
| Second Level | Primary Bedroom | 5.79 m | 5.26 m | 5.79 m x 5.26 m |
| Second Level | Bedroom | 3.35 m | 3.05 m | 3.35 m x 3.05 m |
| Second Level | Bedroom | 3.35 m | 2.64 m | 3.35 m x 2.64 m |
| Basement | Family Room | 5.03 m | 3.56 m | 5.03 m x 3.56 m |
| Basement | Office | 3.17 m | 3.12 m | 3.17 m x 3.12 m |
| Main Level | Living Room | 6.32 m | 3.05 m | 6.32 m x 3.05 m |
| Main Level | Dining Room | 6.32 m | 3.05 m | 6.32 m x 3.05 m |
| Main Level | Kitchen | 2.87 m | 2.64 m | 2.87 m x 2.64 m |
| Main Level | Eating Area | 2.87 m | 2.64 m | 2.87 m x 2.64 m |
Contact Us
Contact us for more information
Mario Tolja
Salesperson
1867 Yonge Street Ste 100
Toronto, Ontario M4S 1Y5
(416) 960-9995
(416) 960-3222
www.sothebysrealty.ca/


