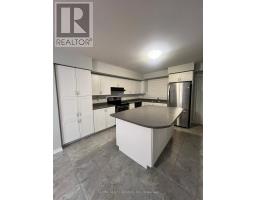97 - 60 Fairwood Circle Brampton, Ontario L6R 0Y6
$2,800 Monthly
WOW !!! Welcome To This Beautiful 2 Bedroom & 3 Washroom End Unit Town House. Main Floor Features Open Concept Layout, Big Windows, Powder Room And Massive Walkout Balcony. Upgraded Kitchen With Stainless Steel Appliances Comes With A Huge Breakfast Area. Next Floor Up Greets You To A Huge Master Bedroom With 4-Pc Ensuite And A Walk-in Closet. 2nd Bedroom Also Comes With A Lot Of Storage In Walk-In Closet & A 4 Pc Ensuite. Excellent Location, Walking Distance To Transit, Minutes To Major Hwy 410, Grocery, Plaza And All Other Amenities. Lot Of Extra Storage Space On Both The Floors And Garage. Ensuite Laundry Comes With Storage Shelves. A Must See Property. Very Neat & Clean. 2 Parkings. **** EXTRAS **** All Existing Appliances. Tenant Pays All Utilities. (id:50886)
Property Details
| MLS® Number | W11911279 |
| Property Type | Single Family |
| Community Name | Sandringham-Wellington |
| CommunityFeatures | Pet Restrictions |
| Features | Balcony, In Suite Laundry |
| ParkingSpaceTotal | 2 |
Building
| BathroomTotal | 3 |
| BedroomsAboveGround | 2 |
| BedroomsTotal | 2 |
| CoolingType | Central Air Conditioning |
| ExteriorFinish | Brick |
| FlooringType | Laminate |
| HalfBathTotal | 1 |
| HeatingFuel | Natural Gas |
| HeatingType | Forced Air |
| SizeInterior | 1199.9898 - 1398.9887 Sqft |
| Type | Row / Townhouse |
Parking
| Attached Garage |
Land
| Acreage | No |
Rooms
| Level | Type | Length | Width | Dimensions |
|---|---|---|---|---|
| Main Level | Kitchen | 4.57 m | 4.45 m | 4.57 m x 4.45 m |
| Main Level | Family Room | 5.39 m | 4.2 m | 5.39 m x 4.2 m |
| Upper Level | Primary Bedroom | 3.38 m | 3.36 m | 3.38 m x 3.36 m |
| Upper Level | Bedroom 2 | 3.65 m | 3.16 m | 3.65 m x 3.16 m |
| Upper Level | Laundry Room | 1.82 m | 1.52 m | 1.82 m x 1.52 m |
Interested?
Contact us for more information
Ken Dhadial
Broker
10 Kingsbridge Gdn Cir #200
Mississauga, Ontario L5R 3K7





























